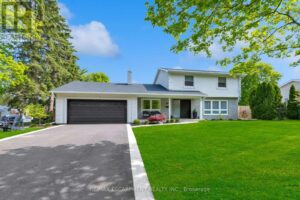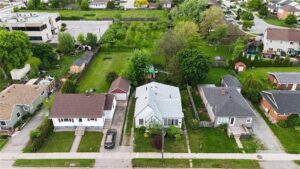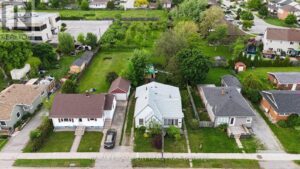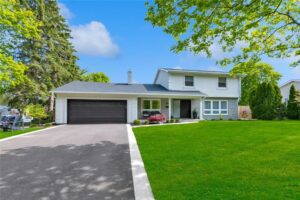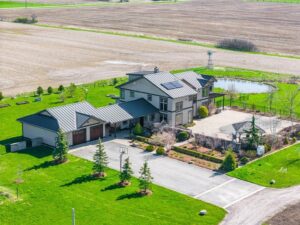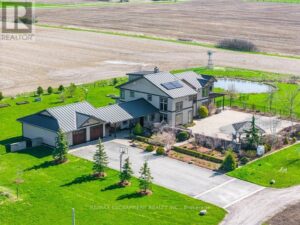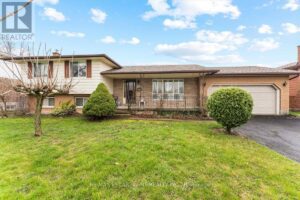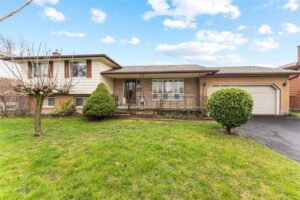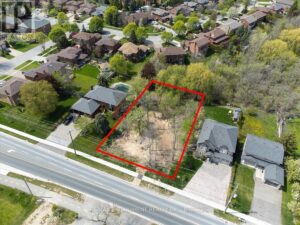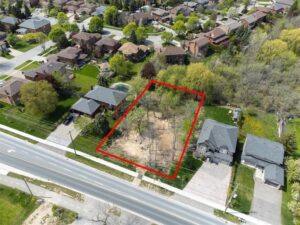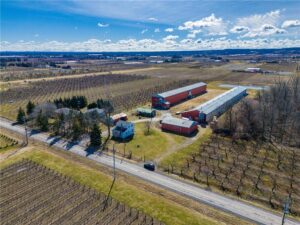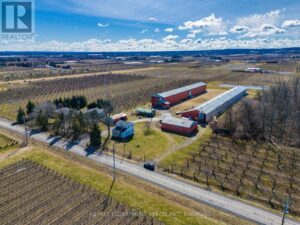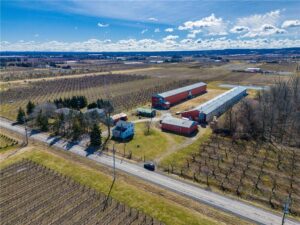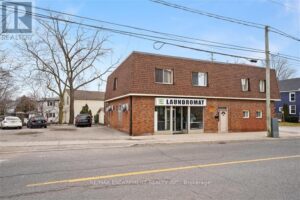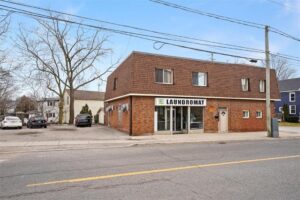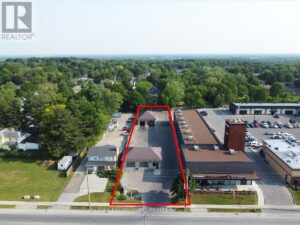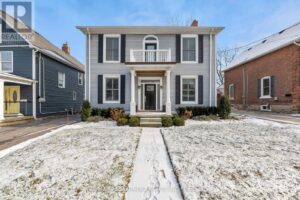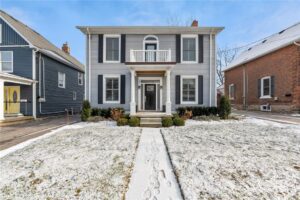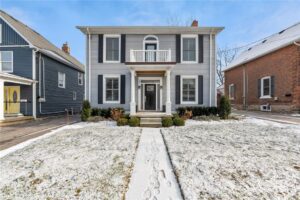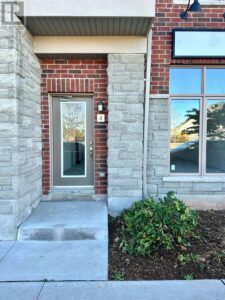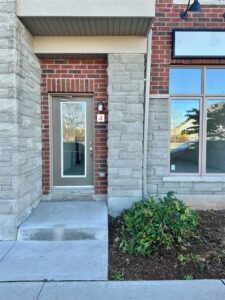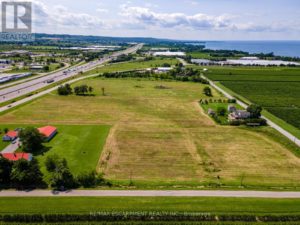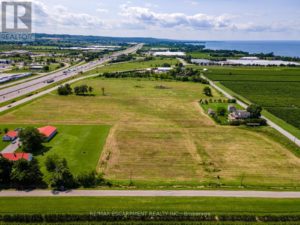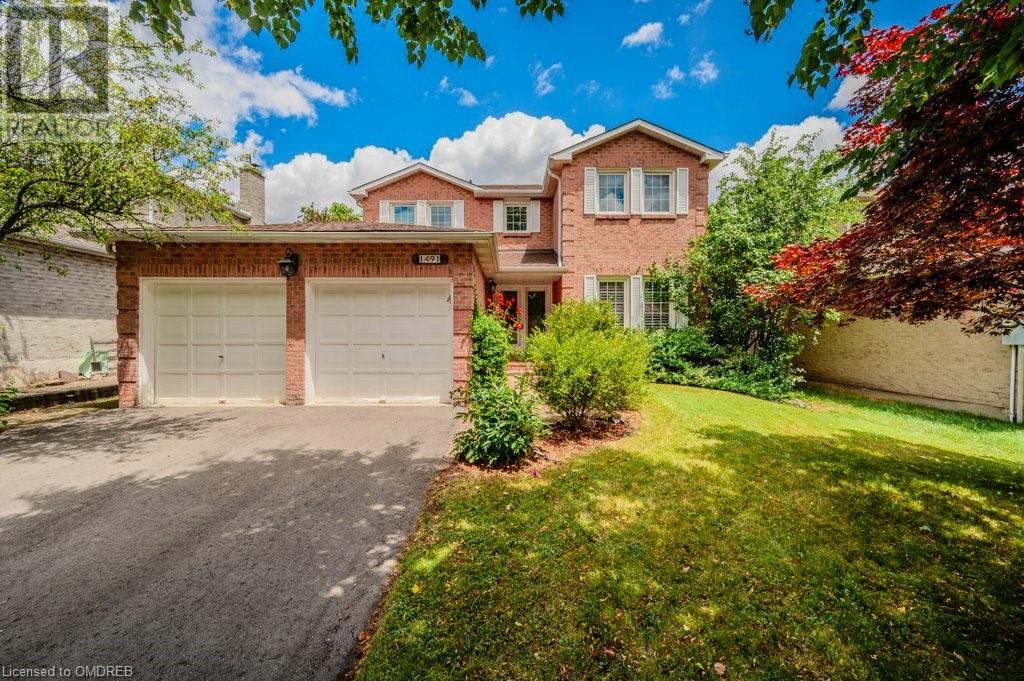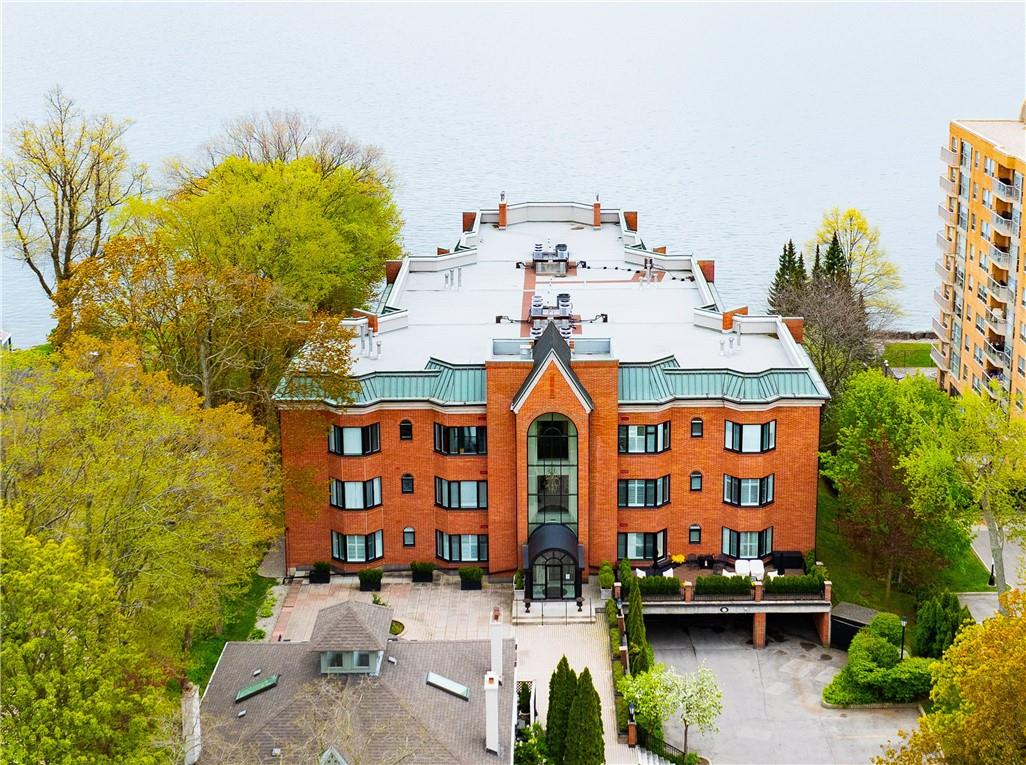We both sold our home and purchased a home with Danielle from Benchmark as our realtor. She and her team was amazing. The process seemed so daunting when we began thinking about buying. Danielle made things seem so simple. Her expertise in the local market was game-changing, we give her so much credit for helping us sell our home for significantly more than we anticipated. When it came to buying a home Danielle’s experience and knowledge were incredibly helpful. She looked into things we would not have thought of (e.g. downspouts, furnace information, etc.). She provided a no-pressure environment. We looked at a number of houses and Danielle’s enthusiasm and energy remained high and encouraging throughout the entire process. We found our forever home! Thank you from the bottom of our hearts
4977 John Street
beamsville Ontario
Park setting, Park/reserve, Crushed stone driveway
See this Listing→83 Dorchester Drive
grimsby Ontario
Park setting, Park/reserve, Conservation/green belt, Golf course/parkland, Double width or more driveway, Paved driveway, Carpet Free
See this Listing→331 Russ Road
grimsby Ontario
Treed, Wooded area, Paved driveway, Crushed stone driveway, Country residential, Sump Pump, Automatic Garage Door Opener Alarm System, Dishwasher, Dryer, Microwave, Refrigerator, Stove, Water softener, Washer, Window Coverings
See this Listing→331 RUSS RD
grimsby Ontario
Wooded area, Sump Pump Garage door opener remote(s), Water purifier, Water softener, Dishwasher, Dryer, Microwave, Refrigerator, Stove, Washer, Window Coverings
See this Listing→93 Richmond Street
thorold Ontario
Park setting, Park/reserve, Double width or more driveway, Paved driveway Dryer, Refrigerator, Stove, Washer
See this Listing→3762-3766 Greenlane Road
beamsville Ontario
Crushed stone driveway, Country residential
See this Listing→3762 GREENLANE RD
lincoln Ontario
Country residential Dishwasher, Microwave, Refrigerator
See this Listing→3762-3766 Greenlane Road
lincoln Ontario
Crushed stone driveway, Country residential Dishwasher, Microwave, Refrigerator
See this Listing→27 MOUNTAIN ST
grimsby Ontario
Conservation/green belt Dishwasher, Dryer, Refrigerator, Stove, Two Washers, Two stoves, Washer, Window Coverings
See this Listing→27 Mountain Street
grimsby Ontario
Park setting, Treed, Wooded area, Park/reserve, Conservation/green belt, Paved driveway Dishwasher, Dryer, Refrigerator, Stove, Washer & Dryer, Window Coverings
See this Listing→27 Mountain Street
grimsby Ontario
Park setting, Treed, Wooded area, Park/reserve, Conservation/green belt, Paved driveway Dishwasher, Dryer, Refrigerator, Stove, Washer & Dryer, Window Coverings
See this Listing→539 Forks Road
Welland, Ontario
Looking for a beautifully remodelled family home nestled on your own private 0.48 acre? Your search stops here! Welcome to 539 Forks Rd. Enjoy the tranquility of country living while still being conveniently close to shopping, highway access, hiking, biking trails, and the Welland Canal. The open concept main floor is flooded with natural light & features an updated kitchen with a centre island and seating, stainless steel appliances, built-in microwave, pot lights, luxury vinyl plank flooring and newer windows. There's also an entrance into the 2 car garage and a walkout to the huge, private backyard. This is where you'll find a spacious built in workbench for all your home projects. The upstairs boasts 2 good sized bedrooms as well as an updated 4 piece bathroom with a lovely wooden vanity and granite countertop. A few steps down from the main floor, you'll fall in love with the light filled family room. This large room features 2 walls of windows that overlook the serene backyard, where you'll find yourself relaxing year round. The beautiful, heated hardwood floors keep this room toasty and warm in cooler months & the sliding doors leading to the backyard provide indoor-outdoor living you'll appreciate in the warmer months. Just a few feet away, you'll find an additional bedroom & 2 piece bathroom, perfect for older children, visitors or even multigenerational living. Loads of updates here including, shingles, siding, composite decking, central air, kitchen, main bathroom, luxury vinyl plank flooring, heated hardwood flooring and some windows. Don't miss your rare opportunity to own this private oasis in one of the most peaceful areas of Welland! (id:50584)
3 Westfield Crescent
Hamilton, Ontario
This exquisite residence boasts a sophisticated model elevation exterior, complete with sleek black windows and a glass railing entrance on a large rare pie shaped lot. Inside, luxurious upgraded wood floors span the family, living, and dining rooms, while the grand staircase showcases elegant iron pickets. The main floor features soaring 9-foot smooth ceilings and high baseboards, enhanced by potlights for a refined ambiance.The chef's kitchen is stunning with upgraded cabinets, and extended depth pantries, complemented by gas and water lines for premium appliances and upgraded porcelain tile. The main floor laundry/mud room with a closet, cabinets, laundry sink, and entry into the garage. The second floor features the spacious primary bedroom with a ceiling fan, bright windows, walk-in closet, and hardwood floors, along with a 5-piece ensuite featuring double vanity, standalone tub, shower, and tile floor. The rest of the bedrooms offer principal sizes with ensuite access and lots of closet space and natural light. The property includes quiet belt garage door openers, a 200 amp electricity panel, and expansive upgraded windows in the basement. Throughout the home, zebra blinds with blackout features ensure privacy and comfort. The backyard, situated on an extra-wide rear lot, features a gazebo, making it perfect for luxurious outdoor entertaining. Located in the peaceful Waterdown community, this home provides quick access to the Aldershot GO station, schools, Burlington, hospitals, the QEW, and Highway 407. Embraced by natural beauty, with the Bruce Trail and Great Falls nearby, it is a true retreat in Waterdown. (id:50584)
710 - 16 Brookers Lane
Toronto, Ontario
Welcome to this stunning 1-bedroom, 1-bath condo in the desirable Humber Bay area of Etobicoke. This sun-filled unit offers breathtaking views of Lake Ontario and the Toronto skyline from virtually every corner. The bedroom features a walk-out to a large balcony, perfect for enjoying the view. A secondary walk-out from the living room opens to a spacious balcony, ideal for entertaining in the evening or enjoying a morning coffee and sunrise. The unit boasts en suite laundry, a walk-in closet, stainless steel appliances, granite counter tops, a 4-piece bath, and updated flooring.Surrounded by restaurants, cafes, trails, and green spaces, this condo is perfect for those who love outdoor activities such as walking, running, or biking. With easy access to downtown Toronto and the western suburbs, convenience is at your doorstep, including 24-hour streetcar service.Quality built by Mattamy Homes, this condo offers both luxury and comfort in one of the city's most sought-after locations. Don't miss the opportunity to make this exceptional condo your new home. **** EXTRAS **** Stainless Steel Fridge, Stainless Steel Electric Stove, Stainless Steel Dishwasher, Stainless Steel Microwave Hood Fan, Stacked Washer & Dryer, All Electrical Light Fixtures, All Window Coverings, Bathroom Mirror, Bathroom Wall Shelf. (id:50584)
316 Salem Avenue
Toronto, Ontario
Welcome to 316 Salem Ave in the vibrant neighbourhood of Dovercourt Village, this Exquisite Detached Home stands as a testament to ModernElegance and Comfort. As you step inside the home, you're greeted by the allure of a Fully Renovated Interior adorned with sleek finishes and modern design touches. Offering 4 Beds 4 Baths, 2 Laundry Areas, New waterproofed and Underpinned Basement with a Separate entrance including a Kitchenette, Bathroom and Bedroom along with an Expansive Backyard Perfect for Family Activities. Features such as a Coffered Ceiling, Hickory Wood Floors, Gas Fireplace that looks like marble, and Black Framed Glass throughout. 1 Parking Spot available allowing for effortless exploration of all that Toronto has to offer. Welcome Home! (id:50584)
1491 Princeton Crescent
Oakville, Ontario
Sought-after College Park location, just steps from Sheridan College! This family-friendly neighbourhood, surrounded by parks and nature trails, is within walking distance of Rotherglen School, Munn’s Public School, and White Oaks Secondary School. The main level was designed for family living and features hardwood flooring, crown mouldings, open concept living and dining rooms, a functional kitchen with white cabinetry, a bright breakfast area with a built-in desk and a sliding door walk-out to the deck, a convenient laundry room with inside access to the garage, and a spacious family room with a brick-clad woodburning fireplace and a second walk-out to the deck. Upstairs, you’ll find a generous primary bedroom with a walk-in closet and four-piece ensuite, three additional bedrooms, and a four-piece main bathroom. The finished basement offers added living space with an oversized recreation room featuring a brick-clad woodburning fireplace, a large fifth bedroom with ensuite privilege to the three-piece bathroom, and ample storage space. Updates include a new roof (April 2020), central air conditioner (July 2016), furnace (May 2015), and windows (May 2011). The private back yard with a custom deck is perfect for outdoor entertaining. Ideal for commuters with easy access to public transit, major highways, and the GO Station. With Oakville Place, shopping centres, restaurants, River Oaks Community Centre, and all amenities nearby, this location can’t be beat! Welcome home! (id:50584)
2026 Laurelcrest Place
Oakville, Ontario
Gorgeous All Brick Detached Home 1969 Sqft in Sought-After West Oak Trails Community! This Charming Home Features Sun Filled, Airy & Spacious, Double Door Entrance to Grand Foyer, Open Concept Living & Dining Rooms With 2-Sided Fireplace. Kitchen Retreats A Central Island, Breakfast Bar, Walk Out to Sunny South & East Exposure Garden, Oversized Breakfast with 2-Sided Fireplace. Large Primary Room Boasts a Walk-In Closet, 4pc Ensuite with Soaker Oval Tub & Sep. Shower. 4th Bedroom Converted from Family Room. Separate Entrance to Finished Basement for A Potential Apartment. Double Driveway For 4 Cars Parking. Concrete Sidewalk. Double Glazed & Sound Retardant Windows. Garage Access to Main Floor and Basement. Sunny South and East Exposure Garden Features Concrete Patio, Surrounded by Pine Trees & Tall Cedar Hedges Provide Privacy with No Neighbors Backing On. All The RIGHT ELEMENTS for COMFORT & LIVING ENJOYMENT! Top Ranked High School, Public & Catholic, Walk to Parks & Trails. Close To All Amenities, Shopping Plaza, Recreation Centre, Hospital, Sixteen Mile Creek & Renowned Glen Abbey Golf Club, 403/407/QEW & Go Train. (id:50584)
4457 Lakeshore Road
Burlington, Ontario
This unique 5 Bedroom family home sits on a 70' x 209' lot in beloved South Burlington. Just in case you missed that - 70 wide x 209 deep! With 5 bedrooms and 3 Full bathrooms upstairs, we are talking about a welcoming home for families of all sizes. The setback from Lakeshore provides plenty of privacy, parking and curb appeal. The floor plan of this home is important to note. The main floor includes a quiet office, expansive living and dining rooms, eat-in kitchen with a giant island, cozy family room with gas fireplace, bright sun room and discrete powder room. The recently renovated contemporary kitchen combines high end appliances with chef level functionality: double ovens including steam, induction cooktop and built-in matching fridge and upright freezer. Enjoy indoor outdoor living with sliding door walkouts to the summer retreat - hot tub, saltwater Marblelite pool, patio, perennial gardens and endless lawn for games and sports! The notable floor plan is seen again upstairs in the impressive primary suite with a custom walk-in closet, 4pc ensuite bathroom, sitting area and walk-out to its own private sun filled rear terrace. Four more generous bedrooms are found on this level, with a 5pc family bathroom and additional 3pc Jack and Jill bathroom. In the lower level, feel the endless space with the open recreation and games room including full wet bar and separate exercise space and the last of the updated full bathrooms (3pc). Lots of storage included. Totalling 4,959 sqft of living space and over 14,000 sqft of property at 4457 Lakeshore Rd you're getting a whole lot of home. Just steps away from the lake and esteemed schools. Be sure to come check out this extra special Shoreacres property! 2 Furnaces, 2 AC. Updated pool equipment and surface, gas and solar heat option. (id:50584)
239 - 2885 Bayview Avenue
Toronto, Ontario
Welcome To The Daniels Award Winning Luxury ARC Condo. Prime Location With Direct Access To TTC Bayview Subway, Walking Distance To Bayview Villiage Mall & Minutes to Major HWYS 401/404/Don Valley/407. Walking Distance to Parks, Walking Trails, Place Of Workship, Schools. Great View! Watch The Sun Rise In This Bright, East Facing 1 Bed + Den Suite With Hardwood Flooring Thoughout, Modern Kitchen, S/S Appliances, 9 Foot Ceilings, Floor to Ceiling Windows. Great Amenities. Security 24/7, Modern Gym, Indoor Pool, Concerige, Party Room, Theatre, Guest Suites. Visitor Parking, Media Room And Much More! (id:50584)
298 Dewitt Road
Stoney Creek, Ontario
A truly must see property. A bright and airy Detached Home With Endless Possibilities. Situated On A beautifully manicured Corner Lot With Charm And Character. This home boasts 4+2 Bedrooms, Including One On The Main Floor, Ample Space For A Family And Potential For Accommodating In-Laws Or Guests. The designer kitchen is a dream for any aspiring chef. Step outside to A Huge Solarium, Providing An Inviting Space to entertain and Enjoy The Surroundings. The cherry on top is a large separate garage with the potential to generate added income. If Location Is important to you then this home Conveniently located Within A 5-Minute Radius Of The Qew Highway, Lake Ontario, Dewitt Falls, Mohawk College, Orchard Park Secondary School, Olap Catholic Elementary, Tim Hortons, And More. Additionally, Within 10 Minutes, You'll Find East Gate Mall, Costco, Home Depoti, Fortinos, And Numerous Other Shopping Options. This House Also Holds Rental Investment Potential, With Its Separate Entrance Basement Apartment, Spacious Layout, huge driveway could park 5 cars And Proximity To Mohawk College Appealing To Potential Tenants. Whether You Choose To Move In Or Renovate, This Property Offers Both Immediate Comfort And Long-Term Opportunities. (id:50584)
115 Emick Drive
Hamilton, Ontario
Welcome to 115 Emick! Located in a prime Meadowlands location, this detached home is within walking distance of an elementary school, and only two doors away from a park.Fantastic, move-in ready detached Meadowlands home, finished top to bottom. Dark hardwood flooring and oak stairs, 9 ft mainfl ceilings, extended cabinet uppers in dark wood eatin/bar counter kitchen with granite and polished subway marble back splash, quality SS appliances. Open to the mainfl Family room with gas f.p., patio doors off dinette to fenced yard with shed. Separate formal diningroom. Open wood staircase to 3 bedrooms, glass walk-in shower ensuite and walkin closet off kingsize master. Bedrm level laundry with washer and dryer. Recrm, and games area or could be made 4th bedrm in fully finished basement.. Walk to parks, schools Jr Public and Jr Catholic, Big Box Store Meadowlands shopping, movies and easy hwy access for commuters. Single garage with inside entry. (id:50584)
290 Barton Street W, Unit #6
Hamilton, Ontario
Welcome to this Beautiful & Spacious 1 Bed, 1 Bath Condo but with a full, unfinished basement for the potential of more living space. Excellent Location and within walking distance to West Harbour GO Station, Bayfront Park, Lake Ontario, Locke Street, Hess Village, Highway 403 and more! The unit features open Concept Layout, Kitchen quartz countertops + S/S Appliances, wide plank laminate flooring throughout and 1 owned parking space just outside your own private backyard. A must see. Call me today for your own private tour! (id:50584)
158 East 38th Street
Hamilton, Ontario
In- law potential! This 2+1 bedroom, 2- bathroom bungalow is freshly painted and move-in ready! Situated in family friendly East-Hamilton mountain and backing onto Peace Memorial Park, this home offers an exceptional opportunity to a variety of end users. This home was previously set up to have an in-law suite in the basement, which can easily be converted back or left to offer more below grade living space. Located just minutes to the Kenilworth and Sherman access' as well as the Linc Parkway and all your required amenities, the location can't be beat. Tasteful updates, well maintained and landscaped yard and no rear neighbours, don't miss out on making 158 East 38th yours! (id:50584)
76 Lake Street
St. Catharines, Ontario
Private Office Available at the Most Prestigious Co-Work Space in St. Catharines Discover the premier office space in St. Catharines, now available for discerning professionals. Our co-work space offers an array of top-tier amenities designed to meet all your business needs: 24/7 Access: Enjoy the freedom to work on your schedule, with round-the-clock access to your office. Ample Parking: Plenty of on-site parking ensures convenience for you and your clients. Conference Room: Host meetings and A/V presentations in our fully equipped conference room. Custom Desk: Personalized workspace designed for comfort and productivity. Kitchen: Enjoy the finest free coffee in our well-appointed kitchen. Business Address Service: Enhance your professional image with our business address service. Podcast Studio: Take advantage of our state-of-the-art podcast studio for your audio projects. Regional Access: Benefit from access to four additional offices in Niagara Falls, Grimsby, Hamilton, and Burlington. Experience the perfect blend of prestige, convenience, and functionality at our co-work space. Contact us today to secure your private office and elevate your work environment. (id:50584)
4765 6th Avenue N, Unit #lower
Niagara Falls, Ontario
Location Location!!! Come view this 2 bedroom, 1 bathroom basement apartment located in the heart of Niagara Falls. Students are welcome, we are looking for a good tenant to take care of this unit, walking distance to all the attractions Niagara Falls has to offer and easy to commute from place to place and close to the highway for your daily commute. The tenant is to pay 30% of utilities and they have use of the backyard and Internet is included! Enjoy your new Home. (id:50584)
650 Ramsgate Road
Burlington, Ontario
Welcome to 650 Ramsgate Rd. This charming one owner, raised ranch- style home nestled on a quiet, family-friendly street is located in a sought after Burlington neighbourhood. The exterior boasts impeccable landscaping and great curb appeal. This meticulously maintained home offers 3 + 1 bedrooms, 2 bathrooms, a bright living and dining room with large windows, creating a welcoming atmosphere. The finished basement with a walkup provides great potential for an in-law suit or just additional living space. Close to the Burlington Mall, restaurants, parks, schools and public transport. (id:50584)
15 Queen Street S, Unit #2302
Hamilton, Ontario
Sophisticated Urban Lifestyle living can be yours! Stunning New Sub-Penthouse Condo PH1 (only 1 of 2) * Open design w/ floor to ceiling windows w. lots of natural light! 9' Ceilings, LED lighting & beautiful finishes throughout! Kitchen offers Quartz counter & Peninsula (perfect to add barstools, nice workspace too), Stainless Steel Appliances * Open to the Living Room & Dining Room & the Sliding door w/out to the 19'' open Deck/Terrace w. sweeping Unobstructed views from the Harbour to Escarpment & gorgeous Sunset views * 2 bedrooms, 4 piece Ensuite & 3 pce. Bath with walk-in Shower * In-suite Laundry, great closet space! In a fab locale, steps to the shops, Breweries & Restaurants, Hess Locke st. Villages, AGH, GO pickup, bus & proposed LRT routes, the 403 & everywhere! 87 Walk Score!! 1 Owned Underground Parking - LVL 4 Unit 13, & owned Locker Lvl. 4 #157 & use of Amenities; Party Lounge, Fitness Studio, Bike Storage, Landscaped Rooftop patio, all in a Secure Bldg. Quick possession is available. Shows A++ (id:50584)
9 Delawana Drive
Hamilton, Ontario
Welcome to the East End of Hamilton, where convenience meets comfort in this fully renovated legal duplex situated across from Eastgate Mall. This property presents a lucrative opportunity for rental income or a separate in-law unit with its own access, laundry facilities, and kitchen. The main features of this beautifully renovated home include: **Legal Duplex**: Ideal for investors or homeowners looking to generate rental income, this legal duplex offers two separate living spaces, each with its own distinct charm and functionality. The entire property has been meticulously renovated to reflect modern tastes and trends. From updated kitchens with sleek appliances (main unit appliances purchased 2022)to contemporary bathrooms and stylish flooring, every detail has been carefully considered. Perfect for multigenerational living or as a rental unit, the separate in-law unit provides privacy and independence while still being part of the main property. Being located across from Eastgate Mall means residents have easy access to a wide range of amenities, including shopping, dining, entertainment, and public transportation options. Moments away from Confederation GO Station and the Red Hill PKWY, it's a commuters ideal spot. Overall, this renovated duplex in the heart of the East End offers a blend of modern living, income potential, and convenience. (id:50584)
57 Blackbird Way
Hamilton, Ontario
Brand New BRANTHAVEN BUNGALOFT 4 Bedrooms & 3 Bathrooms - 2500 SQ FT of well planned living space in Mount Hope. The accessible floor plan provides an open-concept kitchen, living room, and dining room design which creates the perfect place for entertaining friends and family. The primary suite is a sanctuary with a spacious walk-in closet and a spa-like ensuite with double sinks and a large walk-in shower. A second main-floor bedroom caters to extended family or guests and is complemented with an adjacent 4pc bathroom. As well as the Main Floor Laundry to complete this level. Head up the extra wide oak stairs to a spacious Loft area that provides an ideal retreat. Two additional bedrooms and a 3pc bath on the upper floor. An unfinished Basement offers development potential with a 3 pc rough-in, cold cellar, and upgraded windows 36" x 30". This home has tons of upgrades, Great location just a short drive to all the amenities and much more! Offers on Builders Forms. RSA (id:50584)
11 Kintyre Trail
Welland, Ontario
Meticulously maintained and upgraded throughout in the Sought after Residences of Hunter’s Point, overlooking the Welland Canal. 2+1 bedroom, 3 bathroom home built by the award winning Luchetta Homes. Property highlights include open concept throughout, 10-foot ceilings on the main floor and lower levels, family room with 15-foot vaulted ceiling and engineered hardwood flooring throughout. The kitchen features upgraded cabinetry, a gas range, stainless steel appliances, abundance of storage, island for entertaining, open to dining room and a pantry. Family room features upgraded fireplace with custom millwork and oversized windows. Spacious primary suite with vaulted ceilings and a spa-like ensuite in the primary bedroom. Lower level with 9-foot ceilings, laminate flooring, bedroom, and bathroom with an abundance of storage. Professionally landscaped yard with a covered patio and gas BBQ hookup. Community fees are $262 per month and include grass cutting, sprinkler systems, snow removal (driveway and porch), plus access to an array of amazing amenities including indoor pool, reception hall, sauna, hot tub, gym, showers, library, lounge, and tennis/pickleball courts. Easy access to highways and shops. Move in and enjoy this lifestyle community. (id:50584)
2220 Lakeshore Road, Unit #36
Burlington, Ontario
Immediate Possession 1878 square foot high end 3rd Floor condo on the lake. Two bed Two bath Two indoor parking. Hardwood and marble flooring throughout Amenities include indoor pool, exercise room ,sauna, BBQ area , lakeside gazebo, party room and overnight guest suite. Walk down town and enjoy all of Burlington's lake front activities and restaurants. Landlord looking for proof of income along with a credit report satisfactory to the landlord (id:50584)
2450 Malcolm Crescent
Burlington, Ontario
Welcome Home to this lovely 3 bedroom 2 bath home, in beautiful Brant Hills! Bright and sunny kitchen with a suite of 4 appliances including gas range, new sliding door and cozy breakfast nook with bench seating and storage! Freshly painted main floor with new flooring throughout, enjoy the living room with large window and separate dining room for entertaining! Extra large Master Suite with double closets, large windows and wainscotting accent wall. 2 other generous bedrooms with closets and a 4pc main bathroom with vanity and tub/shower combination. Exceptionally fully finished lower level offering a full recreation room with gas fireplace, wall to wall storage shelves with built-in desk, exercise space, another seating nook plus, storage room! Backyard features afternoon sun on the large deck for all your summer entertaining and sun shades for extra privacy, beautiful perennial gardens and storage at the side of the yard plus gate. Double wide interlock front driveway with a single attached garage plus, a bonus breezeway for extra storage! Updates Include: Roof 2017, AC 2022, new sliding door, flooring. All ready to just move in and enjoy! Shopping, restaurants, schools, parks, Activity Centre, gym and Hwy access within minutes. Great neighbours too and Great family home! Come soon to view - it won't LAST !! (id:50584)
691 Upper James Street
Hamilton, Ontario
This well-maintained bungalow sits on a corner lot at Upper James and McElroy, offering easy access to the nearby Walmart plaza. Step inside to find gleaming hardwood floors throughout the main level, with two bedrooms with lots of natural light. The finished basement boasts a separate entrance, providing two additional bedrooms and a full bathroom – ideal for extended family, guests, or even a home office. Out back, a spacious parking pad easily accommodates three cars, ensuring ample parking for you and your visitors. lots of green space around the house. (id:50584)
79 Sumner Crescent
Grimsby, Ontario
Welcome to your dream home in Grimsby Beach! Discover this stunning and spacious townhouse, built by Losani Homes, located just minutes from the lake, park, and marina. Enjoy the perfect combination of prime location and luxurious living with easy highway access and proximity to French and public schools, both elementary and secondary. This home features 3 bedrooms, 2.5 baths, including a large master bedroom with ensuite and a second-floor laundry room for added convenience. This townhouse boasts numerous high-quality upgrades: new furnace and A/C (2015); new roof (2021); hardwood floors in the living room and master bedroom; new living room patio doors and windows (2015); new granite countertops in the kitchen, island, and bathrooms; a custom-built living room wall unit made with Ash wood and stone; a beautiful custom-built exterior pergola in the backyard with flagstone, patio, and walkways; upgraded lighting in bathrooms, fixtures, and fans in bedrooms; and freshly painted throughout. Bonus features include backyard access through the garage and a bathroom rough-in in the basement. This home blends modern elegance with practical upgrades, creating a truly inviting and functional living space. Don’t miss out on the opportunity to own this gem in the Grimsby Beach area. Schedule your viewing today and experience the exceptional value and quality this home has to offer. Make this dream home yours! (id:50584)
7 Allandale Drive
St. Catharines, Ontario
Welcome to 7 Allandale Drive! Treat yourself to one of the most magical locations in St. Catharines. Perched atop a canopy of majestic trees, you will find this large, 1558 sq ft bungalow, set on an immense lot with 245 feet of depth, on a quiet cul de sac. Enjoy Escarpment views, with the Bruce Trail only minutes away. This home combines the beauty of old and new, with many updates in the last 8 years, including renovated kitchen, renovated main floor bathroom, and beautiful concrete aggregate driveway, while still preserving the lovely original hardwood flooring throughout the main floor, and large lower level living space with in-law potential galore. Whether you are moving in with a young family, extended family, or you are empty nesters, who love to entertain, this home will delight. A massive, tiered backyard deck with hookup for Gas BBQ, basement walkout, and plenty of green space to run around, will certainly please everyone! Your little piece of Muskoka in St. Catharines awaits! Let’s Get You Home! (id:50584)
We've helped people just like you.
The Wish Lister team focuses on our client’s needs. We start with listening to their wants and needs and making that ‘wish list’. We then use our experience, market research, and some creativity to make sure your realty wishes become reality. Here is what some of our customers have to say about the Wish Lister experience.
The Benchmark Advantage
Every stage of life and its coinciding real estate transaction is different and so should your realtor’s focus and advice. If you are buying, selling or looking to expand your investment portfolio we are here to help you plan your future. Get started by downloading our starter guides tailored to your next move.


