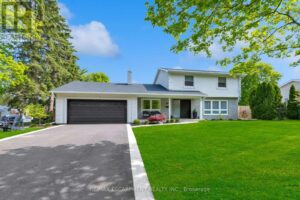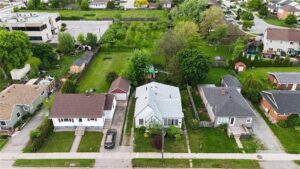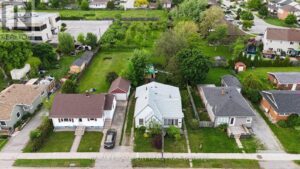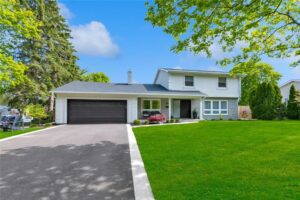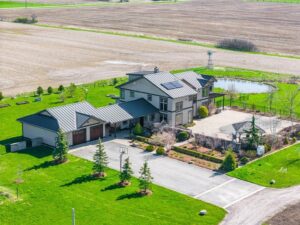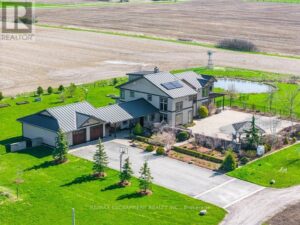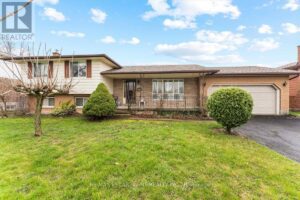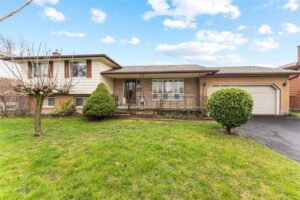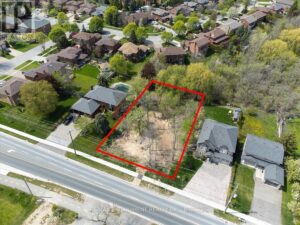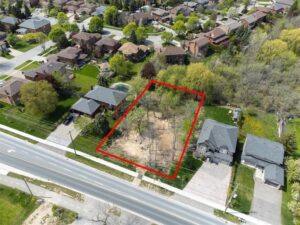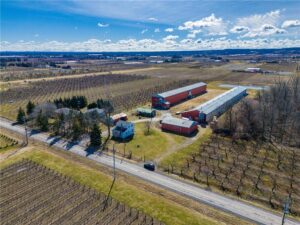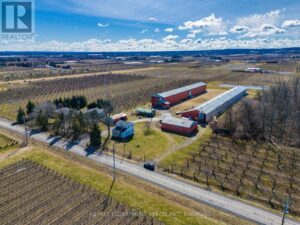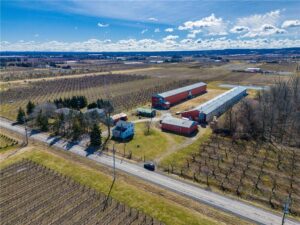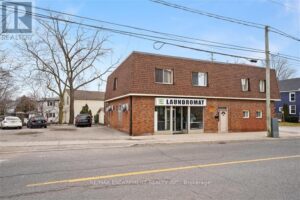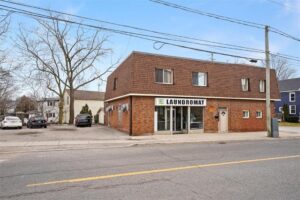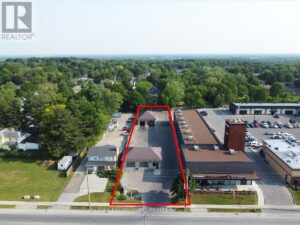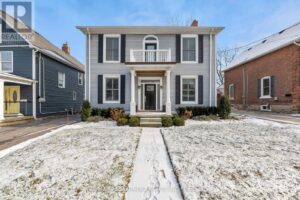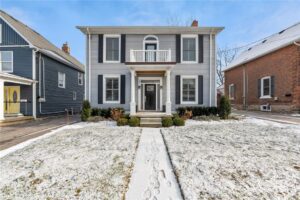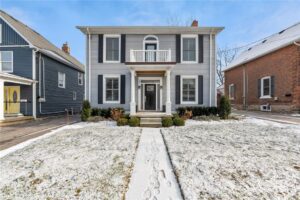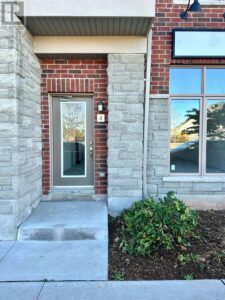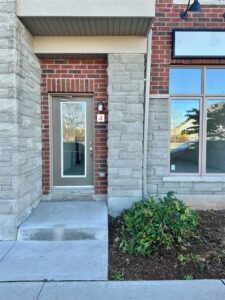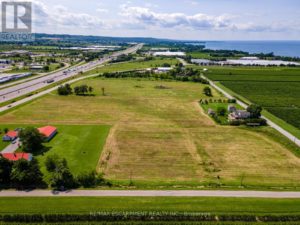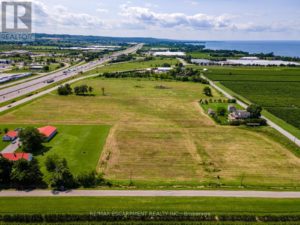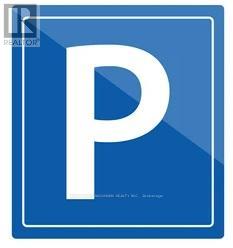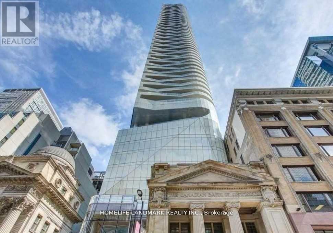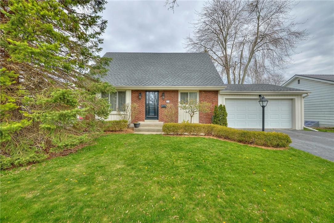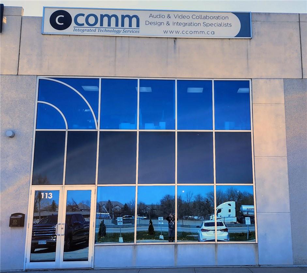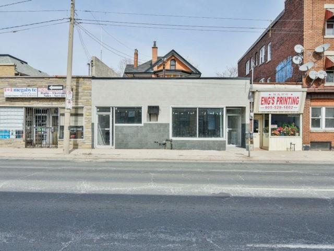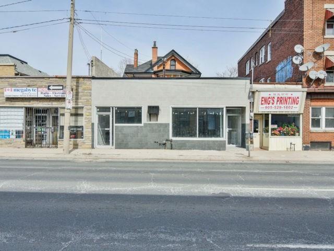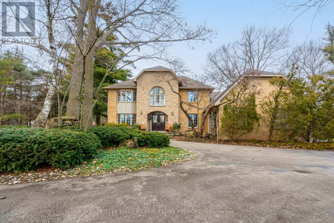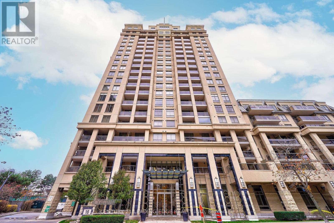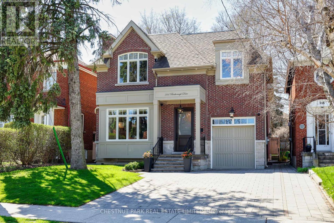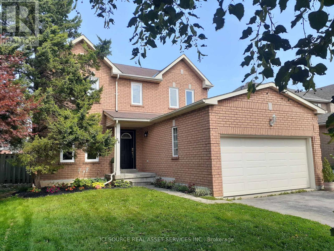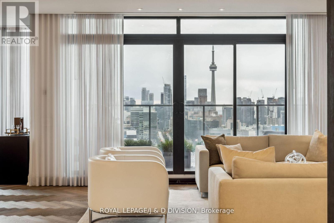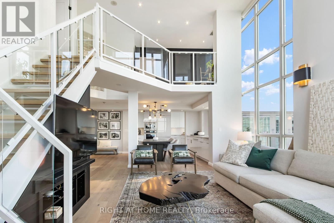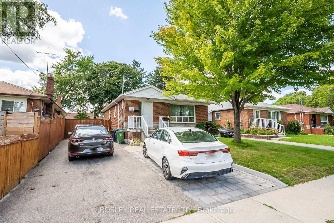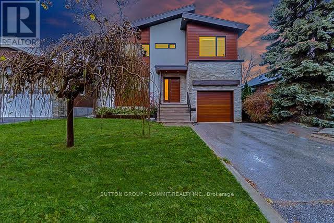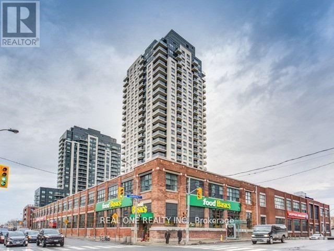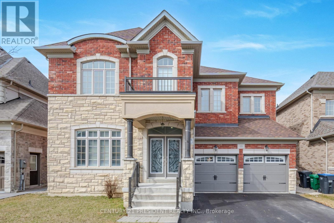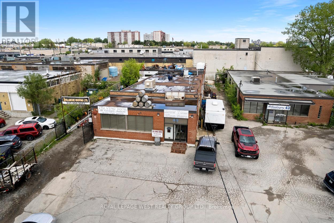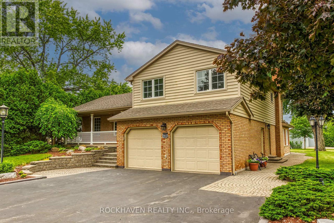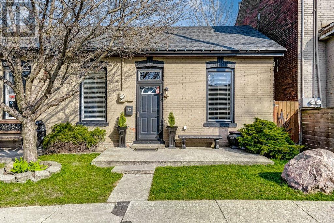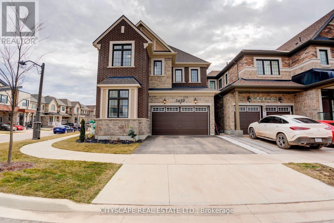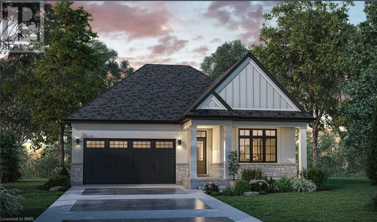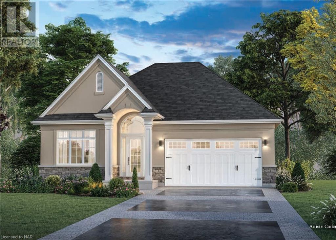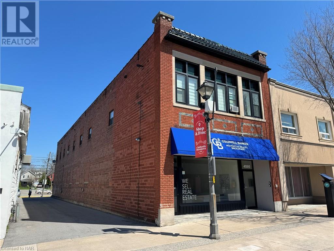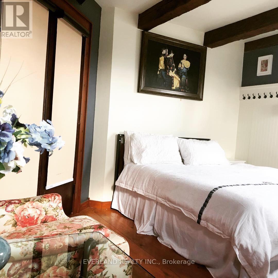Just tied up a house in Niagara on the Lake with Dave from Benchmark acting as our agent. He is very deserving of a 5-star review. Our scheduling wasn’t easy because we were coming from out of town each time and could only do evenings or weekends. Dave accommodated our availability on several occasions. We toured tens of homes, put offers on three, and he never once made us feel like we were inconveniencing him. He is patient, super-professional and has an impressive knowledge of the market in the Niagara Region and of homes themselves (construction, materials, layout pros/cons, etc.). He is intelligent and ethical and a pleasure to work with. I recommend him to any buyer/seller without reservation
4977 John Street
beamsville Ontario
Park setting, Park/reserve, Crushed stone driveway
See this Listing→83 Dorchester Drive
grimsby Ontario
Park setting, Park/reserve, Conservation/green belt, Golf course/parkland, Double width or more driveway, Paved driveway, Carpet Free
See this Listing→331 Russ Road
grimsby Ontario
Treed, Wooded area, Paved driveway, Crushed stone driveway, Country residential, Sump Pump, Automatic Garage Door Opener Alarm System, Dishwasher, Dryer, Microwave, Refrigerator, Stove, Water softener, Washer, Window Coverings
See this Listing→331 RUSS RD
grimsby Ontario
Wooded area, Sump Pump Garage door opener remote(s), Water purifier, Water softener, Dishwasher, Dryer, Microwave, Refrigerator, Stove, Washer, Window Coverings
See this Listing→93 Richmond Street
thorold Ontario
Park setting, Park/reserve, Double width or more driveway, Paved driveway Dryer, Refrigerator, Stove, Washer
See this Listing→3762-3766 Greenlane Road
beamsville Ontario
Crushed stone driveway, Country residential
See this Listing→3762 GREENLANE RD
lincoln Ontario
Country residential Dishwasher, Microwave, Refrigerator
See this Listing→3762-3766 Greenlane Road
lincoln Ontario
Crushed stone driveway, Country residential Dishwasher, Microwave, Refrigerator
See this Listing→27 MOUNTAIN ST
grimsby Ontario
Conservation/green belt Dishwasher, Dryer, Refrigerator, Stove, Two Washers, Two stoves, Washer, Window Coverings
See this Listing→27 Mountain Street
grimsby Ontario
Park setting, Treed, Wooded area, Park/reserve, Conservation/green belt, Paved driveway Dishwasher, Dryer, Refrigerator, Stove, Washer & Dryer, Window Coverings
See this Listing→27 Mountain Street
grimsby Ontario
Park setting, Treed, Wooded area, Park/reserve, Conservation/green belt, Paved driveway Dishwasher, Dryer, Refrigerator, Stove, Washer & Dryer, Window Coverings
See this Listing→Parking - 197 Yonge Street
Toronto, Ontario
Parking Spot For Sale At The Massey Tower (197 Yonge Street) Location In The Heart Of Downtown Toronto! Directly Across The Street From Eaton Center. Steps To Path System, Dundas Square, Financial District, Ryerson University, Theatres, Shopping, Restaurants & More. (id:50584)
1704 - 197 Yonge Street
Toronto, Ontario
Luxury Renowned Massey Tower In The Heart of Toronto, Steps To Eaton Centre, Dundas Sq, Subway Station, U of Ryerson, St Michael's Hospital, Path, Theatres & Park, State-Of-The-Art Amenities: Piano Bar, Cocktail Lounge, Guest Suite, Fitness/Steam/Sauna, Roof Garden, Etc., One Bedroom Sun Filled Suite-9 Ft Ceiling , Laminate Flooring, Modern Kitchen Boast Large Island/Bar ,Top Of The Line Appliances. **** EXTRAS **** Fridge, Stove, Dishwasher, Microwave, Washer & Dryer, Existing Light Fixtures, One Locker Included. (id:50584)
325 Brookfield Boulevard
Dunnville, Ontario
Immaculate 1 1/2 storey 2 bedroom home with inground pool in desirable Brookfield Blvd neighbourhood. This stunning home features large living spaces, attached double garage with paved driveway, finished basement with recroom with office space, main level formal dining room/ 3rd bedroom, and rear patio door to raised deck to backyard oasis. Professional updates include, windows, roof, flooring, and HVAC to name a few. Enjoy your summer in the executive style backyard around the inground pool or quiet family evenings by the fire in the large fenced yard. Located steps to Mapleview school, local hospital, parks, downtown core, beaches, boat launches, and the Grand River this beautiful home offers the opportunity to have have the home of your dreams. Call today to view. (id:50584)
442 Millen Road, Unit #113
Stoney Creek, Ontario
Well-maintained industrial condo unit with QEW exposure. The ground level is 2300 sq ft with 1820 sq ft warehouse with 20 ft ceiling, trench drain, radiant heat, washroom and roughed-in A/C. Ground level office 480 sq ft with kitchenette, washroom and in-floor heating. Second Floor Mezzanine 1150 sq ft used as an office with, storage, washroom and kitchenette. Features 7 outdoor parking spots. 3 spots in front of the unit and 4 in back. The roof HVAC unit was replaced in 2020. Excellent opportunity in a great location for owner-occupied or investment. (id:50584)
865-871-873 King Street E
Hamilton, Ontario
Located in downtown Hamilton, this versatile multi-use building is a fantastic opportunity for both business and residential purposes. With its prime location, it's a gem for investors and entrepreneurs. The two front commercial units facing the main street provide excellent visibility and foot traffic potential. The commercial units also extend into professional office spaces to the back, offering ample room for businesses to thrive. In the rear of the building, there are three spacious residential units designed for comfortable living, attracting potential tenants. This mix of commercial and residential spaces provides multiple income streams for savvy investors, promising solid returns from this attractive and well-maintained property. Full appraisal report is available upon serious inquiry. ***EXTRAS***VTB available to qualified buyers (id:50584)
865/871/873 King Street E
Hamilton, Ontario
Located in downtown Hamilton, this versatile multi-use building is a fantastic opportunity for both business and residential purposes. With its prime location, it's a gem for investors and entrepreneurs. The two front commercial units facing the main street provide excellent visibility and foot traffic potential. The commercial units also extend into professional office spaces to the back, offering ample room for businesses to thrive. In the rear of the building, there are three spacious residential units designed for comfortable living, attracting potential tenants. This mix of commercial and residential spaces provides multiple income streams for savvy investors, promising solid returns from this attractive and well-maintained property. Full appraisal report is available upon serious inquiry. ***EXTRAS***VTB available to qualified buyers (id:50584)
7 Blackberry Place
Hamilton, Ontario
Located on Coveted Blackberry Place this stunning estate home offers 3700 square feet situated on 4.35 beautiful tree lined Acres. Boasting 4+1 Bedroom, 4 Bath and 3 car garage with arguably one of the best layouts we have ever seen this is the one you've been waiting for. The expansive main floor offers a traditional Centre Hall plan with formal living and dining room, large upgraded eat in Kitchen W'Island, B/I appliances and W'W/O to Deck, two offices, laundry rm, main floor full bath a den, and a massive sunken family room with wood burning fire place. The upper level of this home features a primary suite W'W/I closet, and a 5 pc en-suite. The 3 additional bdrms all generous in size boast broadloom dbl closets or walk in closets, and there is a spacious main 5 piece bath. The partially finished basement boasts 1 bdrm, 1 bath & separate entrance - endless potential and could be the perfect teen retreat or in-law suite. **** EXTRAS **** Enjoy unwinding in your picturesque treed back yard space with a generous sized deck, fenced in salt water pool and a pool house this is theperfect spot for entertaining or a quiet summer night. Truly an incredible property must be seen! (id:50584)
309 - 18 Kenaston Gardens
Toronto, Ontario
Welcome To The Prestigious ""The Rockefeller"", Part Of The New York Towers, Built By Daniels In The Upscale Bayview Village Community! Bright & Welcoming! Two Minute Walk To Bayview Subway/Two Minute Drive To Highway 401. Lots Of Natural Light! Plenty Of Amenities Such As Indoor Pool, Hot Tub, Sauna, Gym, Theatre Room, Party Room, Concierge & 24 Hour Security And Much More! Laminate flooring & baseboards installed in June 2023 in living area, bedroom and den. Condo has sound-proofing base layer (as per condominium requirements) installed underneath laminate flooring area. Newer Tiling in guest bathroom. Newer Samsung stainless steel dishwasher, Samsung electric range (with built in air fryer) and Samsung fridge - in July 2023. Over $12,000 worth of upgrades to flooring in total. $4500 dollars worth of upgraded appliances. **** EXTRAS **** Please watch the 3D walk in the Virtual Tour Link on top. (id:50584)
344 Bessborough Drive
Toronto, Ontario
Open house Sun 1-4 pm. Stunning 4+1 bedroom, 5 bath luxurious custom built family home on a large 40 x 135 lot offering 4741sf of beautifully finished turnkey living on a prime quiet street in fabulous Leaside. Ideal multi-generational home with a self-sufficient lower level for independent living. Gorgeous solid oak hardwood floors throughout the main two floors, plus solid oak staircases. The spacious living room features a gas fireplace and fabulous built-in shelving. The large dining room features a coffered ceiling, pot lights and built-in speakers. The gorgeous family-sized chef's kitchen features a large centre island with pendant lighting and a breakfast bar for 3 people and includes a Wolf 6-burner gas stove/oven, a Sub-Zero fridge, a Miele dishwasher, a Wolf microwave, Caesarstone countertops and backsplash, a butler's pantry with a Sub-Zero beverage fridge, plenty of storage and a broom closet, and a breakfast area with a built-in window bench W/ storage. The spacious family room features a gas fireplace, wall-to-wall cabinets and shelves, a built-in desk, pot lights and built-in speakers and offers two double-door walk-outs to the large deck (gas line for BBQ) and a private, fully fenced backyard. Main floor mud room and direct access to the garage. The great-sized primary bedroom features a 5-piece ensuite with heated floors, a separate shower with steam, a deep tub and double sinks, plus a grand-sized walk-in closet/dressing room. The 2nd bedroom includes a built-in desk, walk-in closet, and 4-piece ensuite. The 3rd and 4th bedrooms include a built-in desk, shelving, and deep closets. The lower level features radiant floor heating, a 5th bedroom, a modern kitchen, loads of storage space, and a great-sized rec room with a gas fireplace, built-ins and a walk-up to yard. Two laundry rooms. Hunter Douglas blinds and designer light fixtures throughout. Skylight. All 5 baths have heated floors. Parking for 4 cars, garage and double-wide private drive **** EXTRAS **** Northlea Elementary/Middle School with French immersion and Leaside High School, Toronto French School, Crescent School, Branksome, Havergal. Granite Club, Sherwood Park and Sunnybrook Park. Short walk to fabulous shops, dining, grocery. (id:50584)
54 Royaledge Way
Hamilton, Ontario
Detached move in ready 1 owner, 3 bedroom home on a quiet street in the village of Waterdown has a great floor plan with good sized rooms. It's a perfect family home featuring a bright eat-in kitchen with brand new stainless steel range and dishwasher, main floor family room with gas fireplace, main floor laundry with brand new washer/dryer. Second floor has a spacious L-shaped primary bedroom with ensuite and walk-in closet, and 2 additional large bedrooms and full bath. Attached double car garage. Unfinished basement with 2 pc bath rough in, fully fenced back yard with mature trees. Quick closing available. Close to parks, and a nature path at the end of the street follows the creek and connects with downtown Waterdown, and Clappison's Power Centre to the west (Walmart, Canadian Tire, LCBO, No Frills ,Rona). A short 160m walk to Guy Brown PS, and about 1K from Waterdown District High and the YMCA. Close to Aldershot GO and major highways 403, QEW, and 407. **** EXTRAS **** *For Additional Property Details Click The Brochure Icon Below* (id:50584)
3402 - 200 Cumberland Street
Toronto, Ontario
Welcome to Yorkville Private Estates, an exclusive boutique residence nestled in the heart of Yorkville, featuring just 48 luxurious suites. Here, indulge in hotel-inspired services and state-of-the-art amenities. Bathed in sunlight, explore this magnificent 2,000 square foot, two-bedroom suite boasting unparalleled CN Tower and skyline vistas from every room. Floor-to-ceiling windows spanning the full width of the suite, an airy open layout that flows effortlessly, and a spacious balcony complete with a gas line, elevate this suite above the rest. The refined living room showcases custom built-in shelves that artfully frame the fireplace, seamlessly transitioning into the elegant dining room with breathtaking south views. The open kitchen exudes elevated style and functionality with an expansive center island seating 4 and premium integrated appliances, creating a flawless aesthetic. The pantry, perfectly situated, provides additional storage and appliances. The primary suite epitomizes tailor-made functionality with walls of custom built-ins, a walk-in closet, spa-like ensuite, and a walkout with south views. The second bedroom features a custom Murphy bed, southern exposure, a 3-piece ensuite, and illuminated display shelves. **** EXTRAS **** Located In the heart of Yorkville, this boutique residence offers 24/7 concierge, day porter, valet services for you and your guests, guest suites, gym, indoor pool & hot tub, terrace, outdoor BBQ's & party room! (id:50584)
Ph806 - 250 Manitoba Street
Toronto, Ontario
This truly unique two-storey penthouse loft, formerly the warehouse of McGuinness Distillers, showcases 1785 square feet of theatrical living space with three balconies (totalling approximately 129 square feet). Boasting luxury and abundant natural light throughout, with three bedrooms plus one den, two bathrooms, a custom modern kitchen with Thermador appliances, oak plank hardwood floors, and new windows throughout. The primary bedroom retreat includes a spa-like five-piece en-suite, a large walk-in closet, and a walk-out to a private balcony. Enjoy beautiful views of the city skyline and water views. Located in an unbeatable location, just minutes to transit, shopping, the highway, and several amenities. This property comes with two parking spaces and one storage locker included. Please see the list of features and finishes for inclusions and exclusions. Additionally, there is a gas cooktop and gas hookup on the balcony for your convenience. **** EXTRAS **** Maintenance Fees Are Lower Than The Average In Area. New Energy-Efficient Windows Throughout the Suite. 24-hour Concierge, Gym, Sauna, Squash/Racket Court, Newly Renovated Party Room, Outdoor Rooftop Terrace, & Visitor Parking. (id:50584)
Main - 60 Wishing Well Drive
Toronto, Ontario
Spacious 3 Bedroom Main Floor Unit With Hardwood Floors, Eat-In Kitchen, Spacious Living Room And Dining Room. Large Fenced Backyard (Shared). 2 Car Parking. Great Location Close To Public Transit And Highways 401/404/DVP. **** EXTRAS **** Tenant Pays 60% Of All Utilities. (id:50584)
50 Greenfield Drive N
Toronto, Ontario
Executive, luxurious custom beauty in a high demand neighbourhood with many large rebuilds on the street! Gorgeous bright basement nanny suite with separate entrance and laundry. So many quality upgrades, some of which include 2 laundry rooms, cool/heat control in the bedrooms for a personalized temperature preference, wireless speakers, quarter sawn white oak hardwood, modern kitchen as well as R/I for island water & electricity, walnut shelving, basement with hot water R/I heating system tubes installed in the polished concrete flooring, glass ceramics, Carra marble, onyx, Emperador granite, leather finish Belvedere Granite, super insulation in walls ( R35), insulated basement slab (R15), French drain surrounding the entire home draining to the front of the property, 2 sump pumps, super high ceilings, high baseboards, drywalled garage, designer lighting, ensuite with 6 pc bath and deck & so much more! Feels like something out of Better Homes and Gardens. Dare to compare!! **** EXTRAS **** Almost 3,200 square feet ABOVE GRADE, not including the basement! Extremely flexible closing, late or early, your choice! (id:50584)
313 - 1410 Dupont Street
Toronto, Ontario
South Facing & 625 Square Feet, Unit Is One Of The Few Hard Lofts Available At Fuse Condominiums. Unique Balance Of Historic Charm And Modern Day Finishes And Function. Features Skylights, Exposed Ductwork, & An Open Concept Kitchen That Features A Breakfast Bar, Full-Sized Ss Appliances, & Granite Countertops. 3rd Floor Features Gym, Party Room, Media Room, Lounge, Roof Top Terrace With Direct Access To Shoppers Drug Mart And Food Basics. Minutes Walk To Ttc, Go Transit & Future Blue Line Express. Steps From Amazing Cafes, Bars, Restaurants, Retail & More. (id:50584)
10 Poco Street
Brampton, Ontario
Beautiful 4-bed, 5-bath residence in the prestigious ""The Vales of Humber"" community, 10' Ceiling on M/F, 9' on upper level & in Basement, Enjoy a spacious open-concept big living and dining area with hardwood flooring extending into the family and bedrooms. The kitchen features stainless steel appliances ( 2024 ) , Freshly painted, quartz countertops, a center island, Servery with extra cabinetry & a breakfast area with a walkout to the back yard. A cozy fireplace graces the family room, Loaded with pot lights illuminate the main floor. Bright, well-sized bedrooms each boast their own en-suites. The property includes a vast fenced backyard with poured concrete and offers a total of 6 parking with 2 in the garage and 4 on the driveway. Walk-up entrance To Basement. **No Side walk** **** EXTRAS **** Legal Description :LOT 59, PLAN 43M1958 SUBJECT TO AN EASEMENT FOR ENTRY AS IN PR2580066 SUBJECT TO AN EASEMENT FOR ENTRY AS IN PR2816222 CITY OF BRAMPTON (id:50584)
45 Densley Avenue
Toronto, Ontario
Rare freestanding industrial building located in North York. Updated office area. Excess Land Permitting Outside Storage. Easily accessible to the 401 and the Allen. TTC within minutes. Vacant possession will be provided. Excellent end user opportunity or investor. Featuring Plenty Of Outdoor Space For Parking And Storage. **** EXTRAS **** TRUCK LEVEL DOOR HAS BEEN FILLED IN. CAN BE OPENED. (id:50584)
861 Centre Road
Hamilton, Ontario
Welcome home to this rural oasis close to the town of Waterdown. Exceptional, multi purpose 7.27 acre beauty 3+1 bedroom stunner with over 3300 sq feet of living space full of luxury and upgrades. This home has 2.5 acres of manicured property with a beautiful inground pool and huge entertaining space. The 3600 sq foot outbuilding could be perfect for agricultural use, storage, small business or just a hobbyist. Grow your own crops. Possibilities are endless. First class home even has room for the entire family and could even have in-law options. Recent updates include furnace, AC, generator, 2 renovated baths, new pool liner and heater. Don't miss out on this one of a kind property. (id:50584)
92 Steven Street
Hamilton, Ontario
Adorable, well maintained semi-detached bungalow situated in Hamilton's Landsdale neighbourhood. There is 935 sq ft of main floor living - perfect for first time home buyers, down sizers or someone looking for one floor living. The look is deceiving, this home boasts 3 bedrooms, living room, kitchen and main floor laundry room. Step outside to a large deck, perfect for entertaining, and a small manageable grass area to enjoy. Updates include roof (2023) and new fencing, - Close to transit, parks, shopping, Hospitals, and quick and easy mountain access. (id:50584)
1459 Ford Strathy Crescent
Oakville, Ontario
Welcome Home to an Exquisite 4Bed 3Bth Home In The New' Upper Joshua Creek' Community. Luxury in Every inch of the House With Upgrades Including Polished Porcelain at the Entrance, Engineered Hardwood Through Out the house, Pot lights W/Complimenting Light Fixtures Throughout the Main Floor,10Ft Ceilings on the Main Floor and 9Ft Ceilings on the Second Floor and Basement, Coffered Ceilings in the Dining Room and Great Room. Gorgeous Contemporary Kitchen with Table Height Breakfast Counter, Quartz Counter Top, Backsplash and Pot Filler. Oak Stairs with Iron Pickets Lead to Five Large Bedrooms For All of Your Family Needs, Primary Suite with His & Hers Closet. Unspoiled Basement with Large Windows and Rough-ins Ready For you Creativity and Touch. Enjoy Peace of Mind with the Balance of the Tarion Warranty. surround By Parks, Trail & Playground. Minutes From Qew & Hwy 403,Oakville Go, Top Rated Schools, Shopping, Eateries, Fitness centers. An incredible opportunity To Own A Detached Luxury Home. **** EXTRAS **** Fridge, Stove, Washer, Dryer (id:50584)
26 Harvest Drive
Niagara-On-The-Lake, Ontario
An outstanding new custom bungalow design curated specifically for Settlers Landing in the heart of Niagara on the Lake in the Village of Virgil and to be built by Niagara’s award winning Blythwood Homes! This Birch B model floorplan offers 1548 sq ft of elegant main floor living space, 2-bedrooms, 2 bathrooms and bright open spaces for entertaining and relaxing. Luxurious features and finishes include 11ft vaulted ceilings, primary bedroom with 3 or 4pc ensuite bathroom and walk-in closet, kitchen island with quartz counters and 4-seat breakfast bar, and garden doors off the great room. The full-height basement with extra-large windows is unfinished but as an additional option, could be 850sqft of future rec room, bedroom and 3pc bathroom. Exterior features include planting beds with mulch at the front, fully sodded lot in the front and rear, poured concrete walkway at the front and double wide gravel driveway leading to the 2-car garage. High efficiency multi-stage furnace, ERV, 200amp service, tankless hot water (rental). Settlers Landing has a breezy countryside feel that immediately creates a warm and serene feeling. Enjoy this location close to the old town of Niagara on the Lake, but free from tourist traffic. Its location and lifestyle is only steps away from award winning wineries and restaurants, golf courses, shopping, amenities, schools, theatre and entertainment, Shaw Festival and Lake Ontario. Easy access to the QEW and US border. Estimated completion is Fall 2024. There is still time for a buyer to select some features and finishes! (id:50584)
30 Harvest Drive
Niagara-On-The-Lake, Ontario
An outstanding new custom bungalow design curated specifically for Settlers Landing in the heart of Niagara on the Lake in the Village of Virgil and to be built by Niagara’s award winning Blythwood Homes! This White Pine model floorplan offers 1435 sq ft of elegant main floor living space, 2-bedrooms, 2 bathrooms and bright open spaces for entertaining and relaxing. Luxurious features and finishes include 11ft vaulted ceilings, primary bedroom with 3 or 4pc ensuite bathroom and walk-in closet, kitchen island with quartz counters and 4-seat breakfast bar, and garden doors off the great room. The full-height basement with extra-large windows is unfinished but as an additional option, could be 845sqft of future rec room, bedroom and 3pc bathroom. Exterior features include planting beds with mulch at the front, fully sodded lot in the front and rear, poured concrete walkway at the front and double wide gravel driveway leading to the 2-car garage. High efficiency multi-stage furnace, ERV, 200amp service, tankless hot water (rental). Settlers Landing has a breezy countryside feel that immediately creates a warm and serene feeling. Enjoy this location close to the old town of Niagara on the Lake, but free from tourist traffic. Its location and lifestyle is only steps away from award winning wineries and restaurants, golf courses, shopping, amenities, schools, theatre and entertainment, Shaw Festival and Lake Ontario. Easy access to the QEW and US border. Estimated completion is Fall 2024. There is still time for a buyer to select some features and finishes! (id:50584)
4595 Queen Street
Niagara Falls, Ontario
Prime downtown location offering a blend of commercial and residential spaces. The residential section comprises four units, with three recently renovated, featuring 3- 1-bedroom units and one stunning 2-bedroom unit. Additionally, there is a separate coin laundry and storage area. The commercial space spans 3000 square feet, is renovated, and presents numerous possibilities. It can be divided into multiple units as needed, possibilities are endless. Many updates completed. Located on a bustling street in the downtown core, this property is within walking distance of the bus terminal, train station, Go station, a newly opened University, and a renowned tourist district. River Road and the river itself are just a short distance away, adding to the appeal of the area.” (id:50584)
3369 St Paul Avenue
Niagara Falls, Ontario
Fully furnished house: this 2-storey 7-bedroom, 5 full bathroom home is AVAILABLE FOR LEASE IMMEDIATELY. Stunning, high-quality finishes - porcelain tiles, engineered hardwood, quartz countertops, pot lights and more. Main floor offers a beautiful spacious kitchen with a large island, formal dining room, 2 ensuite and another bedroom & full washroom, living room with wood fireplace, dining room with gas fireplace & sliding doors to breakfast room. Upstairs you'll be impressed with the large primary bedroom with jacuzzi, a gorgeous 5-piece ensuite. The other 3 bedrooms separate with another rooms. Fully finished basement. fully fenced backyard paradise perfect for hosting family friends. Tenants are responsible for all utilities, grass cutting, snow removal, pool and hot tub maintenance.Patio featuring a gazebo, a three-tiered deck with glass railings, two concrete driveways capable of parking 10 cars, a basement gym space, and a heated large pool & hot tub in backyard.""10 Mins from Costco,5 mins to the QEW, Close to The Outlets, Shopping, Restaurants and Transit. Tenants To Pay 100% Utilities.All furniture as seen in photos **** EXTRAS **** Patio featuring a gazebo, a three-tiered deck with glass railings, two concrete driveways parking 10 cars,basement gym space, and a heated large pool & hot tub in backyard.\" (id:50584)
We've helped people just like you.
The Wish Lister team focuses on our client’s needs. We start with listening to their wants and needs and making that ‘wish list’. We then use our experience, market research, and some creativity to make sure your realty wishes become reality. Here is what some of our customers have to say about the Wish Lister experience.
The Benchmark Advantage
Every stage of life and its coinciding real estate transaction is different and so should your realtor’s focus and advice. If you are buying, selling or looking to expand your investment portfolio we are here to help you plan your future. Get started by downloading our starter guides tailored to your next move.


