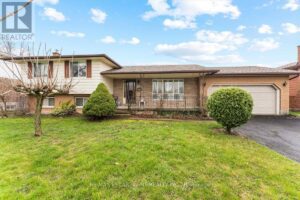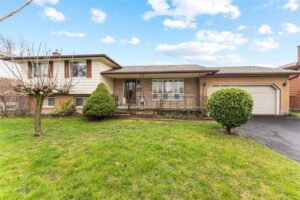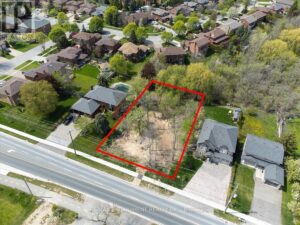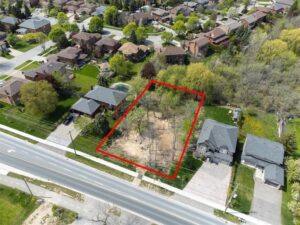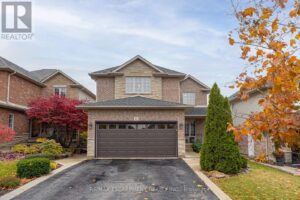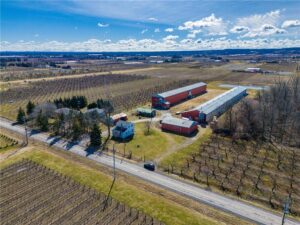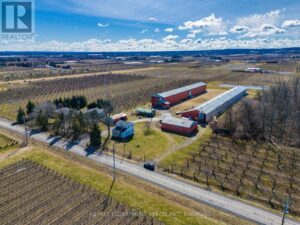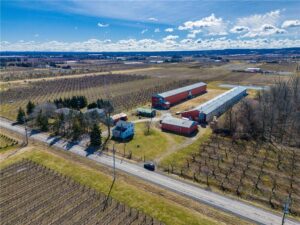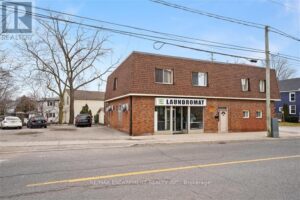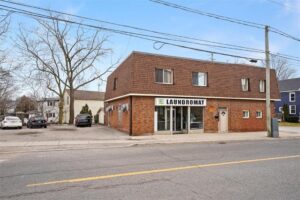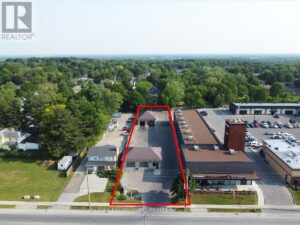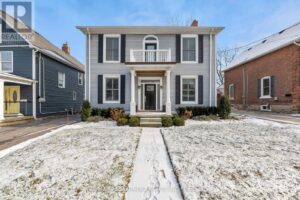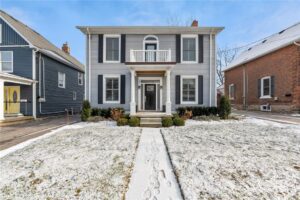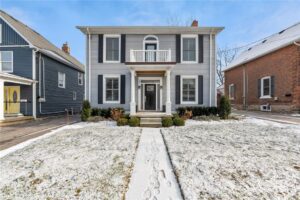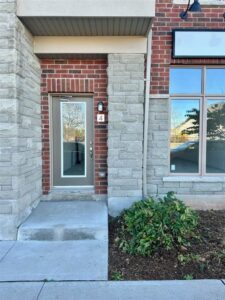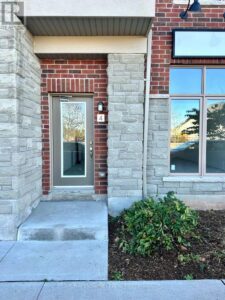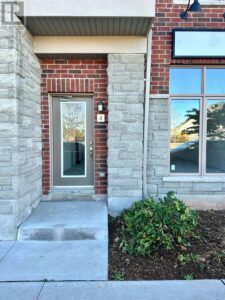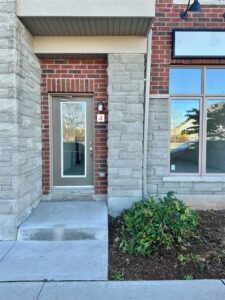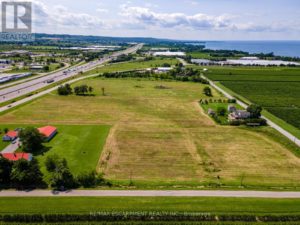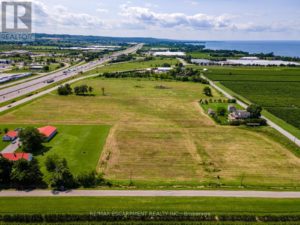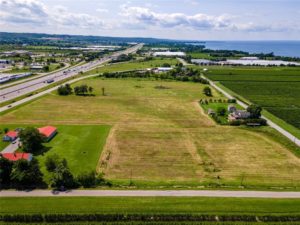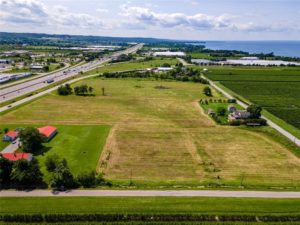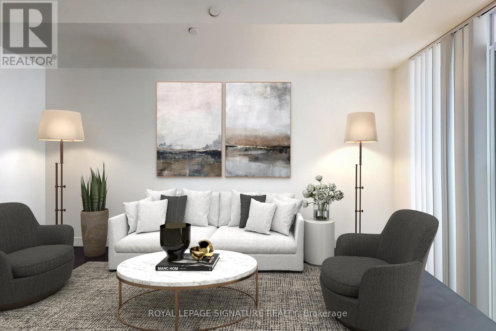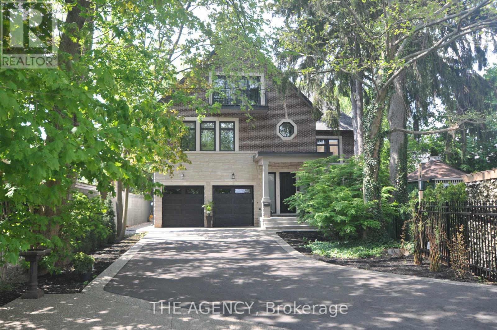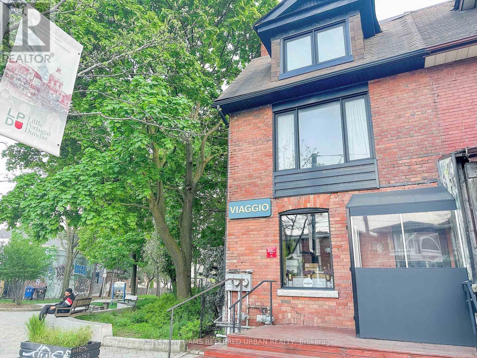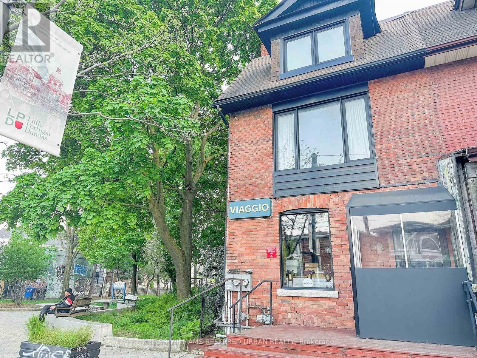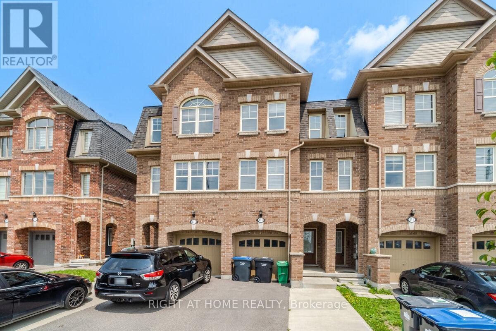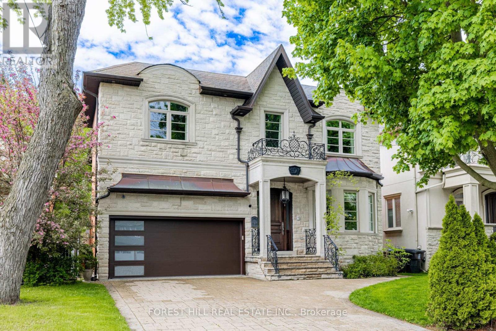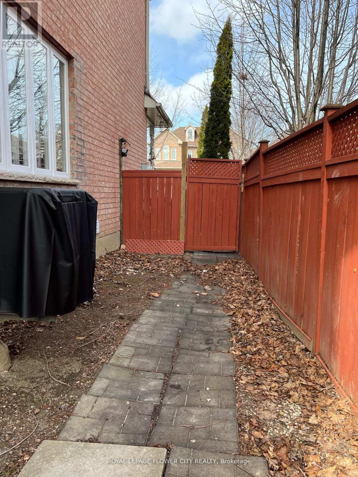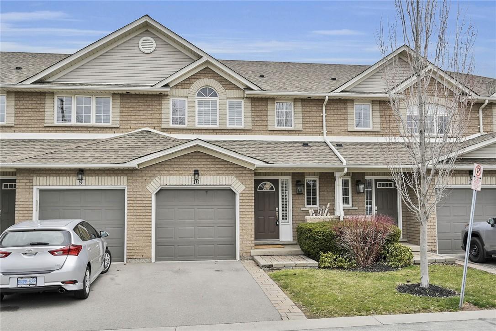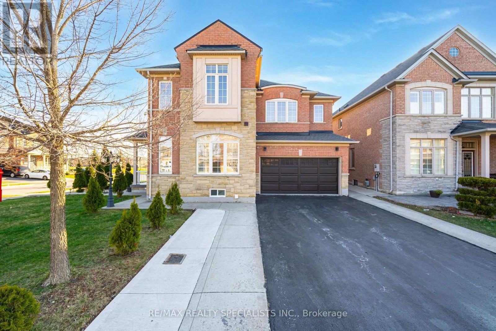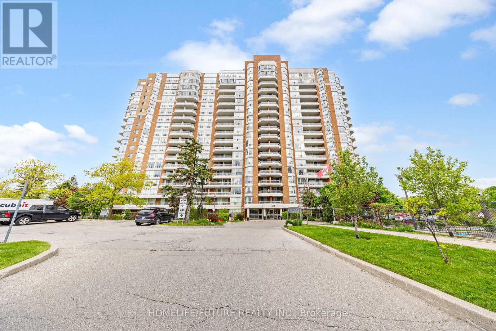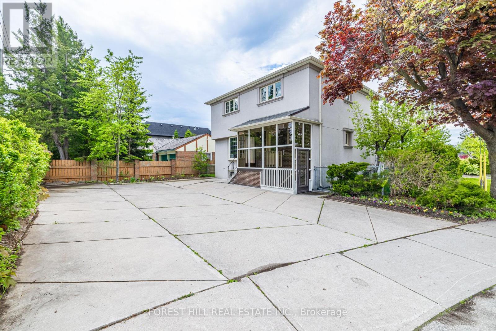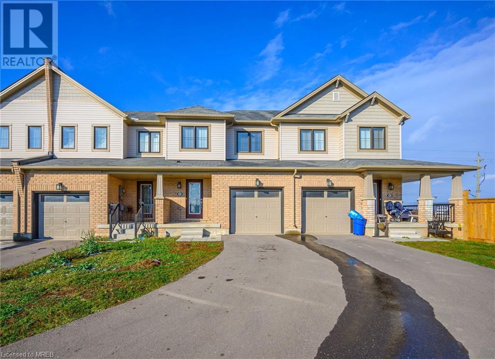Just tied up a house in Niagara on the Lake with Dave from Benchmark acting as our agent. He is very deserving of a 5-star review. Our scheduling wasn’t easy because we were coming from out of town each time and could only do evenings or weekends. Dave accommodated our availability on several occasions. We toured tens of homes, put offers on three, and he never once made us feel like we were inconveniencing him. He is patient, super-professional and has an impressive knowledge of the market in the Niagara Region and of homes themselves (construction, materials, layout pros/cons, etc.). He is intelligent and ethical and a pleasure to work with. I recommend him to any buyer/seller without reservation
331 Russ Road
grimsby Ontario
Treed, Wooded area, Paved driveway, Crushed stone driveway, Country residential, Sump Pump, Automatic Garage Door Opener Alarm System, Dishwasher, Dryer, Microwave, Refrigerator, Stove, Water softener, Washer, Window Coverings
See this Listing→93 Richmond Street
thorold Ontario
Park setting, Park/reserve, Double width or more driveway, Paved driveway Dryer, Refrigerator, Stove, Washer
See this Listing→3762-3766 Greenlane Road
beamsville Ontario
Crushed stone driveway, Country residential
See this Listing→3762-3766 Greenlane Road
lincoln Ontario
Crushed stone driveway, Country residential Dishwasher, Microwave, Refrigerator
See this Listing→27 Mountain Street
grimsby Ontario
Park setting, Treed, Wooded area, Park/reserve, Conservation/green belt, Paved driveway Dishwasher, Dryer, Refrigerator, Stove, Washer & Dryer, Window Coverings
See this Listing→27 Mountain Street
grimsby Ontario
Park setting, Treed, Wooded area, Park/reserve, Conservation/green belt, Paved driveway Dishwasher, Dryer, Refrigerator, Stove, Washer & Dryer, Window Coverings
See this Listing→520 - 501 St Clair Avenue W
Toronto, Ontario
Welcome to ""The Rise"" a stunning open-concept suite that masterfully blends luxury with practical living. This one-bedroom plus living room unit is bathed in natural light and boasts 9-foot ceilings and hardwood floors throughout. Step out onto your private terrace, complete with a gas BBQ hookup, and enjoy breathtaking western views of the city skyline. Located just minutes from the prestigious Casa Loma and Forest Hill Village, ""The Rise"" positions you perfectly to take advantage of upscale shops, exquisite dining options, and essential grocery stores all within walking distance. With public transportation, lush parks, and vibrant entertainment options at your doorstep, this unit is a rare find in one of the city's most sought-after neighborhoods. Discover your next home at ""The Rise"" before it's off the market! **** EXTRAS **** Gourmet European Kitchen With Quartz Countertops, Custom Backsplash, Centre Island, Built-In(Panelled Fridge, Oven, Gas Cooktop, Dishwasher, Microwave Hood Fan), Washer &Dryer. Window Coverings**Convenient Location-Steps To Subway Station! (id:50584)
2409 Lakeshore Road
Burlington, Ontario
Nestled amidst the majestic allure of a canopy of trees, 2409 Lakeshore Rd. is an elegant, architectural newbuild in Burlington filled with modern amenities and timeless design details. Just a stone's throw from Lake Ontario, Port Nelson Park and downtown Burlington, this 5+1-bed, 6-bath, 3-level estate enjoys an ultra-private location. Set back 120 FT from Lakeshore Road, it sits on a 9,637-SF lot. The exceptional quality begins with the exterior - clad with Indiana Limestone and Forest Hill Brick. Inside, find 5,110 SF of sunlit living space with 3/4"" thick and 8 1/2"" wide White Oak Wood floors and large windows. The kitchen, living room and dining area connect seamlessly for easy entertaining, and overlook the verdant outdoors. The gourmet kitchen presents Wolf/Liebherr appliances and a walk-in pantry. The third floor can act as a secondary living room and houses an office/bedroom + bath with a lakeview balcony. Additional home amenities include a 2-car garage with a high bay lift, a 10,000 BTU heater and rough-in for an EV charger. The property is zoned to access some of the region's top-rated schools and is in close proximity to Burlington Waterfront Trail, Joseph Brant Hospital and a plethora of fantastic restaurants and shops. **** EXTRAS **** Additional Inclusions: Induction Cook-Top, Pot Filler, Built-in Wall Oven, Clothes Washer, Clothes Dryer, Interior Gas Fireplace, Outdoor Gas Fireplace, Smoke Detectors, Carbon Monoxide Detector, Garage Door Opener (id:50584)
1727 Dundas Street W
Toronto, Ontario
Investment Gem! Prime Corner Property for Sale in Thriving Locale! Unveil this remarkable investment opportunity nestled in the heart of a burgeoning neighborhood. Situated on a bustling strip with prominent visibility, this commercial-residential marvel is fully AAA tenanted. Enter the main floor and basement, home to a chic restaurant with a rare oversized outdoor patio, catering to the trendy palate of the locale. Ascend to the top floor to discover a spacious, sun-drenched 2-bedroom apartment &huge rooftop patio, meticulously renovated to perfection with top-of-the-line appliances including a coveted Wolf stove. Enjoy seamless TTC accessibility and immerse yourself in the vibrant ambiance of West Queen West, Trinity Bellwoods & Roncesvalles, renowned for their boutique-laden charm. Revel in the impeccable maintenance of the building, ensuring a hassle-free ownership experience. Both the apartment and restaurant exude world-class elegance, leased to exceptional long-term tenants. (id:50584)
1727 Dundas Street W
Toronto, Ontario
Formerly a 2-unit residential property, now an exquisite blend of commercial and residential luxury. Earn rental income from the chic downstairs Michelin recommended restaurant while enjoying life in the architect-renovated luxury apartment above. Perfect TTC access, nestled amidst Queen West, Trinity Bellwoods, and Roncesvalles. This property boasts an upscale restaurant on the main and basement levels. Upstairs, discover a stunning, light-filled 2-bedroom apartment, fully renovated with top-notch appliances, including a Wolf stove. Building impeccably maintained, with both apartment and restaurant renovated to world-class standards. Restaurant leased to superb long-term tenants. Plus, indulge in the rare oversized outdoor patio with cooking areas. Don't miss this unparalleled opportunity! (id:50584)
4 - 27 Pennycross Crescent
Brampton, Ontario
Freehold townhouse with 3 bd + 4 washrooms in sought after area. This Beautiful home provides open concept living with fully cemented yard. Prime Master with 4 pc ensuite bath & with lots of closet space. Location is near schools, grocery, banks, gas station, Eatery, Mins away from Go station/schools/parks/transit - this home has it all! **** EXTRAS **** All Existing Appliances ( S/S fridge, stove, dishwasher, microwave), washer/dryer; l ELFs (Existing Light Fixtures). All Existing Window Coverings ( custom blinds) and all permanent fixtures now attached to the property. (id:50584)
206 Holmes Avenue
Toronto, Ontario
**Elegance**TRUE JEWEL & Happy Vibes/Feels Like A New Hm(Fresh-Look)----OUTDSTANDING/LUXURY C/Built & Meticulously-Maintained By Original Owner/Great Curb-Appeal Hm On Lots Of Potential Bckyd(160Ft Deep)**Stone/Brick Exterior & Timeless Design/Flr Plan---Almost 3500Sf(1st/2nd Flrs)+Professionally Finished W/Out Bsmt & Exceptional Craftsmanship-Comfortable Flow & Well-Appointed All Sizes & Captivating Interior Deco**Hi Ceilings(10' Main-Vaulted Ceilings On 2nd Flr) & Top-Notch Materials(Intensive Use Of Marble/Millwork)--Classic Lib W/Bk Shelves & Inviting Lr W/Gas F/Pc & O/C Lr/Dr**Stylish-Woman's Dream Kit Combined Breakfast Area & Open Concept/Entertaining Fam Rm Ovkng Deep-Private Bckyd**Prim Bedrm W/Lavish-Heated Marble Flr 6Pcs Ensuite & All Generous Bedrms W/Own Gorgeous Ensuites(Intensive Use Of Exquisite Marble)*Spacious--Open Concept/Spacious & A Walk-Out Bsmt(Wet Bar/Tumble Marble Flr/2nd Laund Rm & More) & Deep/Private Backyard(160Ft)--Convenient Location To Ttc,School,Park,Yonge Subway & Shopping**Stunning---Super Clean/Lovely-Cared Beautiful Hm**Top-Ranked School:Earl Haig Ss **** EXTRAS **** *Kid-Aid S/S Fridge,Kit-Aid Gas 6Burner Stove,Kit-Aid B/I Oven/Mcrve,Miele B/I Dishwasher,B/I Mini Fridge,2Sets Of Washers/Dryers(2nd-Bsmt),Gas Fireplace,Cvac,Iron-Pickets W/Oak Handrails,Solid Mahogany Main Dr,U/G Sprinkler Sys,Wet Bar(Bsm (id:50584)
Bsmt - 6937 Johnson Wagon Crescent
Mississauga, Ontario
Ultra Clean Spacious Bright & Never Lived-In 1Br 1Wr Basement Aptt. Legal City Permit; Separate Entrance-Has Two Large Windows & Glass Door. Freshly Painted,Absolutely Stunning Gleaming Vinyl Floors; Pot Lights, Modern Kitchen With Cabinets and Quartz Counter. Brand New SS Appl: Fridge, Microwave, Range hood, Cooking Range. Exclusive Washer and Dryer. 2 Mins To 407/401,5 Mins To Heartland. Tenant pays 30% of All Utilities-One Driveway Parking. **** EXTRAS **** Excellent School District.12 mins to Meadowvale GO station. New Immigrants Are Welcome/Couple or Single Pref. Top of the line washroom accessories (Amercian Std/Moen). Potlights everywhere. Glass Doors in Shower Cubicle. Close to Transit (id:50584)
2151 Walkers Line, Unit #10
Burlington, Ontario
Nestled In Burlington Millcroft Neighbourhood, set in a quite alcove backing onto a private green space. Open concept with cozy living room opens to the spacious, modern eat-in kitchen with stainless steel appliances, quartz counter top & dinning room area and sliding door access to your private wood deck overlooking the peaceful greenspace. Many recent improvement include all bathrooms redone, floor and kitchen cabinets. Finished basement With Lovely Walkout To Tree Filled Yard Beside Ravine. Single car garage with inside access providing added convenience. Located in a great area this home offers easy access to transit, highways, schools, parks shopping and more. R.S.A (id:50584)
70 Abitibi Lake Drive
Brampton, Ontario
Welcome to this premium corner-lot detached home in Brampton! With 4 + 2 bedrooms, 5 washrooms, sun-flled with ample natural light, this home Features include a double door entry, hardwood foors, chandeliers, pot lights and a fireplace. Recent upgrades include a new roof,furnace, owned water heater, freshly painted, newly built porch, a huge shed and landscaped backyard. The main foor offers a separate dining room, family room, living room, and kitchen with breakfast area. Upstairs has 4 Bedroom and 3 Washrooms with a primary bedroom with 5pc ensuite and walk-in closet, a second bedroom with ensuite and walk in closet, and third and fourth bedroom. The finished 2 bedroom basement with a separate entrance and adds versatility. Basement features separate laundry and pot lights. With Six parking spaces (2 garage, 4 driveway)and walking distance to Park and School, this property presents an ideal blend of comfort and convenience. Don't miss out on this gem! **** EXTRAS **** S/S Fridge, S/S Range, S/S Rangehood, S/S Dishwasher, Washer, Dryer, All Elfs (id:50584)
1412 - 430 Mclevin Avenue
Toronto, Ontario
Stunningly Renovated, This 2-Bedroom, 2-Bathroom Condo Is Nestled In A Sought-After Scarborough Neighborhood. Fresh Paint And New Laminate Flooring Set The Stage For A Modern Interior, Complemented By A Sleek Kitchen Boasting Quartz Countertops And Top-Of-The-Line Stainless Steel Appliances, Including A Range Hood. Step Onto The Tranquil Covered Balcony, Reminiscent Of A Solarium, Now Enhanced With Newly Added Zebra Blinds On All Windows. Building Amenities Such As An Indoor Swimming Pool, Gym, And Party Hall, Are All Supervised By A Dedicated 24-Hour Security Guard. Conveniently Located Near Public Transit, Schools, And Shopping, With Easy Access To Hwy 401. Ready For Immediate Move-In. (id:50584)
2656 Victoria Park Avenue
Toronto, Ontario
***Corner----Prime Corner Lot------Corner Building-------Prime Location In Sheppard/Victoria Park(North York--This Location Belongs To North York Of Toronto)***Future Redevelopment Opportunity(Corner Lot)***A PERFECT HM FOR LARGE FAM/END USERS TO LIVE-IN(Live & Potential Home Office Combined--A Separate Entrance To Spacious Bsmt & INVESTORS(POTENTIAL SOLID INCOME $$$) TO RENT-OUT----LOTS OF PARKING AVAILABLE:FRT/BCK YD & DEVELOPER(FUTURE REDEVELOPMENT OPPORTUNITY)**2Storey-Great Living Space(4Bedrms/3Kitchens/4Washrms) & Multi-Entrances(4Entrances) To A Multi-Purpose Bsmt(2Separate Entrances to Bsmt) & Concrest Driveway:Frt & 2Cars Detached Garage(Back)-------------ThIs Hm Offers Lots of Potential(Potential Solid Income Or Potential Hm Office Or Potential Future Redevelopment(Buyer Is To Verify Buyer's Future Use W/City Planner)---------------Fast Growing/Redevelopment Area***Recently Reno'd--Updated Hm** **** EXTRAS **** *Total 3Kitchens(1Main/2Bsmt),Fridge,Stove,B/I Microwave,B/I Dishwasher,Washer/Dryer,Extra Appl(Bsmt:Fridge,Stove),Newer Pot Lits Thru-Out Main Flr,Newer Hardwd Flr(Main),Newer Laminate Flr(Main),French Door,Ceiling Fan,Newer Windows (id:50584)
80 Pagebrook Crescent
Hamilton, Ontario
***PHOTOS TAKEN WHEN PROPERTY WAS VACANT**** 5yrs New Empire Built Boutique **FREEHOLD**Town Home Approx. 1500 Square Ft With Rare premium lot with a Walkout Basement. and large windows in bsmt, with an unobstructed view overlooking a park with a basketball court, 3 Spacious Bedrooms, Iron Spindles, hardwood stairs, pot lights on the main foor, quartz counters in Bathrooms, Master bed With 5Pc Ensuite & Walk In Closet, and Laundry Room On Upper Level. Rare Extra Long Driveway Fits 2 Cars. Single Car Garage With Entry To Home. Kitchen With Island, & Backsplash, Breakfast Area That Walks Out To Balcony. Dark Wood Floors In Family Room And Upper Hallway. (id:50584)
We've helped people just like you.
The Wish Lister team focuses on our client’s needs. We start with listening to their wants and needs and making that ‘wish list’. We then use our experience, market research, and some creativity to make sure your realty wishes become reality. Here is what some of our customers have to say about the Wish Lister experience.
The Benchmark Advantage
Every stage of life and its coinciding real estate transaction is different and so should your realtor’s focus and advice. If you are buying, selling or looking to expand your investment portfolio we are here to help you plan your future. Get started by downloading our starter guides tailored to your next move.


