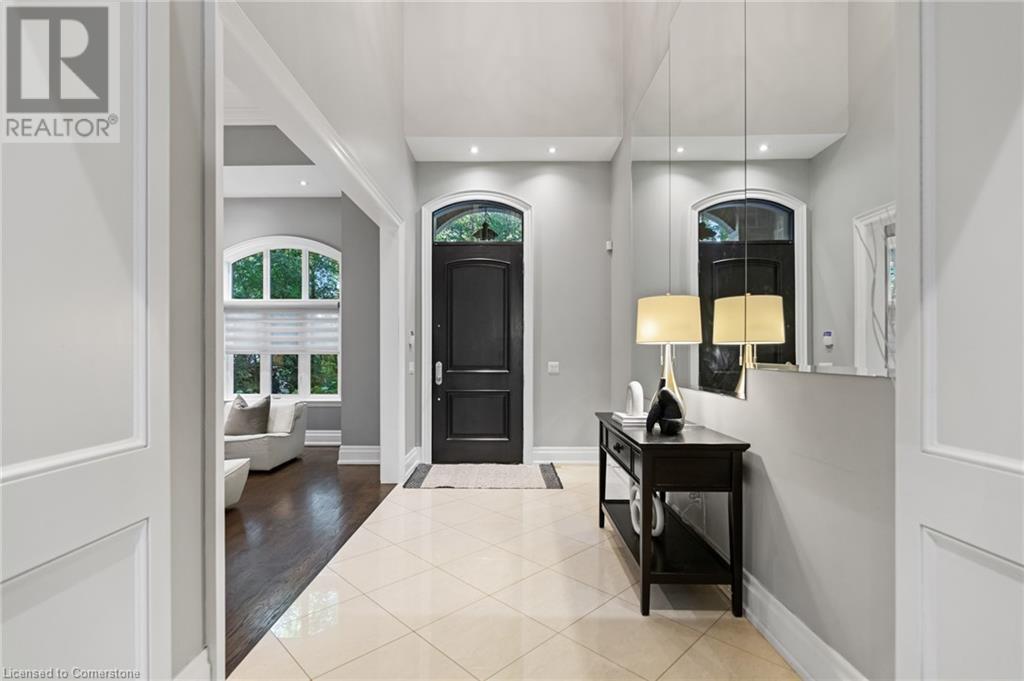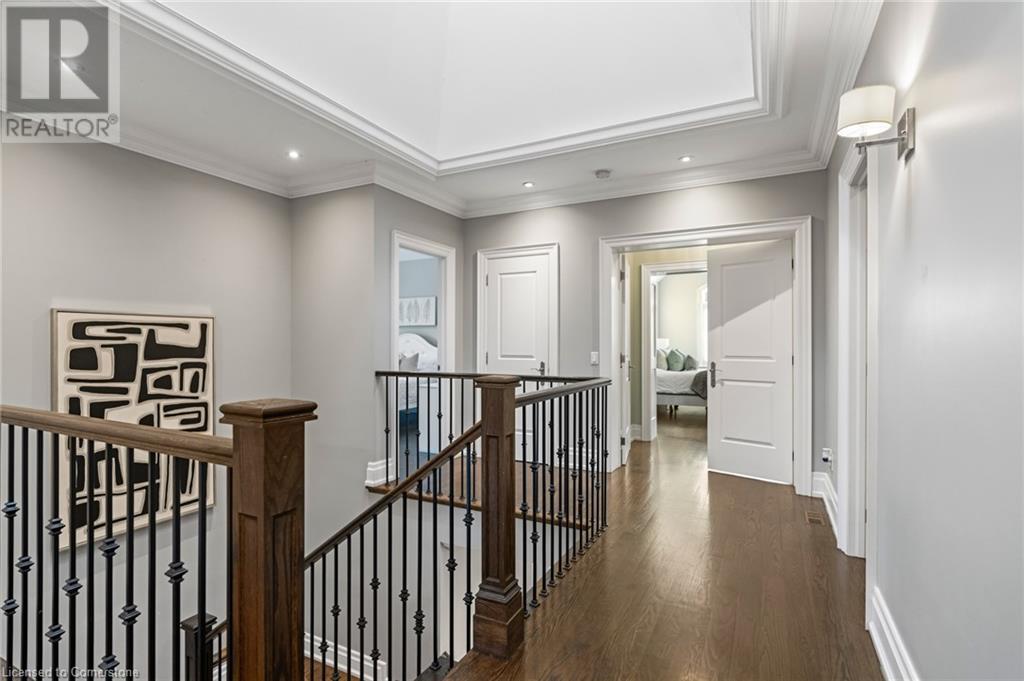1290 Lakebreeze Drive Mississauga, Ontario L5G 3W6
$3,699,999
This expansive home offers over 5,000 sq ft of finished living space, including 4+2 bedrooms 5 bathrooms.The grand foyer, with porcelain flooring 18-foot ceilings, introduces the elegance found throughout the home. Impeccable craftsmanship is evident in every detail, with baseboards and moldings crafted from 100% white Spruce and rich maple wood flooring.The main level boasts both a living and family room with open-to-above ceilings, a gas fireplace, and a sophisticated dining area with a coffered ceiling and chandelier. A main floor library adds a touch of sophistication. The gourmet kitchen is a chef’s dream, featuring granite countertops, high-end appliances, dual sinks, and floor-to-ceiling cabinetry.Upstairs, the primary suite serves as a luxurious retreat with 16-foot ceilings, marble floors, a marble countertop in the master bath, a walk-in closet, and heated bathroom floors. The other three bedrooms feature 12-foot ceilings, each with its own ensuite bath, ensuring comfort and privacy. A massive skylight floods the upper landing with natural light.The lower level includes heated floors, 2 bedrms, and a bath, w/ ample space for a pool table, home theater, or gym. A wet bar is roughed in for future entertaining. The exterior features a cedar deck, a gas line barbecue hookup, and an oversized lot with room for an inground pool. French doors on both levels lead to the backyard. PRICED TO SELL (id:50584)
Property Details
| MLS® Number | 40674929 |
| Property Type | Single Family |
| Neigbourhood | Port Credit |
| AmenitiesNearBy | Public Transit, Schools |
| CommunityFeatures | Quiet Area |
| EquipmentType | Water Heater |
| Features | Paved Driveway, Sump Pump, In-law Suite |
| ParkingSpaceTotal | 10 |
| RentalEquipmentType | Water Heater |
| Structure | Shed |
Building
| BathroomTotal | 5 |
| BedroomsAboveGround | 4 |
| BedroomsBelowGround | 2 |
| BedroomsTotal | 6 |
| Appliances | Central Vacuum, Dishwasher, Dryer, Refrigerator, Stove, Washer, Range - Gas, Microwave Built-in, Hood Fan, Window Coverings, Garage Door Opener |
| ArchitecturalStyle | 2 Level |
| BasementDevelopment | Finished |
| BasementType | Full (finished) |
| ConstructionStyleAttachment | Detached |
| CoolingType | Central Air Conditioning |
| ExteriorFinish | Brick, Stucco |
| FireProtection | Alarm System |
| FoundationType | Poured Concrete |
| HalfBathTotal | 1 |
| HeatingFuel | Natural Gas |
| HeatingType | Forced Air |
| StoriesTotal | 2 |
| SizeInterior | 5218 Sqft |
| Type | House |
| UtilityWater | Municipal Water |
Parking
| Attached Garage |
Land
| Acreage | No |
| LandAmenities | Public Transit, Schools |
| Sewer | Municipal Sewage System |
| SizeDepth | 222 Ft |
| SizeFrontage | 52 Ft |
| SizeTotalText | 1/2 - 1.99 Acres |
| ZoningDescription | R1 |
Rooms
| Level | Type | Length | Width | Dimensions |
|---|---|---|---|---|
| Second Level | Bedroom | 12'10'' x 12'6'' | ||
| Second Level | 4pc Bathroom | 9'2'' x 10'6'' | ||
| Second Level | Bedroom | 16'9'' x 15'2'' | ||
| Second Level | 3pc Bathroom | 6'2'' x 9'0'' | ||
| Second Level | Bedroom | 12'4'' x 13'7'' | ||
| Second Level | 5pc Bathroom | 8'4'' x 14'1'' | ||
| Second Level | Primary Bedroom | 13'2'' x 25'10'' | ||
| Basement | Recreation Room | 36'3'' x 15'8'' | ||
| Basement | Bedroom | 11'5'' x 13'4'' | ||
| Basement | 3pc Bathroom | 6'6'' x 9'8'' | ||
| Basement | Bedroom | 18'0'' x 15'6'' | ||
| Main Level | Kitchen | 10'5'' x 18'3'' | ||
| Main Level | Breakfast | 11'10'' x 18'3'' | ||
| Main Level | Family Room | 15'2'' x 18'3'' | ||
| Main Level | Office | 15'5'' x 12'5'' | ||
| Main Level | 2pc Bathroom | 5'0'' x 6'1'' | ||
| Main Level | Office | 15'5'' x 12'5'' | ||
| Main Level | Laundry Room | 9'7'' x 8'11'' | ||
| Main Level | Dining Room | 12'3'' x 17'7'' | ||
| Main Level | Living Room | 12'0'' x 19'11'' |
https://www.realtor.ca/real-estate/27626911/1290-lakebreeze-drive-mississauga

Salesperson
(905) 308-4821
http//www.Luxuryniagarahomes.com
www.facebook.com/luxuryniagarahomes





















































