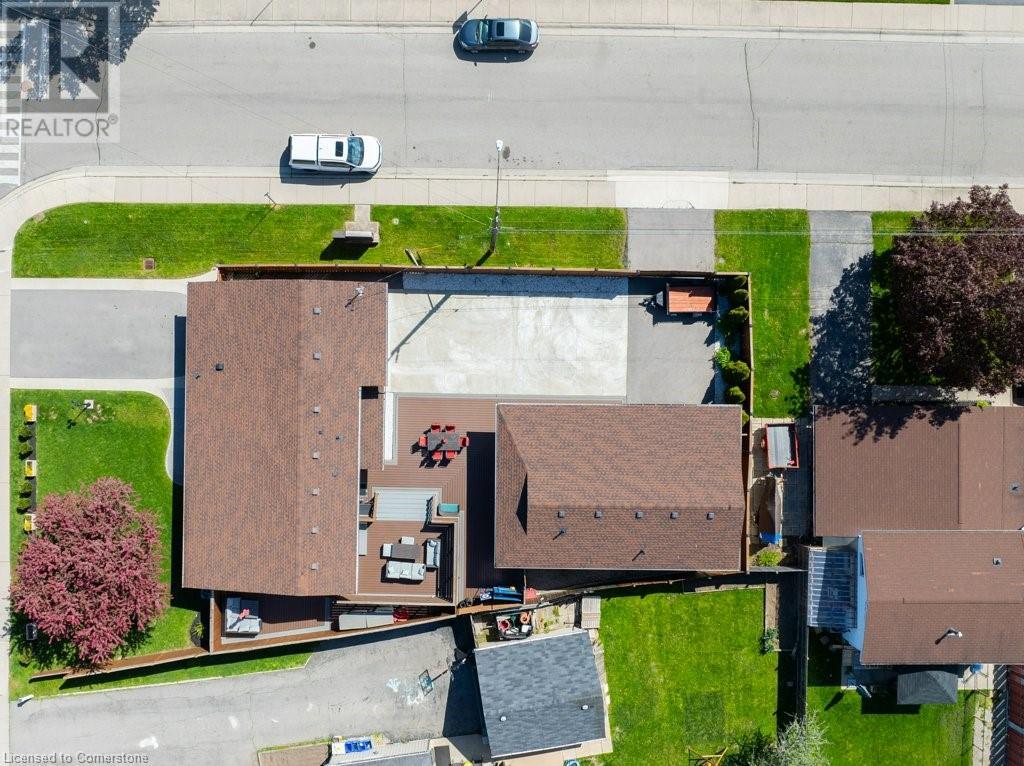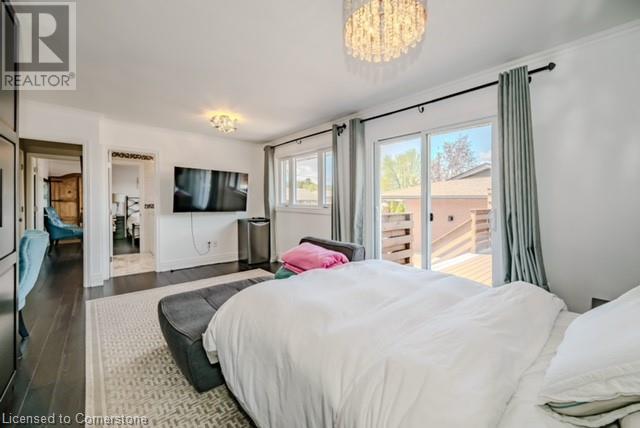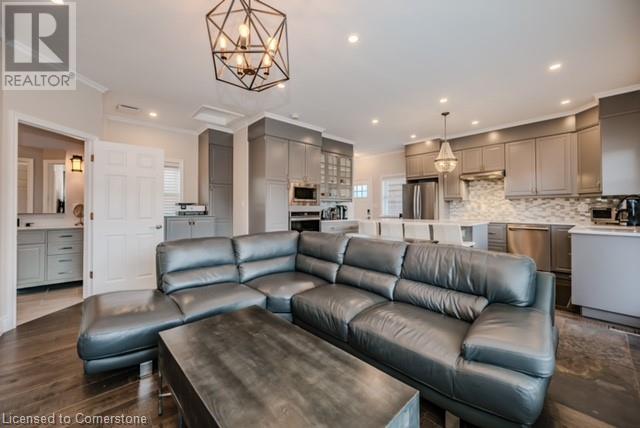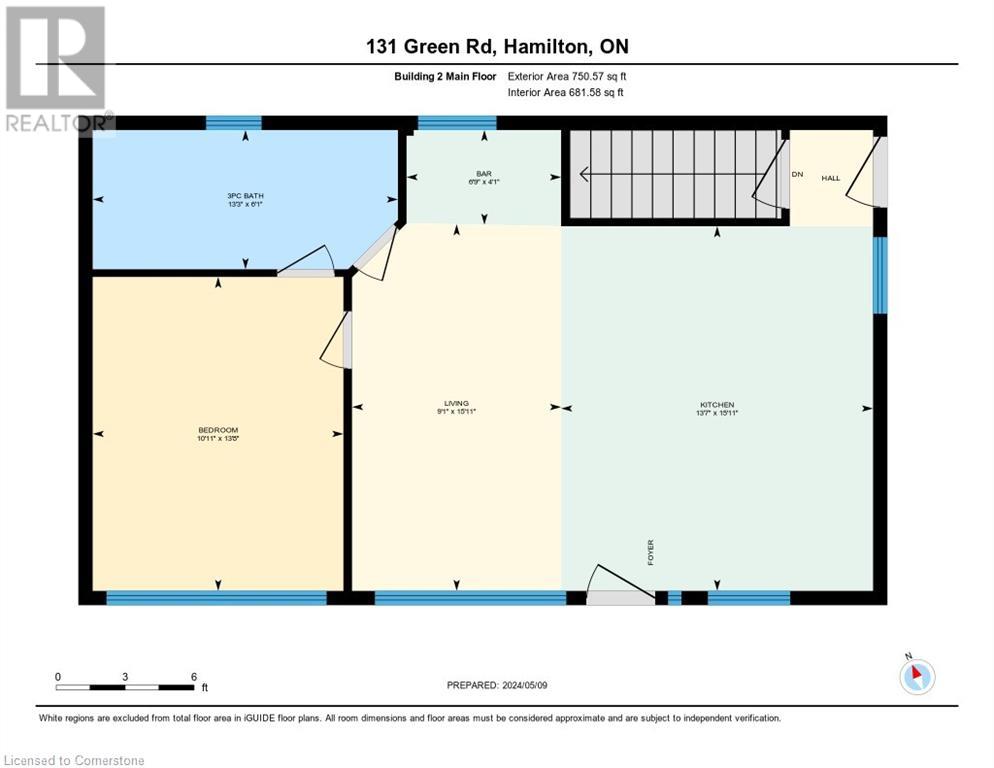131 Green Road Hamilton, Ontario L8G 3X2
5 Bedroom
4 Bathroom
3019 sqft
Bungalow
Central Air Conditioning
Forced Air
$1,349,000
TWO SEPERATE DWELLINGS ON ONE LOT. Unique property ideal for multi generational/multi family use or to live in one and rent the other. Fully updated dwellings with finished basements perfect for entertaining, multi level composite deck and paved, maintenance free outdoor space. Driveways off of both Carla and Green (id:50584)
Property Details
| MLS® Number | 40674709 |
| Property Type | Single Family |
| CommunicationType | High Speed Internet |
| Features | In-law Suite |
| ParkingSpaceTotal | 13 |
Building
| BathroomTotal | 4 |
| BedroomsAboveGround | 3 |
| BedroomsBelowGround | 2 |
| BedroomsTotal | 5 |
| ArchitecturalStyle | Bungalow |
| BasementDevelopment | Finished |
| BasementType | Full (finished) |
| ConstructionStyleAttachment | Detached |
| CoolingType | Central Air Conditioning |
| ExteriorFinish | Brick |
| FoundationType | Poured Concrete |
| HeatingFuel | Natural Gas |
| HeatingType | Forced Air |
| StoriesTotal | 1 |
| SizeInterior | 3019 Sqft |
| Type | House |
| UtilityWater | Municipal Water |
Parking
| Attached Garage |
Land
| AccessType | Road Access |
| Acreage | No |
| Sewer | Municipal Sewage System |
| SizeDepth | 128 Ft |
| SizeFrontage | 77 Ft |
| SizeTotalText | Under 1/2 Acre |
| ZoningDescription | R1 |
Rooms
| Level | Type | Length | Width | Dimensions |
|---|---|---|---|---|
| Second Level | Primary Bedroom | 12'5'' x 18'5'' | ||
| Second Level | Bedroom | 12'4'' x 11'0'' | ||
| Second Level | 3pc Bathroom | Measurements not available | ||
| Basement | Other | 2'9'' x 6'7'' | ||
| Basement | 4pc Bathroom | 6'1'' x 9'10'' | ||
| Basement | Utility Room | 16'1'' x 5'2'' | ||
| Basement | Recreation Room | 14'6'' x 14'5'' | ||
| Basement | Bedroom | 13'1'' x 13'4'' | ||
| Basement | Utility Room | 7'3'' x 2'10'' | ||
| Basement | Primary Bedroom | 11'7'' x 20'7'' | ||
| Basement | Laundry Room | 12'5'' x 9'1'' | ||
| Basement | 4pc Bathroom | 7'7'' x 5'1'' | ||
| Main Level | Living Room | 15'11'' x 9'1'' | ||
| Main Level | Kitchen | 15'11'' x 13'7'' | ||
| Main Level | Bedroom | 13'8'' x 10'11'' | ||
| Main Level | Other | 4'1'' x 6'9'' | ||
| Main Level | 3pc Bathroom | Measurements not available | ||
| Main Level | Living Room | 12'5'' x 22'5'' | ||
| Main Level | Kitchen | 13'5'' x 11'5'' |
Utilities
| Natural Gas | Available |
https://www.realtor.ca/real-estate/27624835/131-green-road-hamilton
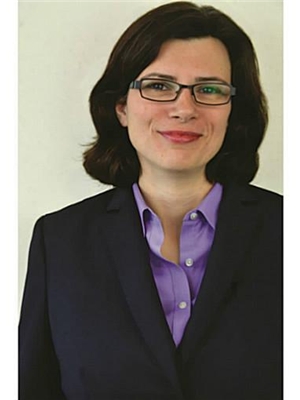
Lynn Page
Salesperson
(905) 545-1188
(905) 664-2300
Salesperson
(905) 545-1188
(905) 664-2300



