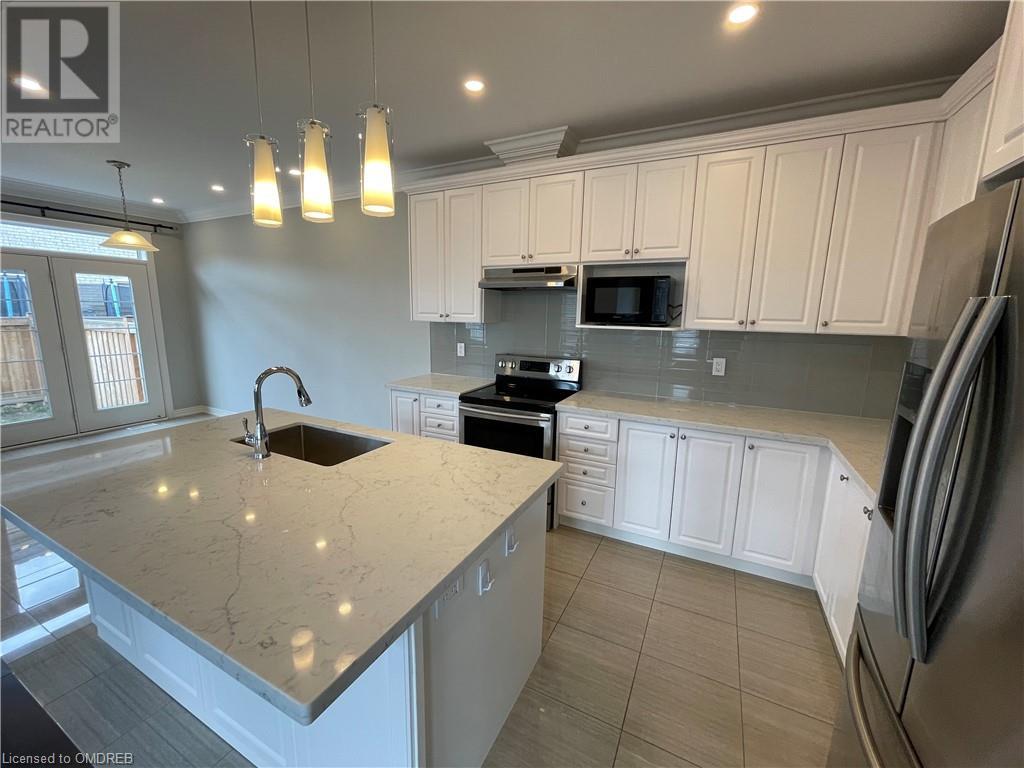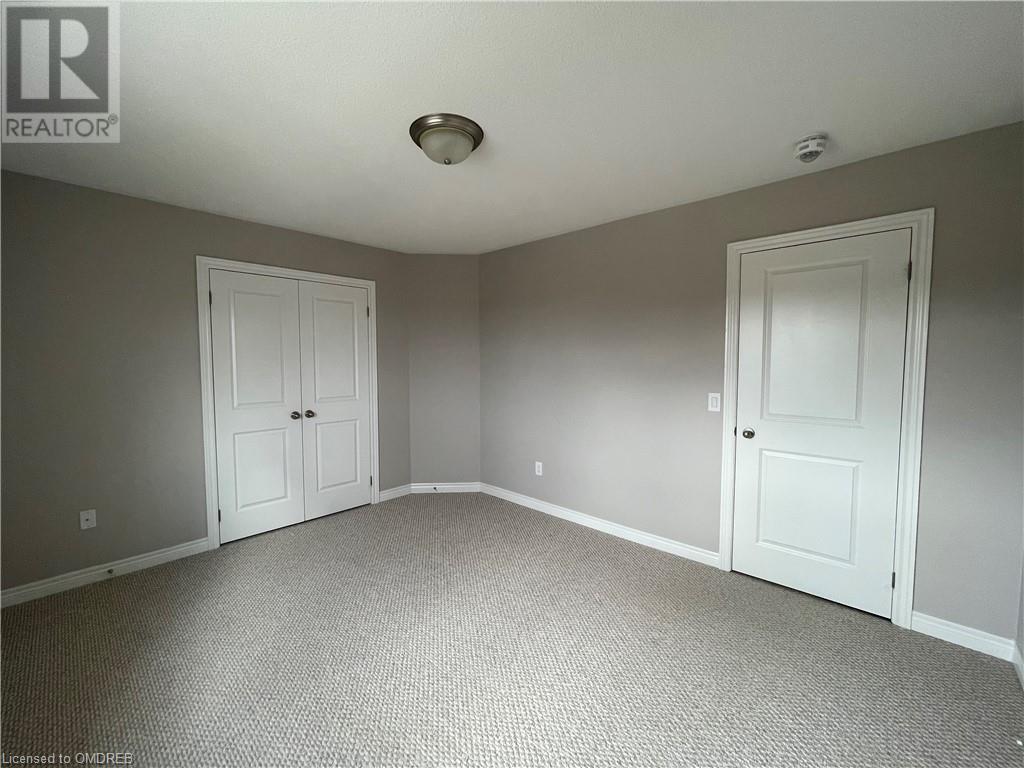563 Stream Crescent Oakville, Ontario L6M 1N7
3 Bedroom
3 Bathroom
2025 sqft
2 Level
Fireplace
Central Air Conditioning
Forced Air
$3,900 Monthly
Beautiful 3-bedroom + den semi-detached home located in Oakville's desirable Woodland Trails. This home features a spacious great room with a two-sided gas fireplace, crown moulding, and pot lights. The eat-in kitchen is complete with stainless steel appliances, quartz countertops, and an undermount sink in both the kitchen and bathrooms. The master bedroom includes a 5-piece ensuite and a walk-in closet. Conveniently located near King’s Christian Collegiate, parks, shopping, the hospital, sports facilities, and with easy access to major highways. (id:50584)
Property Details
| MLS® Number | 40672796 |
| Property Type | Single Family |
| Neigbourhood | Glenorchy |
| AmenitiesNearBy | Park, Place Of Worship, Public Transit, Schools |
| EquipmentType | Water Heater |
| Features | Paved Driveway |
| ParkingSpaceTotal | 2 |
| RentalEquipmentType | Water Heater |
Building
| BathroomTotal | 3 |
| BedroomsAboveGround | 3 |
| BedroomsTotal | 3 |
| Appliances | Dishwasher, Dryer, Microwave, Refrigerator, Stove, Washer, Window Coverings |
| ArchitecturalStyle | 2 Level |
| BasementDevelopment | Unfinished |
| BasementType | Full (unfinished) |
| ConstructionStyleAttachment | Semi-detached |
| CoolingType | Central Air Conditioning |
| ExteriorFinish | Brick |
| FireplacePresent | Yes |
| FireplaceTotal | 1 |
| HalfBathTotal | 1 |
| HeatingFuel | Natural Gas |
| HeatingType | Forced Air |
| StoriesTotal | 2 |
| SizeInterior | 2025 Sqft |
| Type | House |
| UtilityWater | Municipal Water |
Parking
| Attached Garage |
Land
| AccessType | Highway Nearby |
| Acreage | No |
| LandAmenities | Park, Place Of Worship, Public Transit, Schools |
| Sewer | Municipal Sewage System |
| SizeFrontage | 37 Ft |
| SizeTotalText | Unknown |
| ZoningDescription | Nuc-25 |
Rooms
| Level | Type | Length | Width | Dimensions |
|---|---|---|---|---|
| Second Level | 5pc Bathroom | Measurements not available | ||
| Second Level | 4pc Bathroom | Measurements not available | ||
| Second Level | Den | 9'10'' x 13'5'' | ||
| Second Level | Bedroom | 10'0'' x 10'9'' | ||
| Second Level | Bedroom | 11'0'' x 13'5'' | ||
| Second Level | Primary Bedroom | 11'0'' x 15'7'' | ||
| Main Level | 2pc Bathroom | Measurements not available | ||
| Main Level | Breakfast | 9'0'' x 13'5'' | ||
| Main Level | Kitchen | 9'0'' x 12'0'' | ||
| Main Level | Dining Room | 10'7'' x 11'0'' | ||
| Main Level | Great Room | 10'7'' x 17'0'' |
https://www.realtor.ca/real-estate/27611267/563-stream-crescent-oakville

Hong Fan
Broker
(647) 271-4736
Broker
(647) 271-4736

Nadya Kalinina
Salesperson
(647) 271-4782
www.facebook.com/realestatewithnadya
www.linkedin.com/in/nadya-kalinina/
twitter.com/NadyaKalinina4
Salesperson
(647) 271-4782
www.facebook.com/realestatewithnadya
www.linkedin.com/in/nadya-kalinina/
twitter.com/NadyaKalinina4



























