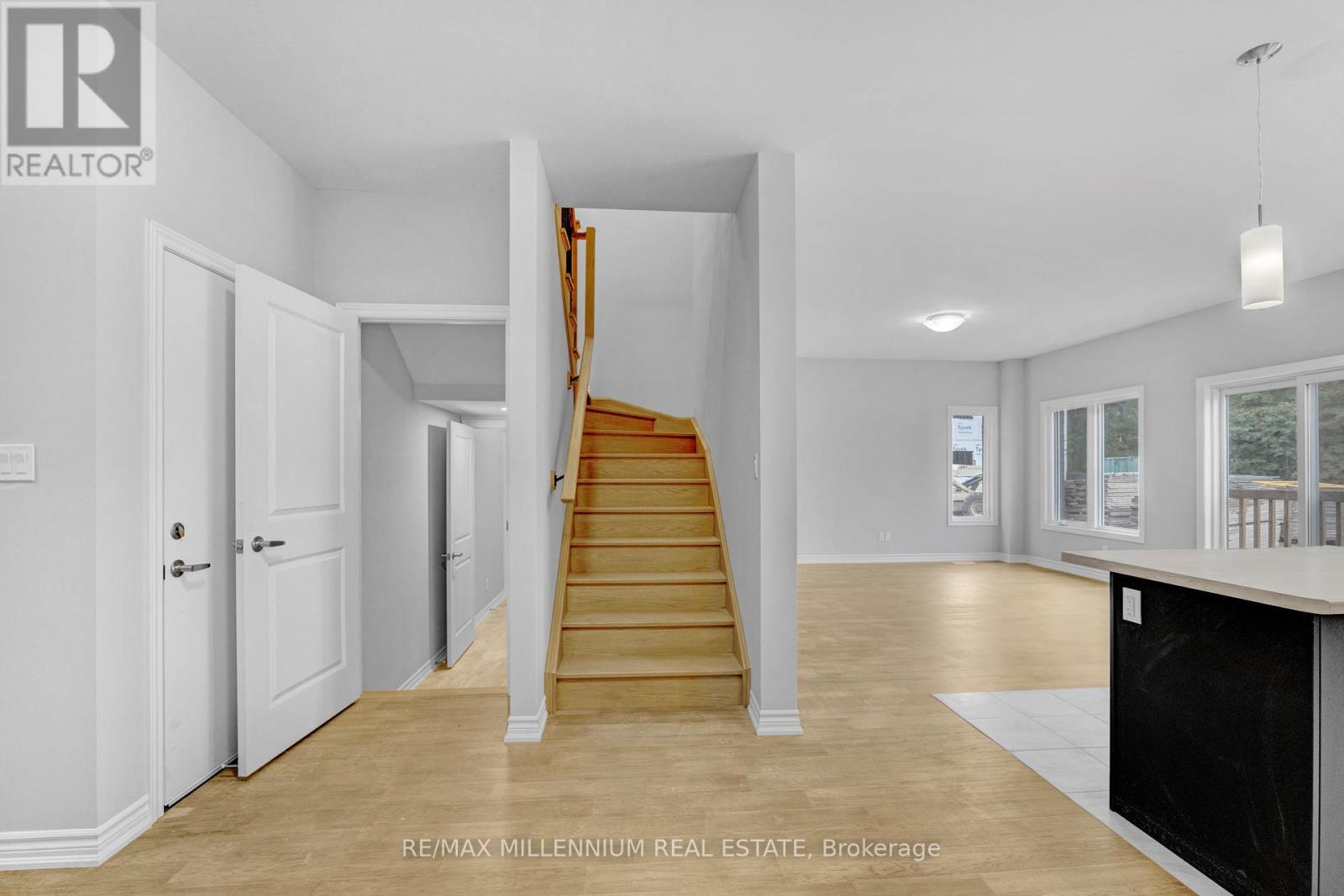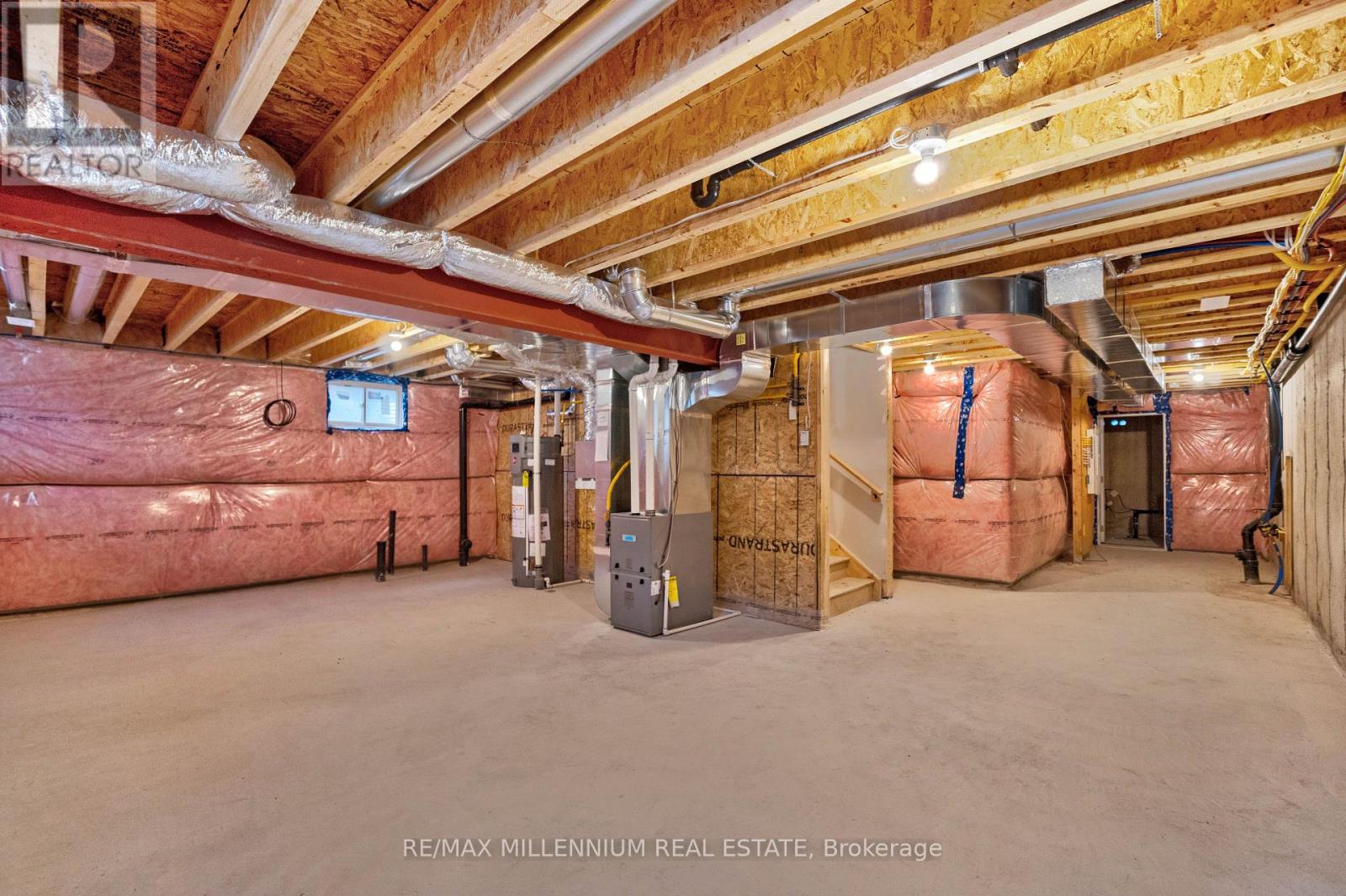355 Gordon Avenue Fort Erie, Ontario L0S 1N0
$2,550 Monthly
Discover the epitome of coastal luxury in this stunning, newly constructed home, just minutes from the picturesque Crystal Beach Waterfront Park and the pristine shores of Burleigh Beach. Ideally situated near the lively center of Ridgeway and the exclusive Cherry Hill Golf Club, this elegant4-bedroom, 3-bathroom residence offers a seamless blend of tranquility and convenience. With soaring 9-foot ceilings, a private balcony, and a spacious double-car garage, this home promises comfort and sophistication for those seeking an upscale lifestyle. Landlord is offering first two months at $2550, then asking for standard lease price $2750 according to new 4 bedroom build. **** EXTRAS **** Vacant Property, Ready to Move in. (id:50584)
Property Details
| MLS® Number | X9771265 |
| Property Type | Single Family |
| ParkingSpaceTotal | 6 |
Building
| BathroomTotal | 3 |
| BedroomsAboveGround | 4 |
| BedroomsTotal | 4 |
| BasementDevelopment | Unfinished |
| BasementType | N/a (unfinished) |
| ConstructionStyleAttachment | Semi-detached |
| CoolingType | Central Air Conditioning |
| ExteriorFinish | Brick |
| FireplacePresent | Yes |
| HalfBathTotal | 1 |
| HeatingFuel | Natural Gas |
| HeatingType | Forced Air |
| StoriesTotal | 2 |
| Type | House |
| UtilityWater | Municipal Water |
Parking
| Attached Garage |
Land
| Acreage | No |
| Sewer | Sanitary Sewer |
Rooms
| Level | Type | Length | Width | Dimensions |
|---|---|---|---|---|
| Main Level | Dining Room | 3.53 m | 3.07 m | 3.53 m x 3.07 m |
| Main Level | Kitchen | 3.5 m | 3.5 m | 3.5 m x 3.5 m |
| Main Level | Great Room | 4.69 m | 4.41 m | 4.69 m x 4.41 m |
| Main Level | Laundry Room | 2.4 m | 2.4 m | 2.4 m x 2.4 m |
| Upper Level | Primary Bedroom | 4.57 m | 4.26 m | 4.57 m x 4.26 m |
| Upper Level | Bedroom 2 | 3.14 m | 3.35 m | 3.14 m x 3.35 m |
| Upper Level | Bedroom 3 | 3.65 m | 3.35 m | 3.65 m x 3.35 m |
| Upper Level | Bedroom 4 | 4 m | 3.84 m | 4 m x 3.84 m |
https://www.realtor.ca/real-estate/27600853/355-gordon-avenue-fort-erie
Salesperson
(647) 534-4611
(647) 534-4611








































