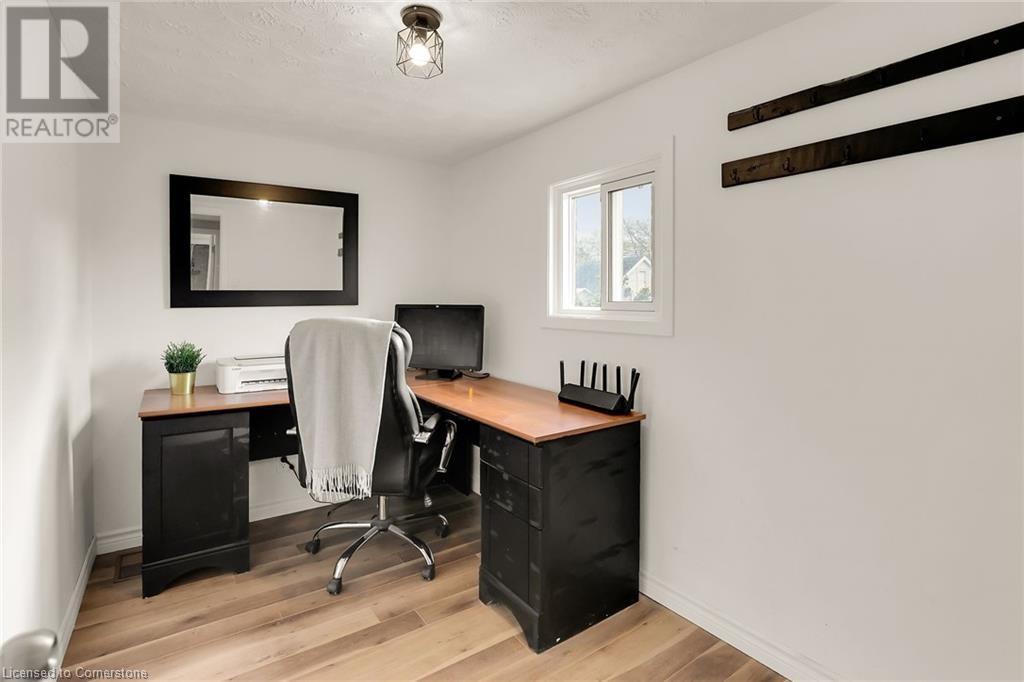6 Homewood Avenue Unit# Upper St. Catharines, Ontario L2M 5L4
3 Bedroom
1 Bathroom
815 sqft
Bungalow
Central Air Conditioning
Forced Air
$2,350 Monthly
Welcome to the Upper unit at 6 Homewood Ave, St. Catharines. A beautifully updated 3 bedroom, 1 bathroom home just waiting for you to move in. Features a cozy living area and spacious gally kitchen. Close to shops, schools, the 406/QEW, and other amenities. (id:50584)
Property Details
| MLS® Number | 40671691 |
| Property Type | Single Family |
| AmenitiesNearBy | Park, Schools, Shopping |
| EquipmentType | Water Heater |
| Features | Paved Driveway |
| ParkingSpaceTotal | 4 |
| RentalEquipmentType | Water Heater |
Building
| BathroomTotal | 1 |
| BedroomsAboveGround | 3 |
| BedroomsTotal | 3 |
| Appliances | Refrigerator, Stove, Hood Fan |
| ArchitecturalStyle | Bungalow |
| BasementType | None |
| ConstructionStyleAttachment | Detached |
| CoolingType | Central Air Conditioning |
| ExteriorFinish | Other, Vinyl Siding |
| FoundationType | Poured Concrete |
| HeatingFuel | Natural Gas |
| HeatingType | Forced Air |
| StoriesTotal | 1 |
| SizeInterior | 815 Sqft |
| Type | House |
| UtilityWater | Municipal Water |
Parking
| Detached Garage |
Land
| Acreage | No |
| LandAmenities | Park, Schools, Shopping |
| Sewer | Municipal Sewage System |
| SizeDepth | 100 Ft |
| SizeFrontage | 40 Ft |
| SizeTotalText | Under 1/2 Acre |
| ZoningDescription | R2 |
Rooms
| Level | Type | Length | Width | Dimensions |
|---|---|---|---|---|
| Main Level | 4pc Bathroom | Measurements not available | ||
| Main Level | Bedroom | 10'0'' x 6'5'' | ||
| Main Level | Bedroom | 10'0'' x 8'3'' | ||
| Main Level | Primary Bedroom | 12'0'' x 10'0'' | ||
| Main Level | Kitchen | 12'0'' x 8'4'' | ||
| Main Level | Living Room/dining Room | 15'7'' x 12'0'' |
https://www.realtor.ca/real-estate/27600967/6-homewood-avenue-unit-upper-st-catharines

Ana Carter
Salesperson
(416) 829-2619
Salesperson
(416) 829-2619





















