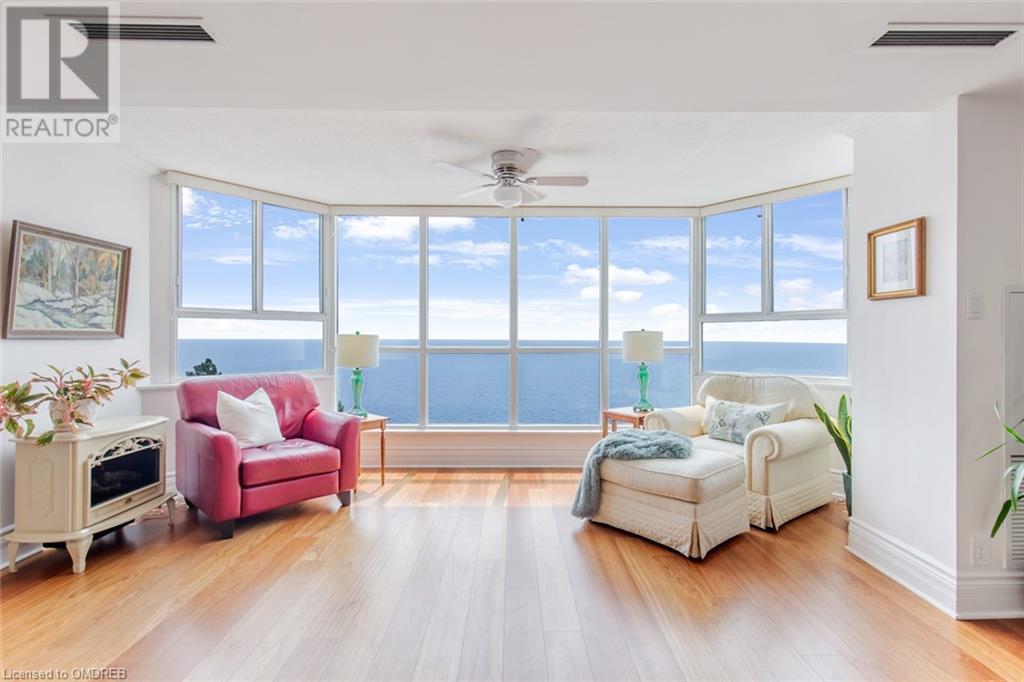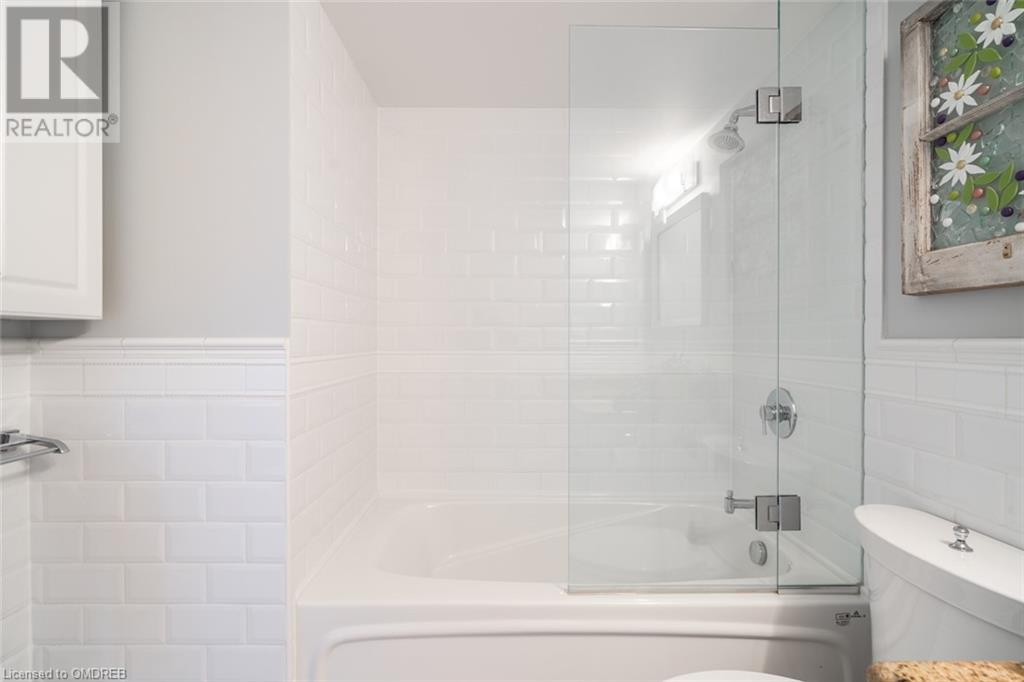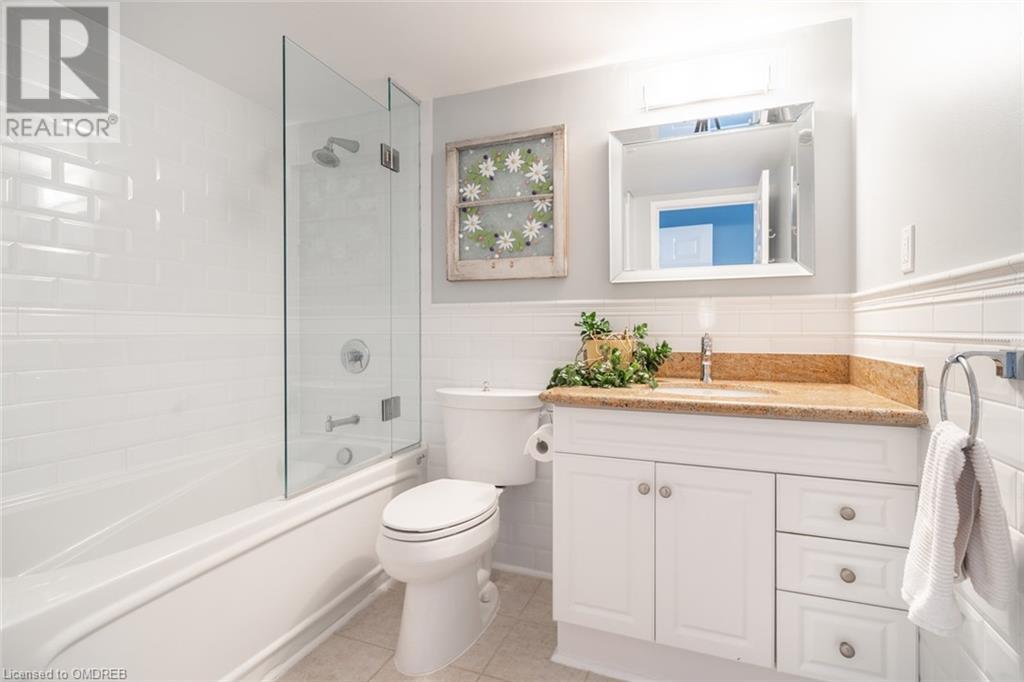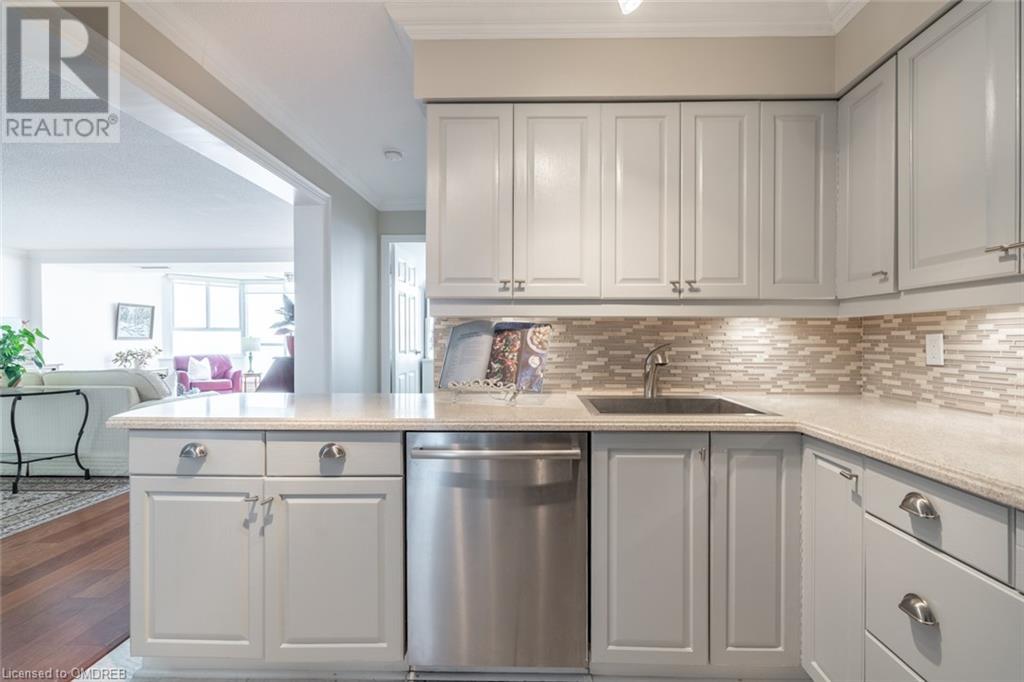2 Bedroom
2 Bathroom
1340 sqft
Central Air Conditioning
Forced Air
$3,775 MonthlyInsurance, Heat, Electricity, Landscaping, Property Management, Water, Parking
Enjoy breathtaking panoramic views of gorgeous Lake Ontario. Full Lake Views from all the rooms. ROYAL VISTA ia a lakefront Condominium. Approximately 1340 sq. ft. 2 bedrooms and 2 bathrooms. Tastefully renovated throughout. Living room with floor to ceiling windows, hardwood floors, generous kitchen with granite counters and stainless steel appliances, Updated baths, Bedrooms with en-suite baths located on opposite sides of the unit. In suite laundry with storage and underground parking. Second parking space is possible to rent. Building amenities: tennis, pickleball, outdoor salt water pool, sauna, exercise, party room, bike room. Fantastic location to nearby restaurants, shopping, parks. Minutes to beautiful downtown Burlington. Easy access to GO Transit and QEW. No Smokers, No pets please. Available Jan 1st,2025. Require: Credit Report, references, proof of Income, rental application and deposit. Available one year term or longer. (id:50584)
Property Details
|
MLS® Number
|
40671322 |
|
Property Type
|
Single Family |
|
AmenitiesNearBy
|
Place Of Worship, Playground, Public Transit, Schools, Shopping |
|
CommunityFeatures
|
School Bus |
|
Features
|
Southern Exposure, Paved Driveway, No Pet Home, Automatic Garage Door Opener |
|
ParkingSpaceTotal
|
1 |
|
StorageType
|
Locker |
Building
|
BathroomTotal
|
2 |
|
BedroomsAboveGround
|
2 |
|
BedroomsTotal
|
2 |
|
Amenities
|
Exercise Centre, Party Room |
|
Appliances
|
Dishwasher, Dryer, Refrigerator, Stove, Washer, Microwave Built-in, Window Coverings, Garage Door Opener |
|
BasementType
|
None |
|
ConstructionStyleAttachment
|
Attached |
|
CoolingType
|
Central Air Conditioning |
|
ExteriorFinish
|
Stucco |
|
FireProtection
|
Smoke Detectors, Security System |
|
HeatingFuel
|
Natural Gas |
|
HeatingType
|
Forced Air |
|
StoriesTotal
|
1 |
|
SizeInterior
|
1340 Sqft |
|
Type
|
Apartment |
|
UtilityWater
|
Municipal Water |
Parking
|
Underground
|
|
|
Visitor Parking
|
|
Land
|
AccessType
|
Water Access, Highway Access, Highway Nearby |
|
Acreage
|
No |
|
LandAmenities
|
Place Of Worship, Playground, Public Transit, Schools, Shopping |
|
Sewer
|
Municipal Sewage System |
|
SizeTotalText
|
Unknown |
|
ZoningDescription
|
R |
Rooms
| Level |
Type |
Length |
Width |
Dimensions |
|
Main Level |
3pc Bathroom |
|
|
Measurements not available |
|
Main Level |
4pc Bathroom |
|
|
Measurements not available |
|
Main Level |
Laundry Room |
|
|
9'9'' x 5'11'' |
|
Main Level |
Bedroom |
|
|
8'2'' x 7'0'' |
|
Main Level |
Primary Bedroom |
|
|
14'11'' x 10'4'' |
|
Main Level |
Kitchen |
|
|
11'2'' x 8'3'' |
|
Main Level |
Dining Room |
|
|
10'7'' x 9'11'' |
|
Main Level |
Living Room |
|
|
17'11'' x 25'3'' |
Utilities
|
Cable
|
Available |
|
Natural Gas
|
Available |
|
Telephone
|
Available |
https://www.realtor.ca/real-estate/27602737/5280-lakeshore-road-unit-610-burlington







































