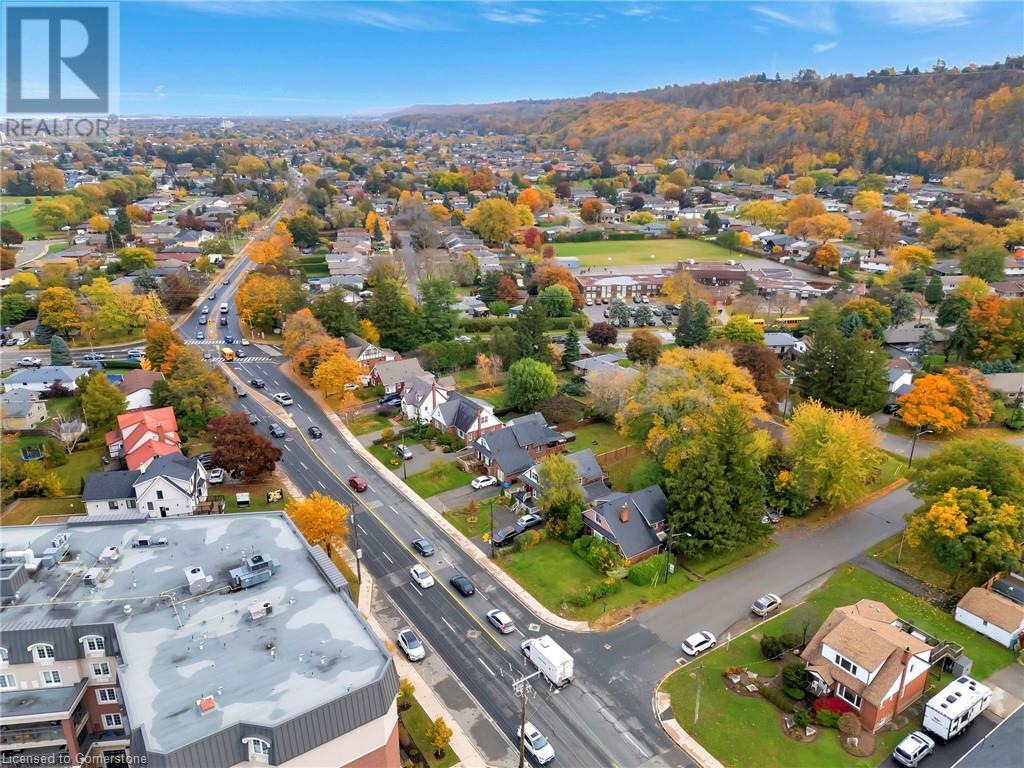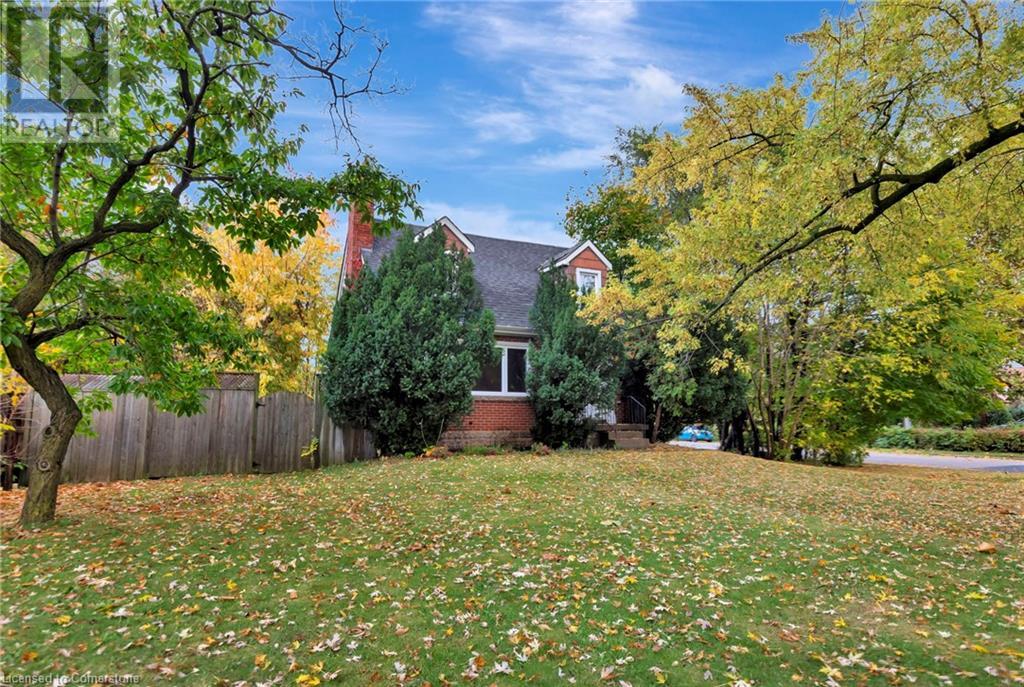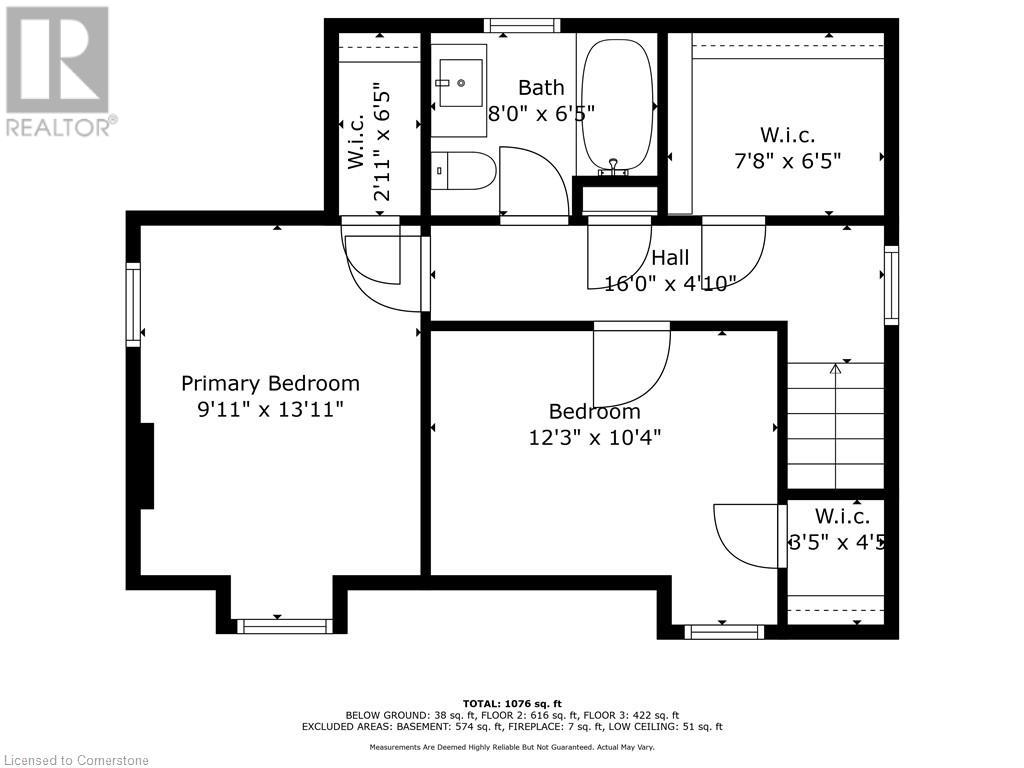121 King Street E Stoney Creek, Ontario L8G 1L2
3 Bedroom
2 Bathroom
1076 sqft
Central Air Conditioning
Forced Air
$1,499,900
Great opportunity and potential for investor or builder, located in the heart of Stoney Creek. Close to all amenities. 1.5 storey home situated on large L shaped lot with possible rear lot severance. Renovate the existing home or divide into 2 large lots. (id:50584)
Property Details
| MLS® Number | 40671166 |
| Property Type | Single Family |
| AmenitiesNearBy | Park, Playground, Public Transit, Schools, Shopping |
| CommunityFeatures | High Traffic Area, Community Centre, School Bus |
| Features | Southern Exposure, Corner Site |
| ParkingSpaceTotal | 3 |
Building
| BathroomTotal | 2 |
| BedroomsAboveGround | 3 |
| BedroomsTotal | 3 |
| Appliances | Dryer, Refrigerator, Stove, Washer |
| BasementDevelopment | Unfinished |
| BasementType | Full (unfinished) |
| ConstructionStyleAttachment | Detached |
| CoolingType | Central Air Conditioning |
| ExteriorFinish | Brick |
| HalfBathTotal | 1 |
| HeatingFuel | Natural Gas |
| HeatingType | Forced Air |
| StoriesTotal | 2 |
| SizeInterior | 1076 Sqft |
| Type | House |
| UtilityWater | Municipal Water |
Parking
| Detached Garage |
Land
| AccessType | Road Access |
| Acreage | No |
| LandAmenities | Park, Playground, Public Transit, Schools, Shopping |
| Sewer | Municipal Sewage System |
| SizeDepth | 143 Ft |
| SizeFrontage | 77 Ft |
| SizeTotalText | Under 1/2 Acre |
| ZoningDescription | R1 |
Rooms
| Level | Type | Length | Width | Dimensions |
|---|---|---|---|---|
| Second Level | 4pc Bathroom | 8'0'' x 6'5'' | ||
| Second Level | Bedroom | 12'2'' x 9'10'' | ||
| Second Level | Bedroom | 14'0'' x 11'0'' | ||
| Basement | Utility Room | 10'0'' x 11'0'' | ||
| Basement | Laundry Room | 11'0'' x 10'0'' | ||
| Main Level | 2pc Bathroom | 3'10'' x 6'2'' | ||
| Main Level | Living Room | 16'4'' x 12'8'' | ||
| Main Level | Bedroom | 10'3'' x 8'0'' | ||
| Main Level | Kitchen | 13'8'' x 11'6'' |
https://www.realtor.ca/real-estate/27596669/121-king-street-e-stoney-creek




































