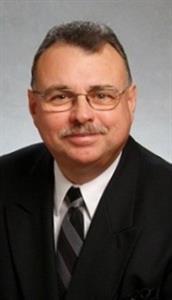426 Seabourne Drive Unit# Main Floor Oakville, Ontario L6L 4G2
3 Bedroom
1 Bathroom
1100 sqft
Bungalow
Central Air Conditioning
Forced Air
$3,250 MonthlyInsurance, Landscaping
South West Oakville on a up trending neighbourhood . Walking distance to South Mall, Go Train , public trans and Bronte harbour/ Village Lake Etc. Updated 3 bedrooms main floor suite. with 2 Parking spaces, hot water tank, landscaping and grass cutting included. Freshly painted, refinished hardwood floors, cleaned furnace and ducts, 5 new stainless steel Whirlpool appliances. the balance of the property is negotiable and pets are also negotiable. (id:50584)
Property Details
| MLS® Number | 40670334 |
| Property Type | Single Family |
| AmenitiesNearBy | Airport, Golf Nearby, Hospital, Marina, Park, Place Of Worship, Public Transit, Schools |
| CommunityFeatures | Quiet Area, Community Centre, School Bus |
| EquipmentType | None |
| Features | No Pet Home |
| ParkingSpaceTotal | 2 |
| RentalEquipmentType | None |
| Structure | Porch |
Building
| BathroomTotal | 1 |
| BedroomsAboveGround | 3 |
| BedroomsTotal | 3 |
| Appliances | Dishwasher, Refrigerator, Stove, Washer, Hood Fan, Window Coverings |
| ArchitecturalStyle | Bungalow |
| BasementDevelopment | Partially Finished |
| BasementType | Full (partially Finished) |
| ConstructionStyleAttachment | Detached |
| CoolingType | Central Air Conditioning |
| ExteriorFinish | Brick Veneer |
| FireProtection | Smoke Detectors |
| Fixture | Ceiling Fans |
| FoundationType | Block |
| HeatingFuel | Natural Gas |
| HeatingType | Forced Air |
| StoriesTotal | 1 |
| SizeInterior | 1100 Sqft |
| Type | House |
| UtilityWater | Municipal Water |
Land
| AccessType | Highway Access, Highway Nearby |
| Acreage | No |
| FenceType | Fence |
| LandAmenities | Airport, Golf Nearby, Hospital, Marina, Park, Place Of Worship, Public Transit, Schools |
| Sewer | Municipal Sewage System |
| SizeDepth | 125 Ft |
| SizeFrontage | 60 Ft |
| SizeTotal | 0|under 1/2 Acre |
| SizeTotalText | 0|under 1/2 Acre |
| ZoningDescription | Res |
Rooms
| Level | Type | Length | Width | Dimensions |
|---|---|---|---|---|
| Main Level | 3pc Bathroom | Measurements not available | ||
| Main Level | Bedroom | 10'0'' x 9'10'' | ||
| Main Level | Bedroom | 11'5'' x 9'0'' | ||
| Main Level | Primary Bedroom | 12'5'' x 10'0'' | ||
| Main Level | Kitchen | 10'9'' x 9'8'' | ||
| Main Level | Living Room/dining Room | 18'0'' x 12'11'' |
https://www.realtor.ca/real-estate/27598888/426-seabourne-drive-unit-main-floor-oakville


















