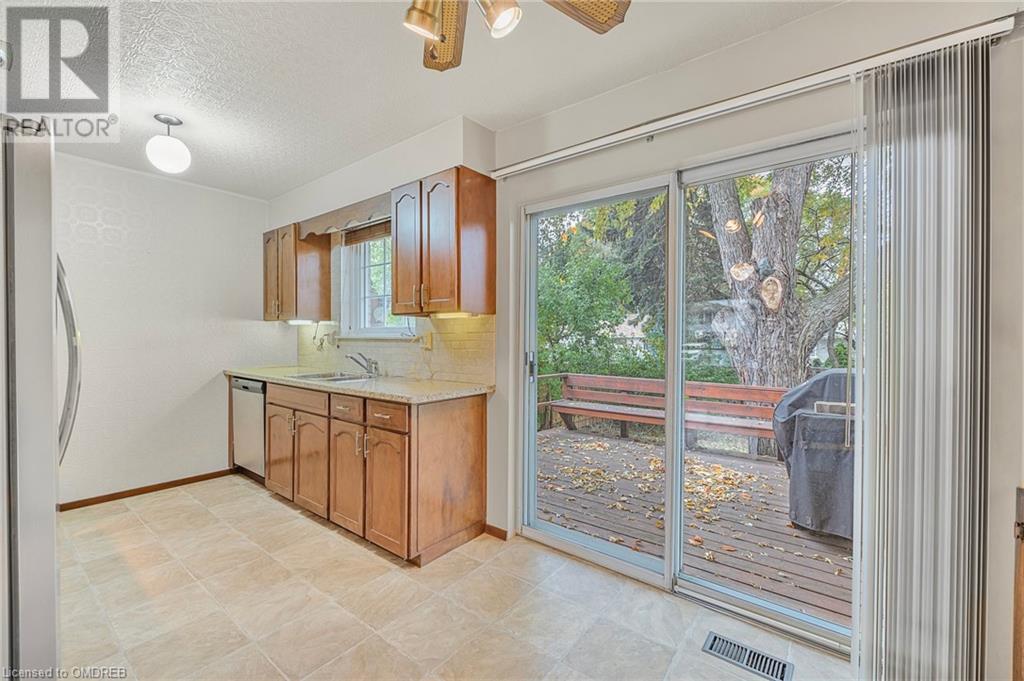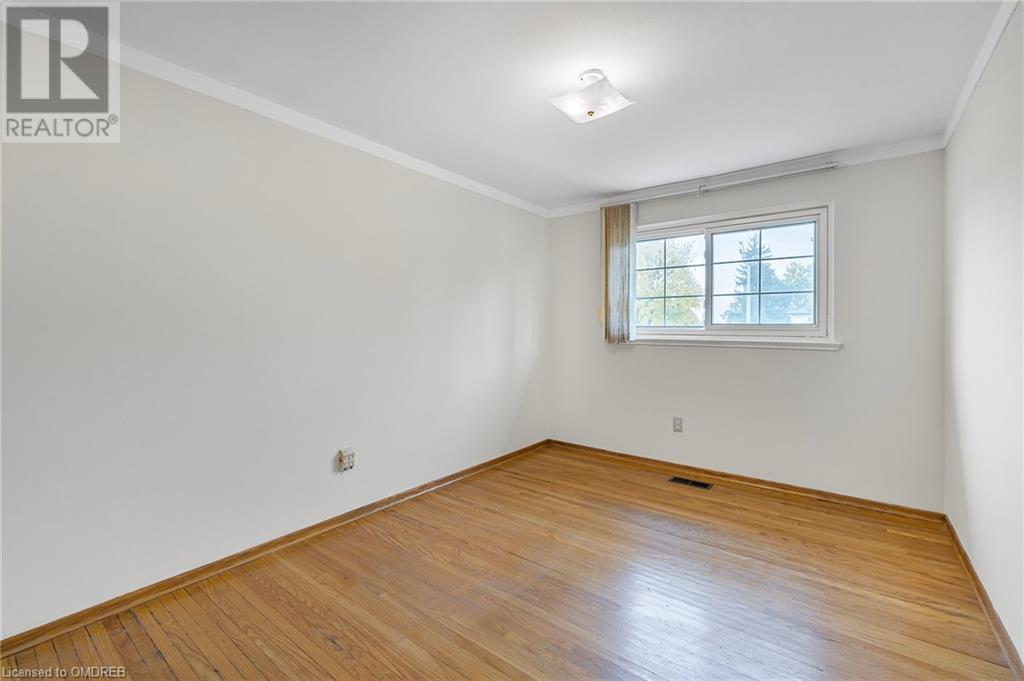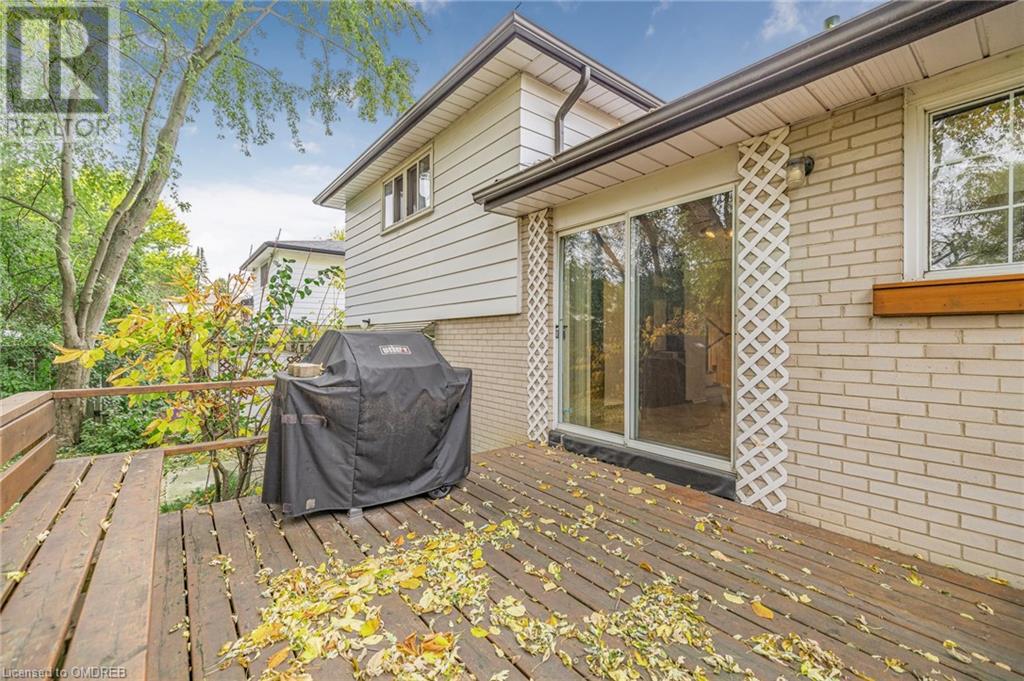299 Bartley Bull Parkway Brampton, Ontario L6M 2L2
$959,900
Welcome To 299 Bartley Bull Found In The Highly Sought After Peel Village Area Of Brampton. This Stunning Side Split Is On An Oversized Lot. The Home Features A Total Of Four Bedrooms And Two Bathrooms. Carpet Free With Hardwood Floors Throughout The Main Levels And Laminate Flooring In The Basement. This Kitchen Is Spacious With Lots Of Counter Space And Stainless Steel Appliances. The Fourth Bedroom With Access To The Backyard And Also Be Used As A Main Floor Family Room. The Bedrooms Are Good Sized With Closets An Hardwood Floors. The Basement Is Finished With A Recreation Room Complete With Bar. There Is Plenty Of Storage In The Crawl Space. The Backyard Features A Large Deck Overlooking A Very Private Backyard. There Is Plenty Of The Parking Up To A Total Of 7 Cars. Peel Village Is Known For High Quality Schools, Both Public And Catholic. The Area Has Extensive Pathways And Parks. Very Easy Access To 410 And 407. Public Transit Is Very Close By. This Home Is Perfect The First Time Home Buyer. Do Not Miss Out On This Opportunity. Shows Very Well (id:50584)
Property Details
| MLS® Number | 40669561 |
| Property Type | Single Family |
| AmenitiesNearBy | Airport, Golf Nearby, Hospital, Park, Place Of Worship, Playground, Public Transit, Schools, Shopping |
| CommunityFeatures | Community Centre, School Bus |
| Features | Paved Driveway |
| ParkingSpaceTotal | 7 |
| Structure | Shed |
Building
| BathroomTotal | 2 |
| BedroomsAboveGround | 4 |
| BedroomsTotal | 4 |
| Appliances | Dishwasher, Dryer, Refrigerator, Stove, Water Meter, Washer, Microwave Built-in, Hood Fan, Window Coverings |
| BasementDevelopment | Finished |
| BasementType | Full (finished) |
| ConstructionStyleAttachment | Detached |
| CoolingType | Central Air Conditioning |
| ExteriorFinish | Aluminum Siding, Brick |
| FireProtection | Smoke Detectors |
| Fixture | Ceiling Fans |
| HeatingFuel | Natural Gas |
| HeatingType | Forced Air |
| SizeInterior | 2300 Sqft |
| Type | House |
| UtilityWater | Municipal Water |
Parking
| Attached Garage |
Land
| AccessType | Road Access, Highway Access, Highway Nearby |
| Acreage | No |
| FenceType | Fence |
| LandAmenities | Airport, Golf Nearby, Hospital, Park, Place Of Worship, Playground, Public Transit, Schools, Shopping |
| Sewer | Municipal Sewage System |
| SizeDepth | 110 Ft |
| SizeFrontage | 54 Ft |
| SizeTotalText | Under 1/2 Acre |
| ZoningDescription | R-18 |
Rooms
| Level | Type | Length | Width | Dimensions |
|---|---|---|---|---|
| Second Level | Kitchen | 16'1'' x 8'4'' | ||
| Second Level | Dining Room | 11'5'' x 8'5'' | ||
| Second Level | Living Room | 16'2'' x 10'5'' | ||
| Third Level | 4pc Bathroom | Measurements not available | ||
| Third Level | Bedroom | 12'8'' x 9'1'' | ||
| Third Level | Bedroom | 13'0'' x 9'1'' | ||
| Third Level | Bedroom | 16'1'' x 13'1'' | ||
| Basement | Laundry Room | 15'8'' x 7'2'' | ||
| Basement | Recreation Room | 20'3'' x 15'8'' | ||
| Main Level | 3pc Bathroom | Measurements not available | ||
| Main Level | Primary Bedroom | 17'2'' x 9'7'' |
Utilities
| Cable | Available |
| Electricity | Available |
| Natural Gas | Available |
| Telephone | Available |
https://www.realtor.ca/real-estate/27592929/299-bartley-bull-parkway-brampton
Salesperson
(905) 793-5000
(905) 793-5020





















































