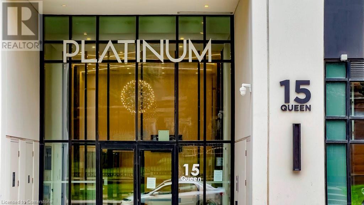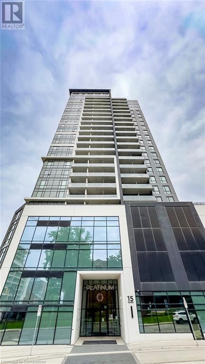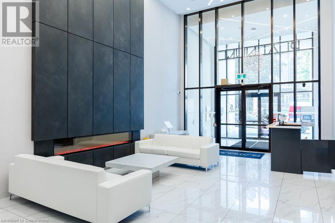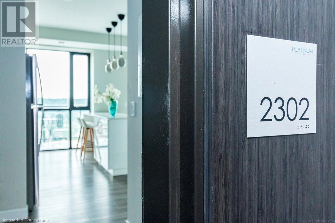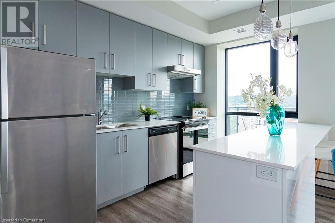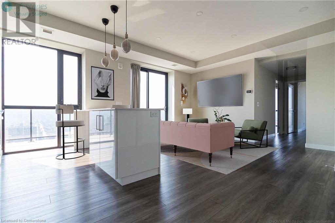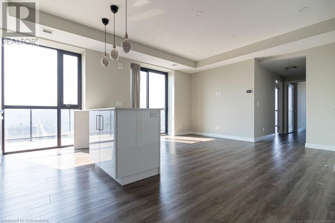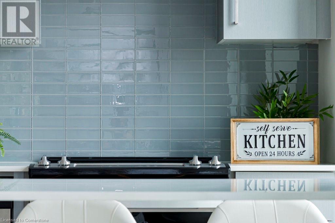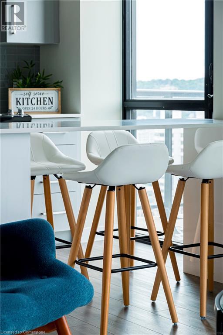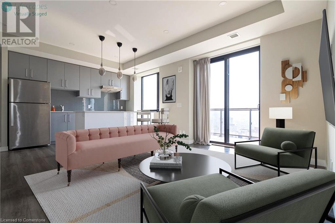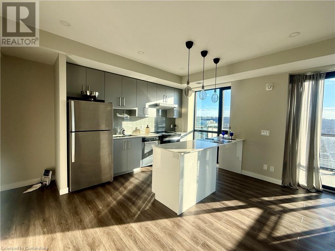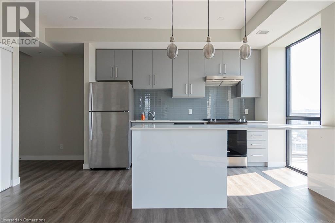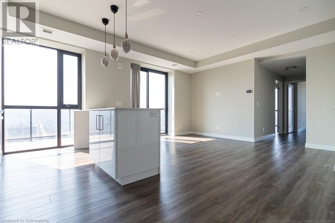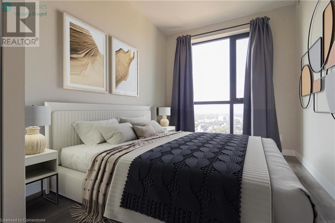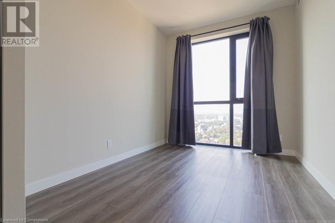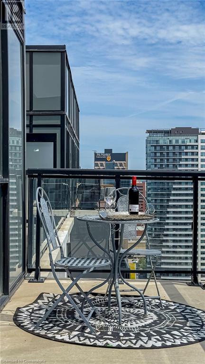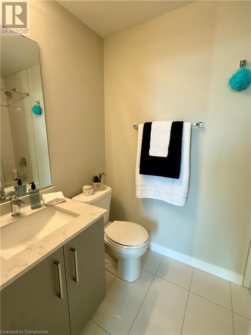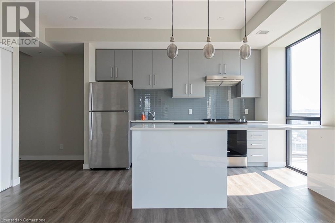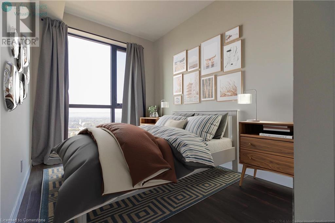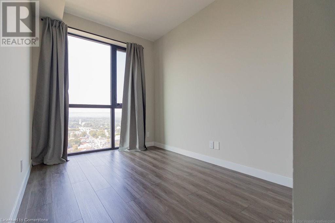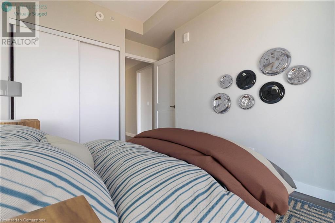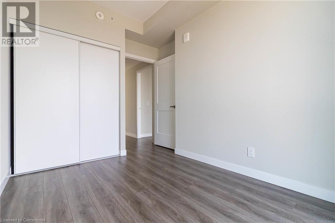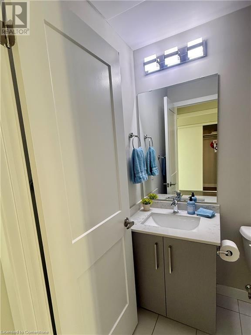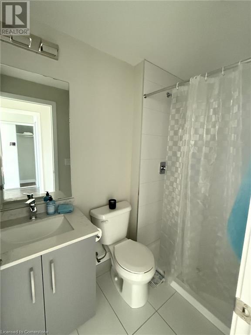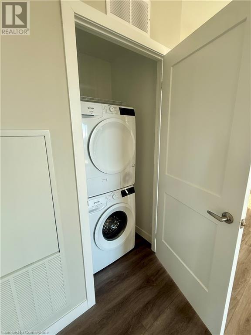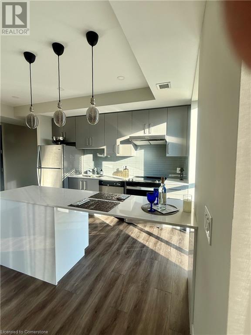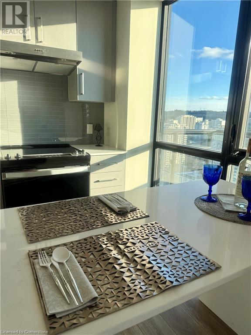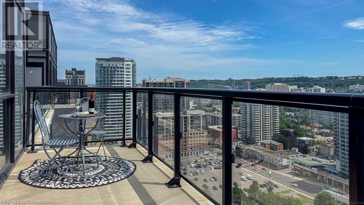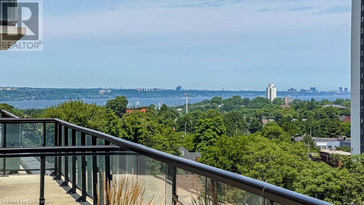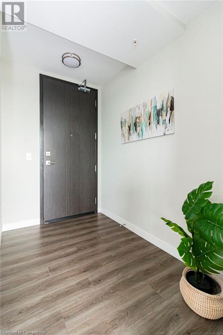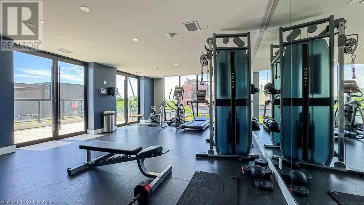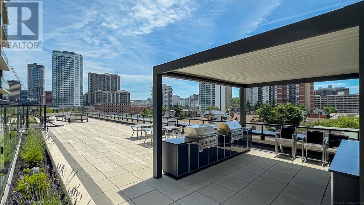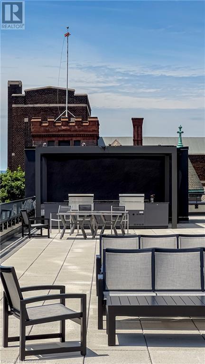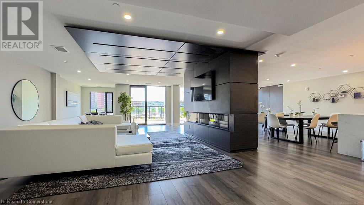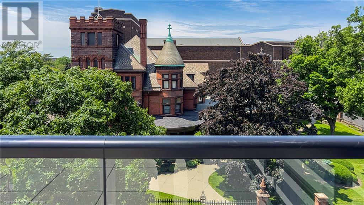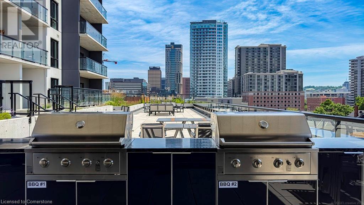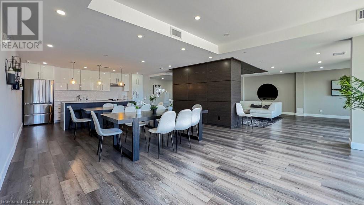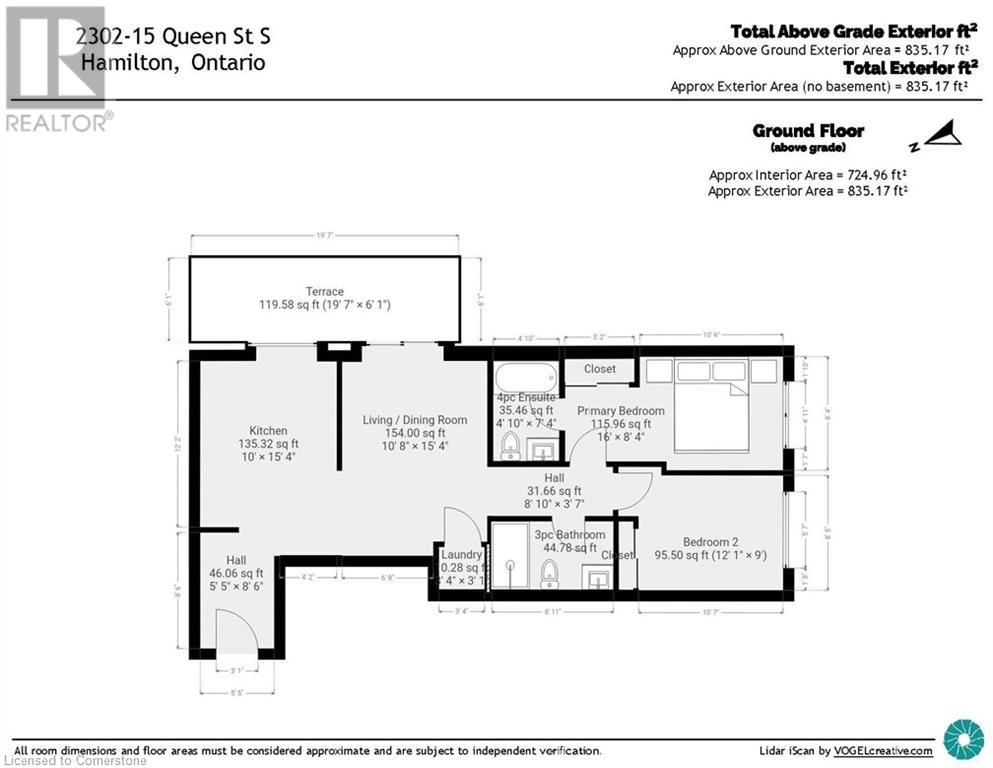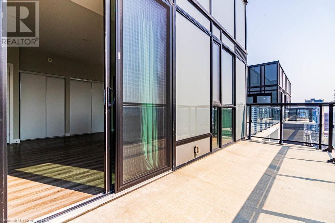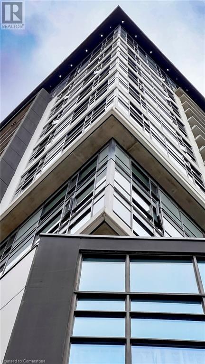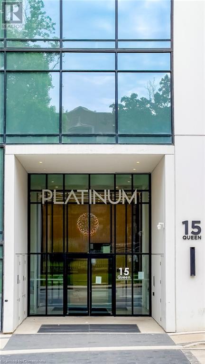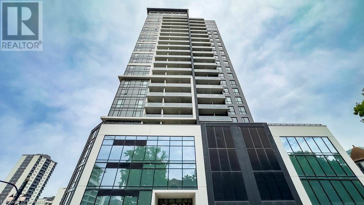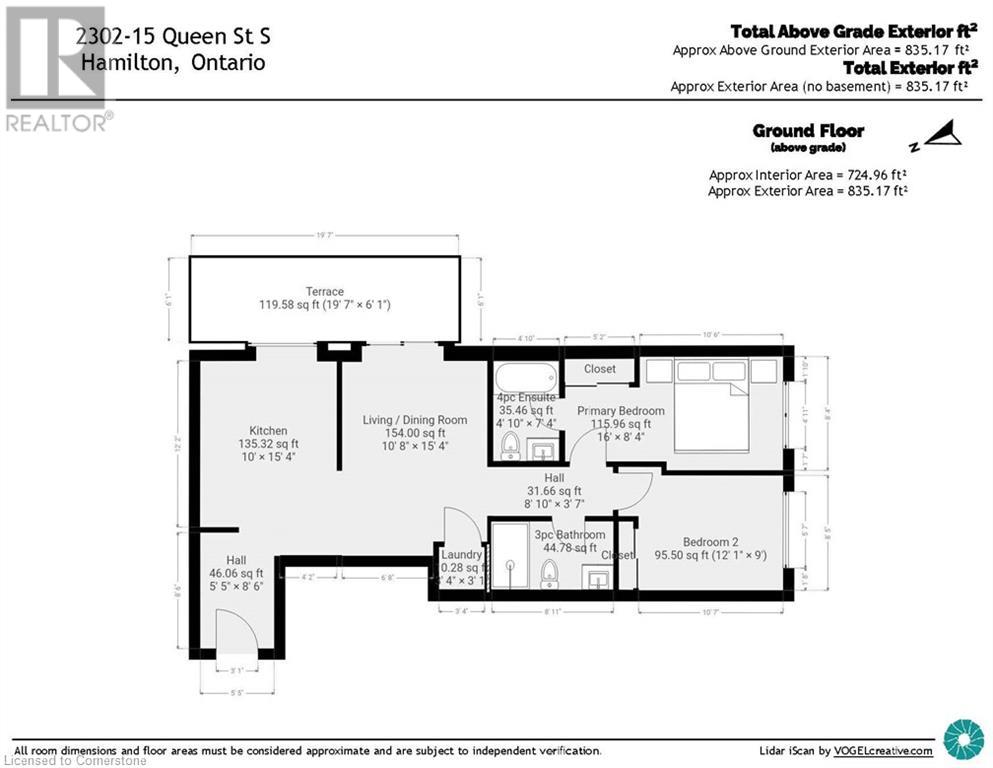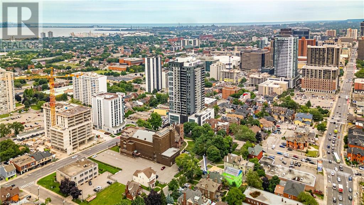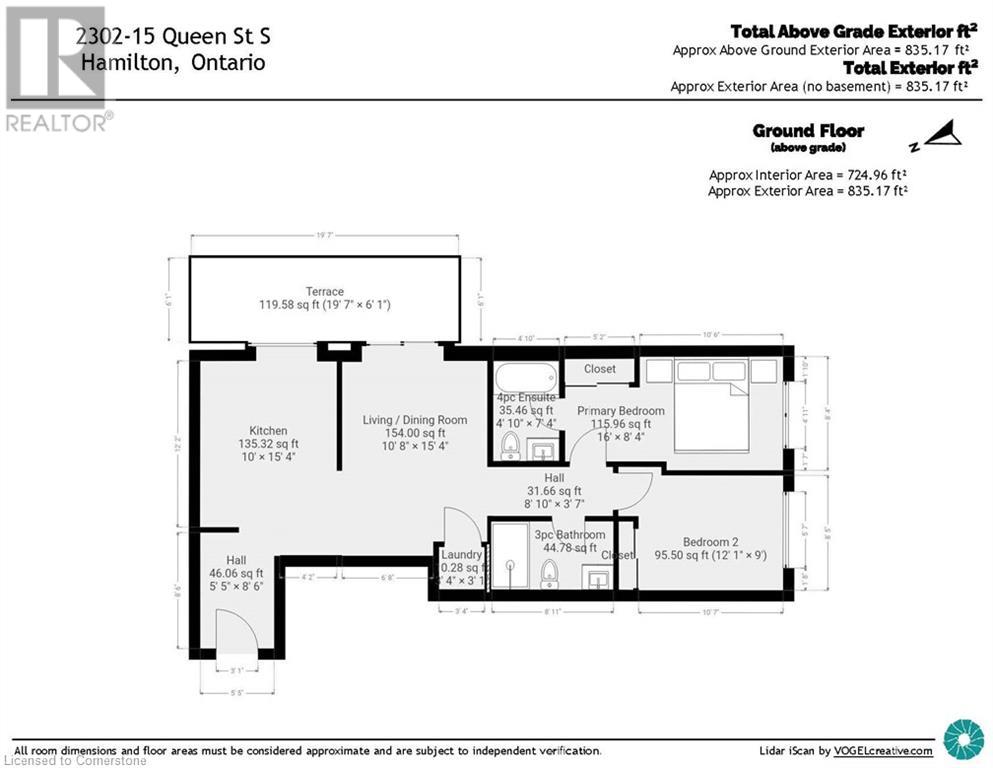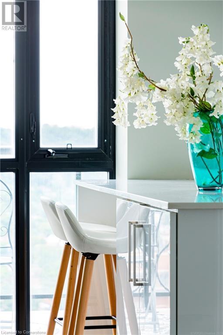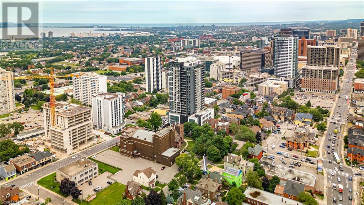2 Bedroom
2 Bathroom
835 sqft
Central Air Conditioning
Forced Air, Heat Pump
$2,700 MonthlyInsurance, Property Management, Parking
Sophisticated Urban Lifestyle living can be yours! Stunning Like New Sub-Penthouse Condo on level PHI 23rd level * 1 year lease available for an A++ tenant. Open design w/ floor to ceiling windows w. lots of natural light! 9' Ceilings, LED lighting & beautiful finishes throughout! Kitchen offers Quartz counter & Peninsula (perfect to add barstools, nice workspace too), Stainless Steel Appliances * Open to the Living Room & Dining Room & the Sliding door w/out to the 19 open Deck/Terrace w. sweeping Unobstructed views from the Harbour to Escarpment & gorgeous Sunset views. * 2 bedrooms, 4 piece Ensuite & 3 pce. Bath with walk-in Shower * In-suite Laundry, great closet space! In a fab locale, steps to the shops, Breweries & Restaurants, Hess Locke St. Villages, AGH, minutes to MAC, GO pickup, bus & proposed LRT routes, the 403 & everywhere! 87 Walk Score!! Owned Underground Parking & use of Amenities; Party Lounge, Fitness Studio, Bike Storage, Landscaped Rooftop patio, all in a Secure Bldg. Fresh decor throughout, looks like new! Quick possession is available. Tenant pays utilities. (id:50584)
Property Details
|
MLS® Number
|
40670120 |
|
Property Type
|
Single Family |
|
Neigbourhood
|
Kirkendall North |
|
AmenitiesNearBy
|
Golf Nearby, Hospital, Park, Place Of Worship, Public Transit |
|
CommunityFeatures
|
Community Centre |
|
EquipmentType
|
None |
|
Features
|
Conservation/green Belt, Balcony, Automatic Garage Door Opener |
|
ParkingSpaceTotal
|
1 |
|
RentalEquipmentType
|
None |
|
StorageType
|
Locker |
|
ViewType
|
City View |
Building
|
BathroomTotal
|
2 |
|
BedroomsAboveGround
|
2 |
|
BedroomsTotal
|
2 |
|
Amenities
|
Exercise Centre, Party Room |
|
Appliances
|
Dishwasher, Dryer, Microwave, Refrigerator, Range - Gas, Microwave Built-in, Window Coverings, Garage Door Opener |
|
BasementType
|
None |
|
ConstructedDate
|
2022 |
|
ConstructionMaterial
|
Concrete Block, Concrete Walls |
|
ConstructionStyleAttachment
|
Attached |
|
CoolingType
|
Central Air Conditioning |
|
ExteriorFinish
|
Brick, Concrete, Stucco |
|
FireProtection
|
Smoke Detectors |
|
FoundationType
|
Unknown |
|
HeatingType
|
Forced Air, Heat Pump |
|
StoriesTotal
|
1 |
|
SizeInterior
|
835 Sqft |
|
Type
|
Apartment |
|
UtilityWater
|
Municipal Water |
Parking
Land
|
AccessType
|
Road Access |
|
Acreage
|
No |
|
LandAmenities
|
Golf Nearby, Hospital, Park, Place Of Worship, Public Transit |
|
Sewer
|
Municipal Sewage System |
|
SizeTotalText
|
Under 1/2 Acre |
|
ZoningDescription
|
D2 |
Rooms
| Level |
Type |
Length |
Width |
Dimensions |
|
Main Level |
Other |
|
|
19'7'' x 6'1'' |
|
Main Level |
3pc Bathroom |
|
|
8'11'' x 5'0'' |
|
Main Level |
Bedroom |
|
|
12'1'' x 9'0'' |
|
Main Level |
4pc Bathroom |
|
|
4'10'' x 7'4'' |
|
Main Level |
Primary Bedroom |
|
|
16'0'' x 8'4'' |
|
Main Level |
Laundry Room |
|
|
3'4'' x 3'1'' |
|
Main Level |
Living Room/dining Room |
|
|
10'8'' x 15'4'' |
|
Main Level |
Eat In Kitchen |
|
|
10'0'' x 15'4'' |
|
Main Level |
Foyer |
|
|
5'5'' x 8'6'' |
https://www.realtor.ca/real-estate/27589938/15-queen-street-s-unit-2302-hamilton



