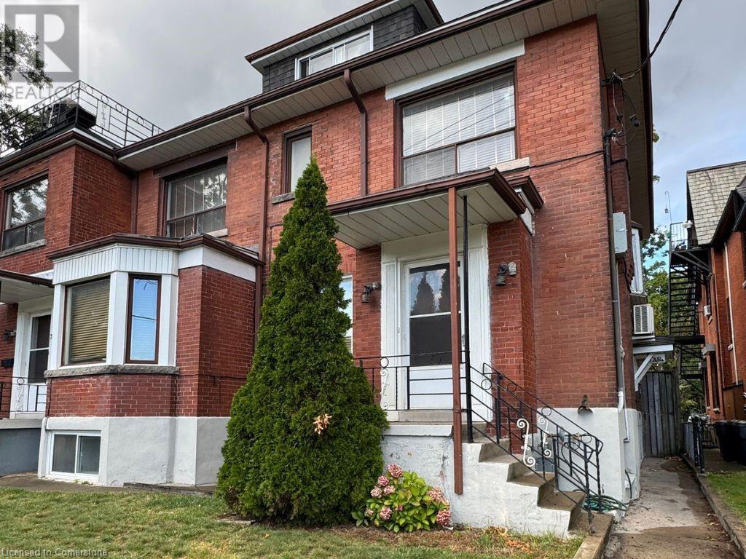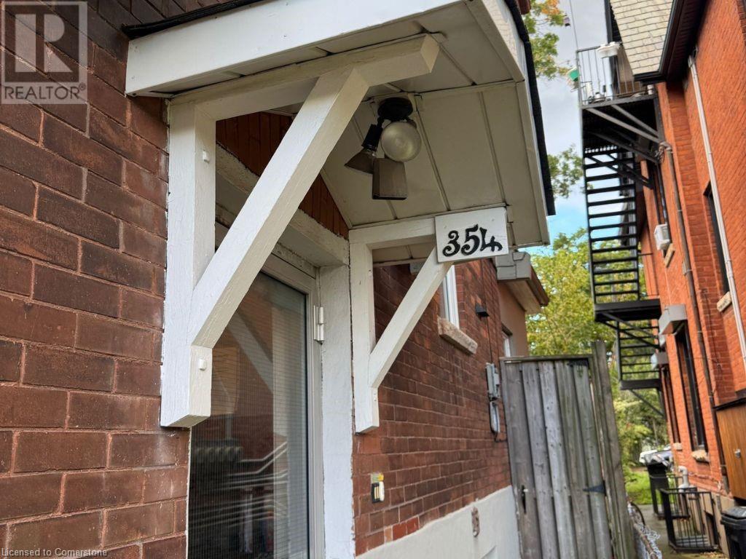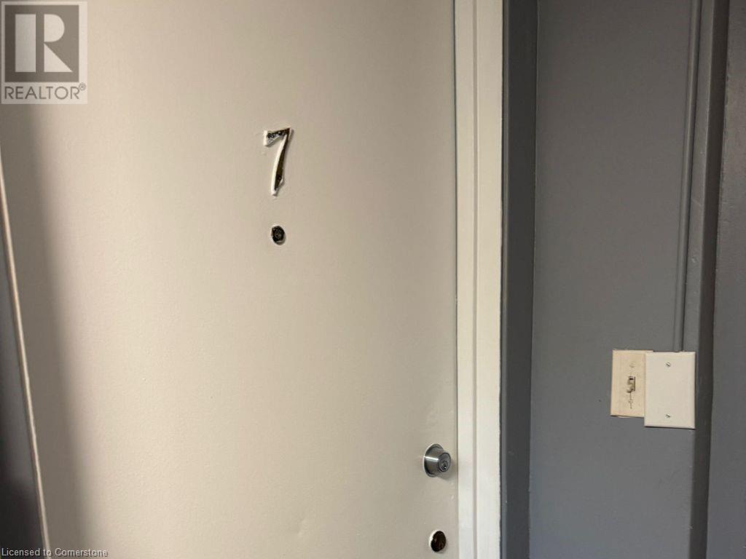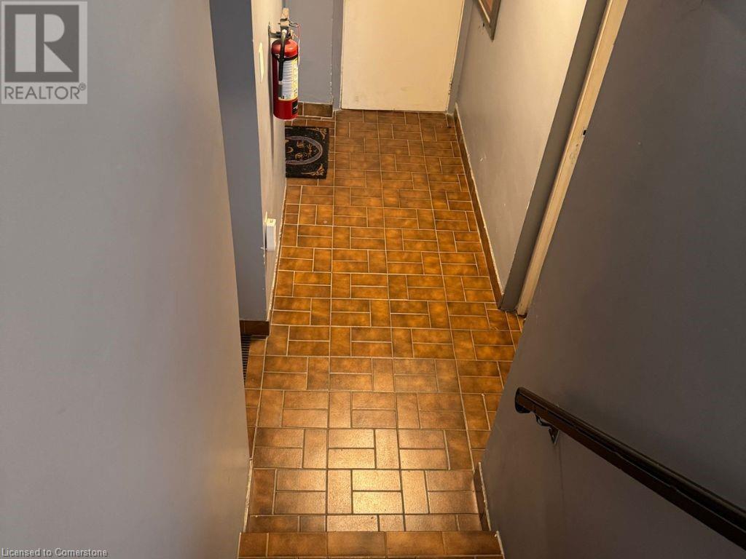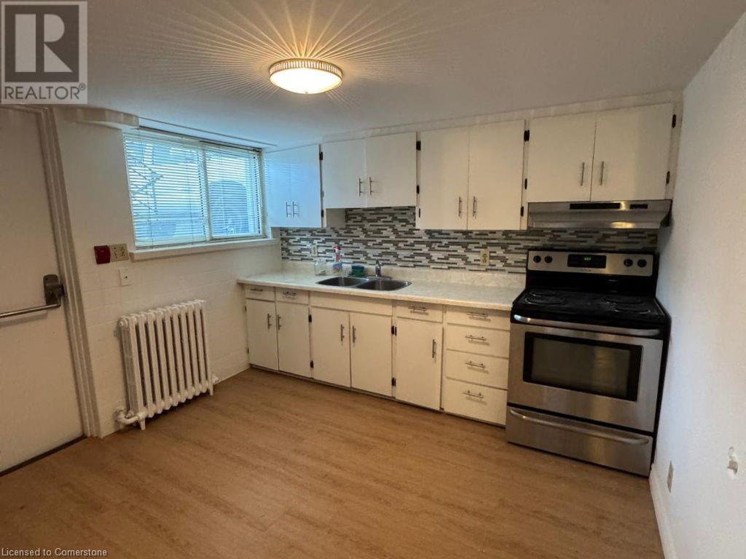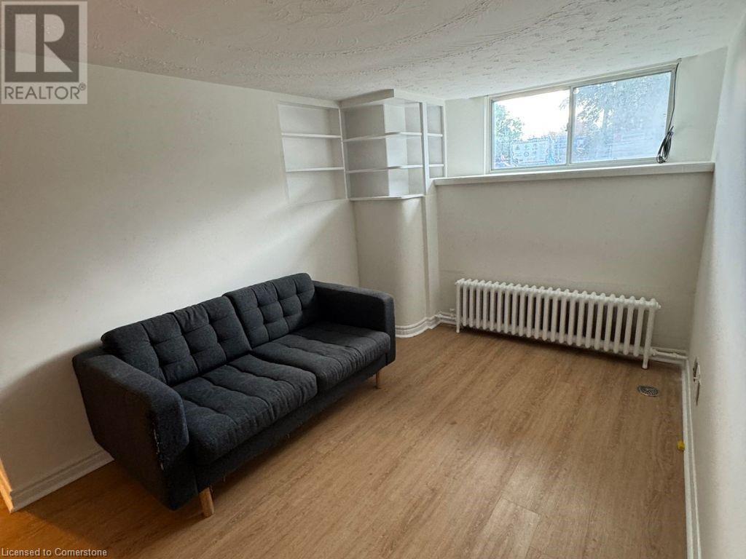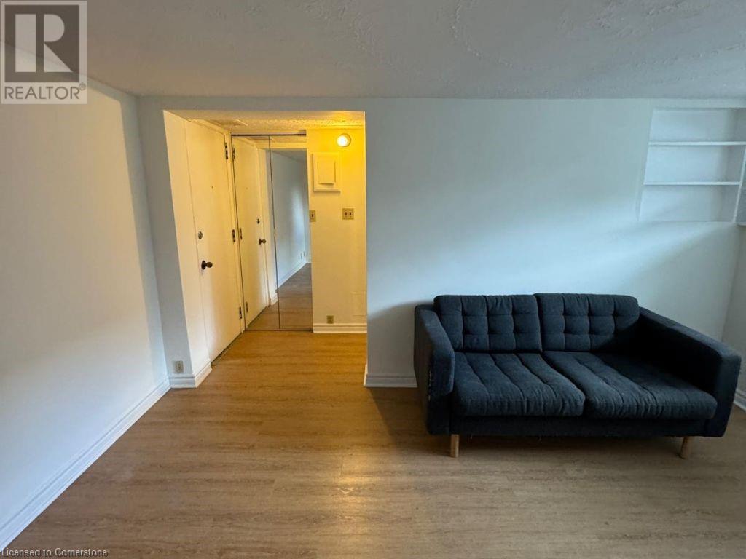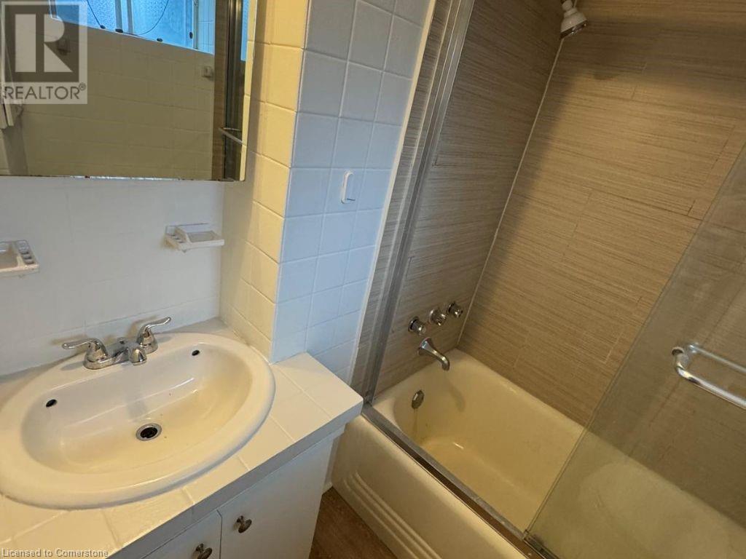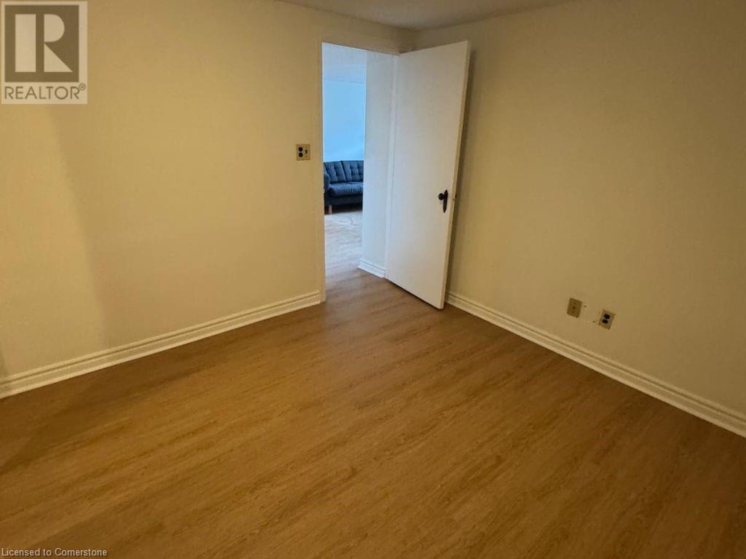354 Annette Street Unit# 7 Toronto, Ontario M6P 1R5
1 Bedroom
1 Bathroom
900 sqft
Central Air Conditioning
Forced Air
$2,100 MonthlyHeat, Water
Spacious, Newly Updated 1 bedroom Lower Level Apt. self contained unit with separate entrance.Features Gleaming New Flooring Throughout, All New, 4 piece bathroom. Shared laundry facilities.Steps To High Park, Bloor West Village and Junction Cafes. Parking available for $50/.month or Street permit parking available. Sorry no pets and no smokers. Once Seen, You Will Fall In Love! (id:50584)
Property Details
| MLS® Number | 40659515 |
| Property Type | Single Family |
| Neigbourhood | The Junction |
| AmenitiesNearBy | Hospital, Public Transit, Schools, Shopping |
| CommunityFeatures | School Bus |
| Features | Southern Exposure |
Building
| BathroomTotal | 1 |
| BedroomsAboveGround | 1 |
| BedroomsTotal | 1 |
| Appliances | Refrigerator, Stove |
| BasementType | None |
| ConstructionStyleAttachment | Attached |
| CoolingType | Central Air Conditioning |
| ExteriorFinish | Brick |
| HeatingFuel | Natural Gas |
| HeatingType | Forced Air |
| StoriesTotal | 1 |
| SizeInterior | 900 Sqft |
| Type | Apartment |
| UtilityWater | Municipal Water |
Parking
| None |
Land
| Acreage | No |
| LandAmenities | Hospital, Public Transit, Schools, Shopping |
| Sewer | Municipal Sewage System |
| SizeDepth | 136 Ft |
| SizeFrontage | 61 Ft |
| SizeTotalText | Unknown |
| ZoningDescription | R(d0.6*737) |
Rooms
| Level | Type | Length | Width | Dimensions |
|---|---|---|---|---|
| Main Level | 3pc Bathroom | Measurements not available | ||
| Main Level | Primary Bedroom | 13'7'' x 10'9'' | ||
| Main Level | Kitchen | 15'9'' x 7'9'' | ||
| Main Level | Dining Room | 13'9'' x 14'9'' | ||
| Main Level | Living Room | 13'9'' x 14'9'' |
https://www.realtor.ca/real-estate/27519262/354-annette-street-unit-7-toronto


