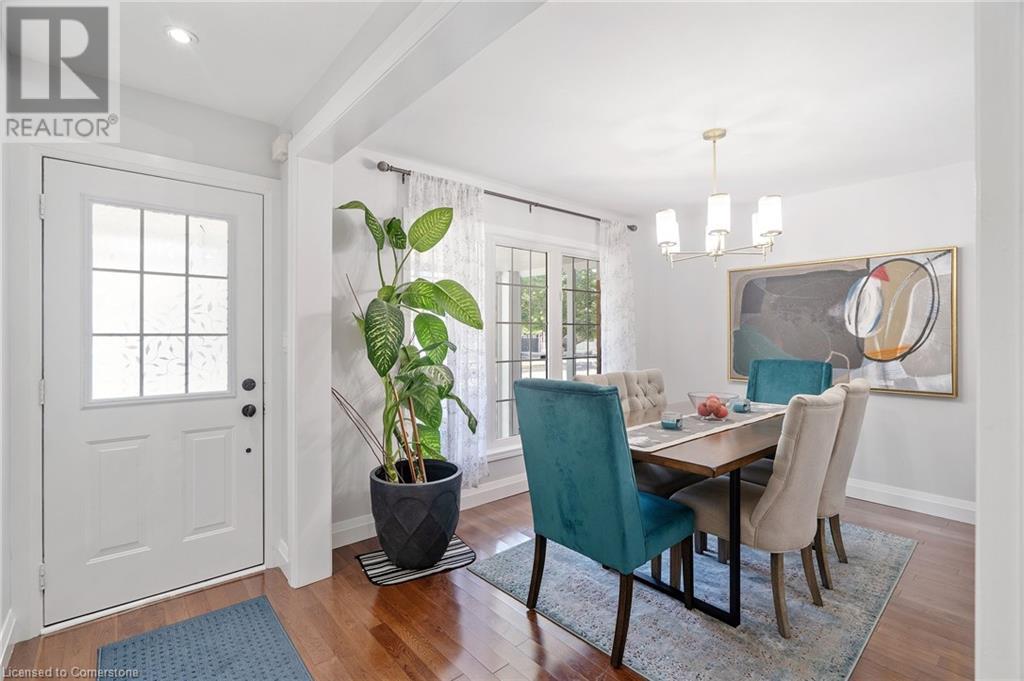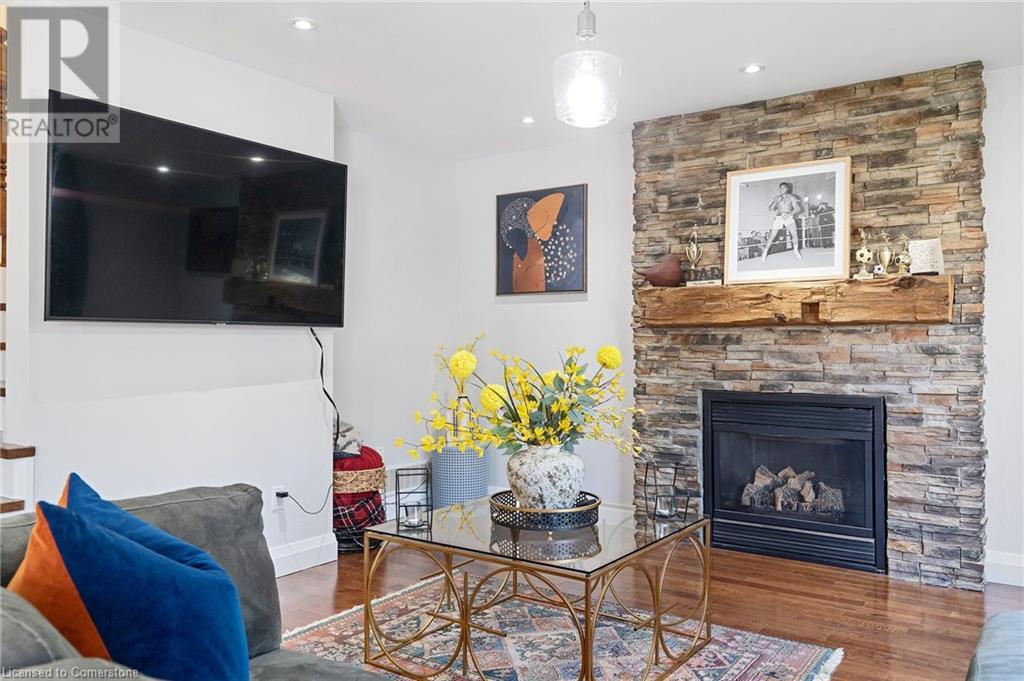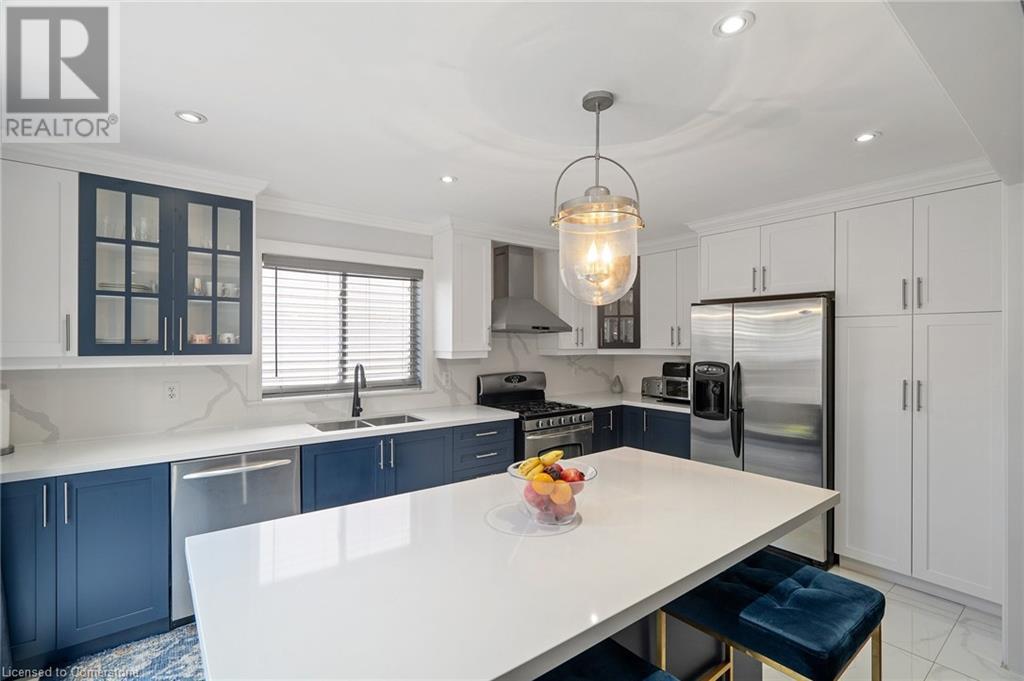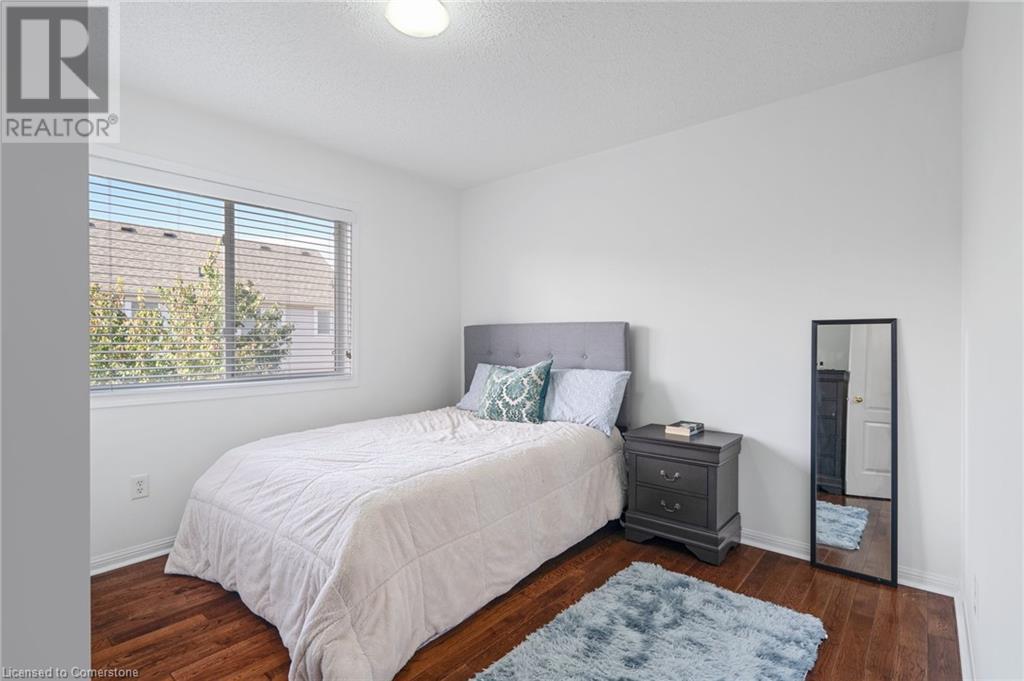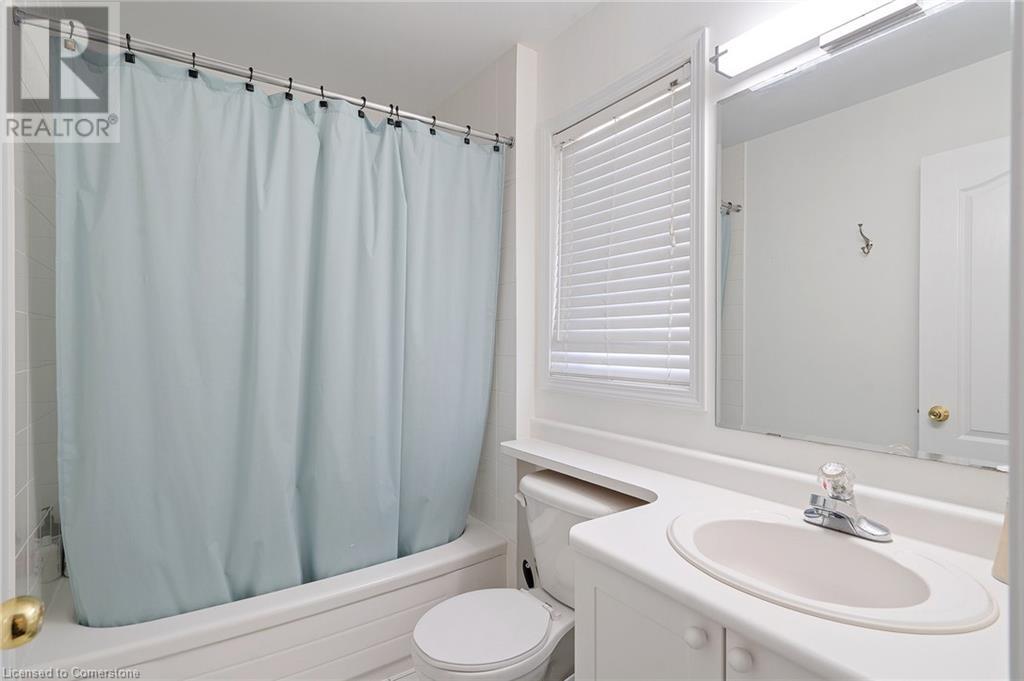956 Huffman Crescent Milton, Ontario L9T 6M7
4 Bedroom
4 Bathroom
1976 sqft
2 Level
Central Air Conditioning
Forced Air
$1,199,000
Beautiful, Freshly Painted, 3 + 1 Bedroom, 4 Bathroom Detached Home, With Professionally Finished Basement located In Milton. Open Concept Main Floor; with a Separate Dining Room, Features a Recently Renovated Ultra-Modern Kitchen, with Granite Countertops and Marble Backsplashes, Lots of Windows Providing a Sun-Filled Living Space, and Pot lights throughout the Entire Main Floor to ensure Perfect Lighting. Surrounded By Parks and Trails, in a neighbourhood with Top Rated Schools and its own Public library just 2 mins away, Less Than 15 Mins To 401, And Less Than 10 Mins to Your Favourite Grocery Stores And Other Amenities. (id:50584)
Property Details
| MLS® Number | 40653924 |
| Property Type | Single Family |
| AmenitiesNearBy | Hospital, Schools |
| CommunityFeatures | Quiet Area, Community Centre |
| Features | Sump Pump |
| ParkingSpaceTotal | 2 |
Building
| BathroomTotal | 4 |
| BedroomsAboveGround | 3 |
| BedroomsBelowGround | 1 |
| BedroomsTotal | 4 |
| ArchitecturalStyle | 2 Level |
| BasementDevelopment | Finished |
| BasementType | Full (finished) |
| ConstructedDate | 2004 |
| ConstructionStyleAttachment | Detached |
| CoolingType | Central Air Conditioning |
| ExteriorFinish | Brick |
| HalfBathTotal | 1 |
| HeatingFuel | Natural Gas |
| HeatingType | Forced Air |
| StoriesTotal | 2 |
| SizeInterior | 1976 Sqft |
| Type | House |
| UtilityWater | Municipal Water |
Parking
| Attached Garage |
Land
| AccessType | Road Access, Highway Access |
| Acreage | No |
| LandAmenities | Hospital, Schools |
| Sewer | Municipal Sewage System |
| SizeDepth | 80 Ft |
| SizeFrontage | 36 Ft |
| SizeTotalText | Under 1/2 Acre |
| ZoningDescription | R1 |
Rooms
| Level | Type | Length | Width | Dimensions |
|---|---|---|---|---|
| Second Level | 5pc Bathroom | Measurements not available | ||
| Second Level | 4pc Bathroom | Measurements not available | ||
| Second Level | Bedroom | 12'3'' x 10'0'' | ||
| Second Level | Bedroom | 11'5'' x 10'6'' | ||
| Second Level | Primary Bedroom | 11'1'' x 13'1'' | ||
| Basement | Laundry Room | 9'10'' x 10'1'' | ||
| Basement | Bedroom | 14'9'' x 9'7'' | ||
| Basement | 3pc Bathroom | Measurements not available | ||
| Basement | Living Room | 15'2'' x 12'7'' | ||
| Main Level | 2pc Bathroom | Measurements not available | ||
| Main Level | Kitchen | 10'3'' x 13'1'' | ||
| Main Level | Living Room | 15'5'' x 13'1'' | ||
| Main Level | Dining Room | 11'6'' x 10'0'' |
https://www.realtor.ca/real-estate/27474687/956-huffman-crescent-milton






