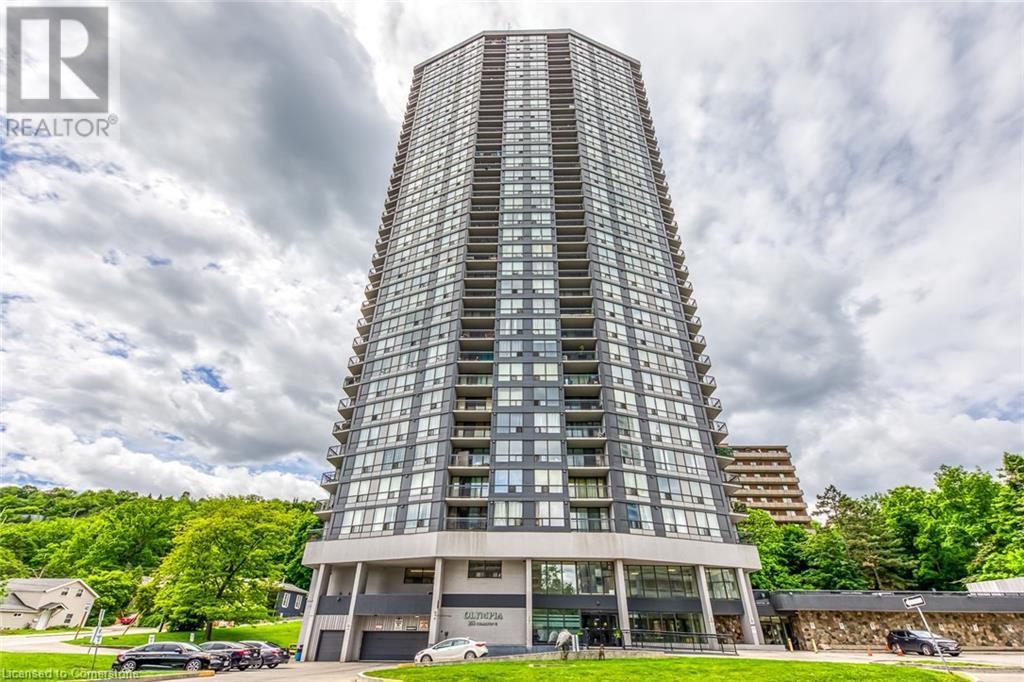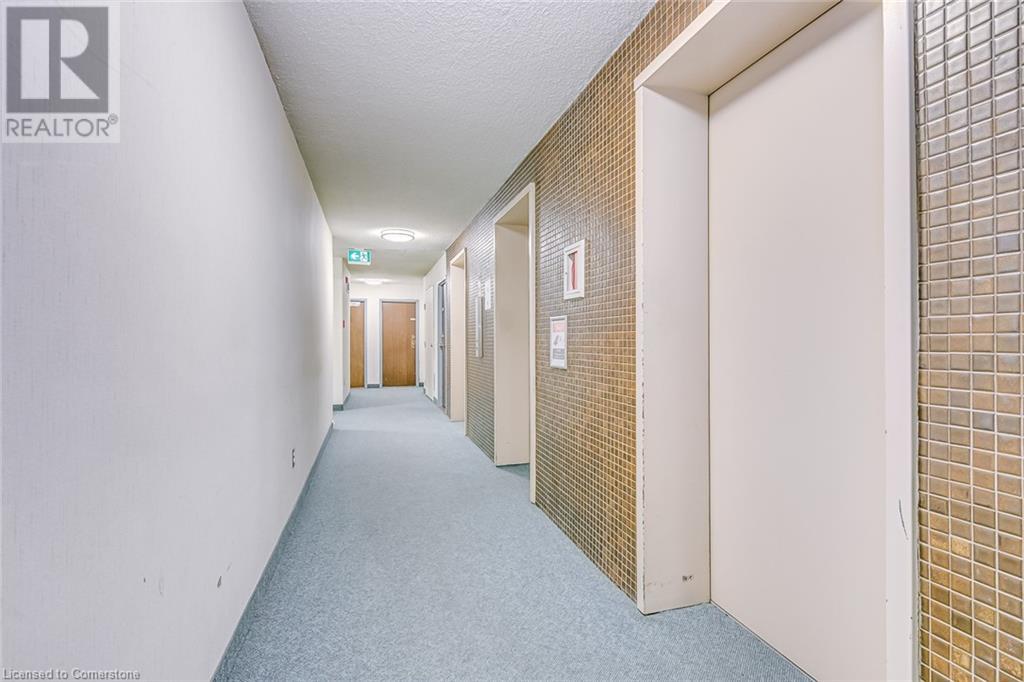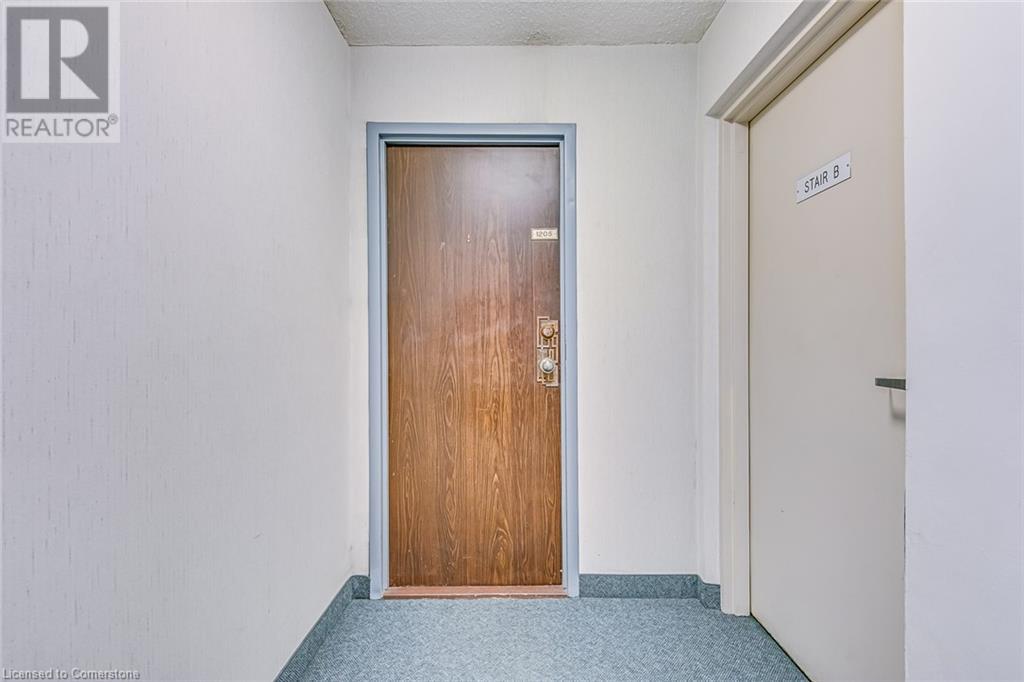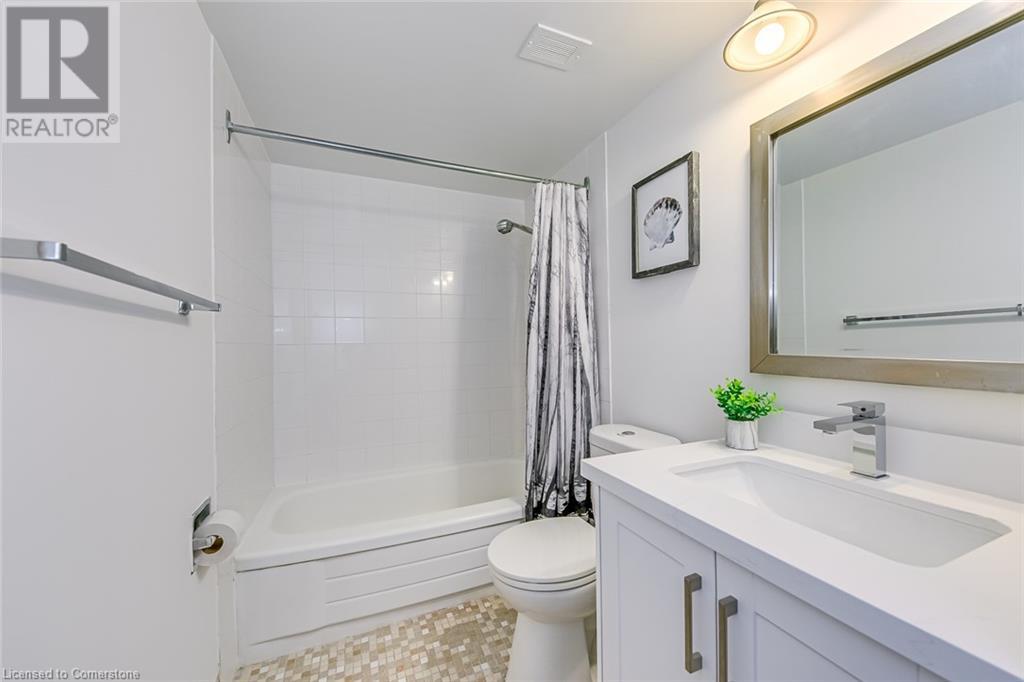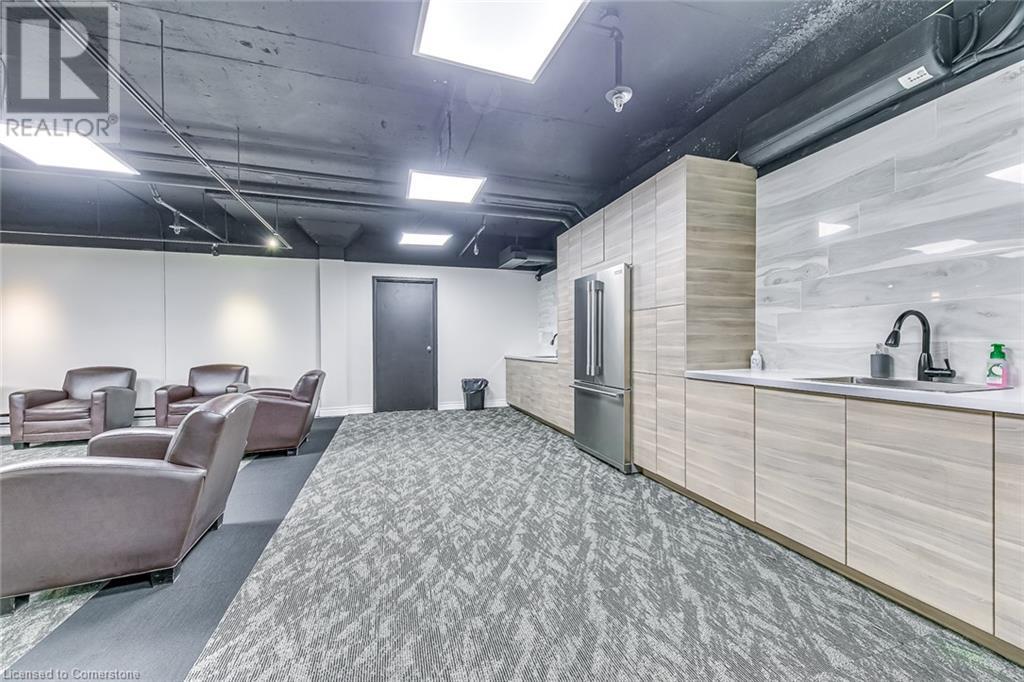150 Charlton East Avenue Unit# 1205 Hamilton, Ontario L8N 3X3
$255,000Maintenance, Insurance, Heat, Electricity, Water, Parking
$712.34 Monthly
Maintenance, Insurance, Heat, Electricity, Water, Parking
$712.34 MonthlyA Deluxe Apartment In The Sky! Great location minutes from downtown core in Hamilton's desirable Corktown. Spotless condition & Move In Ready, Top Quality Laminate Flooring, Beautiful New Back- Splash & Stunning Southern Exposure Balcony W/ Views Of The Escarpment. Building Offers: Underground Parking, Salt Water Pool, Exercise Facilities, Steam Sauna, Party Rm & More. Flex Closing. Condo fees cover building insurance, heat, water, and hydro, simplifying your living expenses. Comes with one owned locker. Located within walking distance to the trendy Augusta and James St S, the GO Station, and St. Joe's Hospital. Don't miss this opportunity to buy this affordable unit. Book a showing today! (id:50584)
Property Details
| MLS® Number | 40652916 |
| Property Type | Single Family |
| Neigbourhood | Corktown |
| AmenitiesNearBy | Hospital, Park, Schools |
| EquipmentType | None |
| Features | Southern Exposure, Balcony, Laundry- Coin Operated |
| ParkingSpaceTotal | 1 |
| PoolType | Indoor Pool |
| RentalEquipmentType | None |
| StorageType | Locker |
| ViewType | City View |
Building
| BathroomTotal | 1 |
| BedroomsAboveGround | 1 |
| BedroomsTotal | 1 |
| Amenities | Exercise Centre, Party Room |
| Appliances | Dishwasher, Dryer, Refrigerator, Stove, Washer, Window Coverings |
| BasementType | None |
| ConstructionStyleAttachment | Attached |
| CoolingType | None |
| ExteriorFinish | Brick |
| FireProtection | Smoke Detectors |
| HeatingFuel | Natural Gas |
| HeatingType | Baseboard Heaters, Boiler |
| StoriesTotal | 1 |
| SizeInterior | 522 Sqft |
| Type | Apartment |
| UtilityWater | Municipal Water |
Parking
| Underground | |
| None |
Land
| Acreage | No |
| LandAmenities | Hospital, Park, Schools |
| Sewer | Municipal Sewage System |
| SizeTotalText | Unknown |
| ZoningDescription | E-3 |
Rooms
| Level | Type | Length | Width | Dimensions |
|---|---|---|---|---|
| Main Level | 4pc Bathroom | Measurements not available | ||
| Main Level | Primary Bedroom | 14'3'' x 9'4'' | ||
| Main Level | Kitchen | 8'0'' x 5'6'' | ||
| Main Level | Living Room/dining Room | 14'2'' x 11'3'' |
https://www.realtor.ca/real-estate/27469911/150-charlton-east-avenue-unit-1205-hamilton

Salesperson
(905) 464-7308
(905) 681-9908


