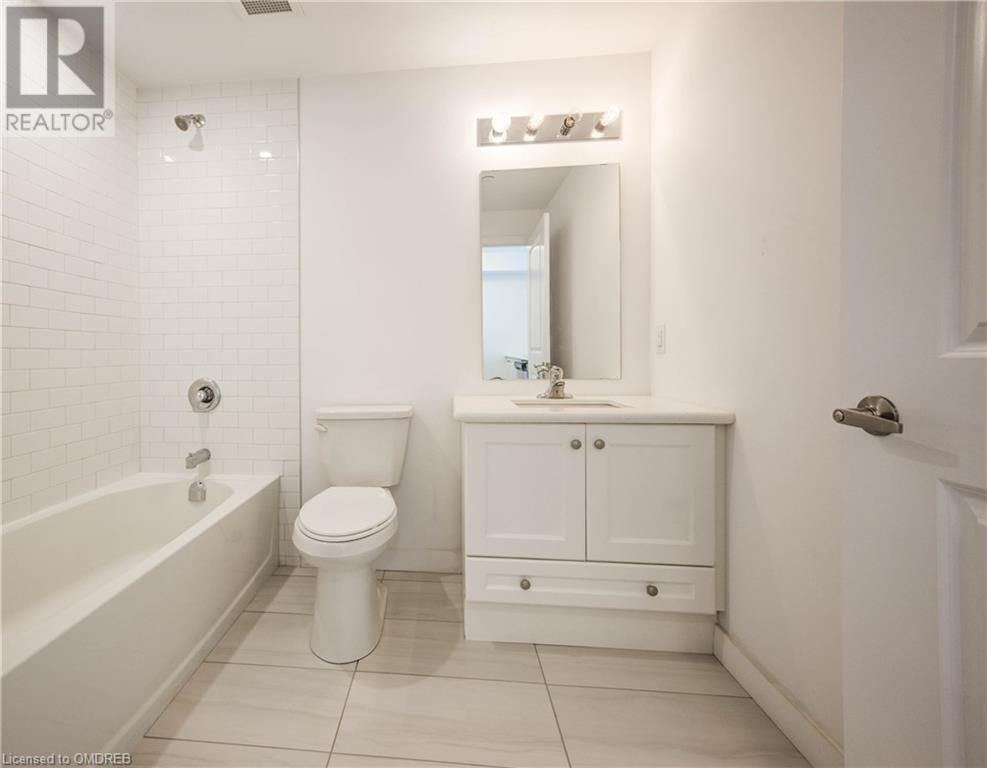450 Dundas Street East Unit# 715 Hamilton, Ontario L8B 1Z2
$619,000Maintenance,
$453.50 Monthly
Maintenance,
$453.50 MonthlyWelcome to Trend Boutique Condos in Waterdown! This beautiful 792 sq. ft. unit on the 7th floor offers spacious, modern living with 1 bedroom plus a versatile den – ideal for a home office or guest space. Step into an open-concept layout featuring upgraded appliances, granite countertops, and sleek laminate flooring in the great room. The contemporary kitchen flows seamlessly into the bright living area, perfect for relaxing or entertaining. Step out onto your private balcony and enjoy peaceful views from above. The bedroom is generously sized with ample closet space, and the sleek bathroom is finished with modern fixtures. Additional features include convenient in-unit laundry and a storage locker for extra space. As a resident of Trend Boutique, you’ll enjoy exclusive access to premium amenities, including a fully-equipped gym and a stylish party room for gatherings. Located in the desirable Waterdown community, you’re just minutes away from trendy shops, dining, and beautiful parks, blending suburban tranquility with urban convenience. Don’t miss your chance to call this stunning condo home! (id:50584)
Property Details
| MLS® Number | 40651018 |
| Property Type | Single Family |
| Neigbourhood | Waterdown |
| AmenitiesNearBy | Park, Place Of Worship, Playground, Public Transit, Schools, Shopping |
| CommunityFeatures | Industrial Park, School Bus |
| Features | Conservation/green Belt, Balcony |
| ParkingSpaceTotal | 2 |
| StorageType | Locker |
Building
| BathroomTotal | 1 |
| BedroomsAboveGround | 1 |
| BedroomsBelowGround | 1 |
| BedroomsTotal | 2 |
| Amenities | Exercise Centre, Party Room |
| Appliances | Dishwasher, Dryer, Stove, Washer, Microwave Built-in |
| BasementType | None |
| ConstructionStyleAttachment | Attached |
| CoolingType | Central Air Conditioning |
| ExteriorFinish | Brick Veneer, Metal, Stone |
| HeatingType | Forced Air |
| StoriesTotal | 1 |
| SizeInterior | 792 Sqft |
| Type | Apartment |
| UtilityWater | Municipal Water |
Parking
| Underground |
Land
| AccessType | Highway Nearby |
| Acreage | No |
| LandAmenities | Park, Place Of Worship, Playground, Public Transit, Schools, Shopping |
| LandscapeFeatures | Landscaped |
| Sewer | Municipal Sewage System |
| SizeTotalText | Under 1/2 Acre |
| ZoningDescription | R1 |
Rooms
| Level | Type | Length | Width | Dimensions |
|---|---|---|---|---|
| Main Level | Great Room | 18'11'' x 11'4'' | ||
| Main Level | Primary Bedroom | 15'7'' x 8'10'' | ||
| Main Level | Kitchen | 7'10'' x 7'8'' | ||
| Main Level | 4pc Bathroom | Measurements not available | ||
| Main Level | Den | 8'7'' x 7'8'' |
https://www.realtor.ca/real-estate/27453280/450-dundas-street-east-unit-715-hamilton
Broker
(416) 898-5254
(905) 681-9908


































