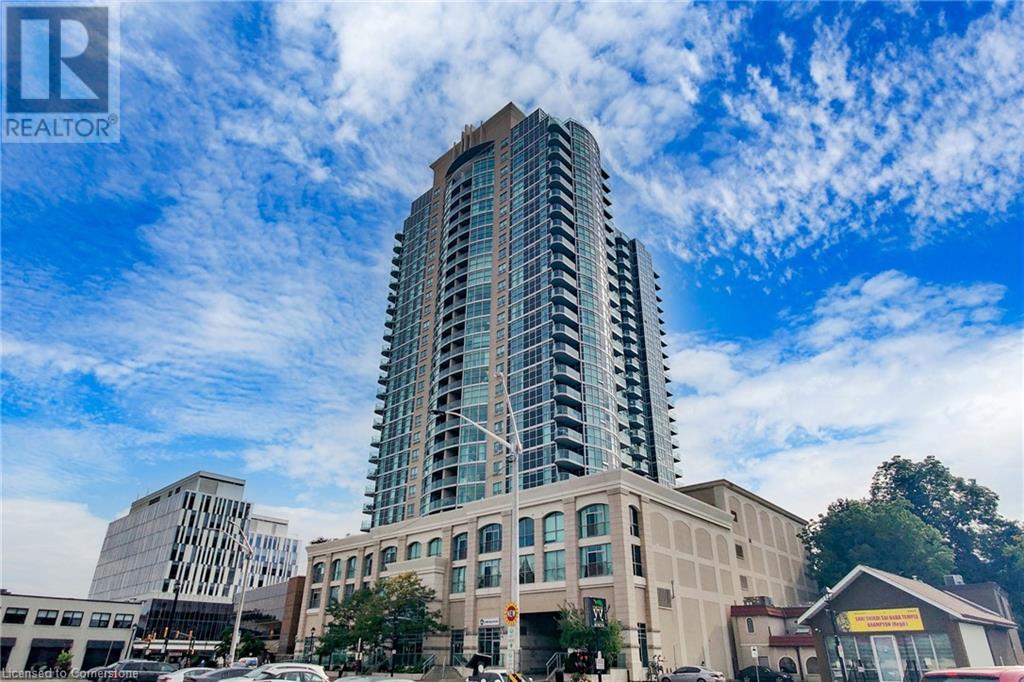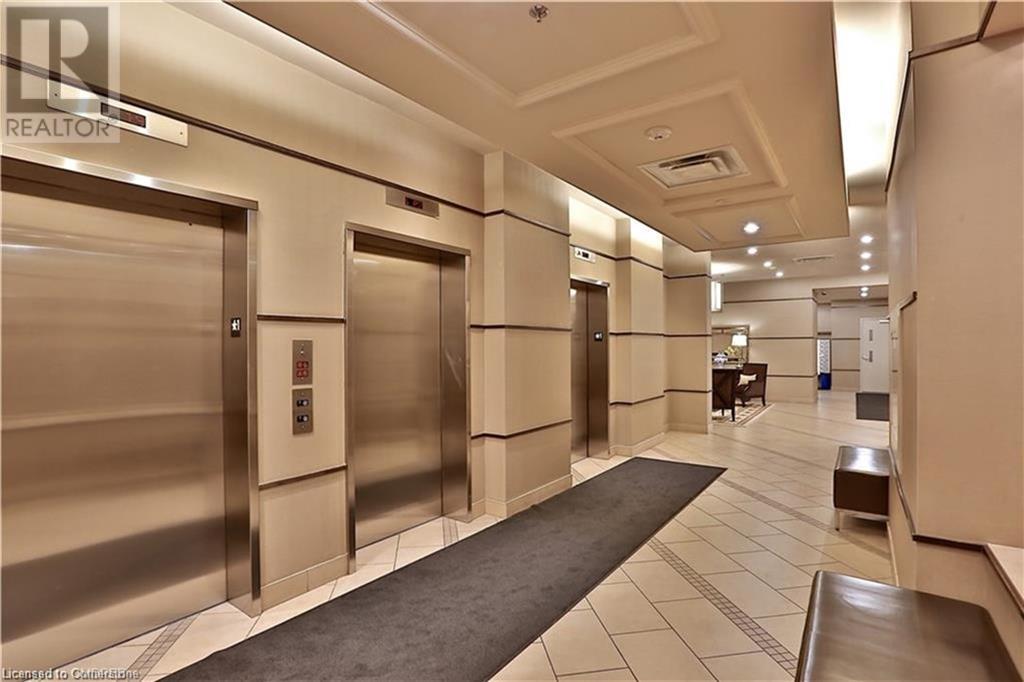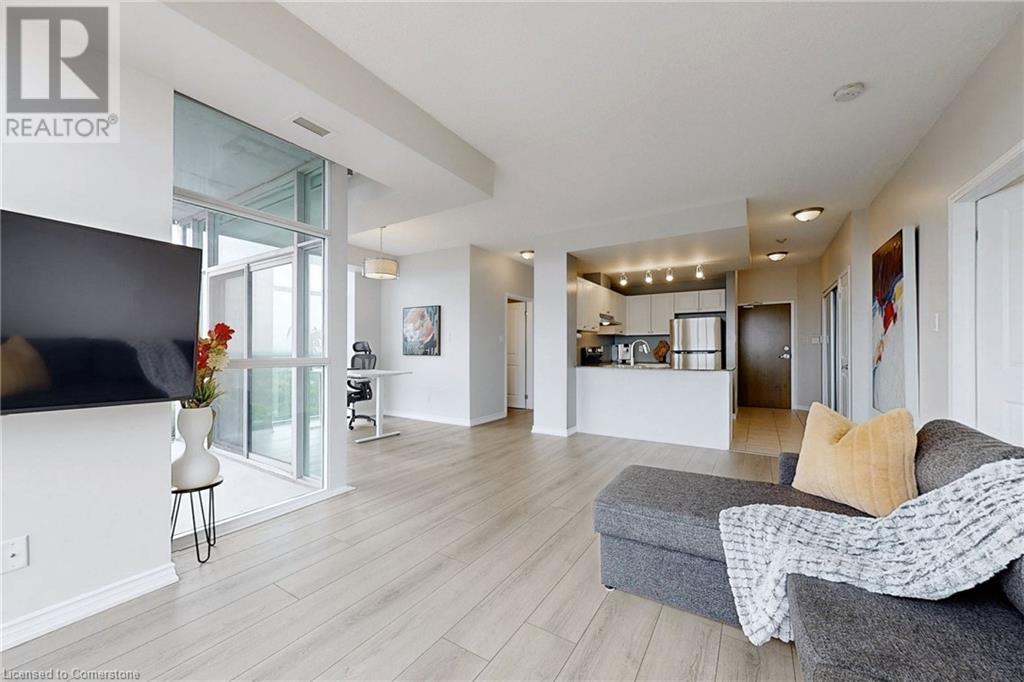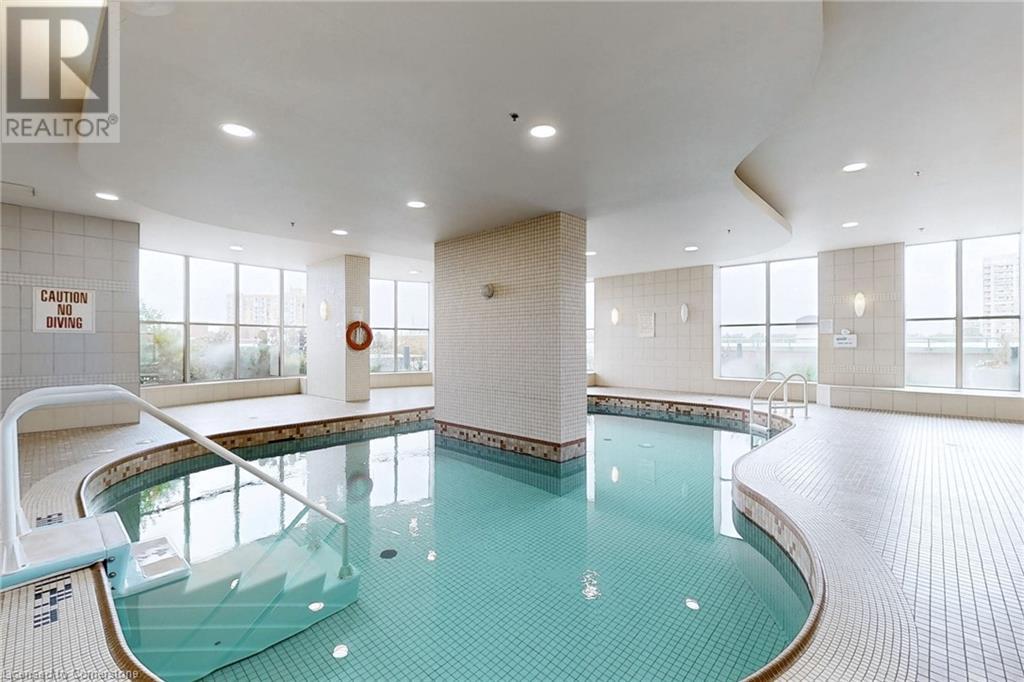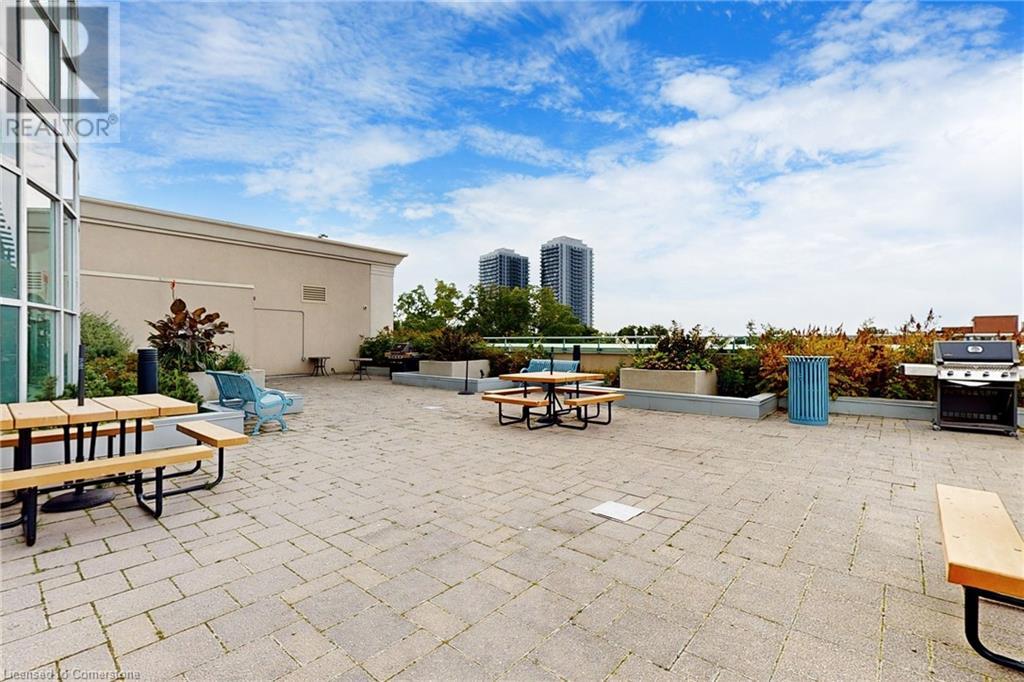2 Bedroom
2 Bathroom
946 sqft
Central Air Conditioning
$599,900Maintenance, Insurance, Heat, Water, Parking
$728.87 Monthly
This stunning 2 bedroom & 2 full bathroom move-in ready corner unit offers the perfect blend of modern upgrades and prime downtown living. This bright, sun-filled unit has been meticulously maintained to ensure a welcoming and vibrant atmosphere. Enjoy breathtaking sunrise and sunset views from this spacious unit with 9-foot ceilings and floor-to-ceiling windows in every room. The modern white kitchen features a convenient walk-in pantry, soft-close cabinets, and stainless steel appliances, including a fridge and glass-top stove both installed in 2021. The open-concept living room provides enough space for family gatherings. Large dining area leads to a private large balcony, providing unobstructed vistas of the city and open spaces. Both bedrooms come with closet organizers, premium blackout roller blinds and the master bedroom boasts a walk-in closet and a luxurious 4-piece ensuite bathroom. Recent upgrades include Nest thermostat (2020), Bidets in both bathrooms (2020), Upgraded stainless steel Weiser door hardware, non-squeaky hinges, door stoppers, and updated electric outlets (2020), premium vinyl floors (2023) and new kitchen faucet and water filter (2024). With 1 underground parking (ready to add EV charging option) and 1 locker, this condo provides everything you need for comfortable urban living. A brand-new lobby and party room, upgraded in September 2024, add to the buildings appeal, which already includes a 24hour concierge /security, guest suites, indoor pool, gym, sauna and a terrace with a BBQ area. Ideally located just a 2-minute walk from Brampton GO Station and within walking distance of City Hall, Gage Park, hospital, theatre, library and museum, this prime downtown spot offers both convenience and lifestyle. (id:50584)
Property Details
|
MLS® Number
|
40651310 |
|
Property Type
|
Single Family |
|
AmenitiesNearBy
|
Hospital, Park, Public Transit, Schools, Shopping |
|
CommunityFeatures
|
Community Centre |
|
Features
|
Southern Exposure, Balcony |
|
ParkingSpaceTotal
|
1 |
|
StorageType
|
Locker |
Building
|
BathroomTotal
|
2 |
|
BedroomsAboveGround
|
2 |
|
BedroomsTotal
|
2 |
|
Amenities
|
Exercise Centre, Guest Suite, Party Room |
|
Appliances
|
Dishwasher, Refrigerator, Stove, Washer, Microwave Built-in, Window Coverings |
|
BasementType
|
None |
|
ConstructionMaterial
|
Concrete Block, Concrete Walls |
|
ConstructionStyleAttachment
|
Attached |
|
CoolingType
|
Central Air Conditioning |
|
ExteriorFinish
|
Concrete, Other |
|
HeatingFuel
|
Natural Gas |
|
StoriesTotal
|
1 |
|
SizeInterior
|
946 Sqft |
|
Type
|
Apartment |
|
UtilityWater
|
Municipal Water |
Parking
Land
|
AccessType
|
Rail Access |
|
Acreage
|
No |
|
LandAmenities
|
Hospital, Park, Public Transit, Schools, Shopping |
|
Sewer
|
Municipal Sewage System |
|
SizeTotalText
|
Unknown |
|
ZoningDescription
|
Dc-3413 |
Rooms
| Level |
Type |
Length |
Width |
Dimensions |
|
Main Level |
3pc Bathroom |
|
|
Measurements not available |
|
Main Level |
Bedroom |
|
|
10'0'' x 9'0'' |
|
Main Level |
Full Bathroom |
|
|
Measurements not available |
|
Main Level |
Primary Bedroom |
|
|
12'0'' x 9'7'' |
|
Main Level |
Kitchen |
|
|
10'0'' x 7'0'' |
|
Main Level |
Dining Room |
|
|
11'10'' x 12'4'' |
|
Main Level |
Living Room |
|
|
17'11'' x 12'4'' |
https://www.realtor.ca/real-estate/27453552/9-george-street-n-unit-1710-brampton


