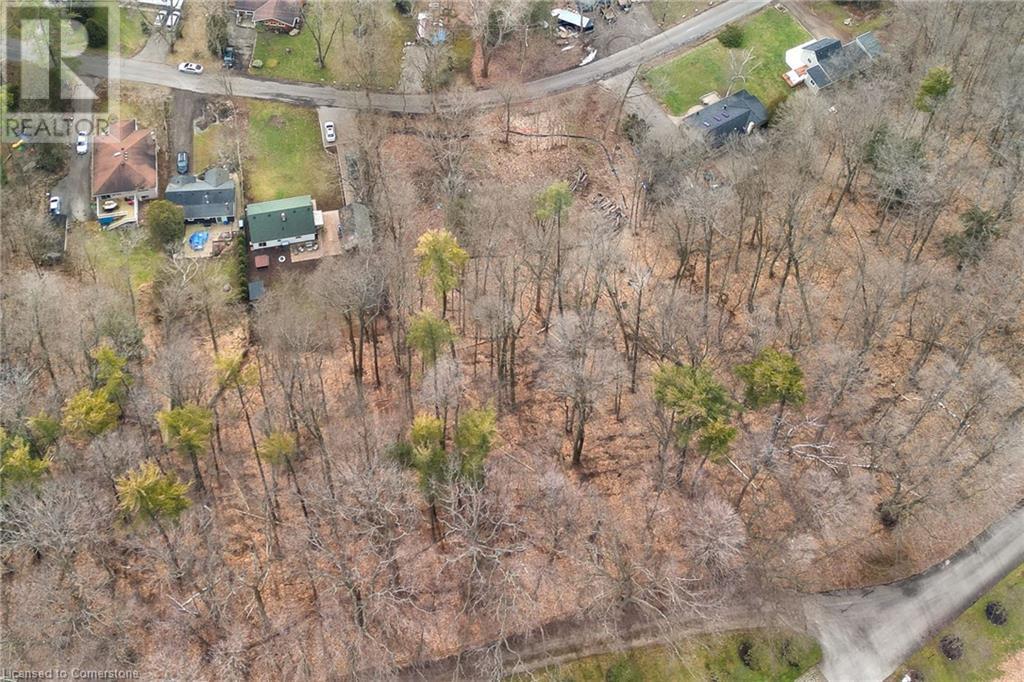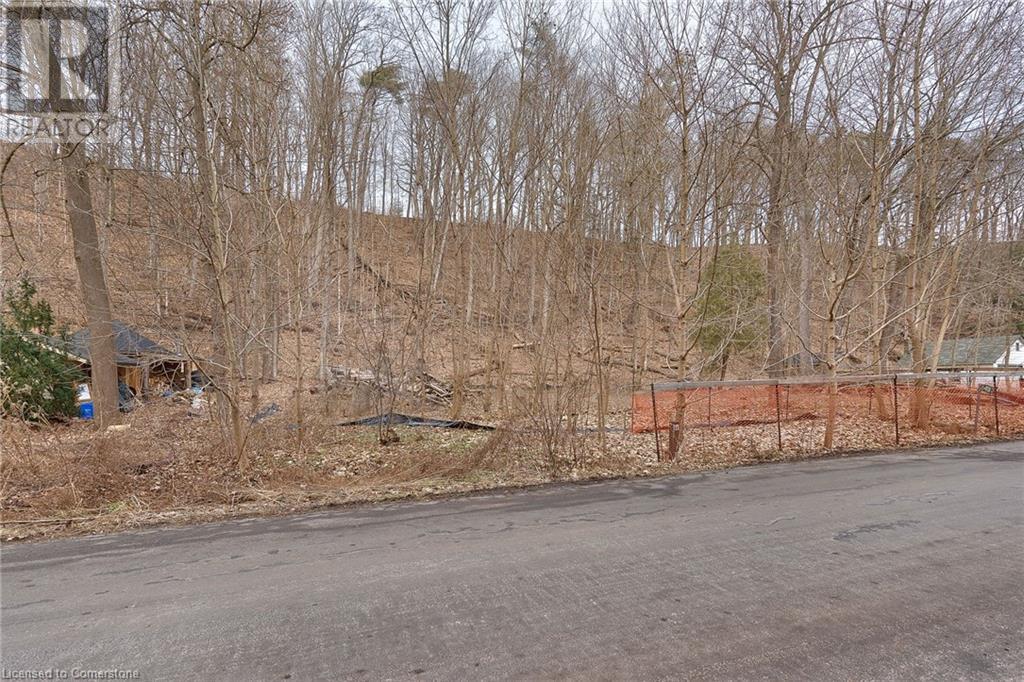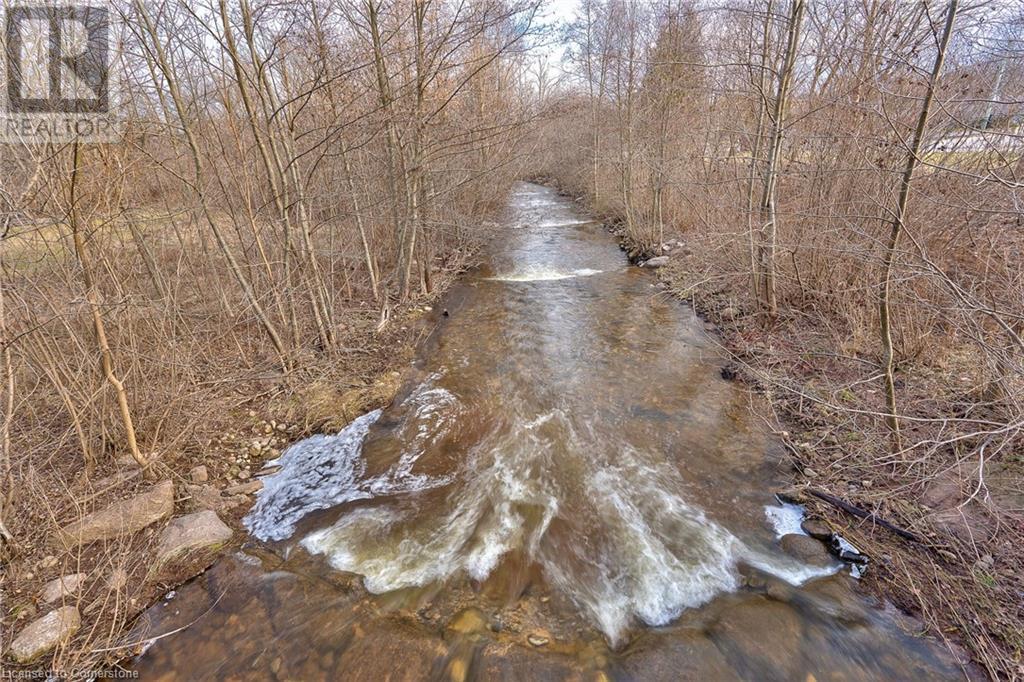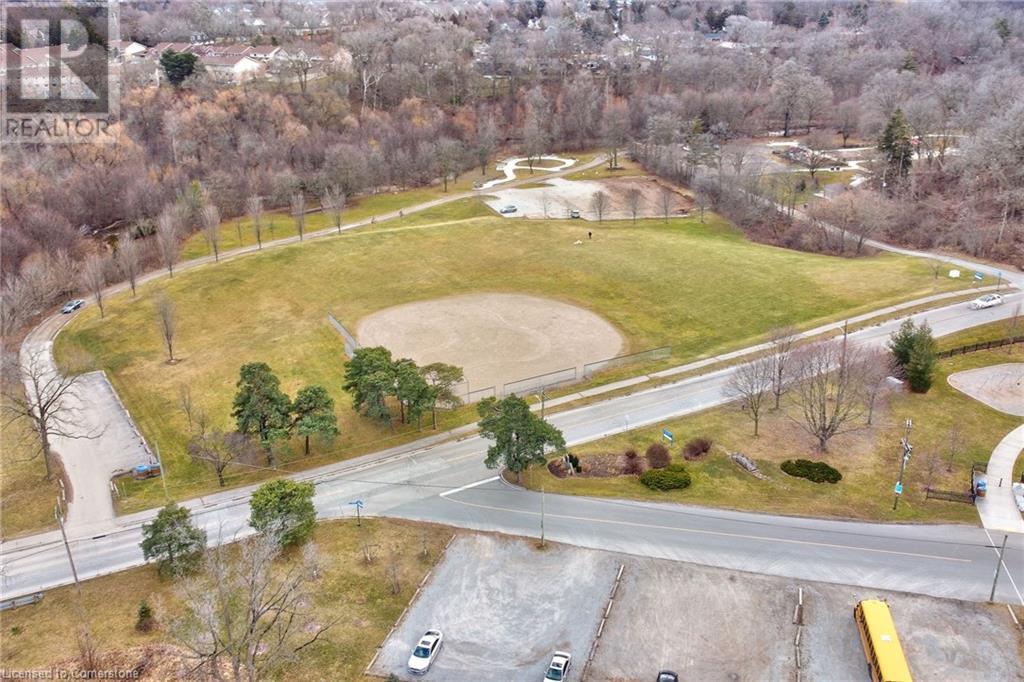1403 Hidden Valley Road Burlington, Ontario L7P 0T5
$824,900
COTTAGE COUNTRY IN BURLINGTON! Rare opportunity to build on a vacant +/-1.17 acre, wooded building lot with almost 180ft of frontage. Purchase this gorgeous lot with plans included to build a modern chalet style dwelling that compliments the surrounding landscape with an open concept, rustic and cozy home plans embedded into the serene, quiet Aldershot greenspace. Tucked into a valley where you immerse yourself with beautiful flora and fauna. Your entrance into the street is a winding drive through beautiful Hidden Valley park which caters to family adventures and team sports. The park includes a playground with splashpad, hobby rail club, baseball diamonds and hiking trails. Across from the property and along the entire street has Grindstone Creek where wildlife and a variety of fish species are seen regularly. The end of the street brings you to the Bruce trail for endless hiking and biking trails. Minutes to RBG, Burlington village/waterfront, golf, shopping, restaurants, highway access, GO Train Station and the Aldershot community, there's a reason why this location is called Hidden Valley. (id:50584)
Property Details
| MLS® Number | XH4185572 |
| Property Type | Single Family |
| AmenitiesNearBy | Golf Nearby, Hospital, Park, Place Of Worship, Public Transit, Schools |
| CommunityFeatures | Quiet Area, Community Centre |
| Features | Cul-de-sac, Ravine, Rolling, Conservation/green Belt, Gently Rolling, Visitable |
| ParkingSpaceTotal | 6 |
Building
| BathroomTotal | 2 |
| BedroomsAboveGround | 2 |
| BedroomsTotal | 2 |
| ArchitecturalStyle | 2 Level |
| BasementType | Crawl Space |
| ConstructionMaterial | Wood Frame |
| ConstructionStyleAttachment | Detached |
| ExteriorFinish | Stone, Vinyl Siding, Wood |
| FoundationType | Poured Concrete |
| HeatingType | Other |
| StoriesTotal | 2 |
| SizeInterior | 1326 Sqft |
| Type | House |
Parking
| Detached Garage |
Land
| Acreage | No |
| LandAmenities | Golf Nearby, Hospital, Park, Place Of Worship, Public Transit, Schools |
| Sewer | Septic System |
| SizeDepth | 274 Ft |
| SizeFrontage | 180 Ft |
| SizeTotalText | 1/2 - 1.99 Acres |
| ZoningDescription | O3-196, O2-196 |
Rooms
| Level | Type | Length | Width | Dimensions |
|---|---|---|---|---|
| Second Level | 4pc Bathroom | 12'10'' x 4'9'' | ||
| Second Level | Primary Bedroom | 12'1'' x 11'9'' | ||
| Second Level | Office | 6'8'' x 13'11'' | ||
| Main Level | Mud Room | 6'8'' x 7'10'' | ||
| Main Level | 3pc Bathroom | 4'11'' x 7'5'' | ||
| Main Level | Bedroom | 10'10'' x 10'7'' | ||
| Main Level | Great Room | 12'8'' x 13' | ||
| Main Level | Kitchen/dining Room | 18'5'' x 14'6'' | ||
| Main Level | Foyer | 5'4'' x 8'2'' |
https://www.realtor.ca/real-estate/27430184/1403-hidden-valley-road-burlington

Salesperson
(905) 333-3321
Broker of Record
(905) 333-3321




































