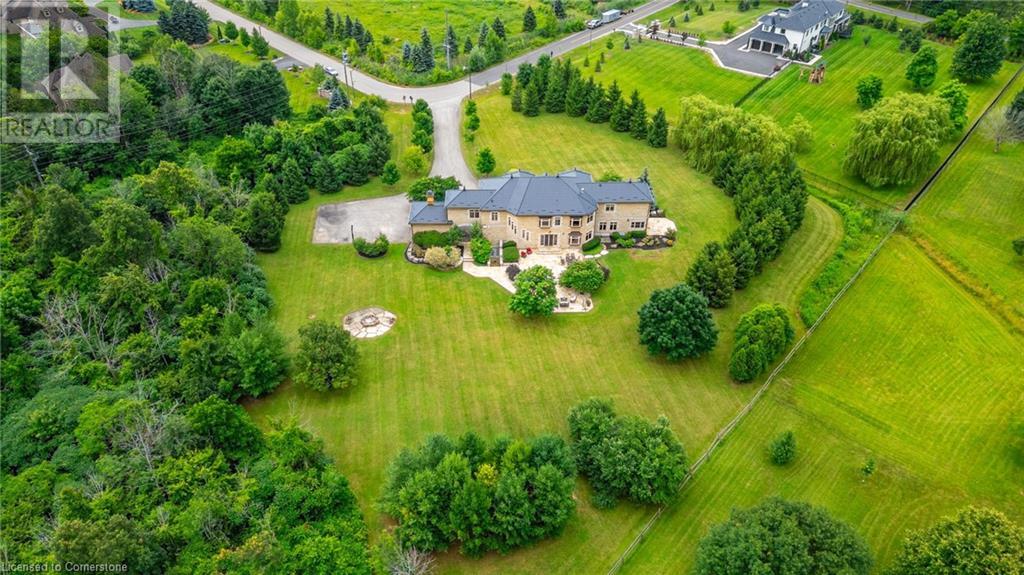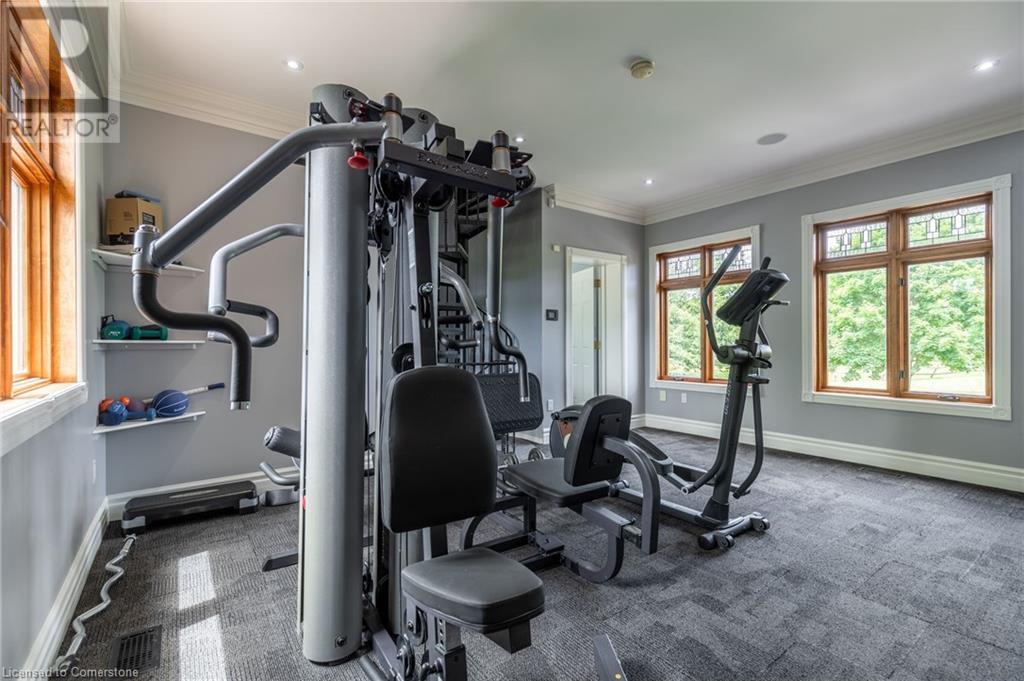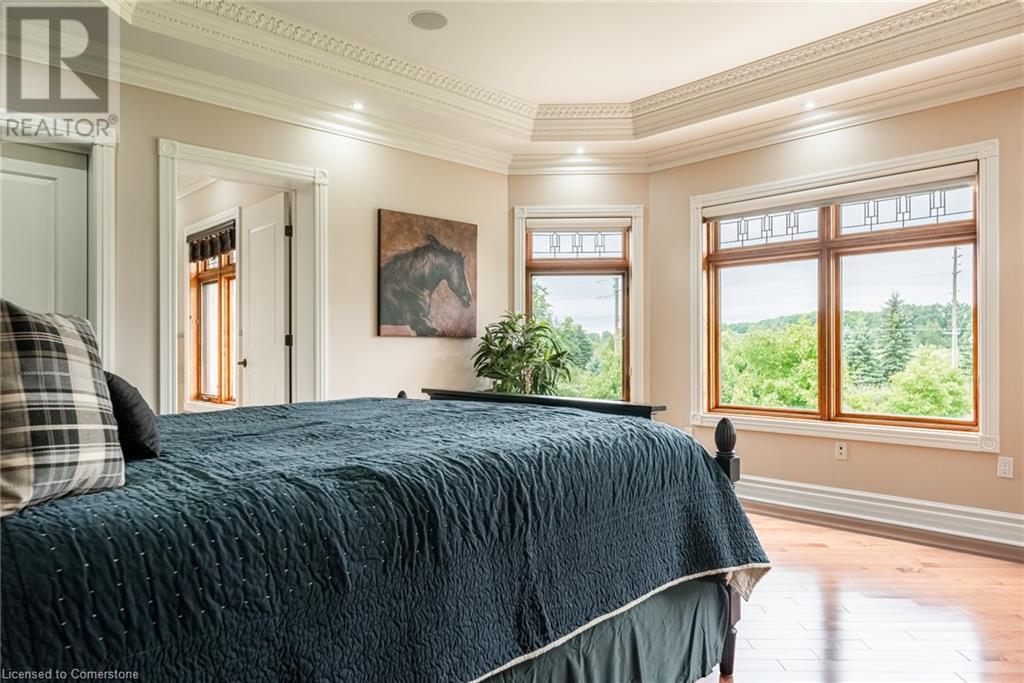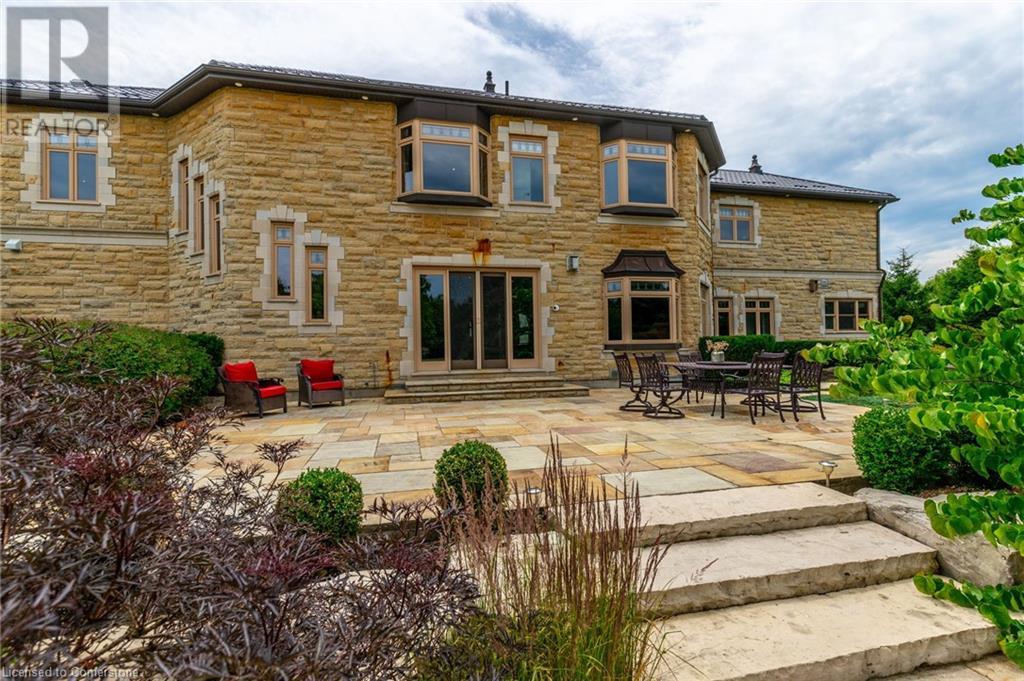2659 2 Side Road Burlington, Ontario L7M 0T7
$5,999,900
Meet Han Solo & The Terminator in this extraordinary residence at 2659 #2 Side Road in North Burlington. Nestled in an exclusive enclave of multi-million-dollar homes, this custom-built masterpiece offers approximately 8,700 sq ft of finished living space on 2.5 acres. This 4-bedroom, 7-bathroom sanctuary combines comfort and style in a serene setting. The walk-out basement offers a state-of-the-art entertainment area with a futuristic theme, perfect for movie buffs or gamers. It includes an oversized games room, a separate movie theatre with 7.1 surround sound, and a potential 5th bedroom with ample storage. Enjoy outdoor evenings by the fire pit or a leisurely stroll through the nearby Bruce Trail. This property, just minutes from all amenities, blends secluded luxury with modern convenience. Don’t miss the chance to own this beautiful home in Burlington’s most coveted neighborhood. Just add a touch of Hollywood to your luxurious lifestyle. (id:50584)
Property Details
| MLS® Number | XH4199612 |
| Property Type | Single Family |
| EquipmentType | None |
| Features | Level Lot, Treed, Wooded Area, Ravine, Paved Driveway, Level |
| ParkingSpaceTotal | 17 |
| RentalEquipmentType | None |
| Structure | Workshop |
Building
| BathroomTotal | 7 |
| BedroomsAboveGround | 4 |
| BedroomsTotal | 4 |
| Appliances | Central Vacuum, Water Softener, Garage Door Opener |
| ArchitecturalStyle | 2 Level |
| BasementDevelopment | Finished |
| BasementType | Full (finished) |
| ConstructedDate | 2008 |
| ConstructionStyleAttachment | Detached |
| ExteriorFinish | Stone |
| FoundationType | Poured Concrete |
| HalfBathTotal | 2 |
| HeatingFuel | Natural Gas |
| HeatingType | Forced Air |
| StoriesTotal | 2 |
| SizeInterior | 6052 Sqft |
| Type | House |
| UtilityWater | Drilled Well, Well |
Parking
| Detached Garage | |
| Carport |
Land
| Acreage | Yes |
| Sewer | Septic System |
| SizeDepth | 315 Ft |
| SizeFrontage | 358 Ft |
| SizeTotalText | 2 - 4.99 Acres |
Rooms
| Level | Type | Length | Width | Dimensions |
|---|---|---|---|---|
| Second Level | 4pc Bathroom | ' x ' | ||
| Second Level | Sitting Room | 11'5'' x 12'0'' | ||
| Second Level | 4pc Bathroom | ' x ' | ||
| Second Level | Bedroom | 14'4'' x 15'6'' | ||
| Second Level | 3pc Bathroom | ' x ' | ||
| Second Level | Bedroom | 18'6'' x 11'1'' | ||
| Second Level | Bedroom | 17'1'' x 14'6'' | ||
| Second Level | Laundry Room | 5'1'' x 4'9'' | ||
| Second Level | 5pc Bathroom | 17'11'' x 17'0'' | ||
| Second Level | Sitting Room | 14'6'' x 11'5'' | ||
| Second Level | Primary Bedroom | 14'6'' x 15'8'' | ||
| Basement | 3pc Bathroom | ' x ' | ||
| Main Level | 2pc Bathroom | ' x ' | ||
| Main Level | 2pc Bathroom | ' x ' | ||
| Main Level | Sunroom | 13'11'' x 17'0'' | ||
| Main Level | Exercise Room | 14'0'' x 17'0'' | ||
| Main Level | Office | 14'4'' x 23'0'' | ||
| Main Level | Family Room | 29'9'' x 19'4'' | ||
| Main Level | Kitchen | 27'5'' x 16'0'' | ||
| Main Level | Dining Room | 14'4'' x 13'6'' | ||
| Main Level | Living Room | 14'4'' x 14'6'' |
https://www.realtor.ca/real-estate/27428695/2659-2-side-road-burlington
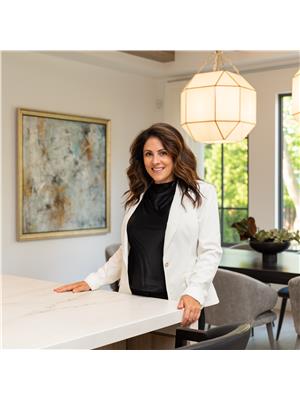
Salesperson
(905) 399-7670




