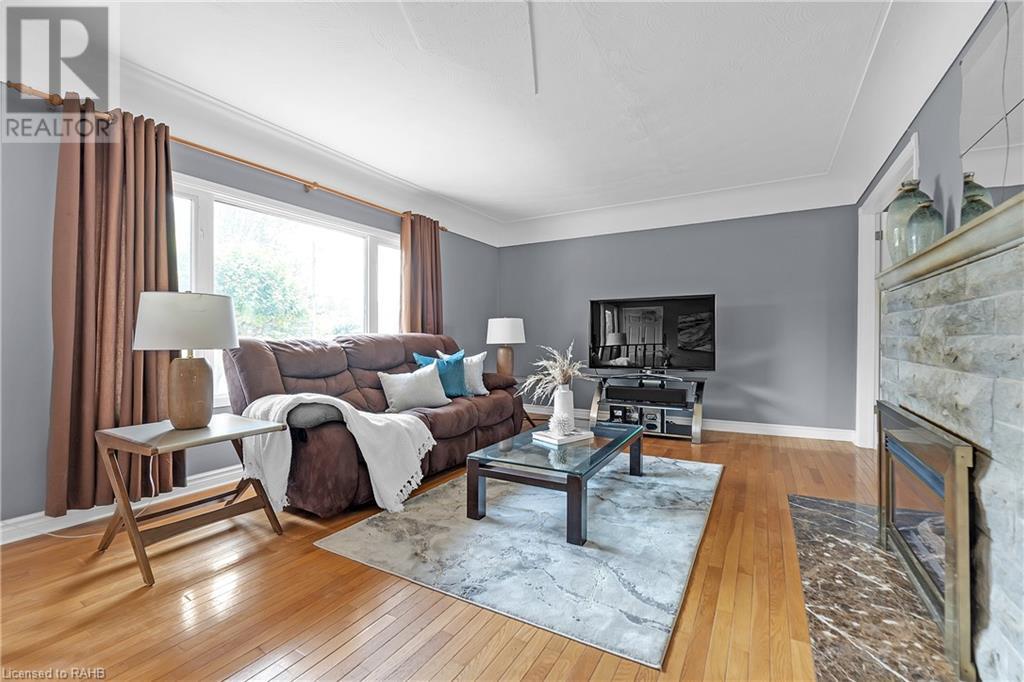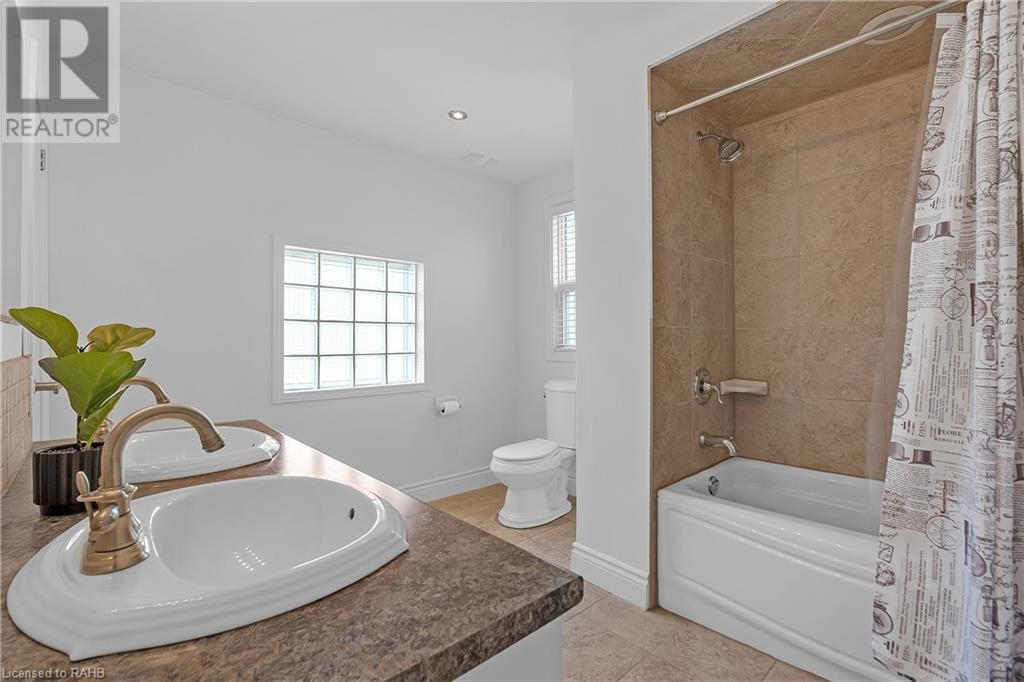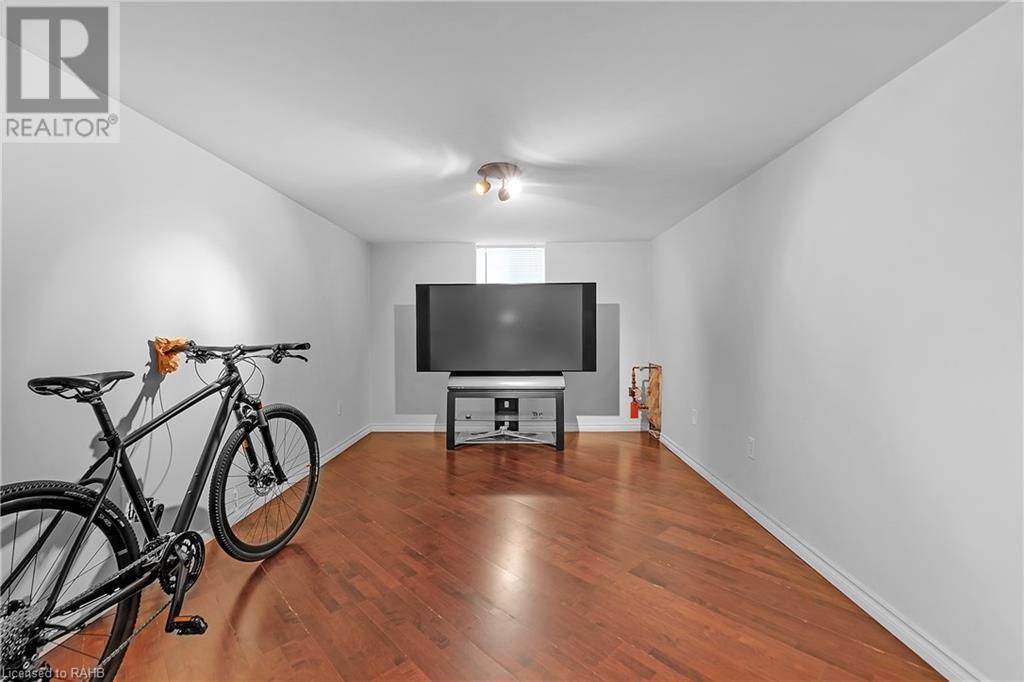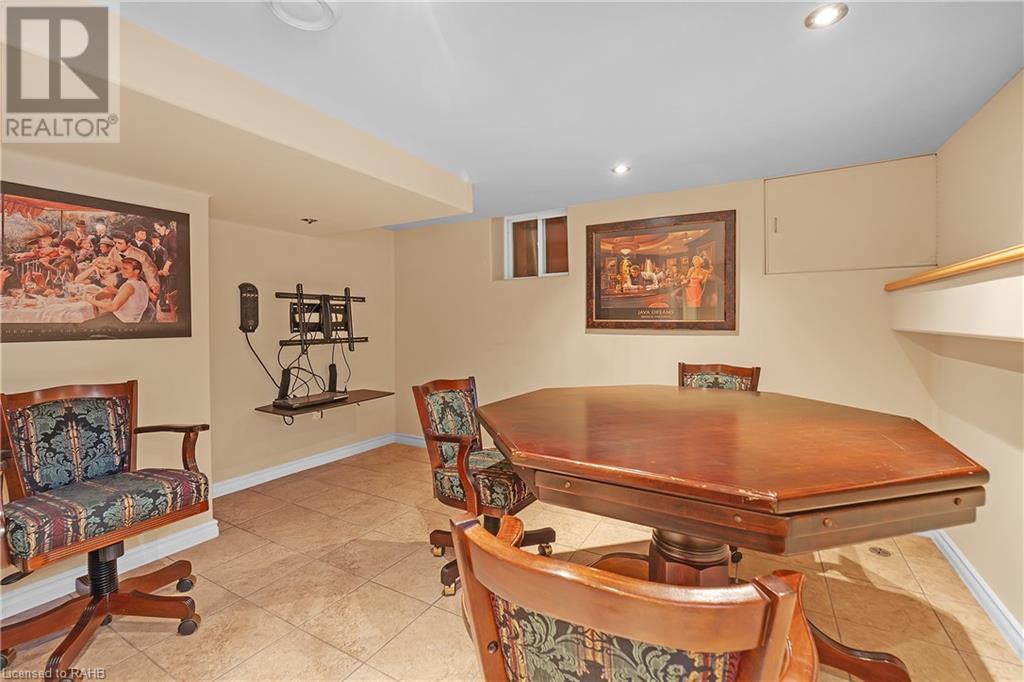183 Federal Street Stoney Creek, Ontario L8E 1N8
$829,900
Nestled in the heart of Stoney Creek, this charming corner bungalow offers comfort and convenience. The warm and inviting living room features a cozy gas fireplace, perfect for relaxing evenings. The spacious eat-in kitchen is ideal for family gatherings, and the main floor boasts beautiful hardwood floors throughout, leading to three generously sized bedrooms and a four-piece bath. The fully finished basement includes a second washroom, an additional bedroom, and a large recreation room, offering ample space for entertainment. With tons of storage, a large yard, an oversized double car garage with 11.6 foot ceilings and 28 feet wide X 18.8 feet deep, great for any car enthusiasts a cement driveway accommodating up to four cars, this home is perfect for those seeking space and functionality in a desirable location. (id:50584)
Property Details
| MLS® Number | XH4203080 |
| Property Type | Single Family |
| AmenitiesNearBy | Hospital, Park |
| EquipmentType | None |
| Features | Sump Pump |
| ParkingSpaceTotal | 6 |
| PoolType | Above Ground Pool |
| RentalEquipmentType | None |
Building
| BathroomTotal | 2 |
| BedroomsAboveGround | 3 |
| BedroomsBelowGround | 1 |
| BedroomsTotal | 4 |
| Appliances | Garage Door Opener |
| ArchitecturalStyle | Bungalow |
| BasementDevelopment | Finished |
| BasementType | Full (finished) |
| ConstructionStyleAttachment | Detached |
| ExteriorFinish | Vinyl Siding |
| FireProtection | Alarm System |
| FoundationType | Block |
| HeatingFuel | Natural Gas |
| HeatingType | Forced Air |
| StoriesTotal | 1 |
| SizeInterior | 1413 Sqft |
| Type | House |
| UtilityWater | Municipal Water |
Parking
| Attached Garage |
Land
| Acreage | No |
| LandAmenities | Hospital, Park |
| Sewer | Municipal Sewage System |
| SizeDepth | 90 Ft |
| SizeFrontage | 100 Ft |
| SizeTotalText | Under 1/2 Acre |
Rooms
| Level | Type | Length | Width | Dimensions |
|---|---|---|---|---|
| Basement | Laundry Room | 13'0'' x 6'10'' | ||
| Basement | Storage | 30'8'' x 12'1'' | ||
| Basement | Storage | 11'9'' x 11'3'' | ||
| Basement | 3pc Bathroom | ' x ' | ||
| Basement | Recreation Room | 22'4'' x 11'11'' | ||
| Basement | Bedroom | 14'6'' x 9'4'' | ||
| Main Level | 5pc Bathroom | ' x ' | ||
| Main Level | Bedroom | 13'6'' x 10'9'' | ||
| Main Level | Bedroom | 11'0'' x 10'6'' | ||
| Main Level | Bedroom | 14'7'' x 10'11'' | ||
| Main Level | Eat In Kitchen | 20'3'' x 13'1'' | ||
| Main Level | Living Room | 22'1'' x 12'9'' |
https://www.realtor.ca/real-estate/27427284/183-federal-street-stoney-creek










































