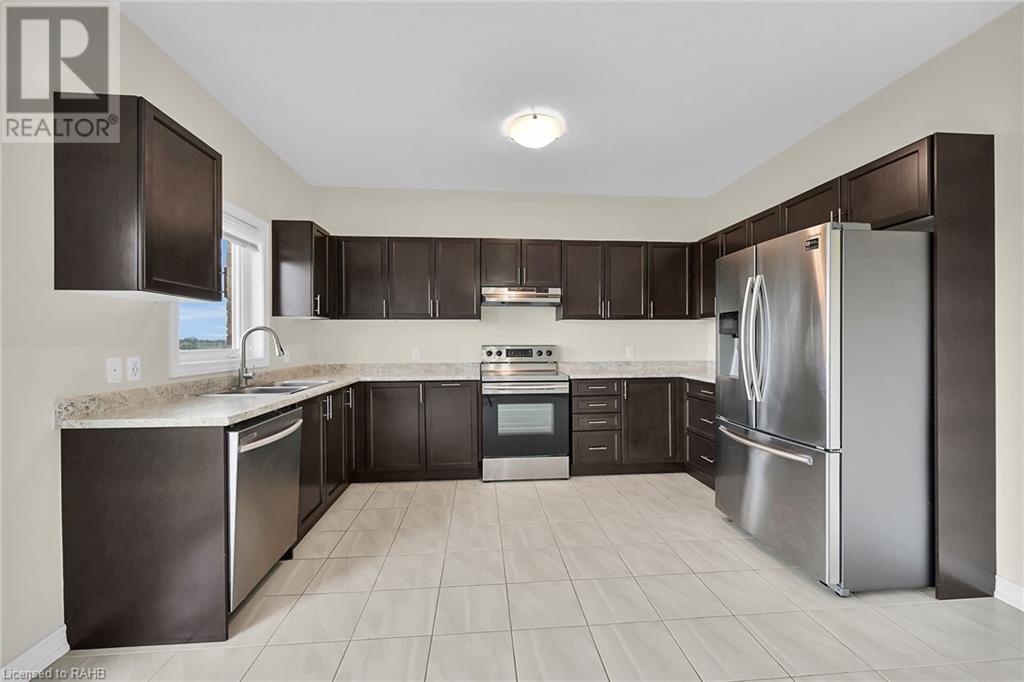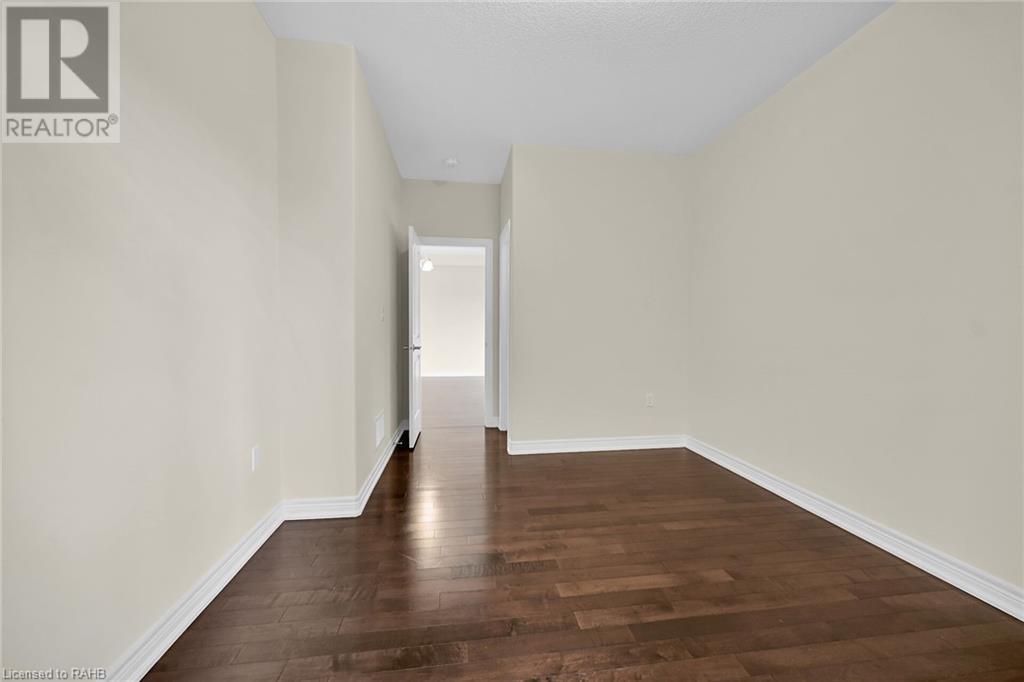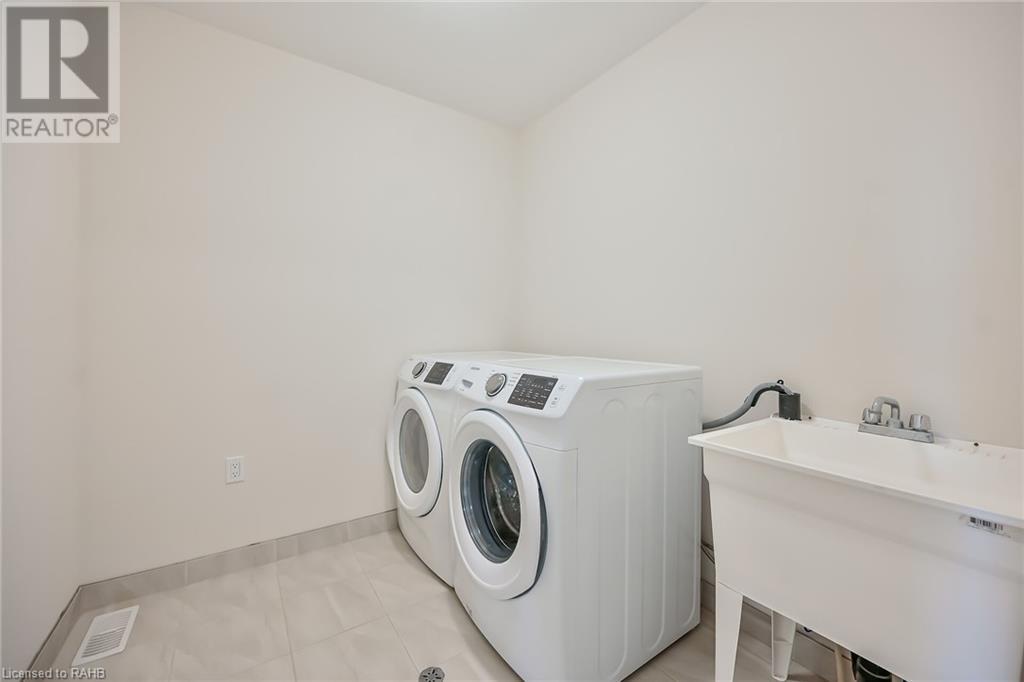408 Dalgleish Trail Stoney Creek, Ontario L0R 1P0
$1,275,000
Welcome to 2019 built, 2920 S.F above grade area, 2 storey elegant house with 5 bedrooms, 3.5 baths in the highly desirable new Summit Park Neighbourhood on huge premium lot of 124 feet deep and 49 feet wide at the back. Offers rare main level bedroom with ensuite privilege walk-in closet, also upgraded to oak staircase, 9 feet main floor ceiling and rounded corners on 2nd level. No neighbors on the front and back. Enjoy the beautiful countryside views at the back and picturesque pond view at the front. Steps to, Walmart, Canadian Tire, banks, restaurants and many of other chain stores. Water heater & HRV are rental. 3 pc washroom rough-in, in the basement. (id:50584)
Property Details
| MLS® Number | XH4202908 |
| Property Type | Single Family |
| AmenitiesNearBy | Park, Place Of Worship, Public Transit |
| EquipmentType | Water Heater |
| Features | Level Lot, Paved Driveway, Level, No Pet Home |
| ParkingSpaceTotal | 6 |
| RentalEquipmentType | Water Heater |
Building
| BathroomTotal | 4 |
| BedroomsAboveGround | 5 |
| BedroomsTotal | 5 |
| ArchitecturalStyle | 2 Level |
| BasementDevelopment | Unfinished |
| BasementType | Full (unfinished) |
| ConstructionStyleAttachment | Detached |
| ExteriorFinish | Brick, Stone, Stucco, Vinyl Siding |
| FoundationType | Poured Concrete |
| HalfBathTotal | 1 |
| HeatingFuel | Natural Gas |
| HeatingType | Forced Air |
| StoriesTotal | 2 |
| SizeInterior | 2920 Sqft |
| Type | House |
| UtilityWater | Municipal Water |
Parking
| Attached Garage |
Land
| Acreage | No |
| LandAmenities | Park, Place Of Worship, Public Transit |
| Sewer | Municipal Sewage System |
| SizeDepth | 125 Ft |
| SizeFrontage | 38 Ft |
| SizeTotalText | Under 1/2 Acre |
| SoilType | Clay |
Rooms
| Level | Type | Length | Width | Dimensions |
|---|---|---|---|---|
| Second Level | Loft | 14' x 8'8'' | ||
| Second Level | Laundry Room | ' x ' | ||
| Second Level | 4pc Bathroom | ' x ' | ||
| Second Level | 5pc Bathroom | ' x ' | ||
| Second Level | Primary Bedroom | 16'4'' x 17' | ||
| Second Level | Bedroom | 16'4'' x 13'4'' | ||
| Second Level | Bedroom | 14' x 11' | ||
| Second Level | Bedroom | 14' x 11' | ||
| Main Level | Mud Room | ' x ' | ||
| Main Level | 2pc Bathroom | ' x ' | ||
| Main Level | 4pc Bathroom | ' x ' | ||
| Main Level | Bedroom | 15'6'' x 9' | ||
| Main Level | Dining Room | 14'6'' x 13' | ||
| Main Level | Family Room | 14'6'' x 17' | ||
| Main Level | Dinette | 10' x 13'6'' | ||
| Main Level | Kitchen | 7'10'' x 13'6'' |
https://www.realtor.ca/real-estate/27427368/408-dalgleish-trail-stoney-creek






















































