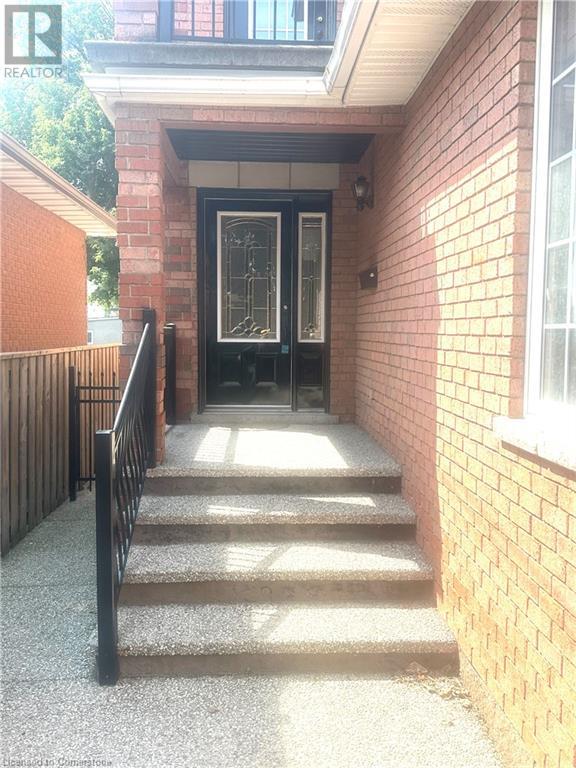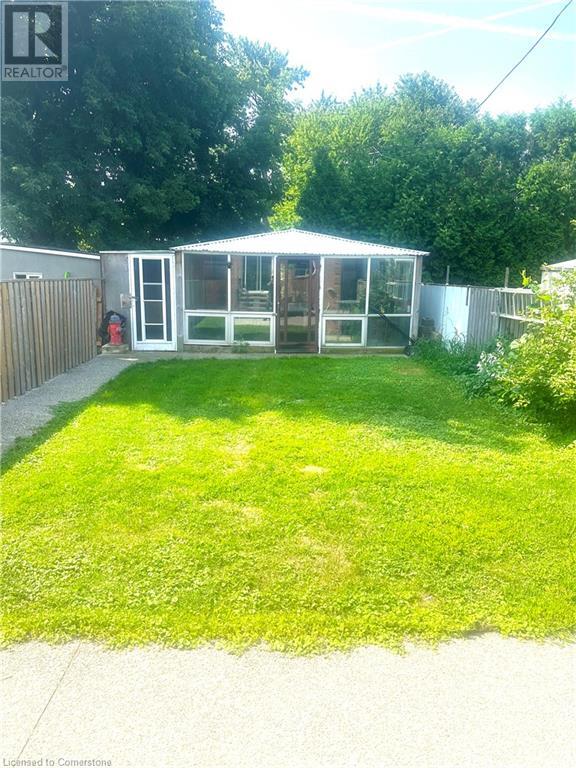204 Picton Street E Hamilton, Ontario L8L 3W9
4 Bedroom
3 Bathroom
1295 sqft
2 Level
Forced Air
$749,900
Great 2 storey all brick home with attached garage 3+1 bedrooms and 3 full baths and 2 kitchens. Home has separate side entrance to basement ideal for in law suite. Close to Bayfront Park, Go Station and trendy James St. Home is vacant and immediate possession available. Property is being sold in as is where is condition. All room measurements are approximate. (id:50584)
Property Details
| MLS® Number | XH4202842 |
| Property Type | Single Family |
| Neigbourhood | North End |
| EquipmentType | Water Heater |
| ParkingSpaceTotal | 3 |
| RentalEquipmentType | Water Heater |
Building
| BathroomTotal | 3 |
| BedroomsAboveGround | 3 |
| BedroomsBelowGround | 1 |
| BedroomsTotal | 4 |
| ArchitecturalStyle | 2 Level |
| BasementDevelopment | Finished |
| BasementType | Full (finished) |
| ConstructionStyleAttachment | Detached |
| ExteriorFinish | Brick |
| FoundationType | Block |
| HeatingFuel | Natural Gas |
| HeatingType | Forced Air |
| StoriesTotal | 2 |
| SizeInterior | 1295 Sqft |
| Type | House |
| UtilityWater | Municipal Water |
Parking
| Attached Garage |
Land
| Acreage | No |
| Sewer | Municipal Sewage System |
| SizeDepth | 146 Ft |
| SizeFrontage | 25 Ft |
| SizeTotalText | Under 1/2 Acre |
Rooms
| Level | Type | Length | Width | Dimensions |
|---|---|---|---|---|
| Second Level | Primary Bedroom | 11'6'' x 13'1'' | ||
| Second Level | Bedroom | 9'7'' x 14' | ||
| Second Level | Bedroom | 10'2'' x 10' | ||
| Second Level | 4pc Bathroom | ' x ' | ||
| Basement | Other | ' x ' | ||
| Basement | Utility Room | ' x ' | ||
| Basement | Laundry Room | ' x ' | ||
| Basement | Bedroom | 10'9'' x 13'8'' | ||
| Basement | Living Room | 12' x 8' | ||
| Basement | Eat In Kitchen | 13' x 8'9'' | ||
| Basement | 3pc Bathroom | ' x ' | ||
| Main Level | Living Room | 15' x 11' | ||
| Main Level | Eat In Kitchen | 11'7'' x 15' | ||
| Main Level | 3pc Bathroom | ' x ' | ||
| Main Level | Foyer | 9' x 7' |
https://www.realtor.ca/real-estate/27427406/204-picton-street-e-hamilton
John Mota
Salesperson
(289) 925-7853
Salesperson
(289) 925-7853
John Manuel Mota
Broker
(905) 308-8333
Broker
(905) 308-8333































