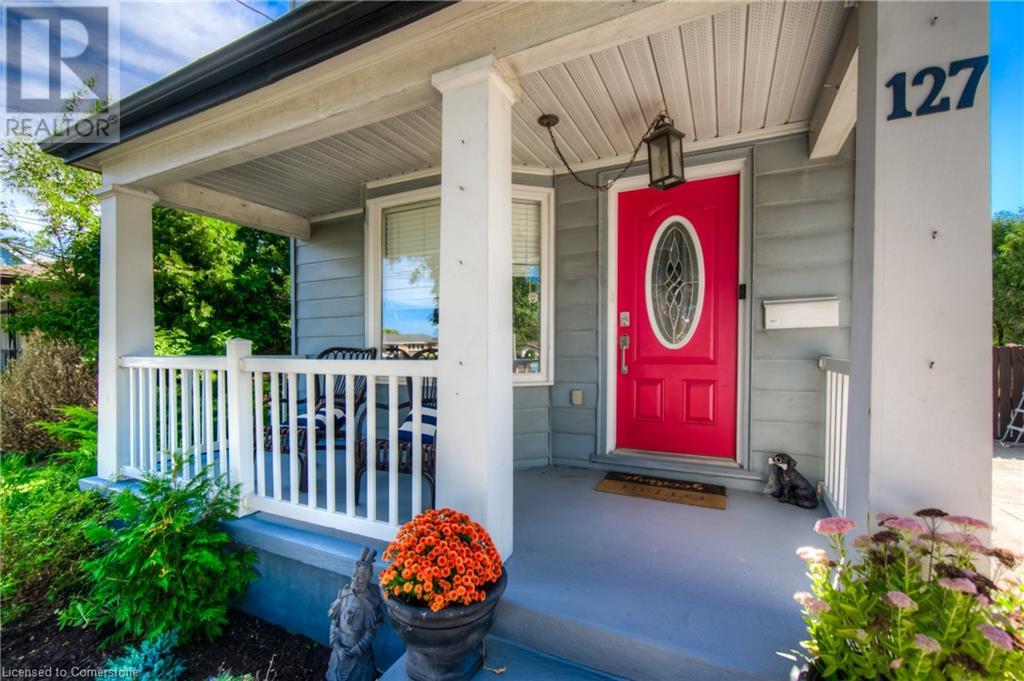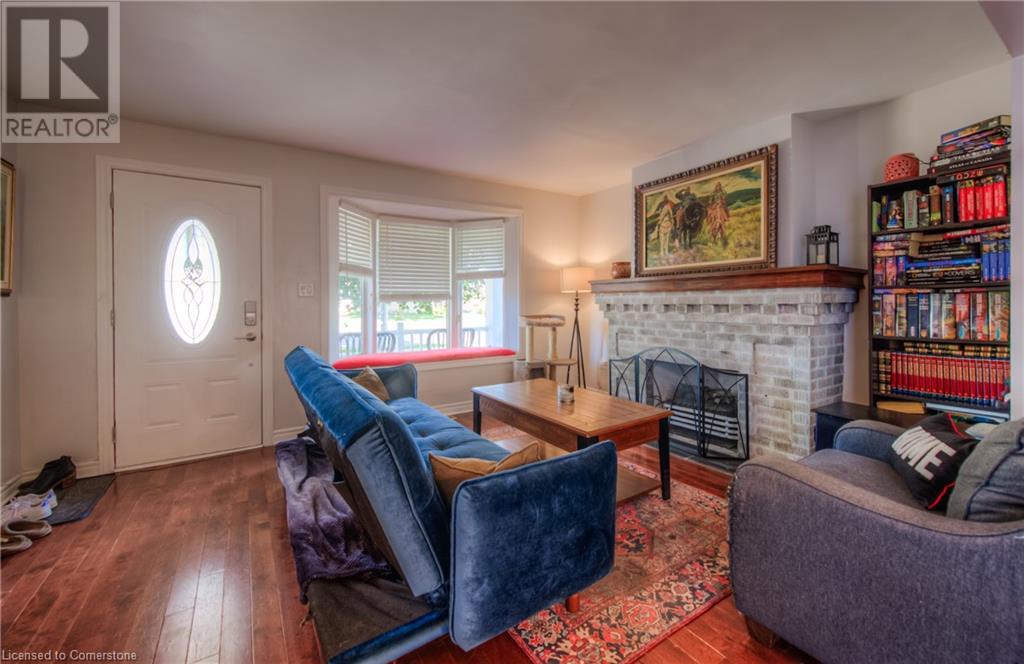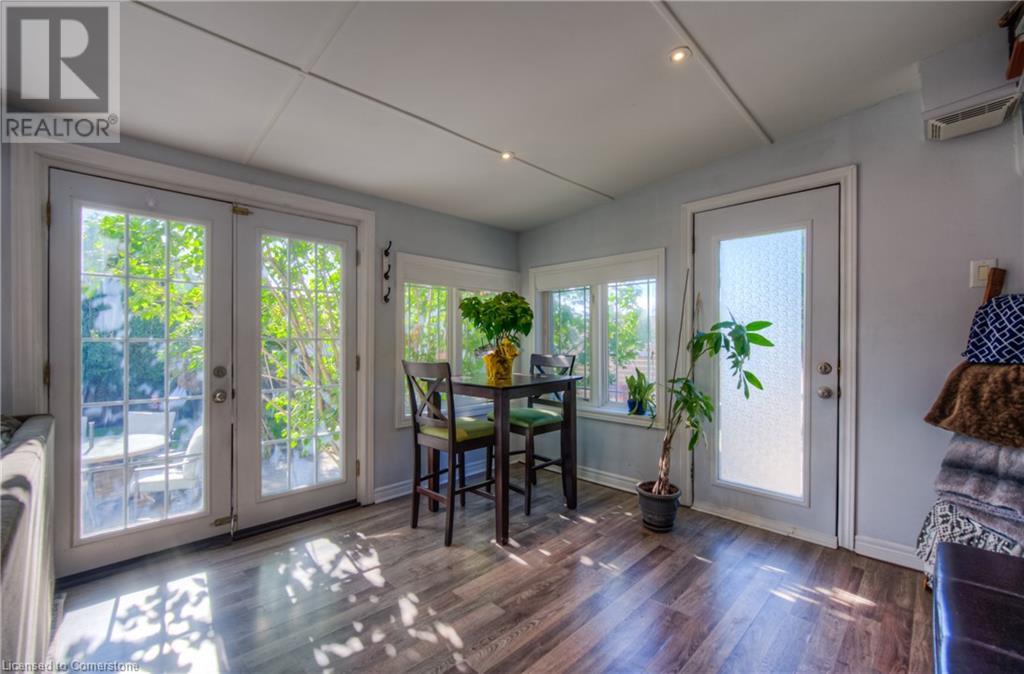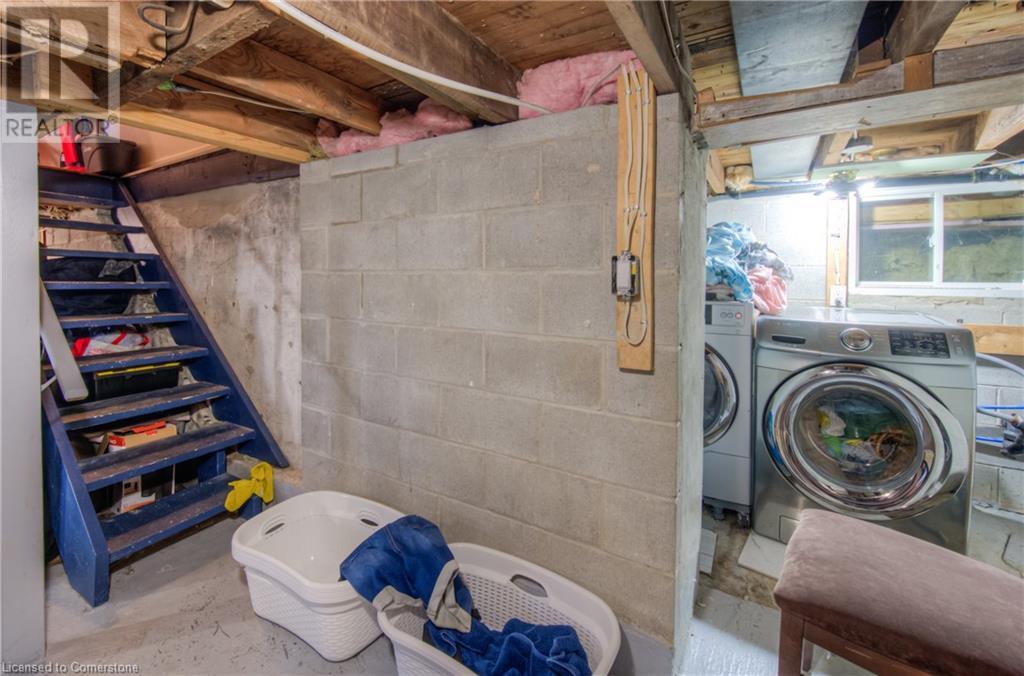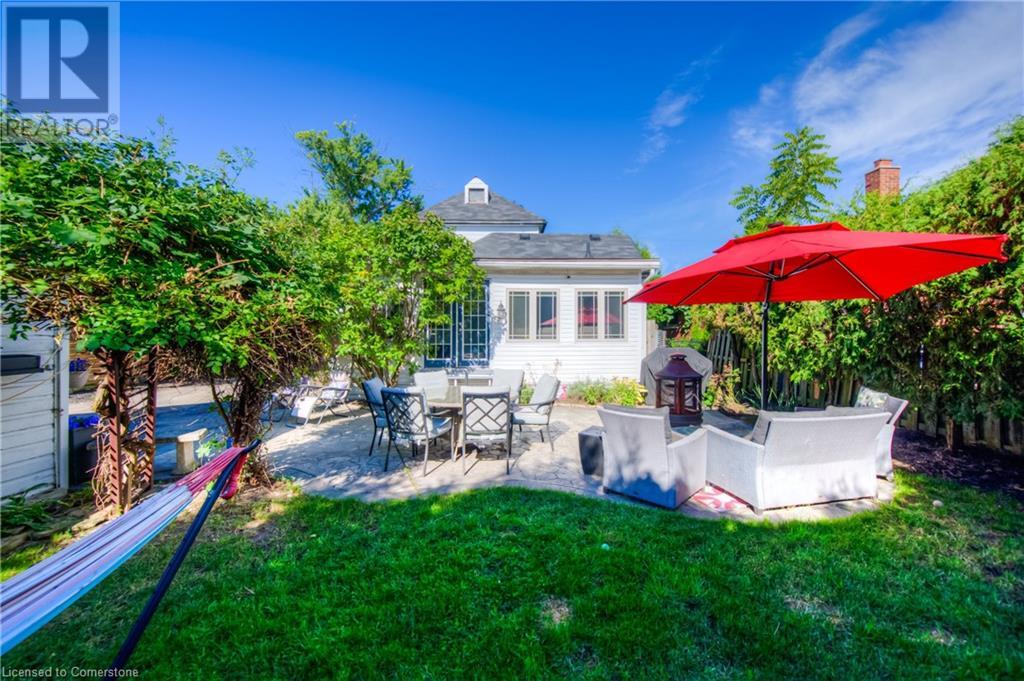127 Nash Road S Hamilton, Ontario L8K 4J8
$750,000
Welcome to this beautifully designed 3-bedroom, 2-bathroom home nestled in a vibrant and family-friendly neighbourhood. The bright and airy main level offers an open-concept layout with large windows that bathe the space in natural light. The modern kitchen is equipped with stainless steel appliances, beautiful cabinetry, and plenty of counter space, perfect for cooking and entertaining. Upstairs, you'll find three spacious bedrooms. Additionally, the attic serves as a bonus space, offering endless possibilities to customize it as a home office, playroom, or storage area. Step outside to enjoy the private, fully fenced backyard, ideal for outdoor dining, entertaining, or simply relaxing in your own oasis. The home also features a single-car garage with extra driveway parking. Conveniently located near parks, schools, and shopping, this property provides the perfect blend of comfort, convenience, and a welcoming community atmosphere. (id:50584)
Property Details
| MLS® Number | XH4206495 |
| Property Type | Single Family |
| AmenitiesNearBy | Park |
| EquipmentType | Furnace, Water Heater |
| Features | Paved Driveway |
| ParkingSpaceTotal | 5 |
| RentalEquipmentType | Furnace, Water Heater |
Building
| BathroomTotal | 2 |
| BedroomsAboveGround | 3 |
| BedroomsTotal | 3 |
| BasementDevelopment | Partially Finished |
| BasementType | Full (partially Finished) |
| ConstructionStyleAttachment | Detached |
| ExteriorFinish | Vinyl Siding |
| FoundationType | Poured Concrete |
| HalfBathTotal | 1 |
| HeatingFuel | Natural Gas |
| HeatingType | Forced Air |
| StoriesTotal | 3 |
| SizeInterior | 1300 Sqft |
| Type | House |
| UtilityWater | Municipal Water |
Parking
| Detached Garage |
Land
| Acreage | No |
| LandAmenities | Park |
| Sewer | Municipal Sewage System |
| SizeDepth | 115 Ft |
| SizeFrontage | 55 Ft |
| SizeTotalText | Under 1/2 Acre |
| SoilType | Clay |
Rooms
| Level | Type | Length | Width | Dimensions |
|---|---|---|---|---|
| Second Level | Bedroom | 6'9'' x 8'11'' | ||
| Second Level | Bedroom | 8' x 9'6'' | ||
| Second Level | Primary Bedroom | 15'1'' x 9'6'' | ||
| Third Level | Office | 15'8'' x 25'10'' | ||
| Basement | 2pc Bathroom | ' x ' | ||
| Basement | Laundry Room | 5'8'' x 9'4'' | ||
| Main Level | 4pc Bathroom | ' x ' | ||
| Main Level | Family Room | 20'8'' x 11'1'' | ||
| Main Level | Dining Room | 11'11'' x 13'3'' | ||
| Main Level | Living Room | 15'3'' x 11'5'' | ||
| Main Level | Kitchen | 15'3'' x 11'10'' |
https://www.realtor.ca/real-estate/27425455/127-nash-road-s-hamilton
Salesperson
(416) 580-8421






