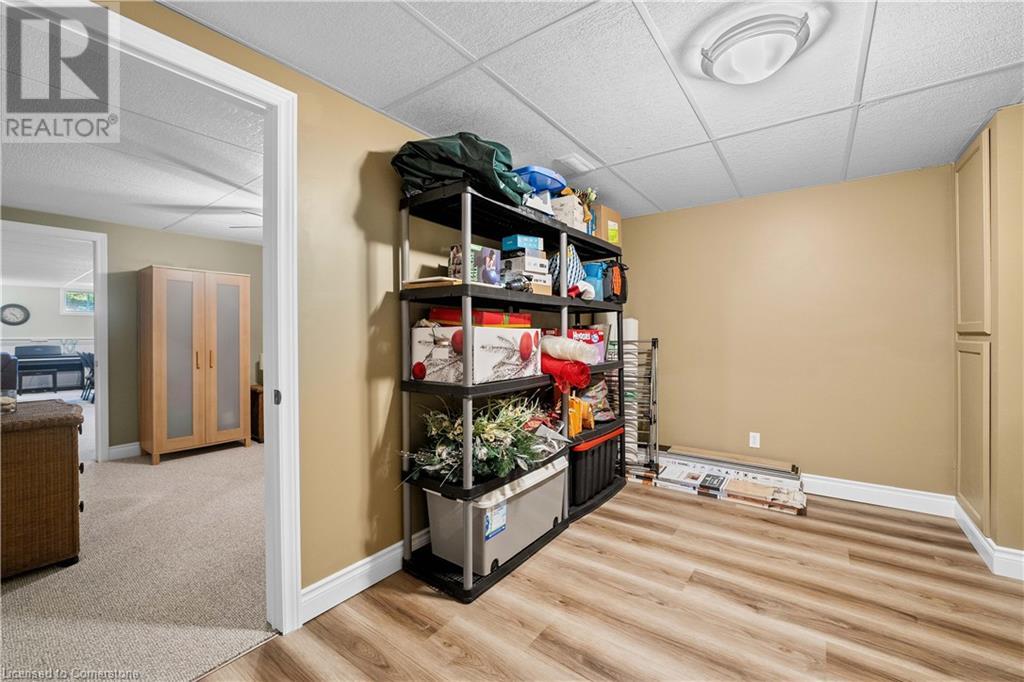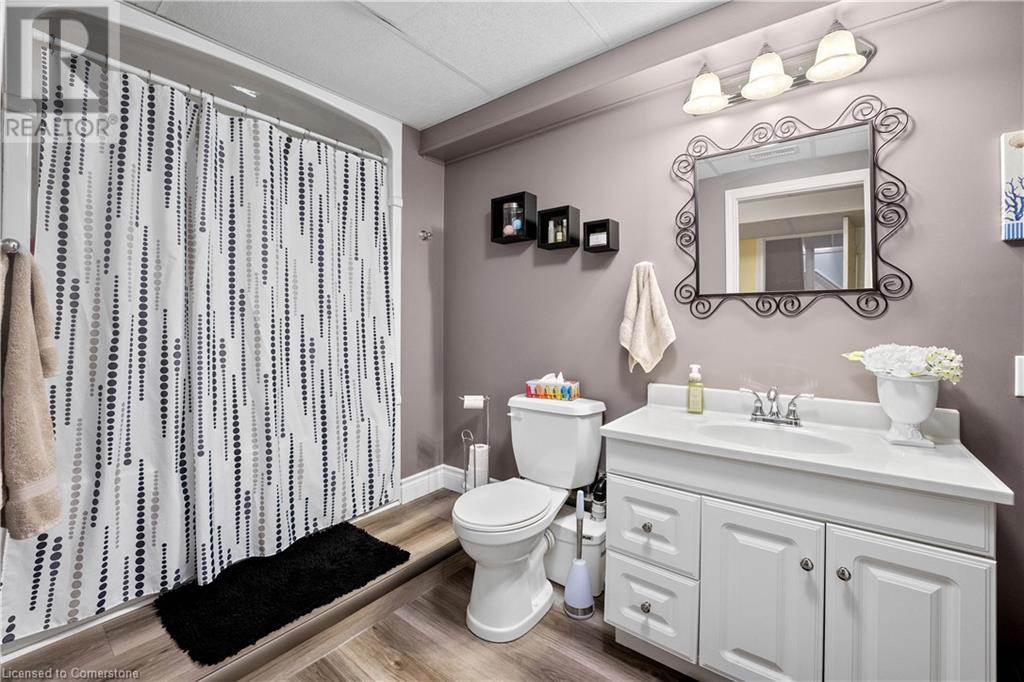4 Bedroom
3 Bathroom
1530 sqft
Bungalow
Above Ground Pool
Forced Air
$899,900
Welcome to pride in ownership & peaceful living, minutes away from the Lake Erie shoreline & biking trails! Situated on a 1 acre lot, resides this exquisite & exceptionally well maintained custom bungalow, offering an open layout, vaulted ceilings, boasting natural light, & expanding over 2000sqft of fully finished living space! Having been completely renovated & upgraded with modern finishes throughout, appreciate this property leaving no stone unturned! The main level features a gorgeous custom kitchen with an eat in dining space, coffee bar, inside entry to the double garage, as well as 3 generous sized bedrooms, a full main bath, the primary bedroom offering a walkout to the rear deck & yard, a walk in closet, & its own ensuite equipped with a soaker tub. The lower level offers an expansive rec room featuring a gas fireplace, an additional bedroom, ample storage, laundry, a full bathroom, & entry access to the garage rear yard. Value the warmth & welcoming charm this home provides along with its move in ready state, having new flooring on both levels, paint, upgraded electrical, brand new furnace and A/C (October 2024), natural gas generator, & an above ground pool with gas heater! Entertain with ease, both inside & out, as this property checks off all the boxes! Sit out on the sizeable front porch & watch the sunrise to start the day, while enjoying the tranquility of rear deck/patio overlooking the quiet open green space & beautiful sunsets. Truly a fabulous property capturing every inch of pure beauty & value! (id:50584)
Property Details
|
MLS® Number
|
XH4206432 |
|
Property Type
|
Single Family |
|
AmenitiesNearBy
|
Park, Place Of Worship, Schools |
|
CommunityFeatures
|
Quiet Area |
|
EquipmentType
|
Water Heater |
|
Features
|
Cul-de-sac, Treed, Wooded Area, Crushed Stone Driveway, Country Residential |
|
ParkingSpaceTotal
|
6 |
|
PoolType
|
Above Ground Pool |
|
RentalEquipmentType
|
Water Heater |
Building
|
BathroomTotal
|
3 |
|
BedroomsAboveGround
|
3 |
|
BedroomsBelowGround
|
1 |
|
BedroomsTotal
|
4 |
|
Appliances
|
Central Vacuum |
|
ArchitecturalStyle
|
Bungalow |
|
BasementDevelopment
|
Finished |
|
BasementType
|
Full (finished) |
|
ConstructionStyleAttachment
|
Detached |
|
ExteriorFinish
|
Brick |
|
FoundationType
|
Poured Concrete |
|
HeatingFuel
|
Natural Gas |
|
HeatingType
|
Forced Air |
|
StoriesTotal
|
1 |
|
SizeInterior
|
1530 Sqft |
|
Type
|
House |
|
UtilityWater
|
Cistern |
Parking
Land
|
Acreage
|
No |
|
LandAmenities
|
Park, Place Of Worship, Schools |
|
Sewer
|
Septic System |
|
SizeDepth
|
250 Ft |
|
SizeFrontage
|
171 Ft |
|
SizeTotalText
|
1/2 - 1.99 Acres |
Rooms
| Level |
Type |
Length |
Width |
Dimensions |
|
Basement |
Mud Room |
|
|
9'0'' x 8'3'' |
|
Basement |
Laundry Room |
|
|
27'8'' x 13'3'' |
|
Basement |
4pc Bathroom |
|
|
7'0'' x 5'0'' |
|
Basement |
Storage |
|
|
12'8'' x 8'4'' |
|
Basement |
Bedroom |
|
|
12'8'' x 11'7'' |
|
Basement |
Recreation Room |
|
|
26'6'' x 25'9'' |
|
Main Level |
4pc Bathroom |
|
|
6'0'' x 5'0'' |
|
Main Level |
Foyer |
|
|
12'7'' x 8'3'' |
|
Main Level |
Bedroom |
|
|
13'4'' x 9'2'' |
|
Main Level |
Bedroom |
|
|
8'11'' x 14'2'' |
|
Main Level |
4pc Bathroom |
|
|
10'0'' x 7'2'' |
|
Main Level |
Primary Bedroom |
|
|
13'6'' x 11'3'' |
|
Main Level |
Eat In Kitchen |
|
|
12'11'' x 18'11'' |
|
Main Level |
Family Room |
|
|
15'4'' x 13'8'' |
https://www.realtor.ca/real-estate/27425514/11616-elizabeth-crescent-wainfleet
Vanessa Moore
Salesperson
(905) 945-1234






















































