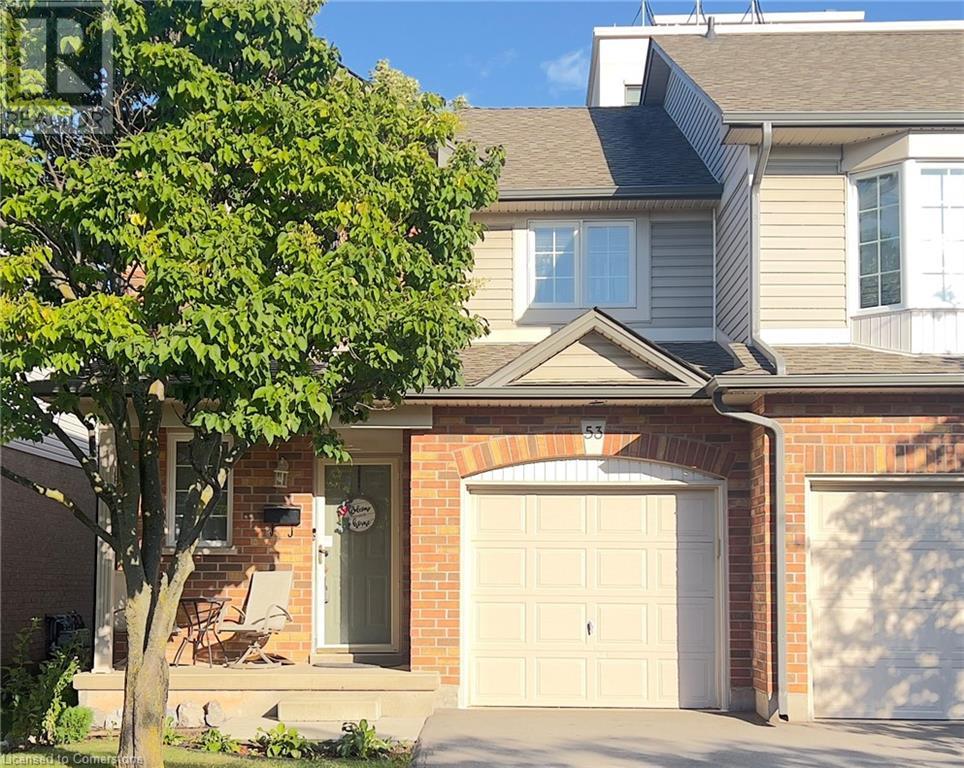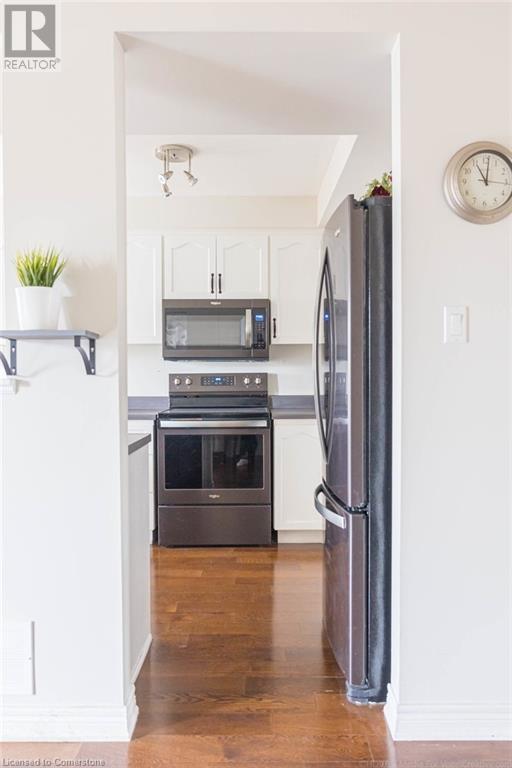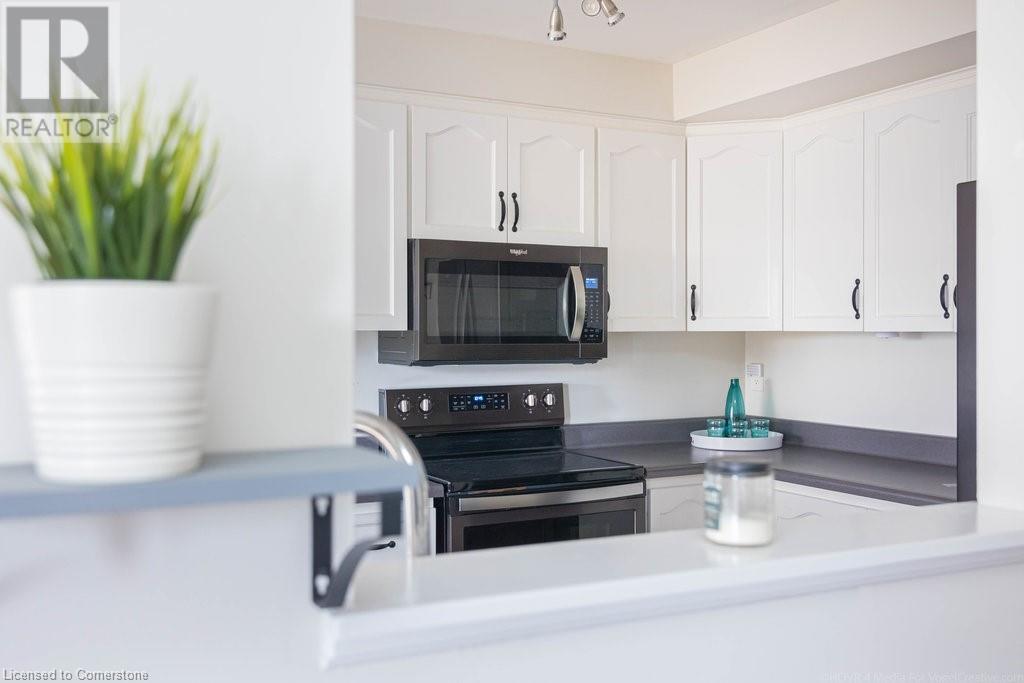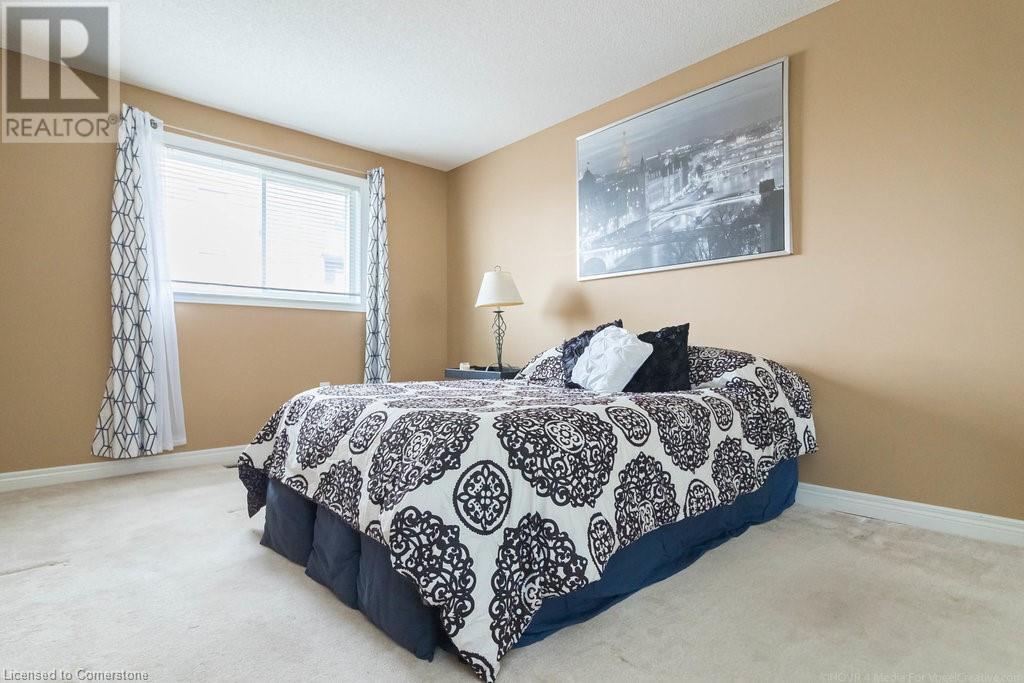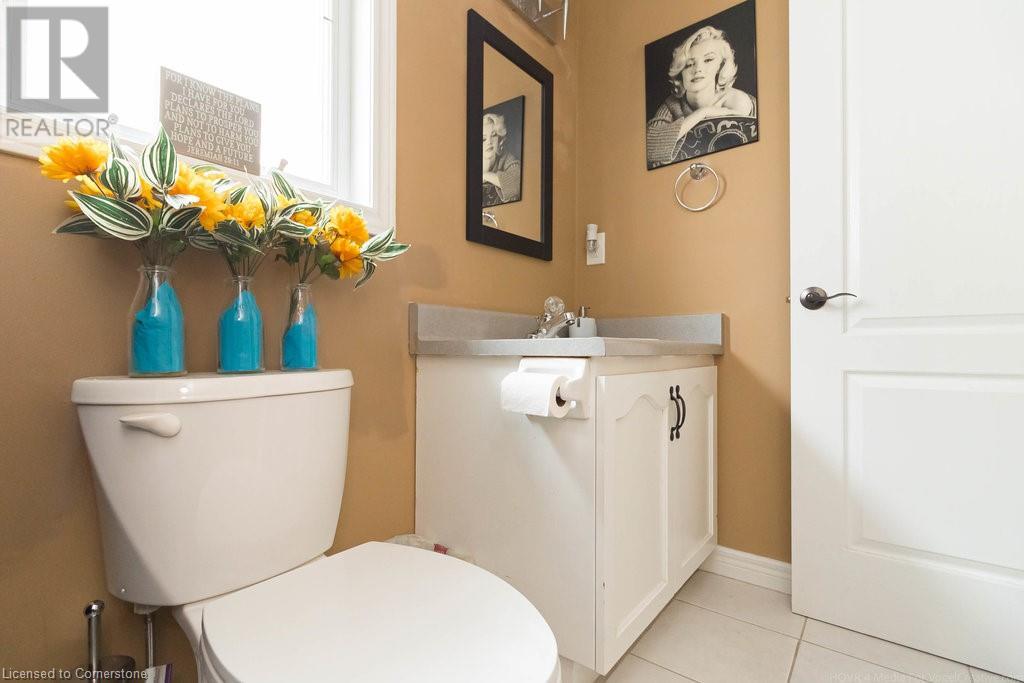311 #8 Highway Unit# 53 Stoney Creek, Ontario L8G 5G5
$674,970Maintenance, Insurance, Parking
$406 Monthly
Maintenance, Insurance, Parking
$406 MonthlyWonderful end unit 2 storey townhouse snuggled in the peaceful Green Gables community. Open concept main level features vaulted ceilings in foyer, gorgeous floors, cozy gas fireplace, walk-out sliding doors to deck and private yard, powder room, and indoor access to garage. The finished basement offers Rec room, a bonus room great for office/gym/crafts or play, and laundry/utility room. Finally ascending the stairs to the 2nd floor you are greeted by two generously sized bedrooms and an expansive primary bedroom with large closets, four piece family bathroom and large linen closet. Conveniently located close to all amenities, highway access via QEW Niagara/Toronto and the Lincoln Alexander Parkway. Also, close to Old Stoney Creek, Battlefield Park, Eastgate Square shopping mall, and local farms & wineries. RSA. (id:50584)
Property Details
| MLS® Number | XH4206168 |
| Property Type | Single Family |
| AmenitiesNearBy | Park, Place Of Worship, Public Transit, Schools |
| CommunityFeatures | Quiet Area, Community Centre |
| EquipmentType | Water Heater |
| Features | Cul-de-sac, Level Lot, Paved Driveway, Level |
| ParkingSpaceTotal | 2 |
| RentalEquipmentType | Water Heater |
Building
| BathroomTotal | 2 |
| BedroomsAboveGround | 3 |
| BedroomsTotal | 3 |
| Appliances | Central Vacuum - Roughed In |
| ArchitecturalStyle | 2 Level |
| BasementDevelopment | Finished |
| BasementType | Full (finished) |
| ConstructedDate | 1998 |
| ConstructionStyleAttachment | Attached |
| ExteriorFinish | Brick, Vinyl Siding |
| FoundationType | Poured Concrete |
| HalfBathTotal | 1 |
| HeatingFuel | Natural Gas |
| HeatingType | Forced Air |
| StoriesTotal | 2 |
| SizeInterior | 1135 Sqft |
| Type | Row / Townhouse |
| UtilityWater | Municipal Water |
Parking
| Attached Garage |
Land
| Acreage | No |
| LandAmenities | Park, Place Of Worship, Public Transit, Schools |
| Sewer | Municipal Sewage System |
| SizeTotalText | Unknown |
| SoilType | Clay |
Rooms
| Level | Type | Length | Width | Dimensions |
|---|---|---|---|---|
| Second Level | 4pc Bathroom | ' x ' | ||
| Second Level | Primary Bedroom | 15'4'' x 10'6'' | ||
| Second Level | Bedroom | 11'1'' x 9'5'' | ||
| Second Level | Bedroom | 10'11'' x 10' | ||
| Basement | Office | 8'11'' x 6'10'' | ||
| Basement | Cold Room | ' x ' | ||
| Basement | Laundry Room | 9'9'' x 9'4'' | ||
| Basement | Recreation Room | 34' x 9'11'' | ||
| Main Level | Foyer | ' x ' | ||
| Main Level | 2pc Bathroom | ' x ' | ||
| Main Level | Living Room | 17'7'' x 11'2'' | ||
| Main Level | Dining Room | 8'9'' x 7'2'' | ||
| Main Level | Kitchen | 10'4'' x 8'9'' |
https://www.realtor.ca/real-estate/27425761/311-8-highway-unit-53-stoney-creek

Salesperson
(905) 648-6800
(905) 522-8985



