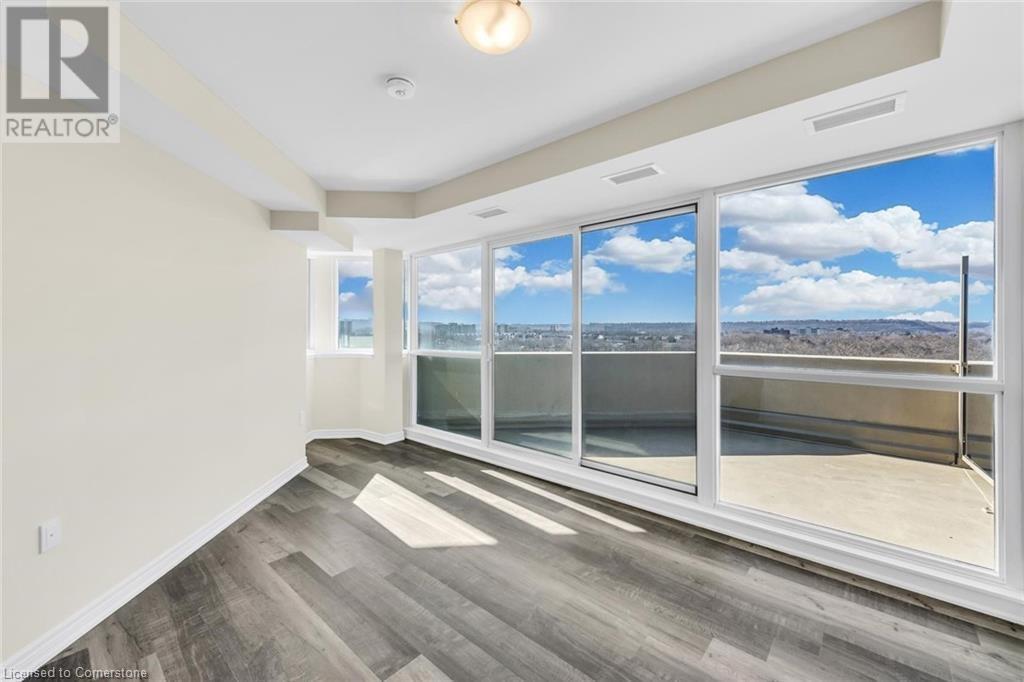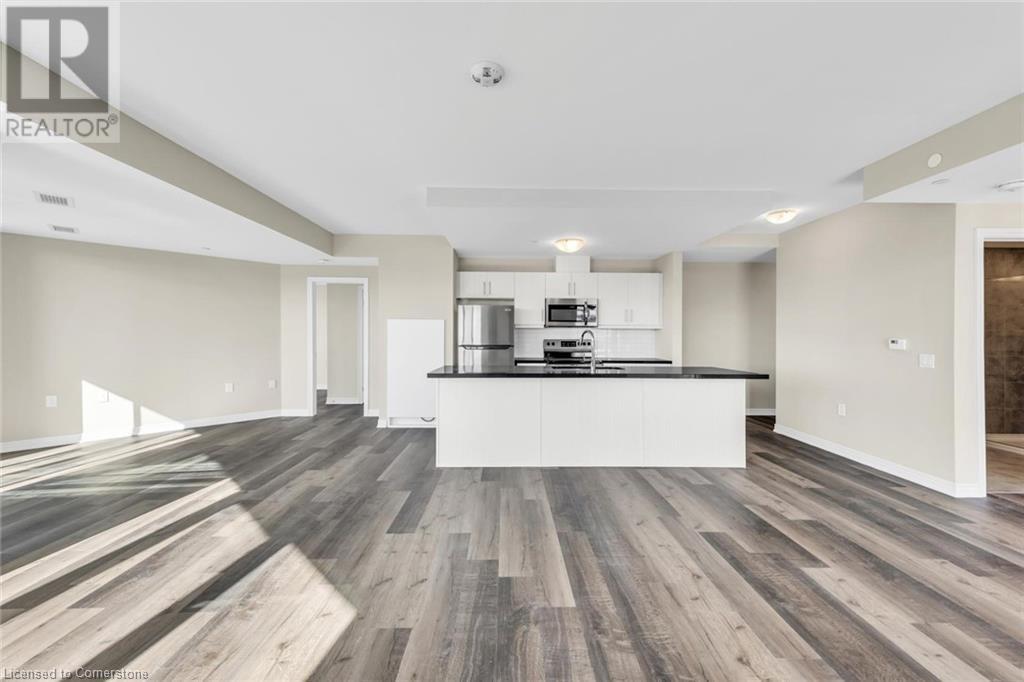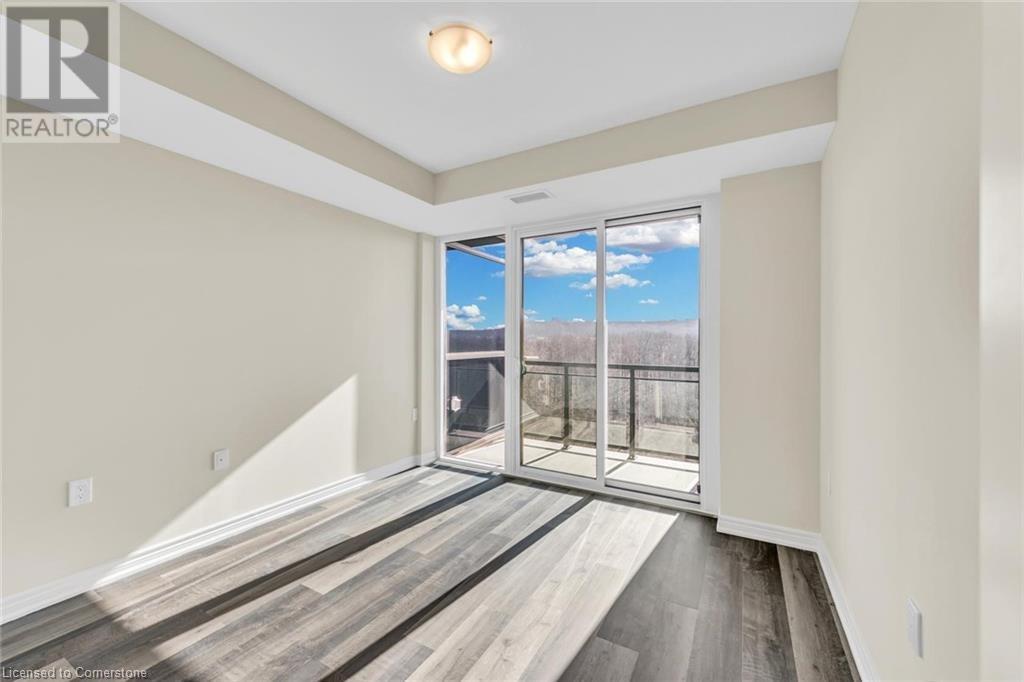2750 King Street E Unit# 706 Hamilton, Ontario L8G 0B8
$919,000Maintenance, Insurance, Heat
$669.74 Monthly
Maintenance, Insurance, Heat
$669.74 MonthlyOPEN HOUSE- Sunday Nov. 24th By appointment only. Please call 905-730-4423 to book your viewing. Thank you. Enjoy Living at the Height of Luxury in the Jackson Penthouse. This elegantly appointed corner suite boasts 2 balconies, a grand 100 sq ft terrace and 1290 sq ft of living space. The southwestern exposure provides stunning views of the treed escarpment and ravine. Notable Features: open concept living, dining and kitchen, 2 bedrooms, den, 2 baths and in-suite laundry. Underground parking space and locker included. Exclusive Amenities: concierge, fitness center, spa, bbq patio terrace, guest suites, party rooms and library. Perfectly located near Redhill and QEW. St. Joseph's Healthcare, Eastgate Shopping Center, GO transit and Olde Stoney Creek are just steps away. Enjoy the ultimate feeling of privacy in nature provided by the views, grand terrace and balconies of the Jackson Penthouse. Must be witnessed in person to truly appreciate the stunning forested escarpment views. As the leaves change colour this fall, don't miss it! Book your personal viewing today. (id:50584)
Property Details
| MLS® Number | XH4206035 |
| Property Type | Single Family |
| AmenitiesNearBy | Hospital, Place Of Worship, Public Transit, Schools |
| EquipmentType | None |
| Features | Southern Exposure, Treed, Wooded Area, Conservation/green Belt, Balcony, Paved Driveway, Carpet Free, No Driveway |
| ParkingSpaceTotal | 1 |
| RentalEquipmentType | None |
| StorageType | Locker |
Building
| BathroomTotal | 2 |
| BedroomsAboveGround | 2 |
| BedroomsBelowGround | 1 |
| BedroomsTotal | 3 |
| Amenities | Exercise Centre, Guest Suite, Party Room |
| ConstructedDate | 2022 |
| ConstructionStyleAttachment | Attached |
| ExteriorFinish | Brick, Other |
| FoundationType | Poured Concrete |
| HeatingFuel | Natural Gas |
| HeatingType | Forced Air |
| StoriesTotal | 1 |
| SizeInterior | 1290 Sqft |
| Type | Apartment |
| UtilityWater | Municipal Water |
Parking
| Underground |
Land
| Acreage | No |
| LandAmenities | Hospital, Place Of Worship, Public Transit, Schools |
| Sewer | Municipal Sewage System |
| SizeTotalText | Unknown |
| SoilType | Clay |
| ZoningDescription | E/s - 1741, P5 |
Rooms
| Level | Type | Length | Width | Dimensions |
|---|---|---|---|---|
| Main Level | 4pc Bathroom | Measurements not available | ||
| Main Level | 3pc Bathroom | Measurements not available | ||
| Main Level | Bedroom | 11'0'' x 11'8'' | ||
| Main Level | Bedroom | 12'2'' x 16'0'' | ||
| Main Level | Den | 13'5'' x 10'0'' | ||
| Main Level | Dining Room | 11'7'' x 13'0'' | ||
| Main Level | Kitchen | 13'9'' x 9'0'' | ||
| Main Level | Living Room | 23'4'' x 17'0'' | ||
| Main Level | Foyer | Measurements not available |
https://www.realtor.ca/real-estate/27425872/2750-king-street-e-unit-706-hamilton

Salesperson
(905) 730-4423
(905) 573-1189

Broker
(905) 517-1149
(905) 573-1189





















































