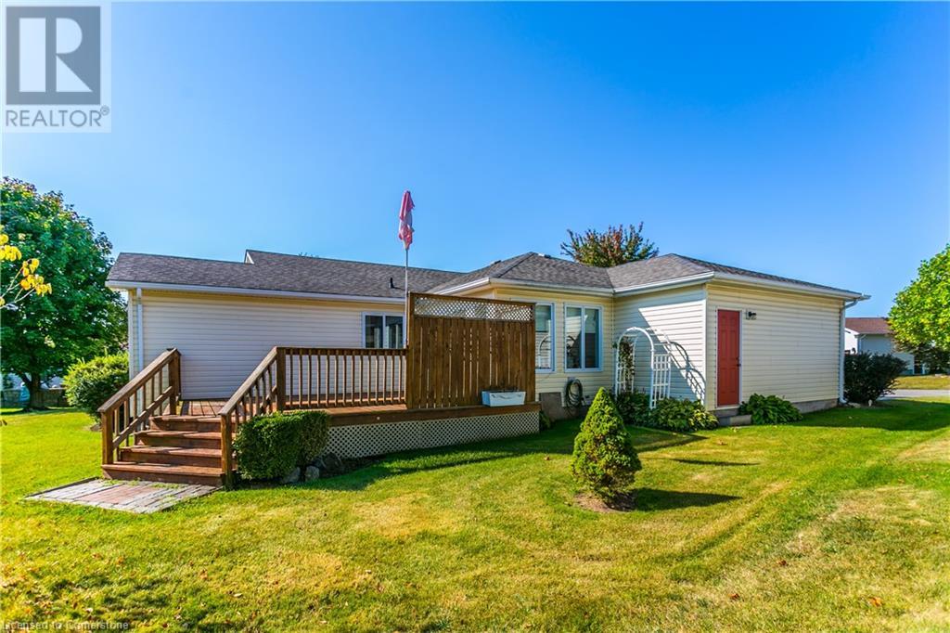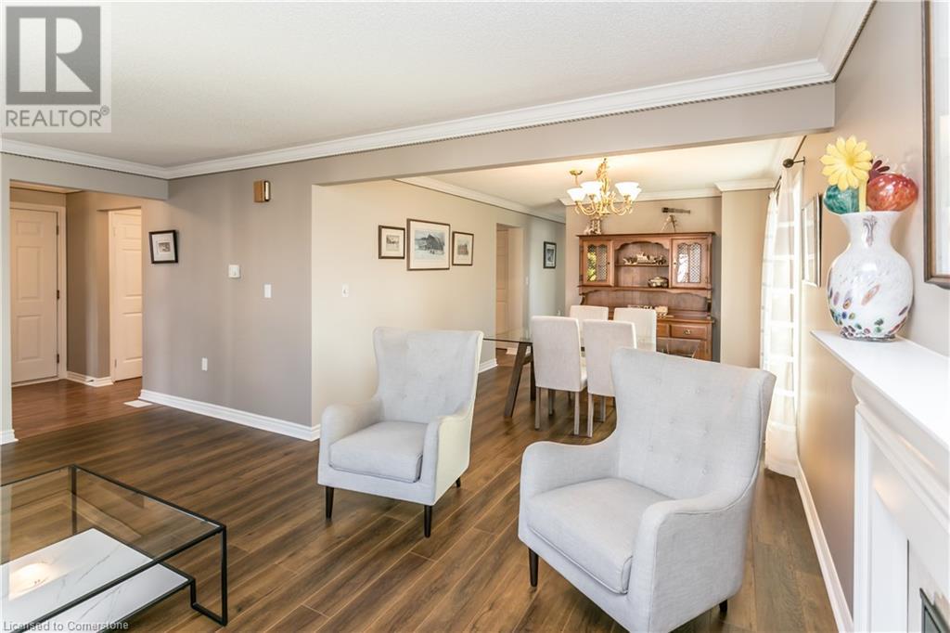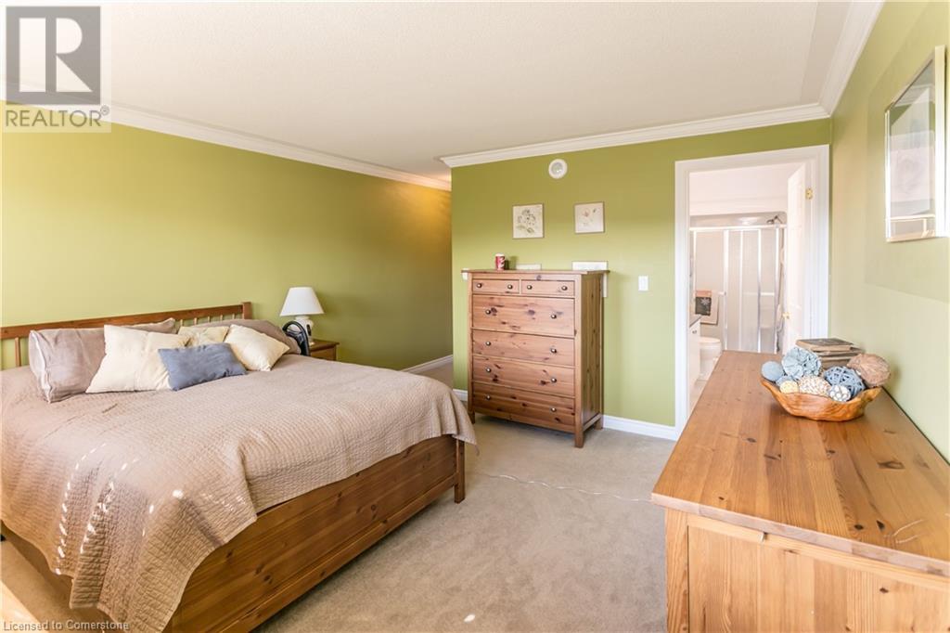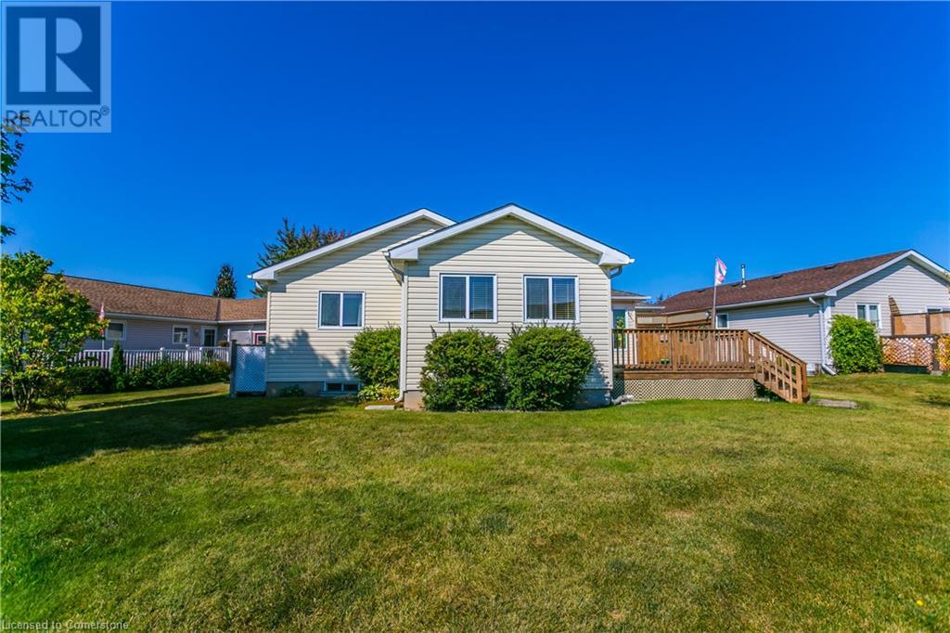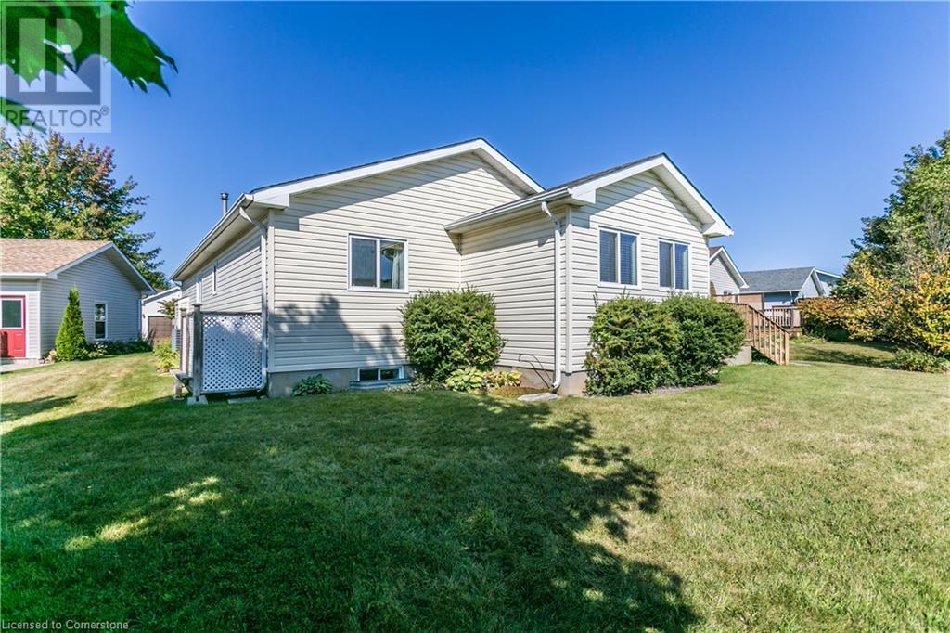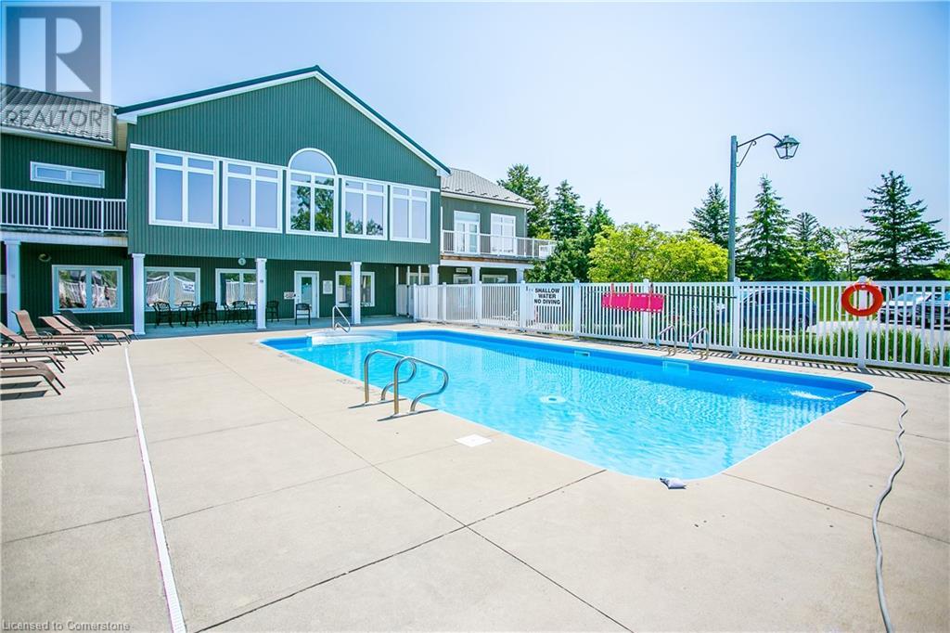135 Glenariff Drive Hamilton, Ontario L8B 1A5
$639,000
Welcome to 135 Glenariff, nestled in the beautiful community of Antrim Glen. One of the larger models, this Glencloy model features 1477 sq ft of living space and offers a large kitchen with breakfast bar and eating area, separate living room with gas fireplace and open to spacious dining room. Additional sunroom features a walk out to large deck in the backyard. Enjoy the convenience of laundry and two full bathrooms on the main level. Spread out in the large primary bedroom boasting a walk-in closet, and ensuite bath with walk in shower. This bungalow also features a double car garage with entry into the house and double driveway. The basement offers more space to enjoy, partially finished with a Recreation room, separate den, 2-pc bath, large storage area and a fantastic workshop with built in shelving, work benches and cabinets for the handi-person of the family. Antrim Glen is a Parkbridge Community, geared to adult living with amenities for an active lifestyle. Enjoy the inground saltwater pool, community centre with party and games room, full kitchen for events, library, billiards room, shuffleboard, sunroom, gym, hiking trails and more. Come check out this vibrant community - a wonderful place to call home! (id:50584)
Property Details
| MLS® Number | XH4205992 |
| Property Type | Single Family |
| CommunityFeatures | Community Centre |
| EquipmentType | Propane Tank |
| Features | Conservation/green Belt, Paved Driveway, Country Residential, Sump Pump |
| ParkingSpaceTotal | 4 |
| PoolType | Pool |
| RentalEquipmentType | Propane Tank |
Building
| BathroomTotal | 3 |
| BedroomsAboveGround | 2 |
| BedroomsTotal | 2 |
| Appliances | Water Softener, Garage Door Opener |
| ArchitecturalStyle | Bungalow |
| BasementDevelopment | Partially Finished |
| BasementType | Full (partially Finished) |
| ConstructionStyleAttachment | Detached |
| ExteriorFinish | Vinyl Siding |
| FireProtection | Full Sprinkler System |
| FoundationType | Poured Concrete |
| HalfBathTotal | 1 |
| HeatingFuel | Propane |
| HeatingType | Forced Air |
| StoriesTotal | 1 |
| SizeInterior | 1477 Sqft |
| Type | House |
| UtilityWater | Community Water System, Well |
Parking
| Attached Garage |
Land
| Acreage | No |
| SizeTotalText | Under 1/2 Acre |
Rooms
| Level | Type | Length | Width | Dimensions |
|---|---|---|---|---|
| Basement | Recreation Room | 18' x 11'8'' | ||
| Basement | 2pc Bathroom | ' x ' | ||
| Basement | Den | 11'4'' x 8'10'' | ||
| Basement | Storage | 8'3'' x 10'6'' | ||
| Basement | Workshop | 22' x 23'6'' | ||
| Main Level | 3pc Bathroom | ' x ' | ||
| Main Level | 4pc Bathroom | ' x ' | ||
| Main Level | Bedroom | 11' x 9'9'' | ||
| Main Level | Primary Bedroom | 12'5'' x 11' | ||
| Main Level | Sunroom | 12' x 10'5'' | ||
| Main Level | Living Room | 13' x 12' | ||
| Main Level | Dining Room | 13' x 9' | ||
| Main Level | Eat In Kitchen | 13' x 7'8'' | ||
| Main Level | Kitchen | 13' x 10'3'' |
https://www.realtor.ca/real-estate/27425909/135-glenariff-drive-hamilton
Salesperson
(905) 609-0289
(905) 858-2682








