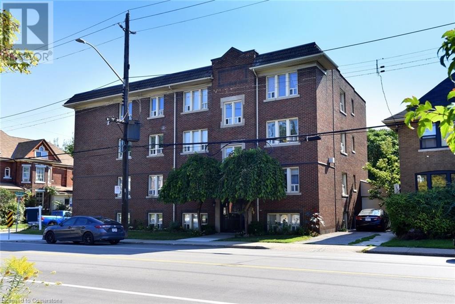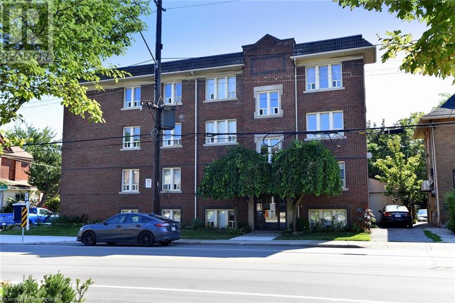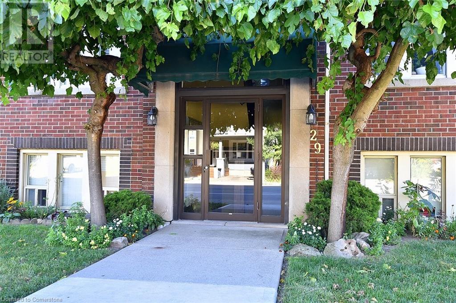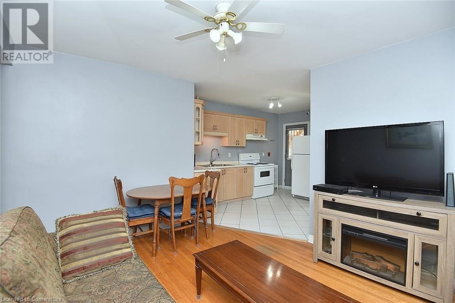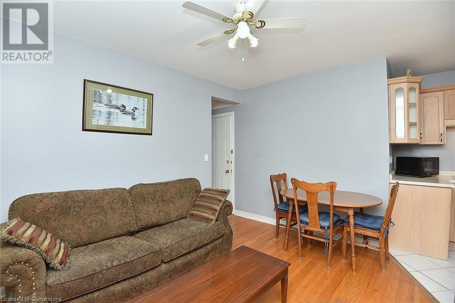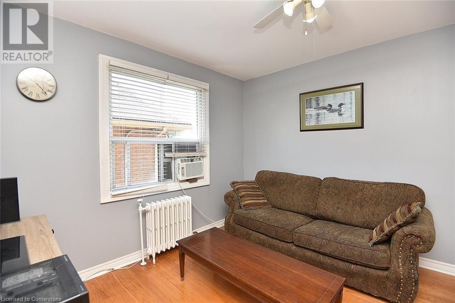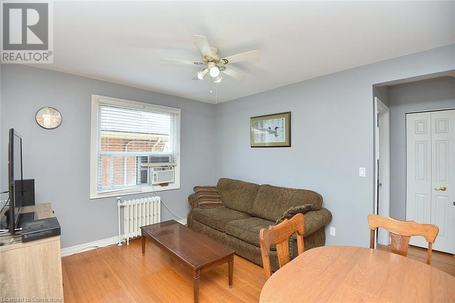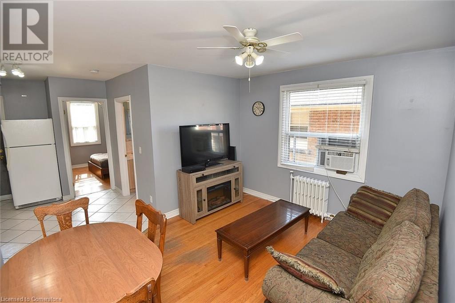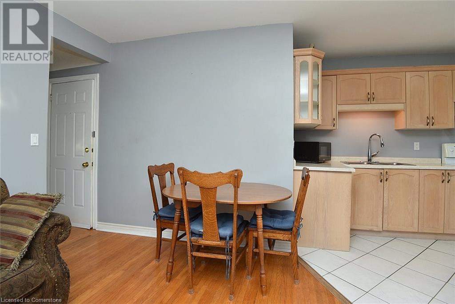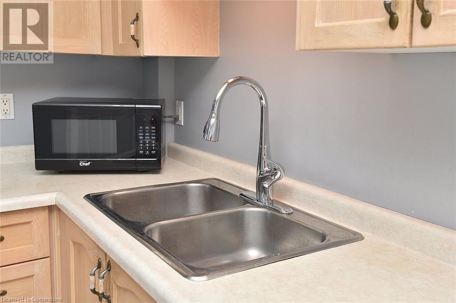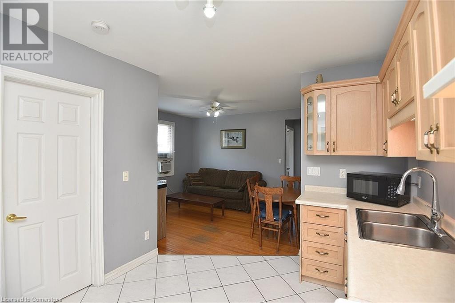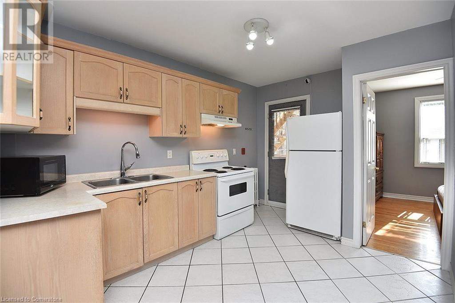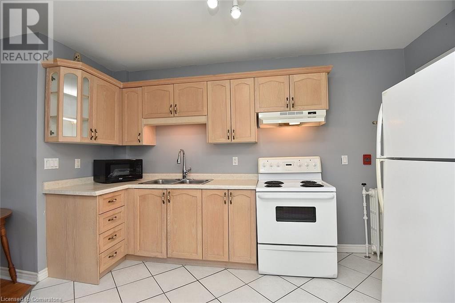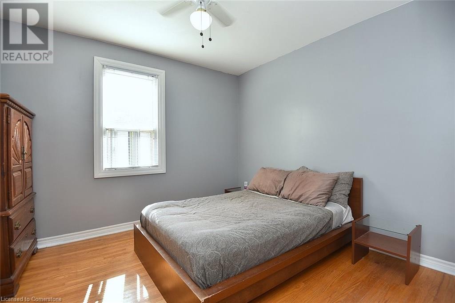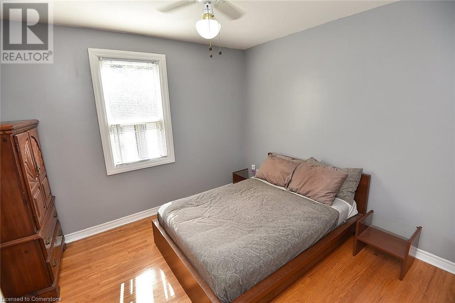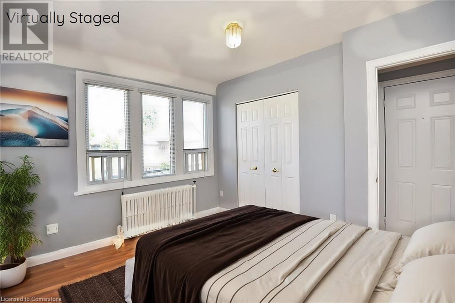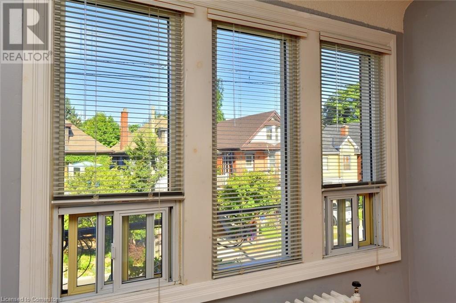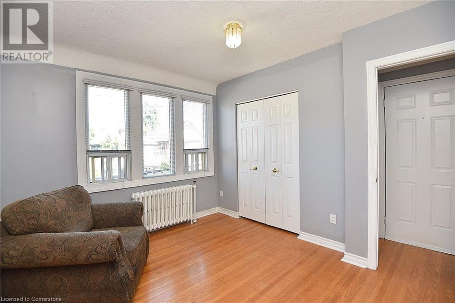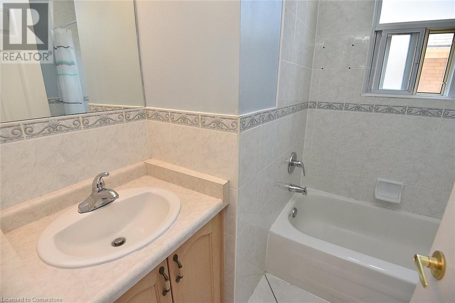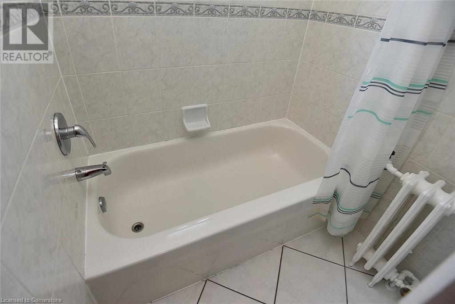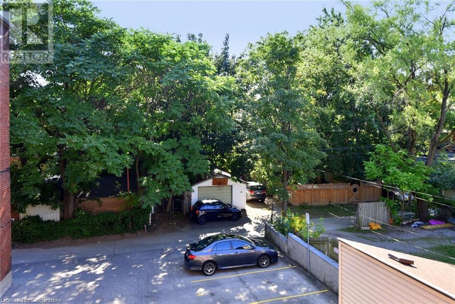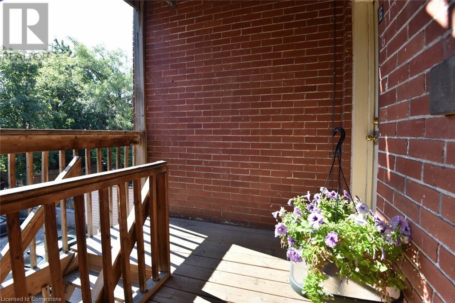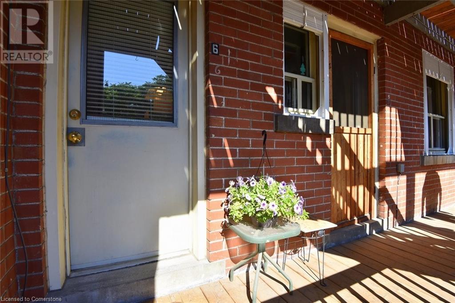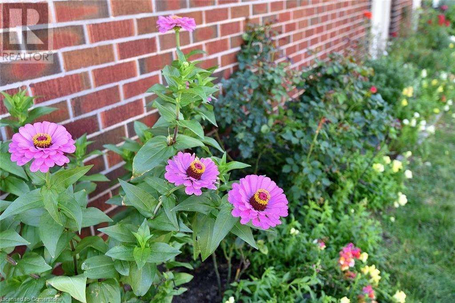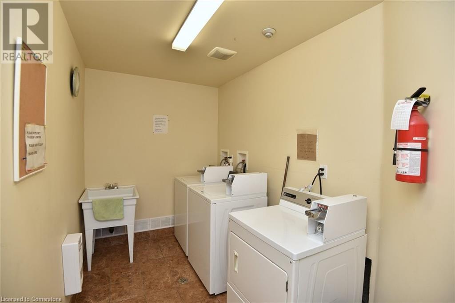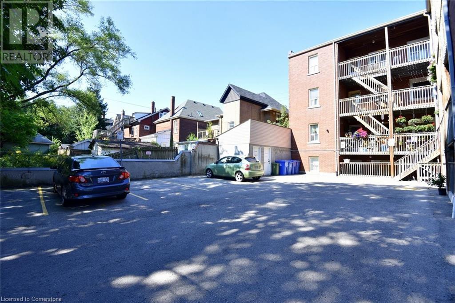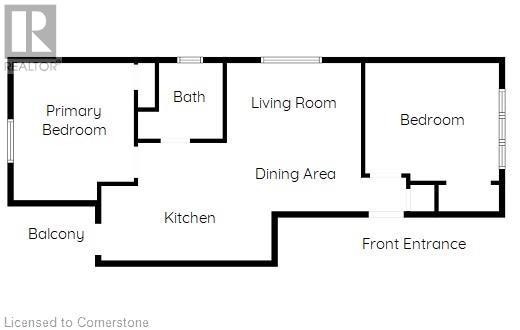29 Sherman Avenue S Unit# 6 Hamilton, Ontario L8M 2P6
$339,900Maintenance, Insurance, Heat, Water, Parking
$585.73 Monthly
Maintenance, Insurance, Heat, Water, Parking
$585.73 MonthlyLocation, Location, Location! Attention all first-time buyers, or downsizers! You asked for affordability? You got it! Nestled in Hamilton’s “Stipley South Neighbourhood”, you will find your new home! This well maintained 2 Bedroom condo, is oozing with charm and character! Features include: Gleaming Hardwood Floors; Bleached Oak Kitchen Cupboards; lots of Natural light and carpet free! A handy rear entrance makes it easy to bring in your groceries from your owned parking spot! Coin operated laundry facilities on the premises. Minutes to Shopping, Restaurants, Tim Horton’s Field and steps to Public Transit, including Hamilton’s proposed LRT!! Nothing to do but move in and enjoy! Shop and compare – you’ll love what this cute and spotless building has to offer! (id:50584)
Property Details
| MLS® Number | XH4205606 |
| Property Type | Single Family |
| AmenitiesNearBy | Hospital, Park, Place Of Worship, Public Transit, Schools |
| EquipmentType | None |
| Features | Southern Exposure, Paved Driveway, Carpet Free, No Driveway, Laundry- Coin Operated |
| ParkingSpaceTotal | 1 |
| RentalEquipmentType | None |
Building
| BathroomTotal | 1 |
| BedroomsAboveGround | 2 |
| BedroomsTotal | 2 |
| BasementDevelopment | Unfinished |
| BasementType | None (unfinished) |
| ConstructionStyleAttachment | Attached |
| ExteriorFinish | Brick |
| FoundationType | Piled |
| HeatingFuel | Natural Gas |
| HeatingType | Radiant Heat |
| StoriesTotal | 1 |
| SizeInterior | 560 Sqft |
| Type | Apartment |
| UtilityWater | Municipal Water |
Land
| Acreage | No |
| LandAmenities | Hospital, Park, Place Of Worship, Public Transit, Schools |
| Sewer | Municipal Sewage System |
| SizeTotalText | Unknown |
Rooms
| Level | Type | Length | Width | Dimensions |
|---|---|---|---|---|
| Main Level | 4pc Bathroom | ' x ' | ||
| Main Level | Bedroom | 11'5'' x 10' | ||
| Main Level | Primary Bedroom | 11'2'' x 10' | ||
| Main Level | Living Room | 12' x 11' | ||
| Main Level | Eat In Kitchen | 12'9'' x 9'6'' |
https://www.realtor.ca/real-estate/27426245/29-sherman-avenue-s-unit-6-hamilton



