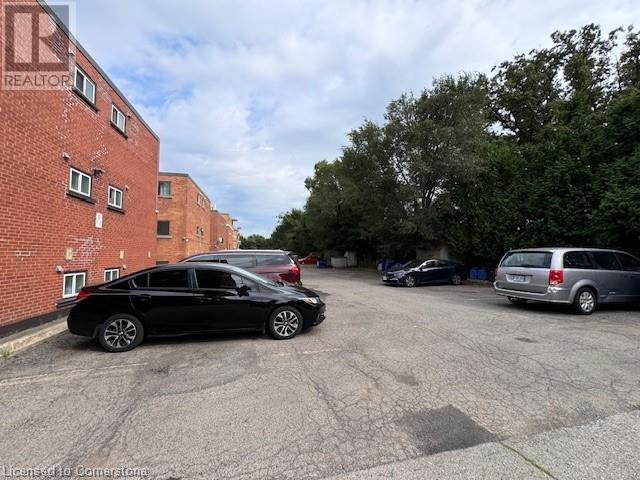1250 Fennell Avenue E Unit# 4 Hamilton, Ontario L8T 1T4
1 Bedroom
1 Bathroom
650 sqft
Baseboard Heaters
$1,600 MonthlyHeat, Water
Welcome to 1250 Fennell Avenue East Unit 4. Located on the desirable Hamilton Mountain surrounding everything you need! Newly renovated one bedroom apartment is extremely well kept with a spacious living room, kitchen with plenty of cupboard space, a 4 piece bathroom and lots of bright windows throughout! There is a laundromat located on the first level of the building and parking is located in the back EXTRA $50. Included in Lease Costs: Heat and Water. Conveniently located near PUBLIC TRANSIT, parks, schools, grocery stores, restaurants and more! Do not miss out on this move in ready apartment! (id:50584)
Property Details
| MLS® Number | XH4205083 |
| Property Type | Single Family |
| Neigbourhood | Hampton Heights |
| AmenitiesNearBy | Hospital, Park, Public Transit, Schools |
| EquipmentType | None |
| Features | Paved Driveway, Carpet Free, No Driveway, Laundry- Coin Operated |
| ParkingSpaceTotal | 1 |
| RentalEquipmentType | None |
Building
| BathroomTotal | 1 |
| BedroomsAboveGround | 1 |
| BedroomsTotal | 1 |
| ConstructedDate | 1953 |
| ConstructionStyleAttachment | Attached |
| ExteriorFinish | Brick |
| FoundationType | Poured Concrete |
| HeatingFuel | Natural Gas |
| HeatingType | Baseboard Heaters |
| StoriesTotal | 1 |
| SizeInterior | 650 Sqft |
| Type | Apartment |
| UtilityWater | Lake/river Water Intake, Municipal Water |
Land
| Acreage | No |
| LandAmenities | Hospital, Park, Public Transit, Schools |
| Sewer | Municipal Sewage System |
| SizeTotalText | Under 1/2 Acre |
| SoilType | Clay |
Rooms
| Level | Type | Length | Width | Dimensions |
|---|---|---|---|---|
| Main Level | Living Room | 8'0'' x 12'0'' | ||
| Main Level | Eat In Kitchen | 8' x 10' | ||
| Main Level | 4pc Bathroom | 5' x 7' | ||
| Main Level | Bedroom | 9'0'' x 10'0'' |
https://www.realtor.ca/real-estate/27426638/1250-fennell-avenue-e-unit-4-hamilton

Sal Difalco
Salesperson
(905) 973-7424
(905) 648-7393
Salesperson
(905) 973-7424
(905) 648-7393




































