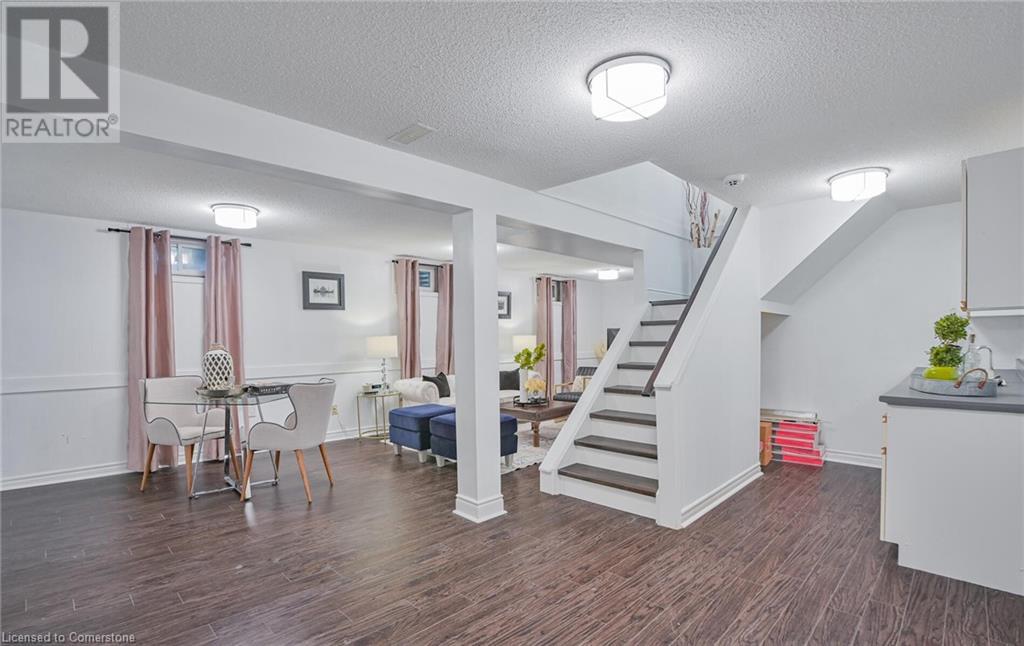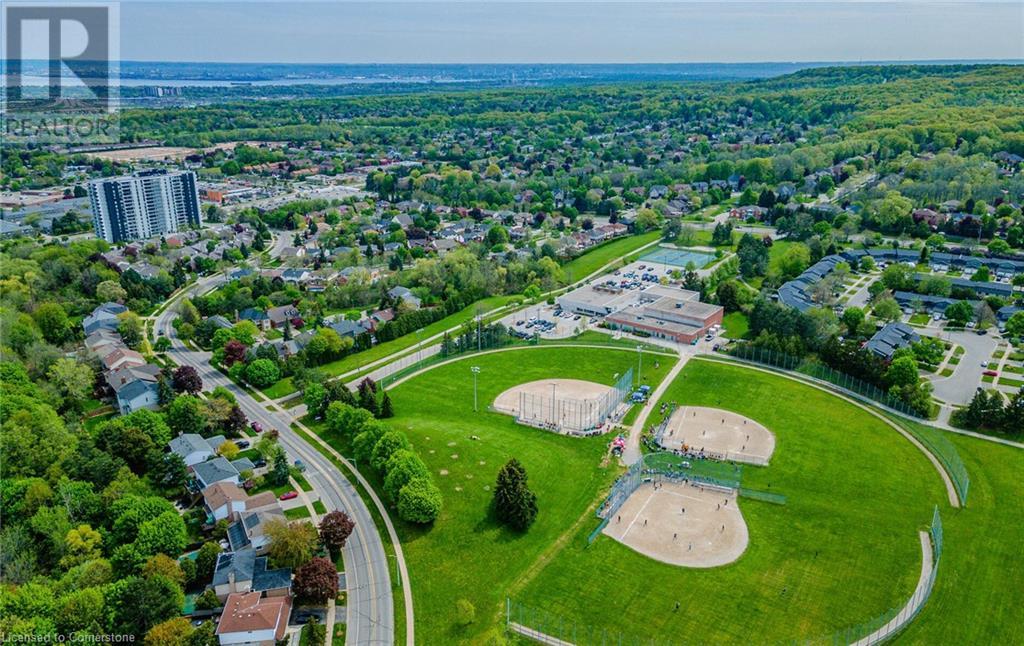4 Bedroom
3 Bathroom
2100 sqft
2 Level
Inground Pool
Central Air Conditioning
Forced Air
$1,649,900
Discover your fully renovated dream home, with $200K+ in upgrades. Inside, elegant hardwood and ceramic floors complement the stunning oak staircase. The chef's kitchen features sleek, high-end appliances, merging style with top-tier functionality. The open-concept main floor seamlessly blends dining and living spaces, leading to a backyard oasis ideal for indoor-outdoor living. Upstairs, find four spacious bedrooms, including a primary suite with a 4-piece ensuite and walk-in closet. The finished basement offers additional entertainment space. Step into the backyard, complete with a saltwater pool, BBQ area, and a cozy poolside lounge with a TV perfect for summer gatherings. Conveniently located near all amenities, shops, restaurants, and just minutes from the Go Train. Home updates: Renovated bathrooms (2021), kitchen (2021) all kitchen appliances (2022), hardwood throughout (2021), A/C (2021), roof shingles (2022), deck and extended roof in the backyard (2021), laminate basement floors (2023), pool pump (2021) and pool filter (2023), landscape (2021) Oversized garden doors (2021), windows in the front of the house (upper and lower, 2021), all interior doors and hardware (2021), custom wainscoting (2021), and front door (2021). (id:50584)
Property Details
|
MLS® Number
|
40649607 |
|
Property Type
|
Single Family |
|
AmenitiesNearBy
|
Golf Nearby, Park, Place Of Worship, Schools |
|
ParkingSpaceTotal
|
4 |
|
PoolType
|
Inground Pool |
Building
|
BathroomTotal
|
3 |
|
BedroomsAboveGround
|
4 |
|
BedroomsTotal
|
4 |
|
Appliances
|
Central Vacuum, Dishwasher, Dryer, Refrigerator, Water Meter, Washer, Hood Fan, Window Coverings |
|
ArchitecturalStyle
|
2 Level |
|
BasementDevelopment
|
Finished |
|
BasementType
|
Full (finished) |
|
ConstructedDate
|
1987 |
|
ConstructionStyleAttachment
|
Detached |
|
CoolingType
|
Central Air Conditioning |
|
ExteriorFinish
|
Brick |
|
FoundationType
|
Poured Concrete |
|
HalfBathTotal
|
1 |
|
HeatingFuel
|
Natural Gas |
|
HeatingType
|
Forced Air |
|
StoriesTotal
|
2 |
|
SizeInterior
|
2100 Sqft |
|
Type
|
House |
|
UtilityWater
|
Municipal Water |
Parking
Land
|
AccessType
|
Highway Nearby |
|
Acreage
|
No |
|
LandAmenities
|
Golf Nearby, Park, Place Of Worship, Schools |
|
Sewer
|
Municipal Sewage System |
|
SizeDepth
|
115 Ft |
|
SizeFrontage
|
56 Ft |
|
SizeTotalText
|
Under 1/2 Acre |
|
ZoningDescription
|
Res |
Rooms
| Level |
Type |
Length |
Width |
Dimensions |
|
Second Level |
4pc Bathroom |
|
|
Measurements not available |
|
Second Level |
Bedroom |
|
|
14'3'' x 10'2'' |
|
Second Level |
Bedroom |
|
|
12'0'' x 10'3'' |
|
Second Level |
Bedroom |
|
|
14'5'' x 10'3'' |
|
Second Level |
Full Bathroom |
|
|
Measurements not available |
|
Second Level |
Primary Bedroom |
|
|
14'8'' x 13'1'' |
|
Basement |
Storage |
|
|
Measurements not available |
|
Basement |
Bonus Room |
|
|
13'5'' x 10'2'' |
|
Basement |
Recreation Room |
|
|
27'5'' x 10'2'' |
|
Main Level |
Laundry Room |
|
|
Measurements not available |
|
Main Level |
2pc Bathroom |
|
|
Measurements not available |
|
Main Level |
Living Room |
|
|
16'5'' x 9'8'' |
|
Main Level |
Dining Room |
|
|
12'5'' x 9'8'' |
|
Main Level |
Family Room |
|
|
16'8'' x 10'0'' |
|
Main Level |
Kitchen |
|
|
10'0'' x 10'0'' |
https://www.realtor.ca/real-estate/27439521/2189-bader-crescent-burlington

































