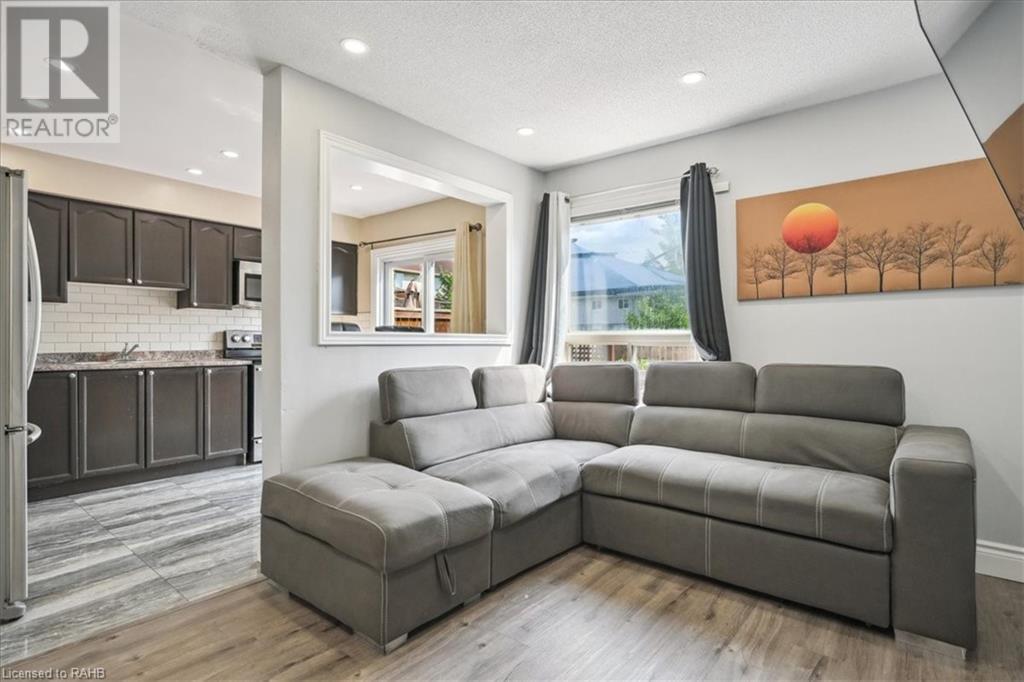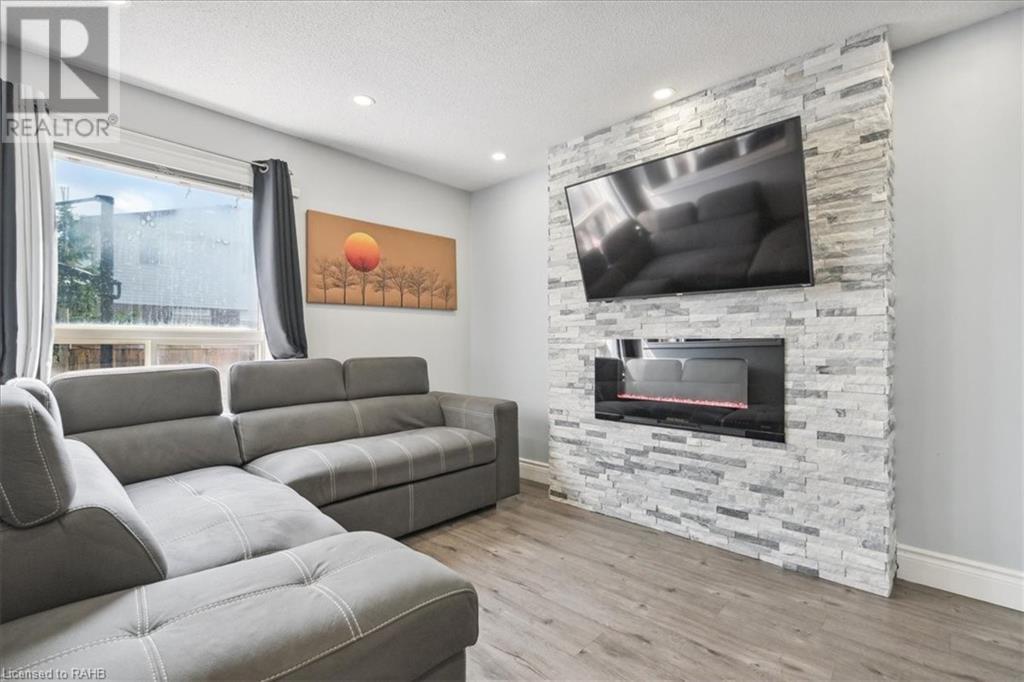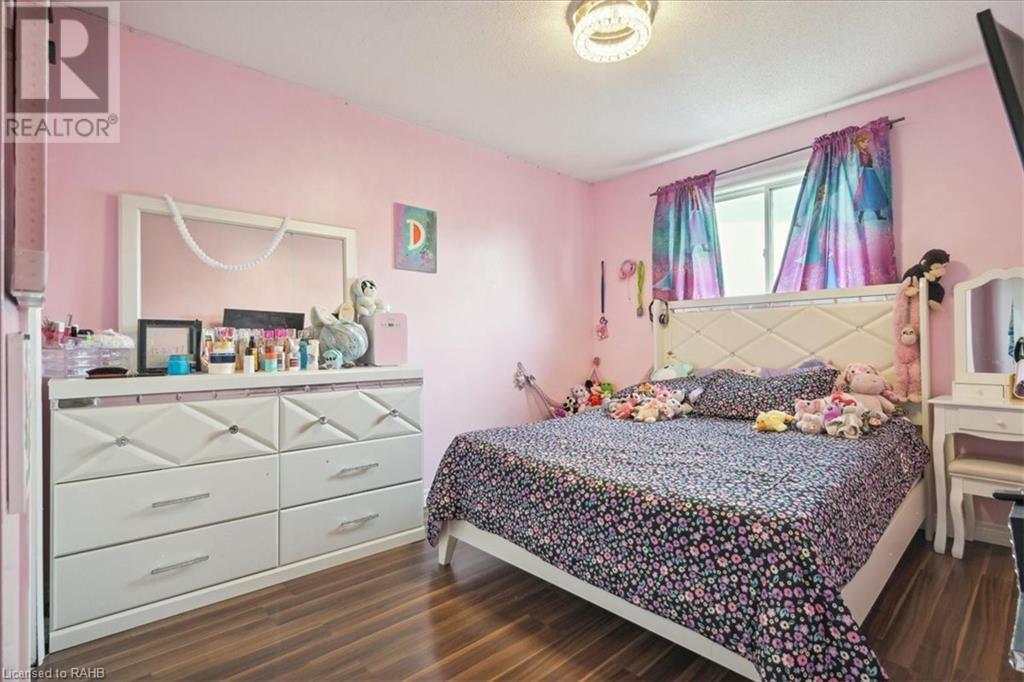39 Pinewoods Drive Unit# 59 Stoney Creek, Ontario L8J 3Z4
$615,555Maintenance, Insurance, Parking
$185.73 Monthly
Maintenance, Insurance, Parking
$185.73 MonthlyWelcome to 39 Pinewoods Drive, Unit 59, located in a sought-after Stoney creek community. This inviting townhouse offers 3 generously sized bedrooms and 1,050 square feet of well-designed living space. The main Floor is perfect for entertaining, featuring a bright living room that flows seamlessly into the dinette and kitchen. Upstairs, you'll find three comfortable bedrooms, ideal for a growing family or those looking for extra space. Located in a family-friendly neighborhood, this home is close to parks, schools, shopping, and public transit, providing the perfect blend of convenience and comfort. Whether you're a first-time buyer or looking to downsize, this townhouse is a must-see! Don't miss out on the opportunity to make this charming townhouse your new home! RSTA. (id:50584)
Property Details
| MLS® Number | XH4202681 |
| Property Type | Single Family |
| AmenitiesNearBy | Beach, Golf Nearby, Hospital, Marina, Park, Place Of Worship, Public Transit, Schools |
| CommunityFeatures | Quiet Area |
| EquipmentType | Water Heater |
| Features | Paved Driveway |
| ParkingSpaceTotal | 2 |
| RentalEquipmentType | Water Heater |
Building
| BathroomTotal | 2 |
| BedroomsAboveGround | 3 |
| BedroomsTotal | 3 |
| ArchitecturalStyle | 2 Level |
| BasementDevelopment | Unfinished |
| BasementType | Full (unfinished) |
| ConstructedDate | 2004 |
| ConstructionMaterial | Wood Frame |
| ConstructionStyleAttachment | Attached |
| ExteriorFinish | Aluminum Siding, Brick, Metal, Wood |
| FoundationType | Poured Concrete |
| HalfBathTotal | 1 |
| HeatingFuel | Natural Gas |
| HeatingType | Forced Air |
| StoriesTotal | 2 |
| SizeInterior | 1050 Sqft |
| Type | Row / Townhouse |
| UtilityWater | Municipal Water |
Land
| Acreage | No |
| LandAmenities | Beach, Golf Nearby, Hospital, Marina, Park, Place Of Worship, Public Transit, Schools |
| Sewer | Municipal Sewage System |
| SizeTotalText | Under 1/2 Acre |
| SoilType | Clay |
Rooms
| Level | Type | Length | Width | Dimensions |
|---|---|---|---|---|
| Second Level | 4pc Bathroom | ' x ' | ||
| Second Level | Bedroom | 11' x 9'4'' | ||
| Second Level | Bedroom | 14'1'' x 9'2'' | ||
| Second Level | Primary Bedroom | 15'4'' x 11'2'' | ||
| Basement | Storage | ' x ' | ||
| Basement | Laundry Room | ' x ' | ||
| Main Level | 2pc Bathroom | ' x ' | ||
| Main Level | Living Room | 13'3'' x 9'7'' | ||
| Main Level | Eat In Kitchen | 12'4'' x 9' | ||
| Main Level | Foyer | ' x ' |
https://www.realtor.ca/real-estate/27427489/39-pinewoods-drive-unit-59-stoney-creek

Salesperson
(905) 966-0038
(905) 574-7301




































