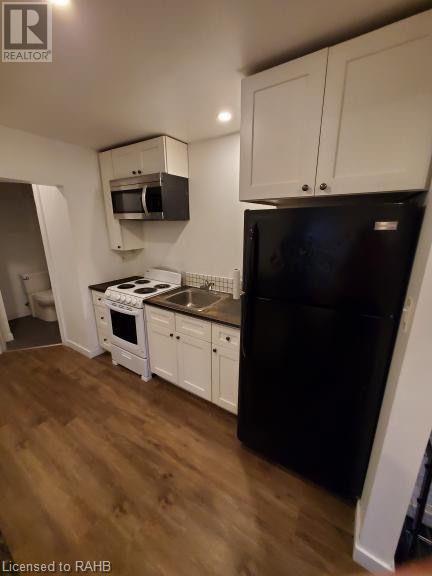4859 Ontario Avenue Niagara Falls, Ontario L2E 3R4
$639,000
Downtown Niagara! Exceptional opportunity for investors, large families. The ground floor 1 bdrm, 3pc bath, and kitchen. Upstairs, includes 2 bedrooms, another kitchen, and 3pc bath. The attached garage presents another option for expansion, bedroom, bathroom, office, games room with plumbing preparations already in place. 2018 and 2019 new plumbing, electrical upgrades to a 200A service, granite countertops, LED lighting. Recent addition of blown insulation in the attic ensures energy-efficient environment. Parking for up to 4 vehicles. Whether you're looking to invest, accommodate a large family, or explore the flexibility of living in one unit while renting out the other, this property is designed to suit a range of lifestyles and preferences. (id:50584)
Property Details
| MLS® Number | XH4201245 |
| Property Type | Single Family |
| EquipmentType | Water Heater |
| Features | Paved Driveway, Crushed Stone Driveway |
| ParkingSpaceTotal | 5 |
| RentalEquipmentType | Water Heater |
Building
| BathroomTotal | 2 |
| BedroomsAboveGround | 3 |
| BedroomsTotal | 3 |
| BasementDevelopment | Unfinished |
| BasementType | Full (unfinished) |
| ConstructedDate | 1890 |
| ConstructionMaterial | Wood Frame |
| ConstructionStyleAttachment | Detached |
| ExteriorFinish | Wood |
| FoundationType | Block |
| HeatingFuel | Natural Gas |
| HeatingType | Forced Air |
| StoriesTotal | 2 |
| SizeInterior | 900 Sqft |
| Type | House |
| UtilityWater | Municipal Water |
Parking
| Attached Garage |
Land
| Acreage | No |
| Sewer | Municipal Sewage System |
| SizeDepth | 50 Ft |
| SizeFrontage | 50 Ft |
| SizeTotalText | Under 1/2 Acre |
| ZoningDescription | R2 |
Rooms
| Level | Type | Length | Width | Dimensions |
|---|---|---|---|---|
| Second Level | 3pc Bathroom | ' x ' | ||
| Second Level | Eat In Kitchen | 12'11'' x 9'4'' | ||
| Second Level | Bedroom | 12'10'' x 8'5'' | ||
| Second Level | Bedroom | 9'10'' x 9'4'' | ||
| Main Level | Mud Room | 17'2'' x 6'5'' | ||
| Main Level | 3pc Bathroom | ' x ' | ||
| Main Level | Bedroom | 8'4'' x 9'4'' | ||
| Main Level | Kitchen | 9'2'' x 6'4'' | ||
| Main Level | Living Room | 12'8'' x 8'1'' |
https://www.realtor.ca/real-estate/27428133/4859-ontario-avenue-niagara-falls
Salesperson
(289) 442-4604
















