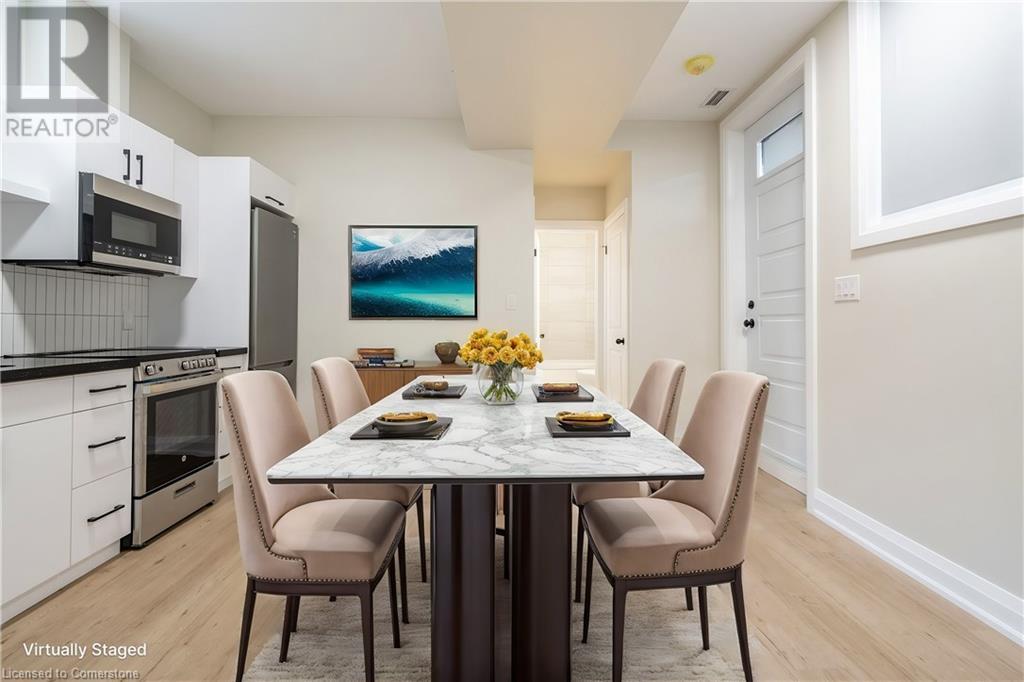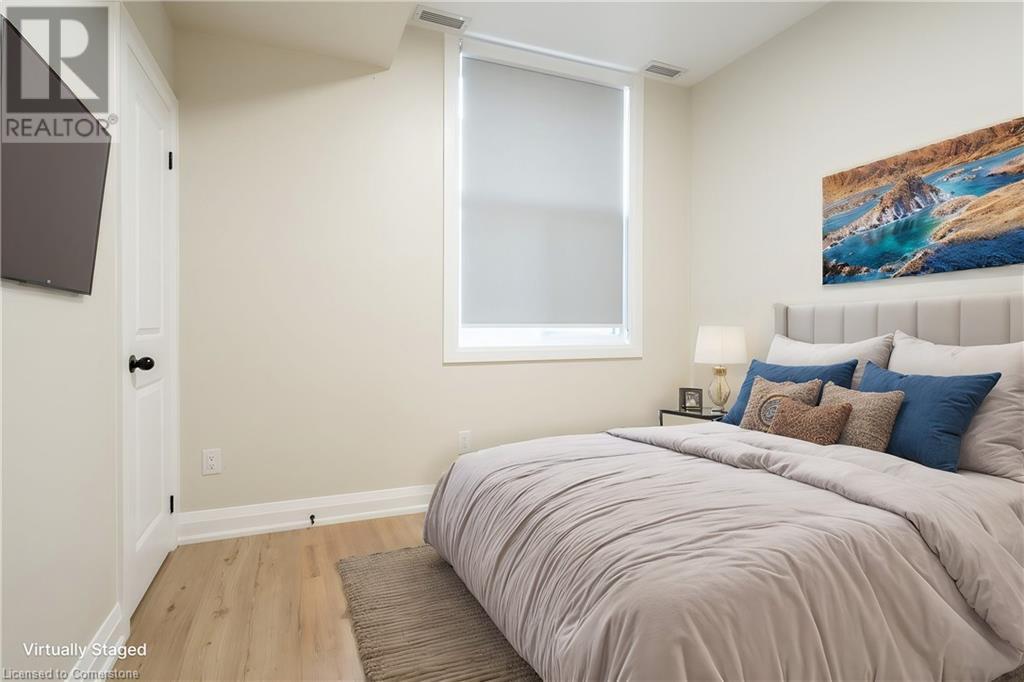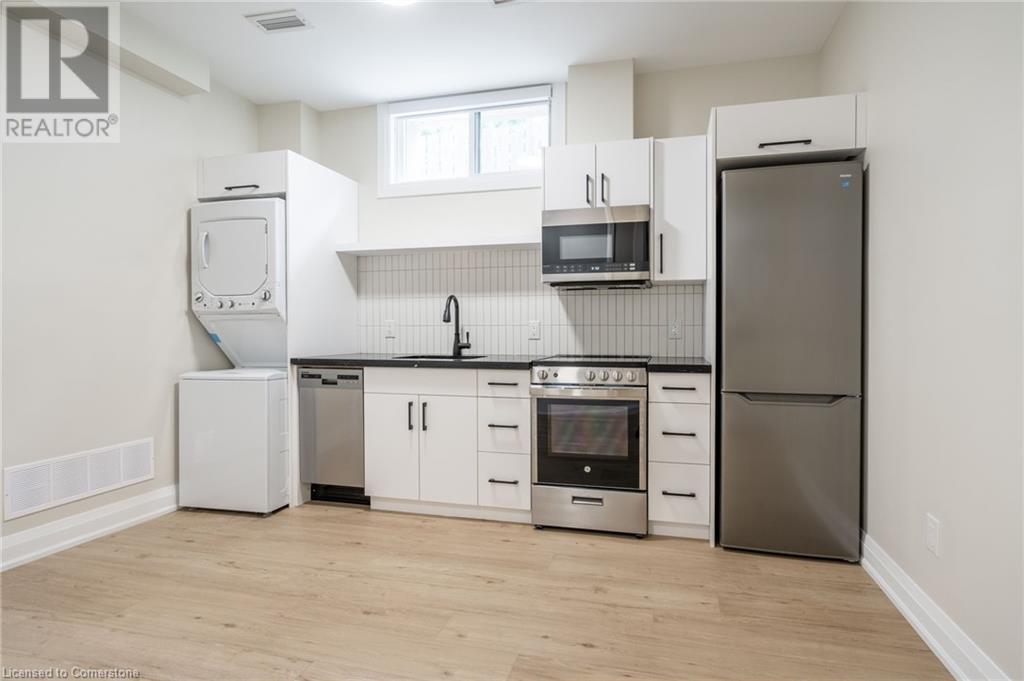9 Munn Street Unit# D Hamilton, Ontario L8V 1J8
2 Bedroom
1 Bathroom
700 sqft
2 Level
Forced Air
$1,775 Monthly
BRAND NEW everything!! Be the first one to live in this beautifully finished lower level space with 10 FOOT CEILING height!! Two spacious bedrooms and one modern bathroom. In suite laundry. Located in a desirable Hamilton Mountain location - close to shops, schools, transit and more. Act fast! Utilities to be paid by tenant. PARKING: 1 parking spot available - FREE for the first year then $50/month after the first year. No yard access. Available IMMEDIATELY. (id:50584)
Property Details
| MLS® Number | XH4200465 |
| Property Type | Single Family |
| AmenitiesNearBy | Public Transit, Schools |
| CommunityFeatures | Community Centre |
| EquipmentType | None |
| Features | Paved Driveway, Shared Driveway |
| ParkingSpaceTotal | 1 |
| RentalEquipmentType | None |
Building
| BathroomTotal | 1 |
| BedroomsBelowGround | 2 |
| BedroomsTotal | 2 |
| ArchitecturalStyle | 2 Level |
| BasementDevelopment | Finished |
| BasementType | Full (finished) |
| ConstructionStyleAttachment | Detached |
| ExteriorFinish | Stucco |
| FoundationType | Poured Concrete |
| HeatingFuel | Natural Gas |
| HeatingType | Forced Air |
| StoriesTotal | 2 |
| SizeInterior | 700 Sqft |
| Type | House |
| UtilityWater | Municipal Water |
Land
| Acreage | No |
| LandAmenities | Public Transit, Schools |
| Sewer | Municipal Sewage System |
| SizeDepth | 100 Ft |
| SizeFrontage | 30 Ft |
| SizeTotalText | Under 1/2 Acre |
Rooms
| Level | Type | Length | Width | Dimensions |
|---|---|---|---|---|
| Lower Level | Bedroom | 9'0'' x 11'0'' | ||
| Lower Level | 4pc Bathroom | 7'5'' x 5'0'' | ||
| Lower Level | Bedroom | 9'0'' x 9'0'' | ||
| Lower Level | Kitchen | 13'5'' x 14'0'' |
https://www.realtor.ca/real-estate/27428423/9-munn-street-unit-d-hamilton

Tobias Smulders
Broker
(905) 545-1188
(905) 664-2300
http//www.TeamSmulders.com
www.facebook.com/tobias.smulders
Broker
(905) 545-1188
(905) 664-2300
http//www.TeamSmulders.com
www.facebook.com/tobias.smulders























