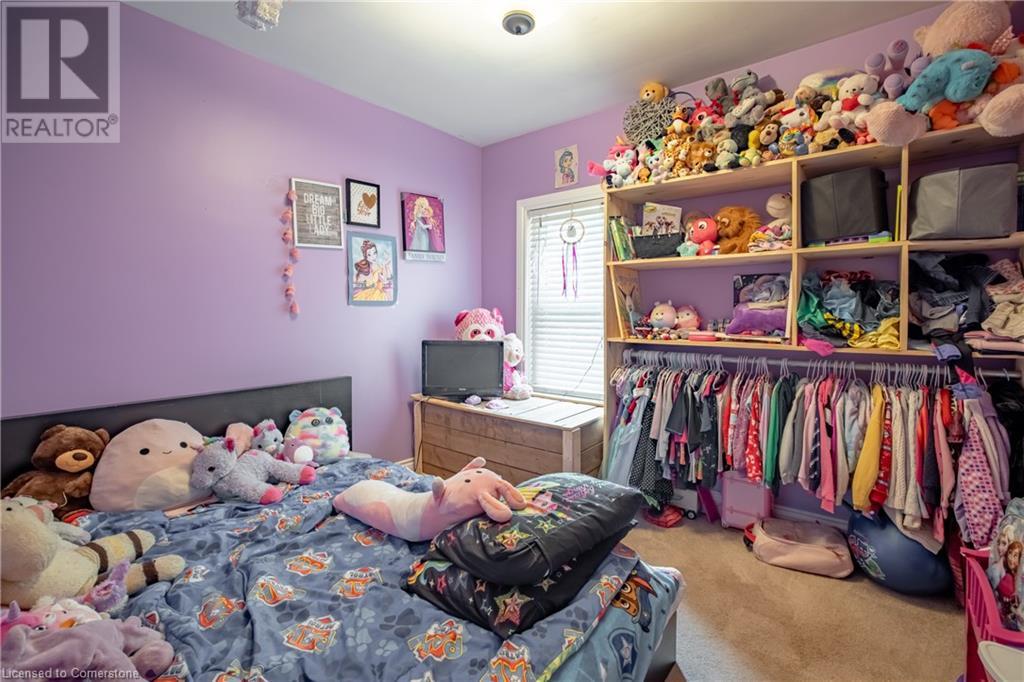44 Haig Street St. Catharines, Ontario L2R 6K8
$499,999
Charming Duplex with Modern Upgrades – Perfect for Investors! Welcome to this investment gem in St. Catharines. This well-maintained duplex features two units: a 2-bed, 1-bath unit and a 2+1 bed, 1-bath unit. Each unit has separate meters, making utility management easy. Enjoy modern comforts with 2023-installed air conditioning and an updated furnace (2022). The new roof from 2021 adds to the low-maintenance appeal. The property boasts two separate driveways and a deep lot, providing ample parking and outdoor space. Several windows were replaced in 2018, enhancing energy efficiency. Located near local amenities and major highways, this duplex is in a desirable, growing neighborhood. Current tenants are month-to-month, ensuring reliable income. Perfect for generating steady rental income, this updated duplex is a reliable, low-maintenance investment. Don’t miss out on this prime opportunity! (id:50584)
Property Details
| MLS® Number | XH4199603 |
| Property Type | Single Family |
| AmenitiesNearBy | Park, Place Of Worship, Public Transit, Schools |
| EquipmentType | Water Heater |
| Features | Crushed Stone Driveway |
| ParkingSpaceTotal | 5 |
| RentalEquipmentType | Water Heater |
Building
| BathroomTotal | 3 |
| BedroomsAboveGround | 4 |
| BedroomsBelowGround | 1 |
| BedroomsTotal | 5 |
| BasementDevelopment | Partially Finished |
| BasementType | Full (partially Finished) |
| ConstructedDate | 1945 |
| ConstructionStyleAttachment | Detached |
| ExteriorFinish | Brick, Stucco |
| FoundationType | Poured Concrete |
| HalfBathTotal | 1 |
| HeatingFuel | Natural Gas |
| HeatingType | Forced Air |
| StoriesTotal | 2 |
| SizeInterior | 1400 Sqft |
| Type | House |
| UtilityWater | Municipal Water |
Parking
| Detached Garage |
Land
| Acreage | No |
| LandAmenities | Park, Place Of Worship, Public Transit, Schools |
| Sewer | Municipal Sewage System |
| SizeDepth | 178 Ft |
| SizeFrontage | 40 Ft |
| SizeTotalText | Under 1/2 Acre |
| SoilType | Clay |
| ZoningDescription | R1 |
Rooms
| Level | Type | Length | Width | Dimensions |
|---|---|---|---|---|
| Second Level | Bedroom | 11'0'' x 8'4'' | ||
| Second Level | 4pc Bathroom | 8'7'' x 5' | ||
| Second Level | Bedroom | 11'5'' x 8'4'' | ||
| Second Level | Living Room | 13'9'' x 9'9'' | ||
| Second Level | Kitchen | 15'1'' x 10'4'' | ||
| Basement | Bedroom | 12'7'' x 8'7'' | ||
| Basement | Laundry Room | 13'9'' x 9'2'' | ||
| Basement | 2pc Bathroom | 5'4'' x 3'1'' | ||
| Main Level | Bedroom | 9'9'' x 9'0'' | ||
| Main Level | Bedroom | 11'0'' x 10'9'' | ||
| Main Level | 4pc Bathroom | 6'9'' x 6'1'' | ||
| Main Level | Kitchen | 15'0'' x 10'1'' | ||
| Main Level | Living Room | 14'2'' x 14'8'' | ||
| Main Level | Foyer | 11'3'' x 7'1'' |
https://www.realtor.ca/real-estate/27428698/44-haig-street-st-catharines


































