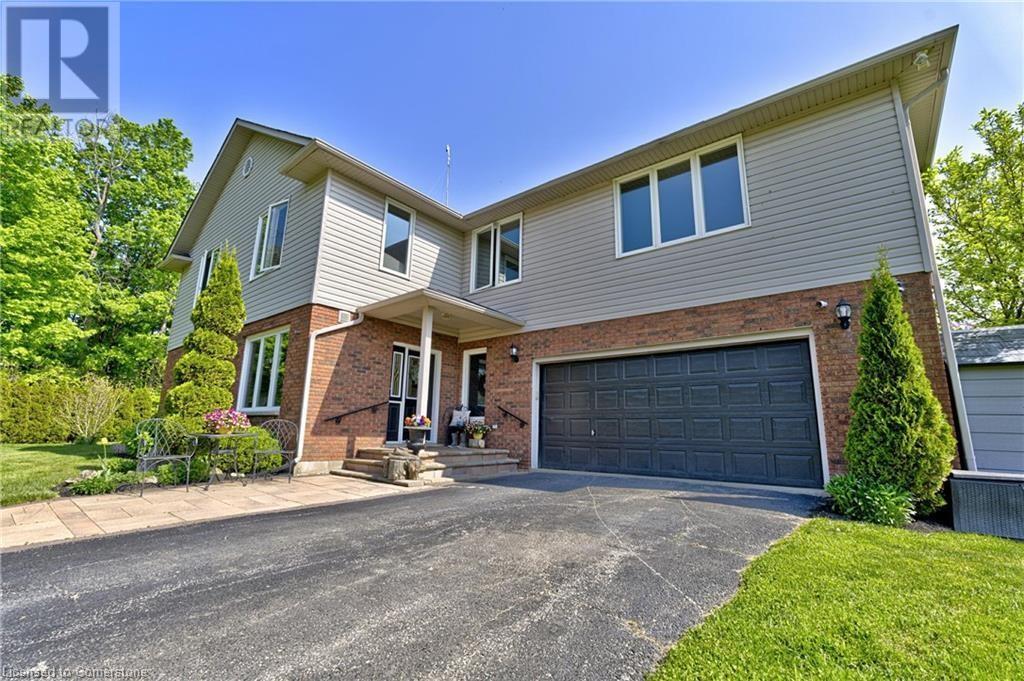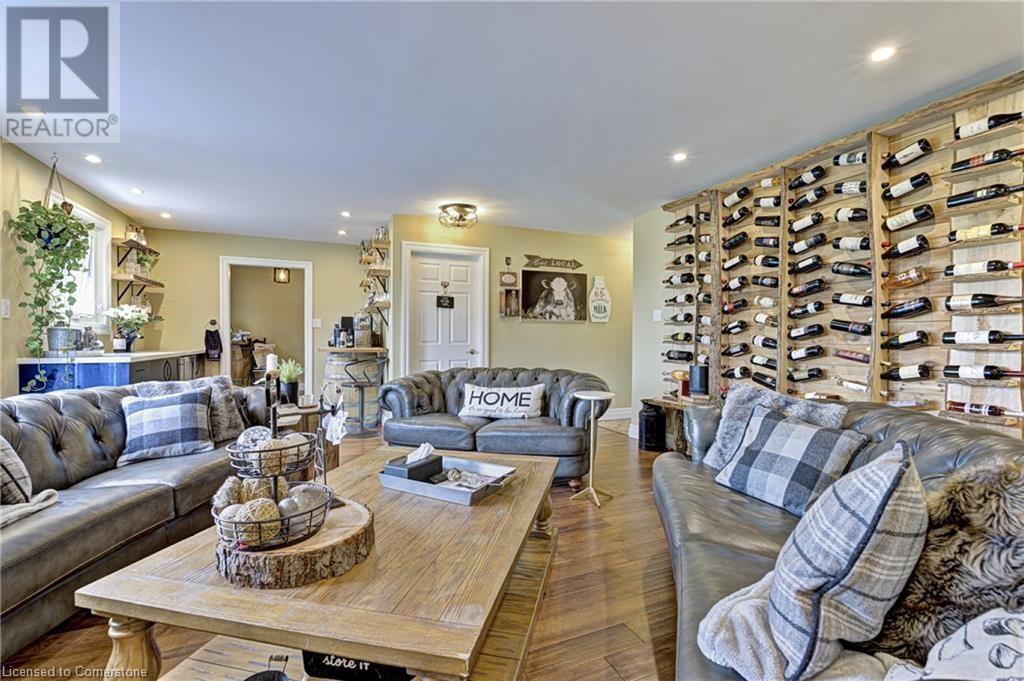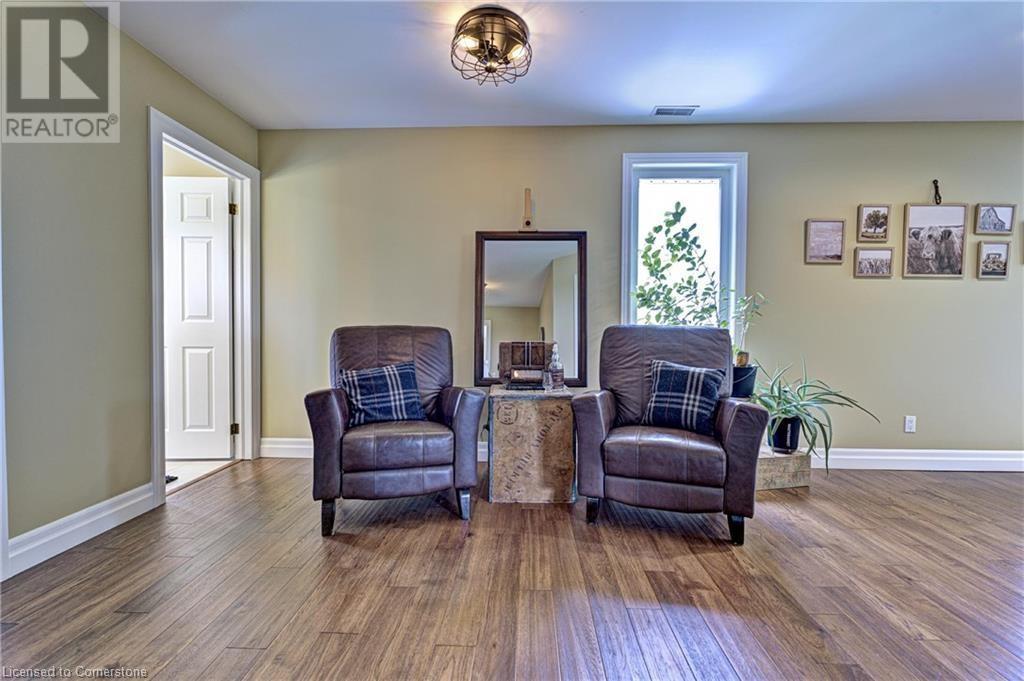5 Bedroom
4 Bathroom
3907 sqft
2 Level
Inground Pool
Forced Air, Heat Pump
Acreage
$3,550,000
Welcome to a prestigious & tranquil 75-acre retreat in the heart of North Burlington, where comfort meets rural charm on this expansive farm. Nestled amidst lush landscapes, this magnificent property boasts a spacious 3,907 square foot, 2-storey, 5 bedroom, 4 bath home, offering an exceptional blend of convenience and luxury. The main floor features a bedroom & ensuite, perfect for guests or multi-generational living. The kitchen is equipped with restaurant-grade appliances, making it a culinary enthusiast's dream. The 2nd floor includes a 2nd large family room, ideal for extra privacy, kids space, & entertaining, while each bedroom is generously sized. The large living spaces along with high-speed internet ensuring a blend of modern living with the tranquility of country life. Large windows throughout the home provide stunning views of the picturesque landscape, sunsets, sunrises, the serene 2-acre pond & extensive walking/horse trails that invite exploration and relaxation. Beyond the main residence, the property includes an inground fibreglass pool, a 34' x 48' barn, a massive shed, & an outbuilding ideal for various agricultural pursuits or as a versatile space for hobbies & storage. (id:50584)
Property Details
|
MLS® Number
|
XH4197206 |
|
Property Type
|
Agriculture |
|
EquipmentType
|
None |
|
FarmType
|
Cash Crop |
|
Features
|
Paved Driveway |
|
ParkingSpaceTotal
|
10 |
|
PoolType
|
Inground Pool |
|
RentalEquipmentType
|
None |
Building
|
BathroomTotal
|
4 |
|
BedroomsAboveGround
|
5 |
|
BedroomsTotal
|
5 |
|
ArchitecturalStyle
|
2 Level |
|
BasementDevelopment
|
Unfinished |
|
BasementType
|
Full (unfinished) |
|
ConstructedDate
|
1981 |
|
ConstructionStyleAttachment
|
Detached |
|
ExteriorFinish
|
Aluminum Siding, Brick |
|
FoundationType
|
Block |
|
HeatingFuel
|
Oil |
|
HeatingType
|
Forced Air, Heat Pump |
|
StoriesTotal
|
2 |
|
SizeInterior
|
3907 Sqft |
|
UtilityWater
|
Drilled Well, Well |
Parking
Land
|
Acreage
|
Yes |
|
Sewer
|
Septic System |
|
SizeFrontage
|
496 Ft |
|
SizeIrregular
|
75 |
|
SizeTotal
|
75 Ac|50 - 100 Acres |
|
SizeTotalText
|
75 Ac|50 - 100 Acres |
|
SoilType
|
Loam |
|
ZoningDescription
|
Agriculture |
Rooms
| Level |
Type |
Length |
Width |
Dimensions |
|
Second Level |
4pc Bathroom |
|
|
10'7'' x 4'11'' |
|
Second Level |
Bedroom |
|
|
12'1'' x 15'3'' |
|
Second Level |
Bedroom |
|
|
16'0'' x 15'0'' |
|
Second Level |
Bedroom |
|
|
16'10'' x 17'10'' |
|
Second Level |
5pc Bathroom |
|
|
18'1'' x 10'0'' |
|
Second Level |
Primary Bedroom |
|
|
17'11'' x 17'9'' |
|
Second Level |
Recreation Room |
|
|
19'3'' x 25' |
|
Basement |
Cold Room |
|
|
6'3'' x 4'8'' |
|
Main Level |
3pc Bathroom |
|
|
4'9'' x 8'8'' |
|
Main Level |
Laundry Room |
|
|
9'2'' x 8'10'' |
|
Main Level |
3pc Bathroom |
|
|
4'1'' x 8'8'' |
|
Main Level |
Bedroom |
|
|
10'8'' x 14'8'' |
|
Main Level |
Living Room |
|
|
23'9'' x 16'7'' |
|
Main Level |
Dining Room |
|
|
12'0'' x 23'11'' |
|
Main Level |
Kitchen |
|
|
17'6'' x 10'11'' |
|
Main Level |
Foyer |
|
|
9'1'' x 11'5'' |
https://www.realtor.ca/real-estate/27429228/5489-milburough-line-burlington
Gregory Meleca
Salesperson
(905) 574-9889






















































