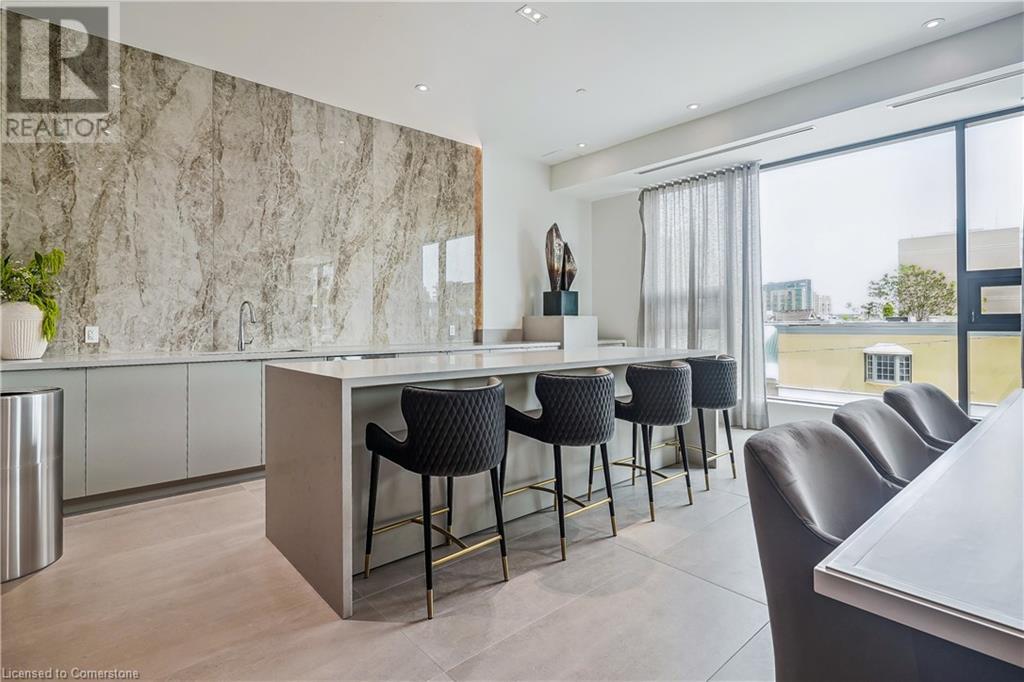2007 James Street Unit# 305 Burlington, Ontario L7R 1H1
$650,000Maintenance, Insurance, Heat, Landscaping, Parking
$638.63 Monthly
Maintenance, Insurance, Heat, Landscaping, Parking
$638.63 MonthlyIn the midst of downtown Burlington's revitalization, Gallery Condo + Lofts stands as the focal point of this transformation. Embracing vibrant urban living it offers the finest aspects of a thriving community. Explore distinctive streets adorned with boutiques and patios, forming inviting gathering spots. Immerse yourself in the downtown core's lively energy. Shop, dine, and enjoy moments with friends amidst the unfolding rhythm of life. This stunning 1 bed PLUS FLEX SPACE, which is perfect for a second bedroom, dining room or spacious home office, and 2 bath loft suite is ready for you to be the first to call home! Open the door and reveal a spacious contemporary style with 10ft ceilings, Euro style kitchen, with quartz counters, an island with bar seating, and an exposed concrete feature wall, are all your focal points of elegance. Low maintenance carpet free suite, and a second bedroom that can dub as a flex space option of a Dining Room or Office allows this model to adapt to your needs. Building amenities are expansive covering over 14,000sf including an indoor pool, resort style fitness and wellness studio, rooftop lounge overlooking the entire city, dining and fire pit areas, pet washing zone, guest suite, 24hr concierge service and so much more. Elevate your lifestyle in this exceptional luxury condo. (id:50584)
Open House
This property has open houses!
2:00 pm
Ends at:4:00 pm
Property Details
| MLS® Number | XH4194991 |
| Property Type | Single Family |
| AmenitiesNearBy | Beach, Hospital, Park, Place Of Worship, Playground, Public Transit, Schools, Shopping |
| EquipmentType | None |
| Features | Balcony, Automatic Garage Door Opener |
| ParkingSpaceTotal | 1 |
| PoolType | Indoor Pool |
| RentalEquipmentType | None |
| StorageType | Locker |
| ViewType | City View |
Building
| BathroomTotal | 2 |
| BedroomsAboveGround | 2 |
| BedroomsTotal | 2 |
| Age | New Building |
| Amenities | Exercise Centre, Guest Suite, Party Room |
| Appliances | Dishwasher, Dryer, Refrigerator, Stove, Washer, Microwave Built-in, Hood Fan, Window Coverings, Garage Door Opener |
| ConstructionMaterial | Concrete Block, Concrete Walls |
| ConstructionStyleAttachment | Attached |
| CoolingType | Central Air Conditioning |
| ExteriorFinish | Concrete, Metal |
| FoundationType | Poured Concrete |
| HeatingFuel | Natural Gas |
| HeatingType | Forced Air |
| StoriesTotal | 1 |
| SizeInterior | 825 Sqft |
| Type | Apartment |
| UtilityWater | Municipal Water |
Parking
| Underground | |
| None |
Land
| Acreage | No |
| LandAmenities | Beach, Hospital, Park, Place Of Worship, Playground, Public Transit, Schools, Shopping |
| Sewer | Municipal Sewage System |
| SizeTotalText | Unknown |
Rooms
| Level | Type | Length | Width | Dimensions |
|---|---|---|---|---|
| Main Level | Laundry Room | Measurements not available | ||
| Main Level | Full Bathroom | Measurements not available | ||
| Main Level | 4pc Bathroom | Measurements not available | ||
| Main Level | Bedroom | 9'0'' x 9'3'' | ||
| Main Level | Primary Bedroom | 10'10'' x 9'0'' | ||
| Main Level | Kitchen | 11'6'' x 11'0'' | ||
| Main Level | Living Room | 16'0'' x 11'0'' |
https://www.realtor.ca/real-estate/27429564/2007-james-street-unit-305-burlington













































