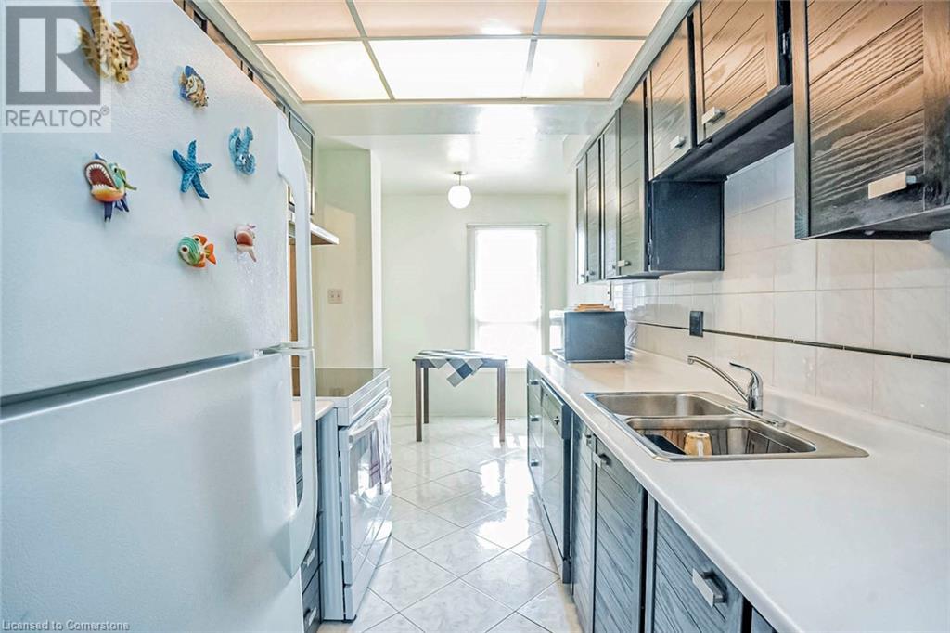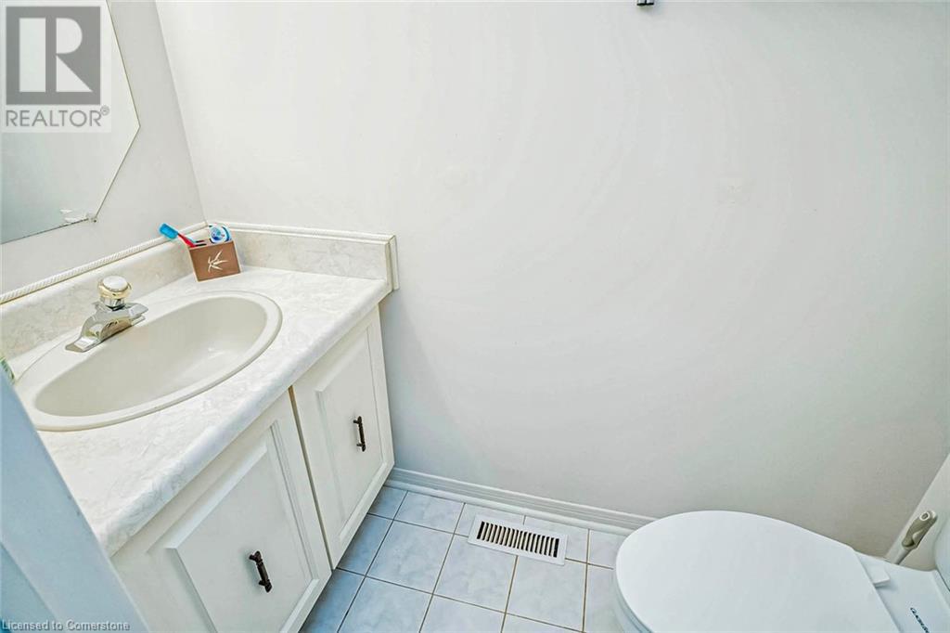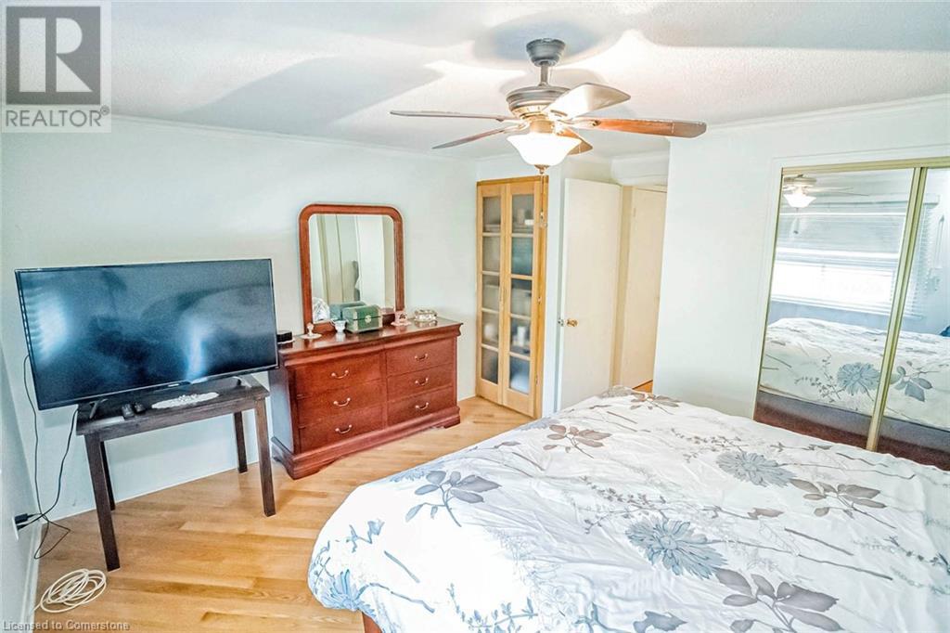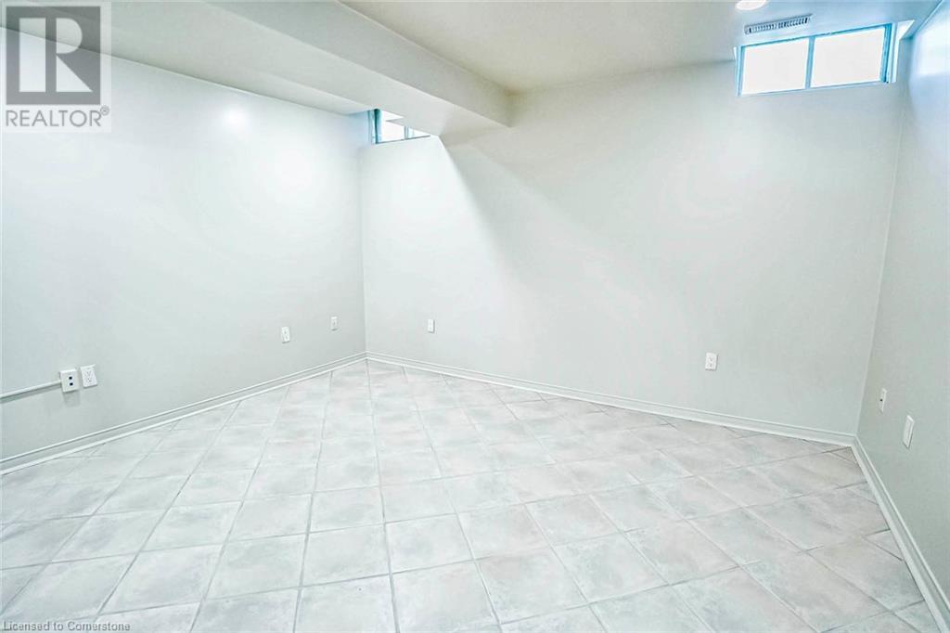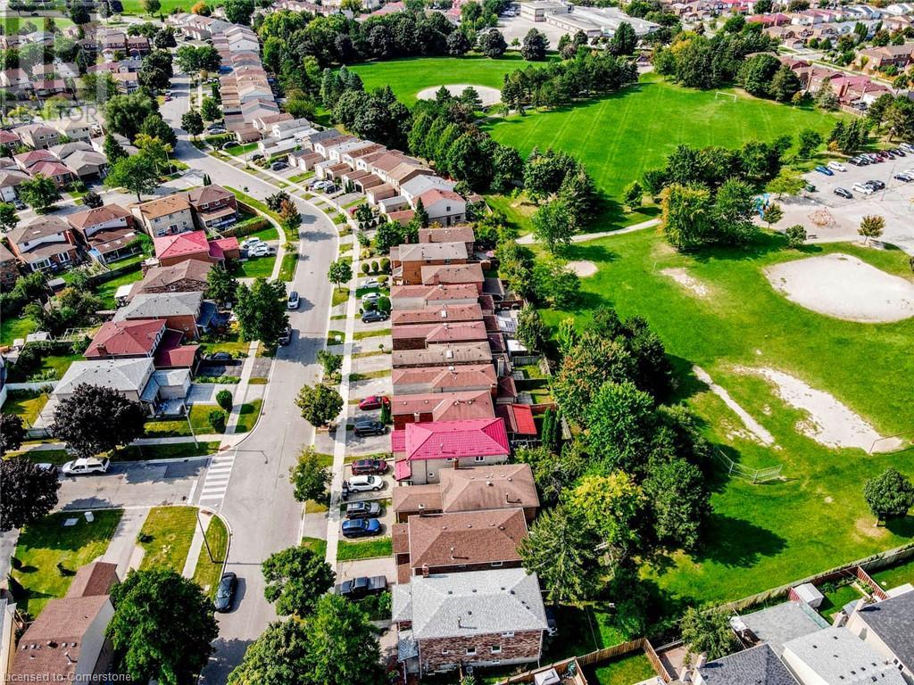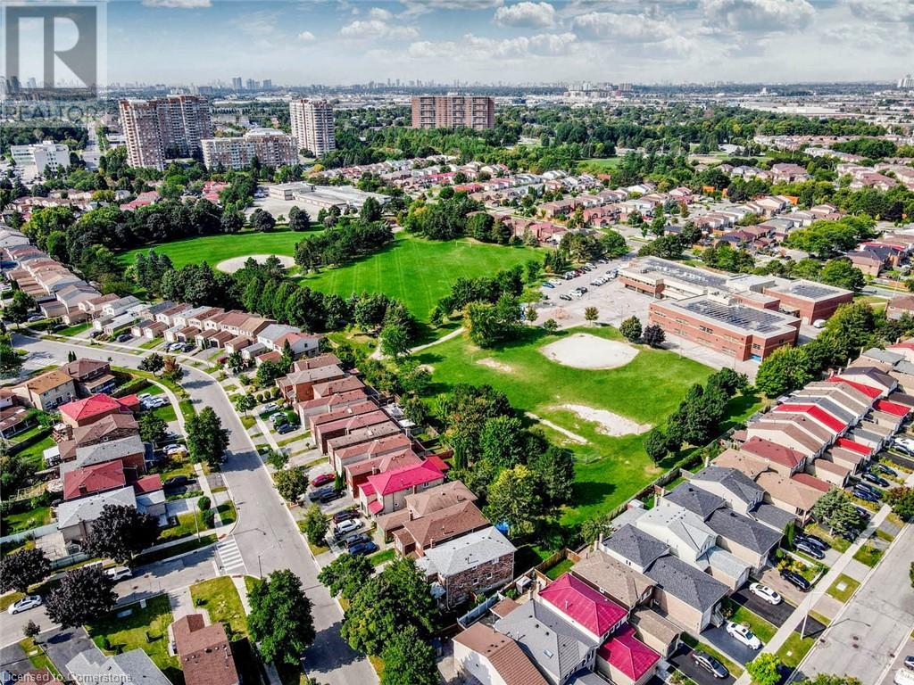3 Bedroom
3 Bathroom
1280 sqft
2 Level
Central Air Conditioning
Forced Air
$749,900
Spacious 3 bedroom, detached home located in a great location with no homes behind. Features include an eat in Kit. w/ceramic flrs and B/I dishwasher, a generous sized living room/ dining room with hardwood floors, and a walkout to the backyard, all 3 bdrms boast hardwood floors and mirrored closet doors. There is also 2 1/2 bths, a Finished rec room/4th Br., and a Large laundry/storage/workshop area. Separate entrance through front door, Skylight in upper hallway, single car garage, double driveway, CAC (2018), Lennox Furnace (2022 w/10 year warranty), Gas Dryer (approx. 2018), Washer (2023) and an electric car charger. Close to schools, shopping, public transportation, major highways, parks, places of worship and rec. centre. (id:50584)
Property Details
|
MLS® Number
|
40647465 |
|
Property Type
|
Single Family |
|
Neigbourhood
|
Malvern |
|
AmenitiesNearBy
|
Park, Place Of Worship, Playground, Public Transit, Schools, Shopping |
|
CommunityFeatures
|
Community Centre |
|
Features
|
Skylight |
|
ParkingSpaceTotal
|
3 |
Building
|
BathroomTotal
|
3 |
|
BedroomsAboveGround
|
3 |
|
BedroomsTotal
|
3 |
|
Appliances
|
Dishwasher, Dryer, Refrigerator, Stove, Washer, Window Coverings |
|
ArchitecturalStyle
|
2 Level |
|
BasementDevelopment
|
Finished |
|
BasementType
|
Full (finished) |
|
ConstructionStyleAttachment
|
Detached |
|
CoolingType
|
Central Air Conditioning |
|
ExteriorFinish
|
Aluminum Siding, Brick |
|
Fixture
|
Ceiling Fans |
|
HalfBathTotal
|
1 |
|
HeatingFuel
|
Natural Gas |
|
HeatingType
|
Forced Air |
|
StoriesTotal
|
2 |
|
SizeInterior
|
1280 Sqft |
|
Type
|
House |
|
UtilityWater
|
Municipal Water |
Parking
Land
|
AccessType
|
Highway Nearby |
|
Acreage
|
No |
|
LandAmenities
|
Park, Place Of Worship, Playground, Public Transit, Schools, Shopping |
|
Sewer
|
Municipal Sewage System |
|
SizeDepth
|
100 Ft |
|
SizeFrontage
|
20 Ft |
|
SizeTotalText
|
Under 1/2 Acre |
|
ZoningDescription
|
Single Family Residential |
Rooms
| Level |
Type |
Length |
Width |
Dimensions |
|
Second Level |
4pc Bathroom |
|
|
Measurements not available |
|
Second Level |
Bedroom |
|
|
9'10'' x 7'6'' |
|
Second Level |
Bedroom |
|
|
14'0'' x 9'9'' |
|
Second Level |
Primary Bedroom |
|
|
13'11'' x 11'1'' |
|
Basement |
3pc Bathroom |
|
|
Measurements not available |
|
Basement |
Other |
|
|
18'9'' x 10'6'' |
|
Basement |
Recreation Room |
|
|
13'1'' x 11'2'' |
|
Main Level |
2pc Bathroom |
|
|
Measurements not available |
|
Main Level |
Dining Room |
|
|
13'11'' x 7'6'' |
|
Main Level |
Living Room |
|
|
13'11'' x 10'3'' |
|
Main Level |
Kitchen |
|
|
16'4'' x 7'1'' |
https://www.realtor.ca/real-estate/27418253/102-pennyhill-drive-toronto
















