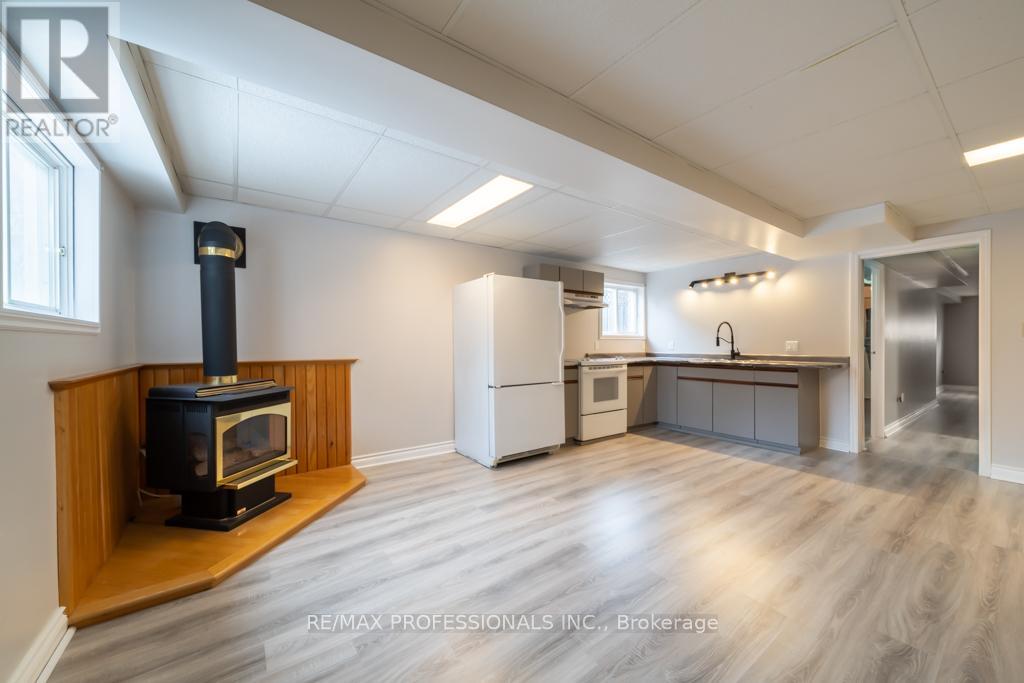Lower - 33 Woodland Drive Welland, Ontario L3C 7C9
$1,350 Monthly
Excellent opportunity in lower level with private entrance & big windows! Not to mention, it has high ceilings! Newer flooring throughout. Extra large bedroom: it can fit a queen or king size mattress, and plenty of room for other furniture. Bedroom also has a 3pc setup with mirrored closets, great for getting ready. Open concept living, dining, and kitchen area. Be creative here and fall in love! Home includes 1 parking space **** EXTRAS **** Don't miss out on this opportunity! Appliances included. Shared laundry. Near seaway shopping mall, grocery, banks, starbucks, variety ofplaces to order & eat, schools, and parks! Utilities will be 30% split. Internet not included (id:50584)
Property Details
| MLS® Number | X9310720 |
| Property Type | Single Family |
| ParkingSpaceTotal | 1 |
Building
| BathroomTotal | 1 |
| BedroomsAboveGround | 1 |
| BedroomsTotal | 1 |
| ArchitecturalStyle | Bungalow |
| ConstructionStyleAttachment | Semi-detached |
| CoolingType | Central Air Conditioning |
| ExteriorFinish | Brick Facing, Vinyl Siding |
| FlooringType | Laminate, Tile |
| FoundationType | Unknown |
| HeatingFuel | Natural Gas |
| HeatingType | Forced Air |
| StoriesTotal | 1 |
| Type | House |
| UtilityWater | Municipal Water |
Land
| Acreage | No |
| Sewer | Sanitary Sewer |
Rooms
| Level | Type | Length | Width | Dimensions |
|---|---|---|---|---|
| Lower Level | Kitchen | 5.59 m | 3.3 m | 5.59 m x 3.3 m |
| Lower Level | Living Room | 4.19 m | 2.44 m | 4.19 m x 2.44 m |
| Lower Level | Primary Bedroom | 5.38 m | 3.35 m | 5.38 m x 3.35 m |
| Lower Level | Bathroom | 2.67 m | 2.08 m | 2.67 m x 2.08 m |
| Lower Level | Dining Room | 4.19 m | 2.44 m | 4.19 m x 2.44 m |
https://www.realtor.ca/real-estate/27393882/lower-33-woodland-drive-welland
Salesperson
(416) 232-9000
www.facebook.com/ianluzrealestate
www.linkedin.com/pub/ian-luz/33/689/b03












