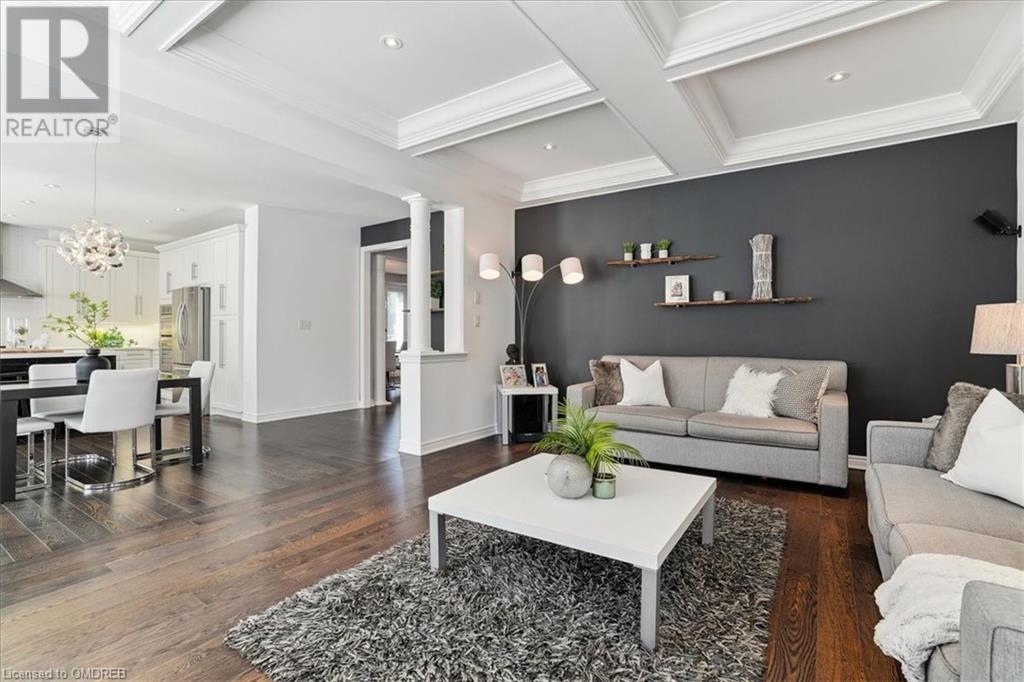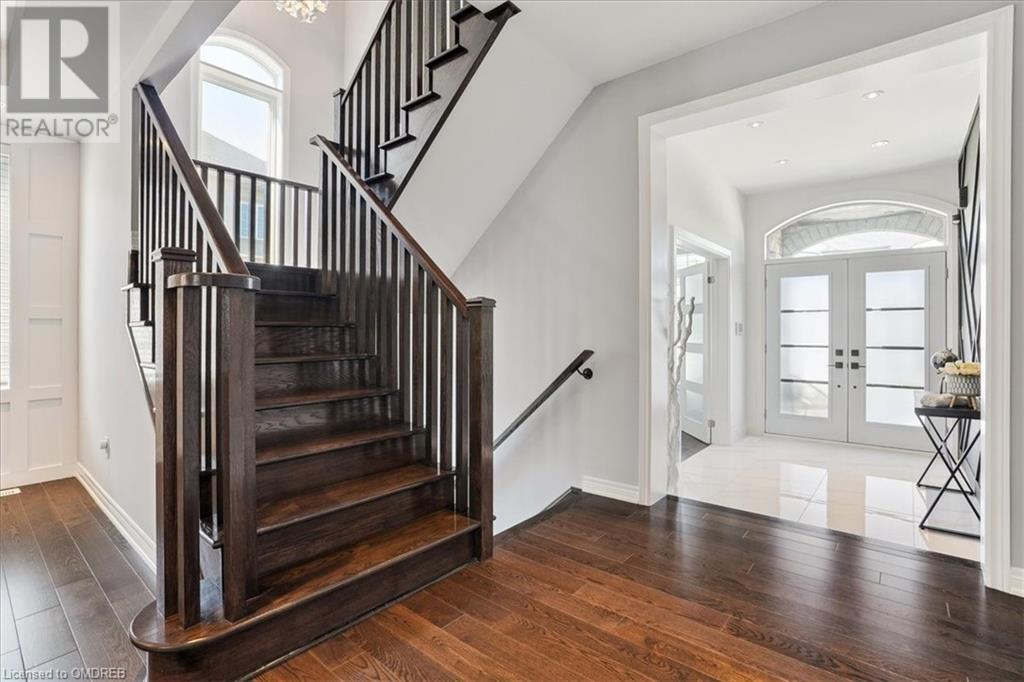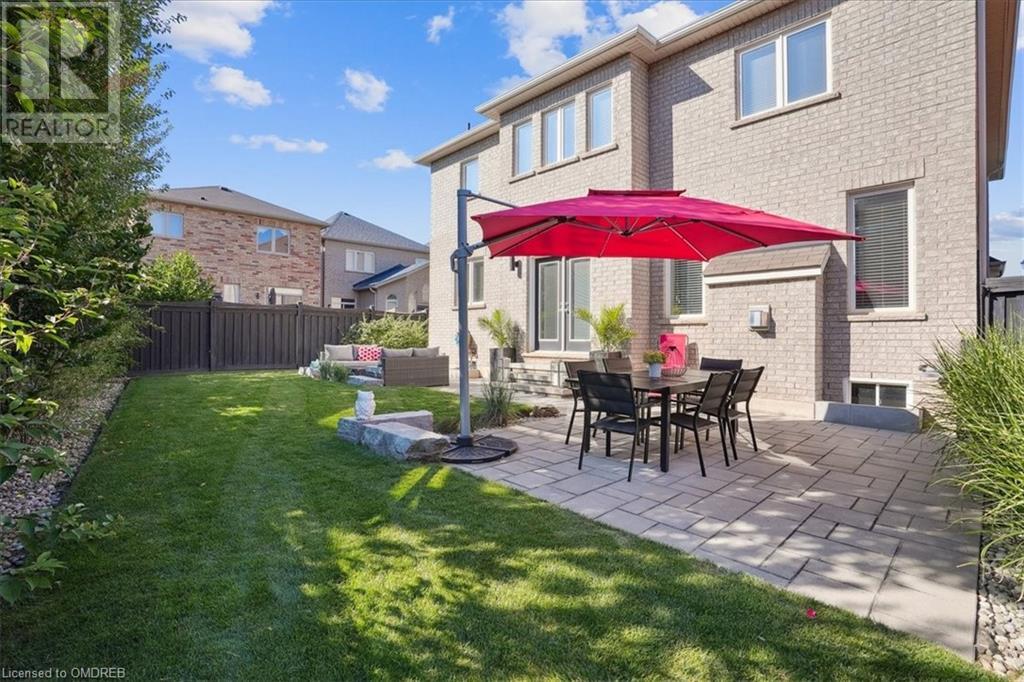4 Bedroom
4 Bathroom
3510 sqft
2 Level
Fireplace
Central Air Conditioning
Forced Air
Lawn Sprinkler, Landscaped
$2,259,900
Stunning family home on a premium lot in Oakvilles desirable Westmount Community, overlooking lush greenery and a serene pond. Professionally landscaped with modern curb appeal, this property features a stone design and an inground Hunter lawn sprinkler system. Freshly painted throughout, the open-concept layout offers over 3,500 sq. ft. of above grade living space with 9 ceilings. The recently upgraded foyer showcases large porcelain tiles and an accent wall, leading to a home filled with pot lights, upgraded lights fixtures, and hardwood floors on the main level, upper hall, and upper level office. The formal dining room is enhanced with coffered ceilings, pot lights, and a waffle wood accent wall. The modern kitchen boasts upgraded cabinetry, stainless steel appliances, Quartz counters, an oversized moveable island with a breakfast bar, and a glass backsplash. The adjacent breakfast area opens to a large stone patio with distinct dining and sitting areas. Additional main floor highlights include a library with upgraded French doors, a laundry room with ample cabinetry, and a stylish powder room. Wood stairs with an open-to-above leads to four spacious bedrooms and an office. The primary bedroom offers two walk-in closets, a sitting area, and a newly renovated 5-piece ensuite with dual vanities, Quartz counters, a frameless glass shower, a stand-alone tub, and a water closet. Bedroom 2 includes a 4-piece ensuite, Bedroom 3 features cathedral ceilings, and Bedroom 4 has semi-ensuite access to the main 5-piece bath. The home also includes an unfinished basement with a cold cellar, new front doors with glass inserts, outdoor lighting, upgraded garage doors with inside entry, a central vacuum, and a suite of Nest smart home features including cameras, a thermostat, and smoke/CO alarms. Ideally located close to trails, parks, schools, shopping, highways, and more! (id:50584)
Property Details
|
MLS® Number
|
40638858 |
|
Property Type
|
Single Family |
|
Neigbourhood
|
Palermo |
|
AmenitiesNearBy
|
Hospital, Park, Place Of Worship, Playground, Public Transit, Schools, Shopping |
|
CommunityFeatures
|
Quiet Area, Community Centre |
|
EquipmentType
|
Water Heater |
|
Features
|
Conservation/green Belt, Paved Driveway, Automatic Garage Door Opener |
|
ParkingSpaceTotal
|
4 |
|
RentalEquipmentType
|
Water Heater |
Building
|
BathroomTotal
|
4 |
|
BedroomsAboveGround
|
4 |
|
BedroomsTotal
|
4 |
|
Appliances
|
Central Vacuum, Dishwasher, Dryer, Oven - Built-in, Refrigerator, Washer, Range - Gas, Microwave Built-in, Hood Fan, Window Coverings, Garage Door Opener |
|
ArchitecturalStyle
|
2 Level |
|
BasementDevelopment
|
Unfinished |
|
BasementType
|
Full (unfinished) |
|
ConstructionStyleAttachment
|
Detached |
|
CoolingType
|
Central Air Conditioning |
|
ExteriorFinish
|
Brick, Stone, Stucco |
|
FireProtection
|
Smoke Detectors, Alarm System |
|
FireplacePresent
|
Yes |
|
FireplaceTotal
|
1 |
|
FoundationType
|
Poured Concrete |
|
HalfBathTotal
|
1 |
|
HeatingFuel
|
Natural Gas |
|
HeatingType
|
Forced Air |
|
StoriesTotal
|
2 |
|
SizeInterior
|
3510 Sqft |
|
Type
|
House |
|
UtilityWater
|
Municipal Water |
Parking
Land
|
AccessType
|
Highway Nearby |
|
Acreage
|
No |
|
FenceType
|
Fence |
|
LandAmenities
|
Hospital, Park, Place Of Worship, Playground, Public Transit, Schools, Shopping |
|
LandscapeFeatures
|
Lawn Sprinkler, Landscaped |
|
Sewer
|
Municipal Sewage System |
|
SizeDepth
|
99 Ft |
|
SizeFrontage
|
53 Ft |
|
SizeTotalText
|
Under 1/2 Acre |
|
ZoningDescription
|
Rl6 Sp:301 |
Rooms
| Level |
Type |
Length |
Width |
Dimensions |
|
Second Level |
Office |
|
|
10'2'' x 9'0'' |
|
Second Level |
Bedroom |
|
|
13'4'' x 12'2'' |
|
Second Level |
4pc Bathroom |
|
|
Measurements not available |
|
Second Level |
Bedroom |
|
|
14'8'' x 12'2'' |
|
Second Level |
4pc Bathroom |
|
|
Measurements not available |
|
Second Level |
Bedroom |
|
|
15'0'' x 11'4'' |
|
Second Level |
Full Bathroom |
|
|
Measurements not available |
|
Second Level |
Primary Bedroom |
|
|
24'2'' x 14'0'' |
|
Main Level |
2pc Bathroom |
|
|
Measurements not available |
|
Main Level |
Laundry Room |
|
|
Measurements not available |
|
Main Level |
Family Room |
|
|
13'10'' x 18'4'' |
|
Main Level |
Breakfast |
|
|
9'6'' x 20'8'' |
|
Main Level |
Kitchen |
|
|
11'11'' x 13'6'' |
|
Main Level |
Dining Room |
|
|
19'1'' x 12'3'' |
|
Main Level |
Library |
|
|
10'0'' x 12'0'' |
https://www.realtor.ca/real-estate/27392160/2420-spring-meadow-way-oakville





















































