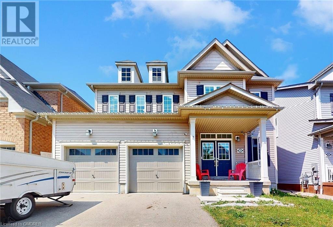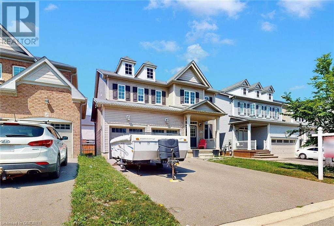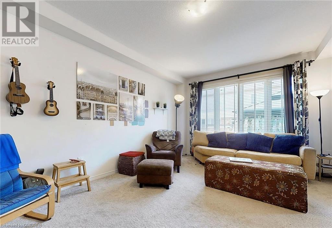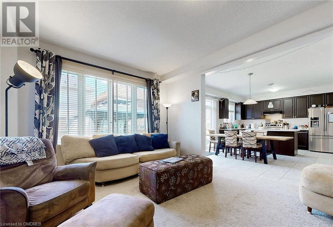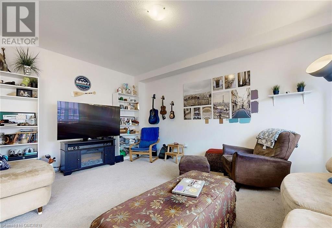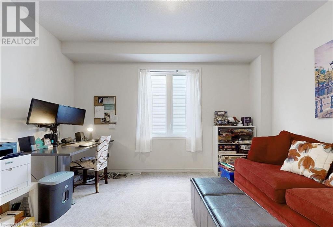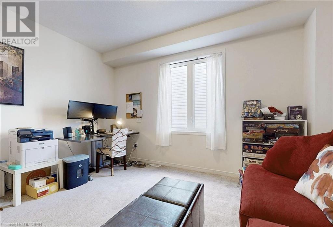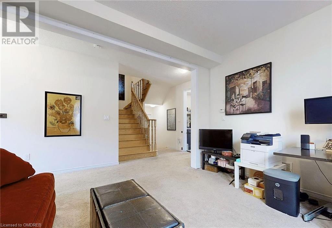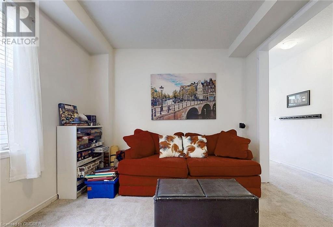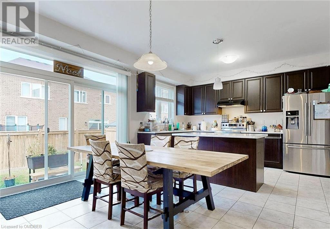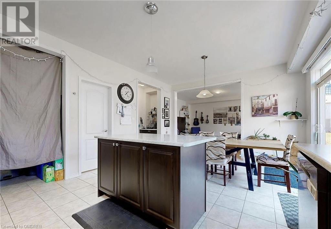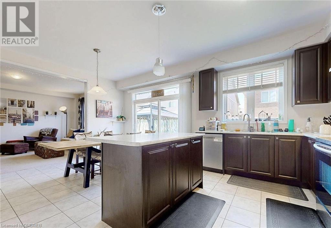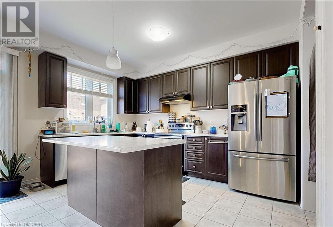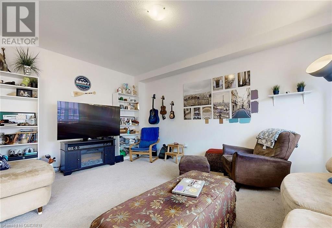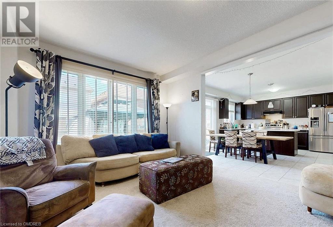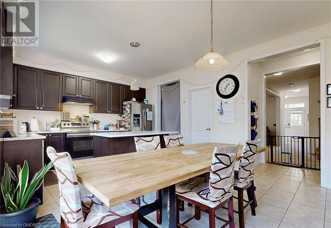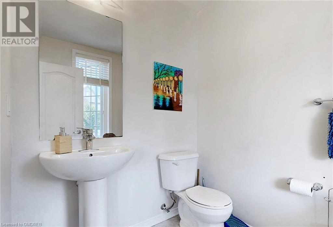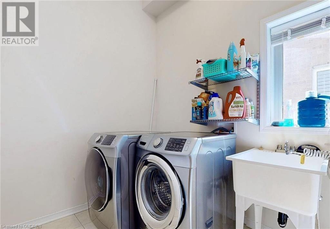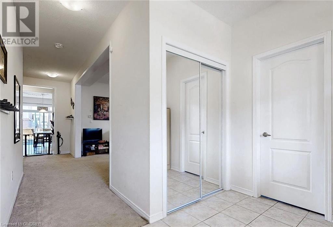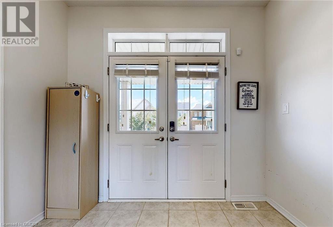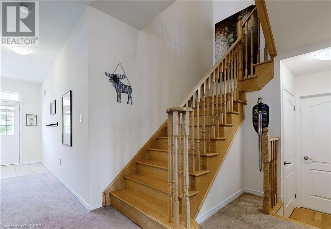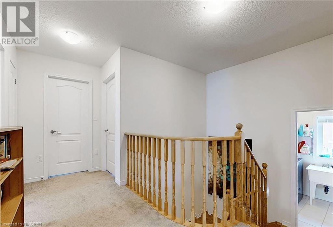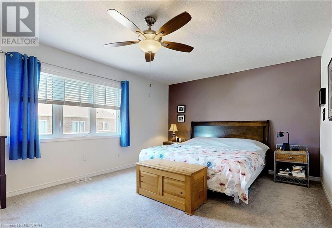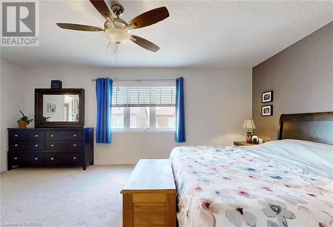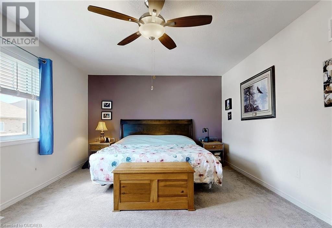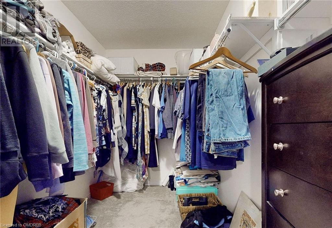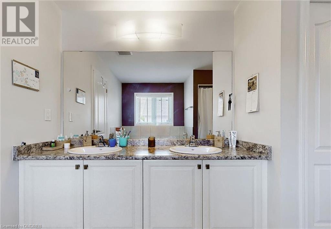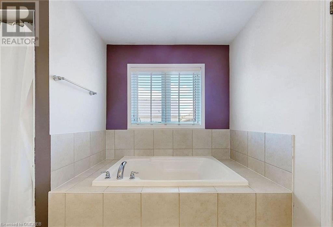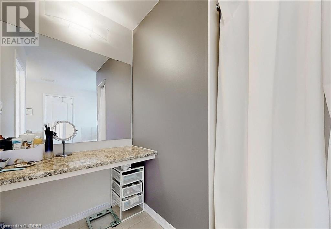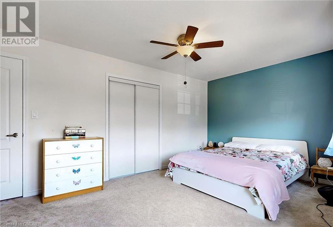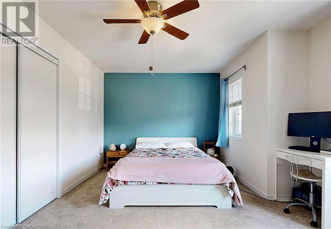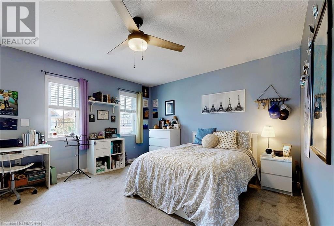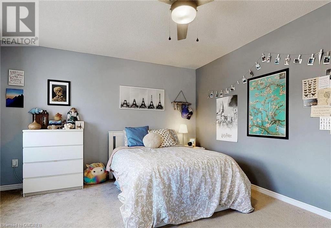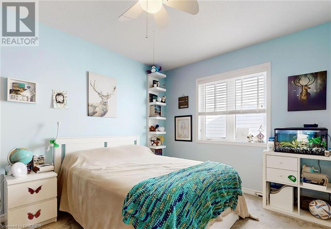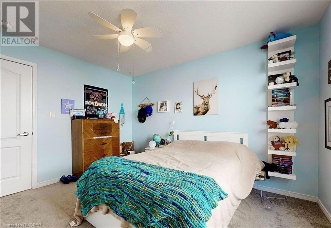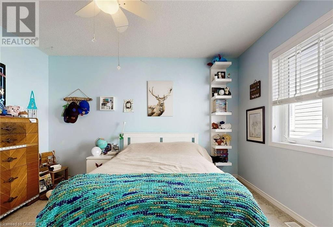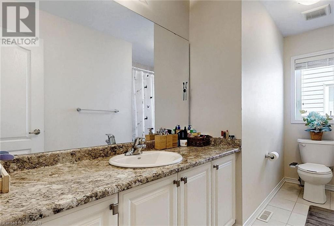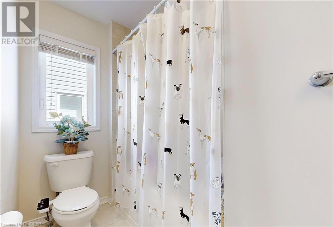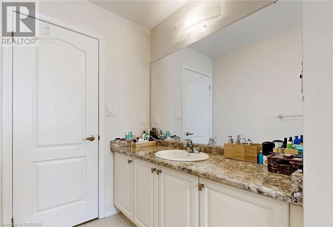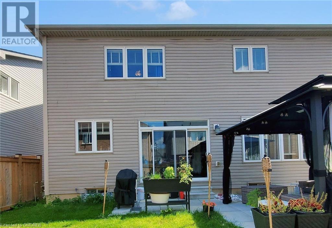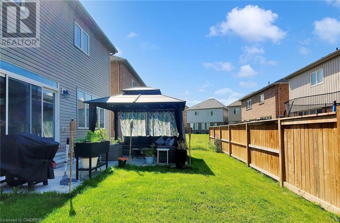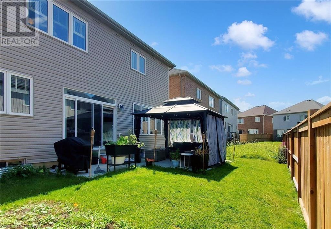33 Evergreen Lane Haldimand, Ontario N3W 0C4
4 Bedroom
3 Bathroom
2600 sqft
2 Level
Central Air Conditioning
Forced Air
$899,000
Gorgeous Spacious Luxury 42 Wide, approx 2600 Sq Ft Arcadia Model Detached House With Breakfast Area, Planning Area And Walk In Pantry. Four Good Size Bedroom Upstairs, Master Bedroom With 4Pc En-Suite W/I Closet. Laundry On The Second Floor. Bright sunlight, close to amenities. need 24 hour notice. please be courteous to tenants (id:50584)
Property Details
| MLS® Number | 40643733 |
| Property Type | Single Family |
| AmenitiesNearBy | Park, Place Of Worship, Public Transit, Schools |
| ParkingSpaceTotal | 4 |
Building
| BathroomTotal | 3 |
| BedroomsAboveGround | 4 |
| BedroomsTotal | 4 |
| Appliances | Dishwasher, Dryer, Refrigerator, Stove, Washer |
| ArchitecturalStyle | 2 Level |
| BasementDevelopment | Unfinished |
| BasementType | Full (unfinished) |
| ConstructionStyleAttachment | Detached |
| CoolingType | Central Air Conditioning |
| ExteriorFinish | Brick, Vinyl Siding |
| HalfBathTotal | 1 |
| HeatingFuel | Natural Gas |
| HeatingType | Forced Air |
| StoriesTotal | 2 |
| SizeInterior | 2600 Sqft |
| Type | House |
| UtilityWater | Municipal Water |
Parking
| Attached Garage |
Land
| AccessType | Highway Access |
| Acreage | No |
| LandAmenities | Park, Place Of Worship, Public Transit, Schools |
| Sewer | Municipal Sewage System |
| SizeDepth | 92 Ft |
| SizeFrontage | 42 Ft |
| SizeTotalText | Under 1/2 Acre |
| ZoningDescription | H A7a |
Rooms
| Level | Type | Length | Width | Dimensions |
|---|---|---|---|---|
| Second Level | 5pc Bathroom | Measurements not available | ||
| Second Level | 4pc Bathroom | Measurements not available | ||
| Second Level | Bedroom | 13'0'' x 10'0'' | ||
| Second Level | Bedroom | 16'0'' x 12'0'' | ||
| Second Level | Bedroom | 15'0'' x 12'0'' | ||
| Second Level | Primary Bedroom | 19'0'' x 13'0'' | ||
| Main Level | 2pc Bathroom | Measurements not available | ||
| Main Level | Dining Room | 13'0'' x 11'0'' | ||
| Main Level | Kitchen | 13'0'' x 9'0'' | ||
| Main Level | Breakfast | 13'0'' x 11'0'' | ||
| Main Level | Family Room | 18'0'' x 13'0'' |
https://www.realtor.ca/real-estate/27383648/33-evergreen-lane-haldimand
Virendra Srivastava
Broker of Record
(416) 742-8000
(416) 742-8101
Broker of Record
(416) 742-8000
(416) 742-8101


