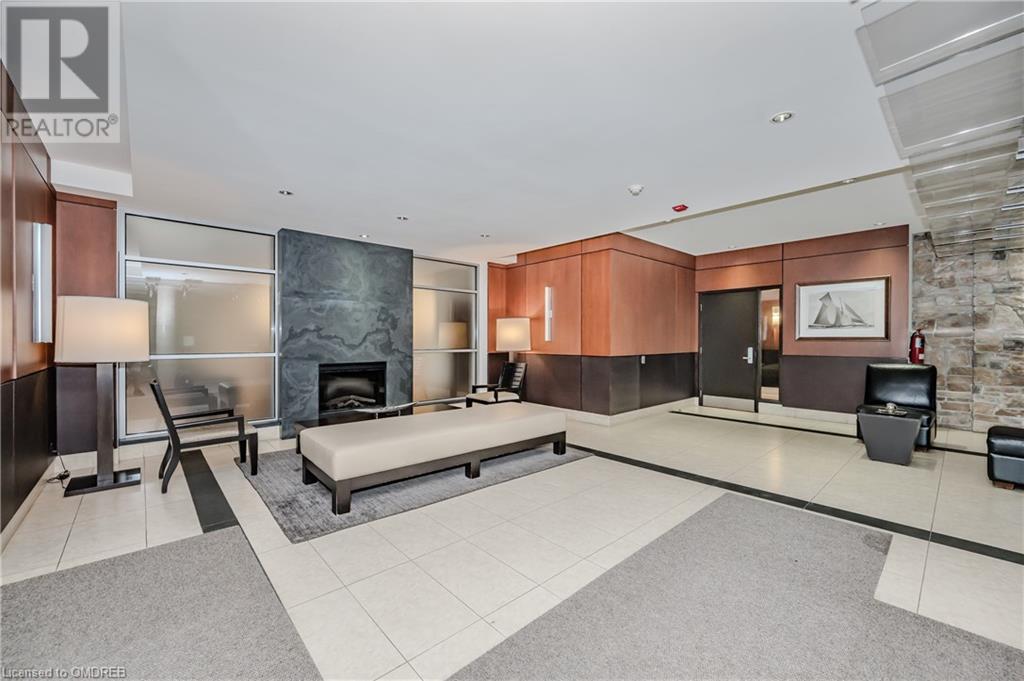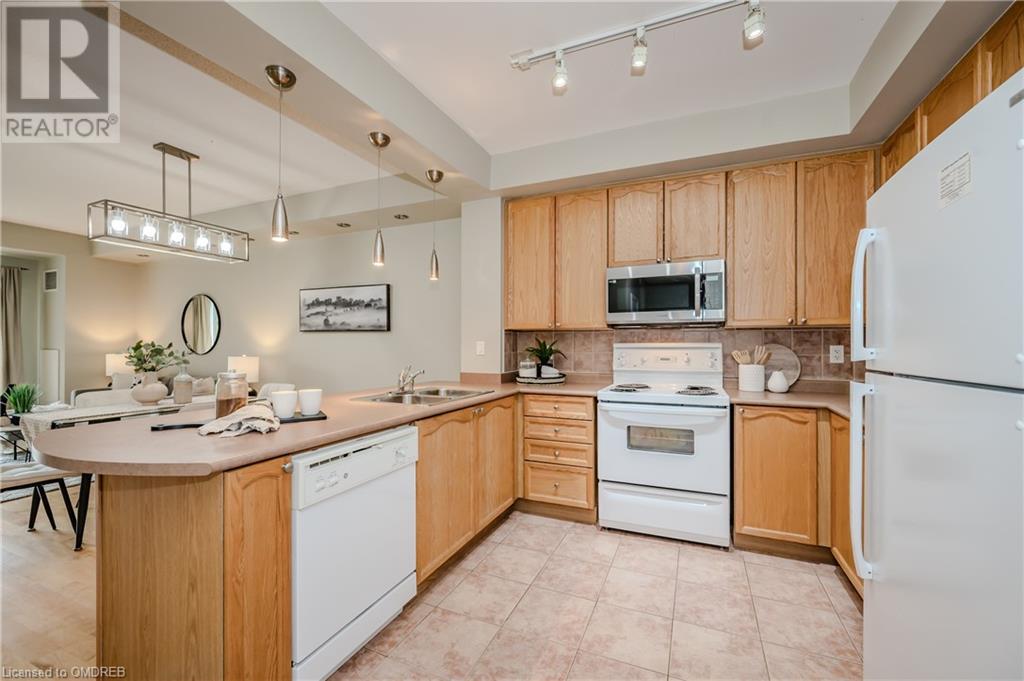80 Port Street E Unit# 302 Mississauga, Ontario L5G 4V6
$659,000Maintenance,
$699.89 Monthly
Maintenance,
$699.89 MonthlyDon't miss this rare opportunity to own an oversized one-bedroom and den unit with two-car parking. This 815 sqft west-facing unit overlooks a charming courtyard and features a spacious balcony, perfect for enjoying evening sunsets. The open-concept floor plan caters to modern living. The den is large and open to the kitchen, allowing for multiple uses of the space. Hardwood flooring extends throughout the living room and dining area. This well-managed building offers the amenities you need, including a concierge, gym, party room, south-facing rooftop deck overlooking the lake, and plenty of visitor parking. This is an ideal investment for anyone looking to renovate and enhance their condo's value. Located in the heart of Port Credit, you'll be steps away from the waterfront, the harbour, shops, restaurants, and all the amenities this vibrant community has to offer. The five-minute walk to Port Credit GO Station and quick access to the highway make commuting effortless. Seize this chance to create your dream space in a prime location. (id:50584)
Property Details
| MLS® Number | 40606276 |
| Property Type | Single Family |
| Neigbourhood | Port Credit |
| AmenitiesNearBy | Marina, Park, Shopping |
| Features | Balcony, Automatic Garage Door Opener |
| ParkingSpaceTotal | 2 |
| StorageType | Locker |
Building
| BathroomTotal | 1 |
| BedroomsAboveGround | 1 |
| BedroomsBelowGround | 1 |
| BedroomsTotal | 2 |
| Amenities | Exercise Centre, Party Room |
| Appliances | Central Vacuum, Dishwasher, Dryer, Refrigerator, Stove, Washer |
| BasementType | None |
| ConstructedDate | 2003 |
| ConstructionStyleAttachment | Attached |
| CoolingType | Central Air Conditioning |
| ExteriorFinish | Brick |
| HeatingFuel | Natural Gas |
| HeatingType | Forced Air |
| StoriesTotal | 1 |
| SizeInterior | 811 Sqft |
| Type | Apartment |
| UtilityWater | Municipal Water |
Parking
| Underground | |
| None |
Land
| Acreage | No |
| LandAmenities | Marina, Park, Shopping |
| Sewer | Municipal Sewage System |
| SizeTotalText | Unknown |
| ZoningDescription | C4-3 |
Rooms
| Level | Type | Length | Width | Dimensions |
|---|---|---|---|---|
| Main Level | Living Room | 12'7'' x 14'9'' | ||
| Main Level | Kitchen | 8'8'' x 10'1'' | ||
| Main Level | Foyer | 4'9'' x 9'4'' | ||
| Main Level | Dining Room | 13'5'' x 6'7'' | ||
| Main Level | Den | 10'9'' x 7'8'' | ||
| Main Level | Bedroom | 10'11'' x 14'5'' | ||
| Main Level | 4pc Bathroom | 4'11'' x 8'9'' |
https://www.realtor.ca/real-estate/27139416/80-port-street-e-unit-302-mississauga





































