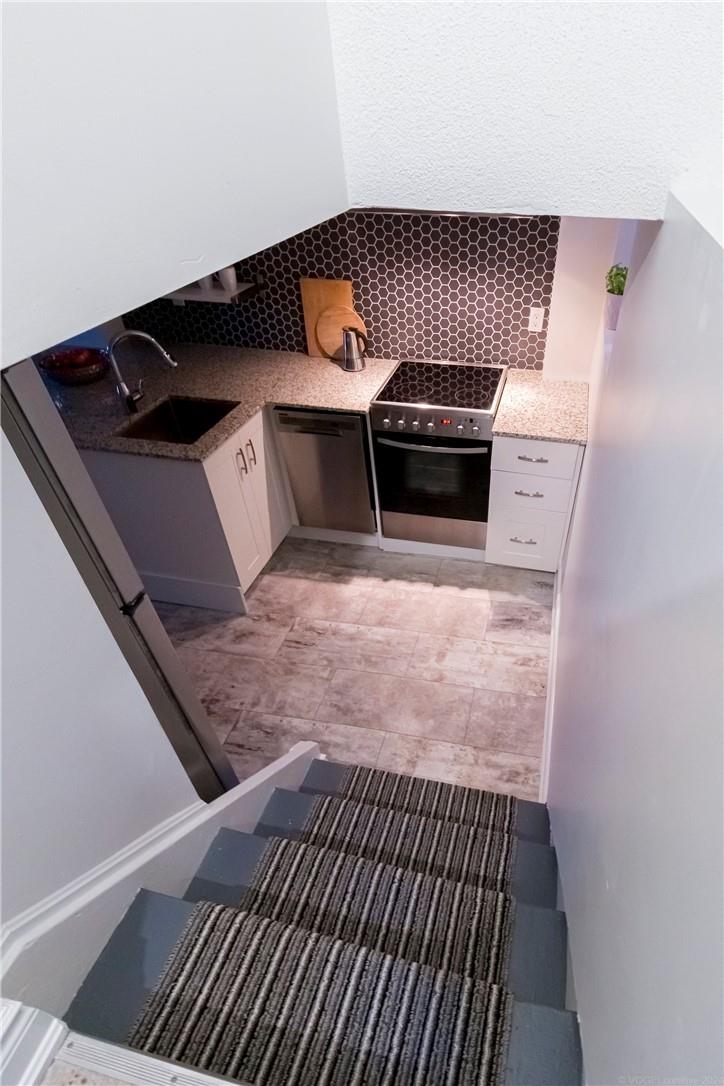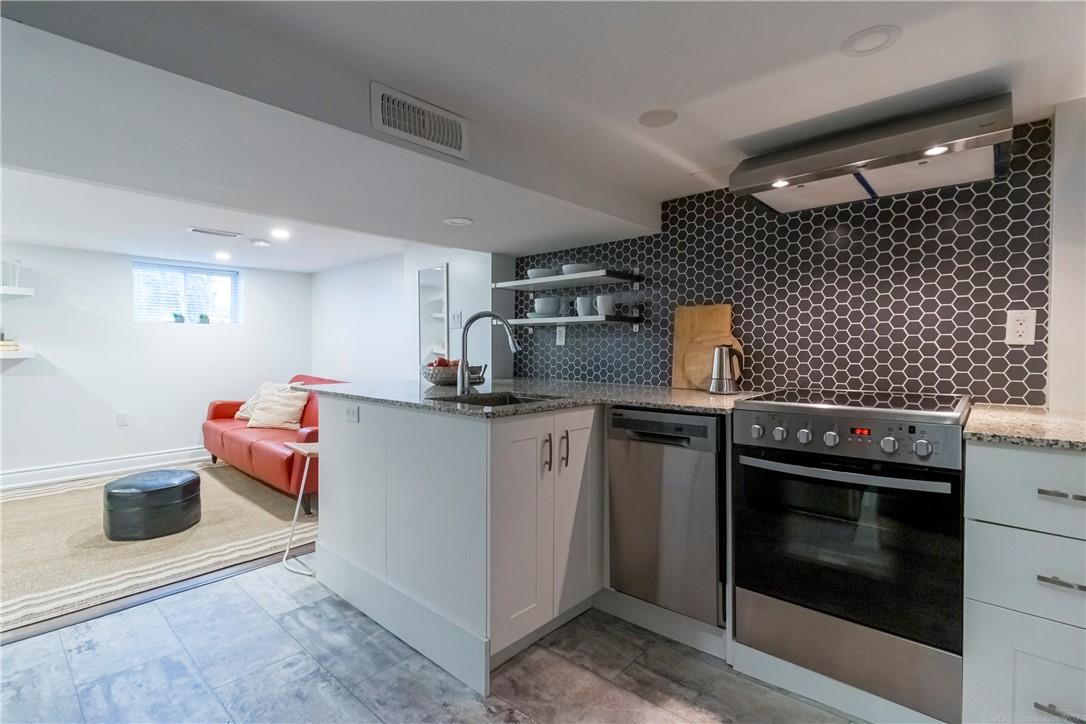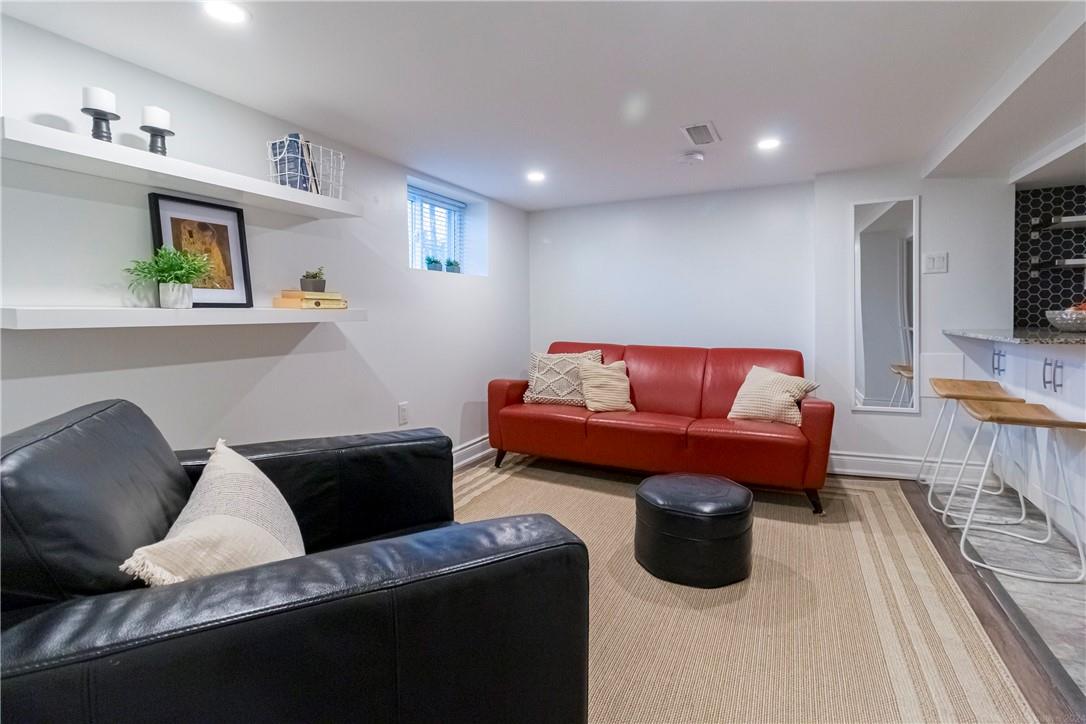4 Bedroom
2 Bathroom
1449 sqft
2 Level
Central Air Conditioning
Forced Air
$774,900
A JEWEL IN CROWN POINT WEST! Welcome To 460 Dunsmure Road. This Enchanting 4 Bed + 2 Full Bath Century Home Is The Perfect Blend Of Historic Charm, Contemporary Comforts, And Elevated Updates. Open Concept, Sun Filled Main Floor Features Hardwood Flooring, Coffered Ceiling Details, Recessed Lighting, And 9' Ceilings. Step Into The Chef's Kitchen With All New Appliances, Oodles Of Storage, Gorgeous Hardwood Flooring And Entry Into The Sunroom/Office Overlooking The Serene & Private Back Garden. Discover 3 Spacious Bedrooms On The Upper Level, All With Large Walk In Closets, Beautifully Updated Spa-Like 4 Piece Bath & Convenient New Laundry. A Fully Separate Side Entrance Leads To A Bright & Inviting INLAW/GUEST Suite, With New Kitchen, Granite Counters, Stainless Steel Appliances, Breakfast Bar, 2nd Laundry Room, Spacious Living Area With Recessed Lighting, Leading To A Sparkling 3 Pc Bath And 4th Bedroom. Delightful Outdoor Space, Including Oversized Front Porch, & Zen Vibes Back Garden With Concrete & Flagstone Walkways & Fencing. Incredible Walk Score of 93 And Steps Away From Ottawa ST North, An Abundance Of Shopping & Dining, Farmer's Market, Schools, Renowned GAGE Park & The Upcoming LRT! An Ideal Income Generator And Multi Family Property. Two Car Parking + Extra Wide Rear Shed. A Partial List of Updates Includes: Furnace, AC, ROOF, Electrical, Plumbing, Flooring, 2 Bathrooms, Kitchen & Laundry Appliances, Entire Guest/InLaw Suite, Insulation, Newer Windows, All Electrical Fixtures, Recessed Lighting, Fencing, Landscape, Back Water Valve & Sewer Lining By City. (id:50584)
Property Details
|
MLS® Number
|
H4197701 |
|
Property Type
|
Single Family |
|
Neigbourhood
|
The Delta |
|
Amenities Near By
|
Golf Course, Hospital, Public Transit, Recreation, Schools |
|
Community Features
|
Quiet Area, Community Centre |
|
Equipment Type
|
Water Heater |
|
Features
|
Park Setting, Treed, Wooded Area, Park/reserve, Golf Course/parkland, Double Width Or More Driveway, Paved Driveway, Level, Carpet Free, In-law Suite |
|
Parking Space Total
|
2 |
|
Rental Equipment Type
|
Water Heater |
|
Structure
|
Shed |
Building
|
Bathroom Total
|
2 |
|
Bedrooms Above Ground
|
3 |
|
Bedrooms Below Ground
|
1 |
|
Bedrooms Total
|
4 |
|
Appliances
|
Dishwasher, Dryer, Microwave, Refrigerator, Stove, Washer, Window Coverings |
|
Architectural Style
|
2 Level |
|
Basement Development
|
Finished |
|
Basement Type
|
Full (finished) |
|
Constructed Date
|
1920 |
|
Construction Style Attachment
|
Detached |
|
Cooling Type
|
Central Air Conditioning |
|
Exterior Finish
|
Brick, Vinyl Siding |
|
Foundation Type
|
Poured Concrete |
|
Heating Fuel
|
Natural Gas |
|
Heating Type
|
Forced Air |
|
Stories Total
|
2 |
|
Size Exterior
|
1449 Sqft |
|
Size Interior
|
1449 Sqft |
|
Type
|
House |
|
Utility Water
|
Municipal Water |
Parking
Land
|
Acreage
|
No |
|
Land Amenities
|
Golf Course, Hospital, Public Transit, Recreation, Schools |
|
Sewer
|
Municipal Sewage System |
|
Size Depth
|
90 Ft |
|
Size Frontage
|
25 Ft |
|
Size Irregular
|
25 X 90 |
|
Size Total Text
|
25 X 90|under 1/2 Acre |
|
Soil Type
|
Clay |
|
Zoning Description
|
C5a |
Rooms
| Level |
Type |
Length |
Width |
Dimensions |
|
Second Level |
4pc Bathroom |
|
|
6' 5'' x 8' 6'' |
|
Second Level |
Bedroom |
|
|
9' 9'' x 10' 7'' |
|
Second Level |
Bedroom |
|
|
10' 5'' x 10' 7'' |
|
Second Level |
Primary Bedroom |
|
|
10' 5'' x 10' 7'' |
|
Sub-basement |
Bedroom |
|
|
8' 9'' x 8' 2'' |
|
Sub-basement |
3pc Bathroom |
|
|
5' 8'' x 5' 4'' |
|
Sub-basement |
Living Room |
|
|
8' 8'' x 12' 4'' |
|
Sub-basement |
Eat In Kitchen |
|
|
10' '' x 8' 4'' |
|
Ground Level |
Eat In Kitchen |
|
|
9' 1'' x 14' 0'' |
|
Ground Level |
Sunroom |
|
|
19' 6'' x 5' 4'' |
|
Ground Level |
Dining Room |
|
|
9' 11'' x 15' 1'' |
|
Ground Level |
Living Room |
|
|
10' '' x 12' 11'' |
|
Ground Level |
Foyer |
|
|
13' 11'' x 9' 5'' |
https://www.realtor.ca/real-estate/27065007/460-dunsmure-road-hamilton
Paola Paron
Salesperson
(905) 320-5232





















































