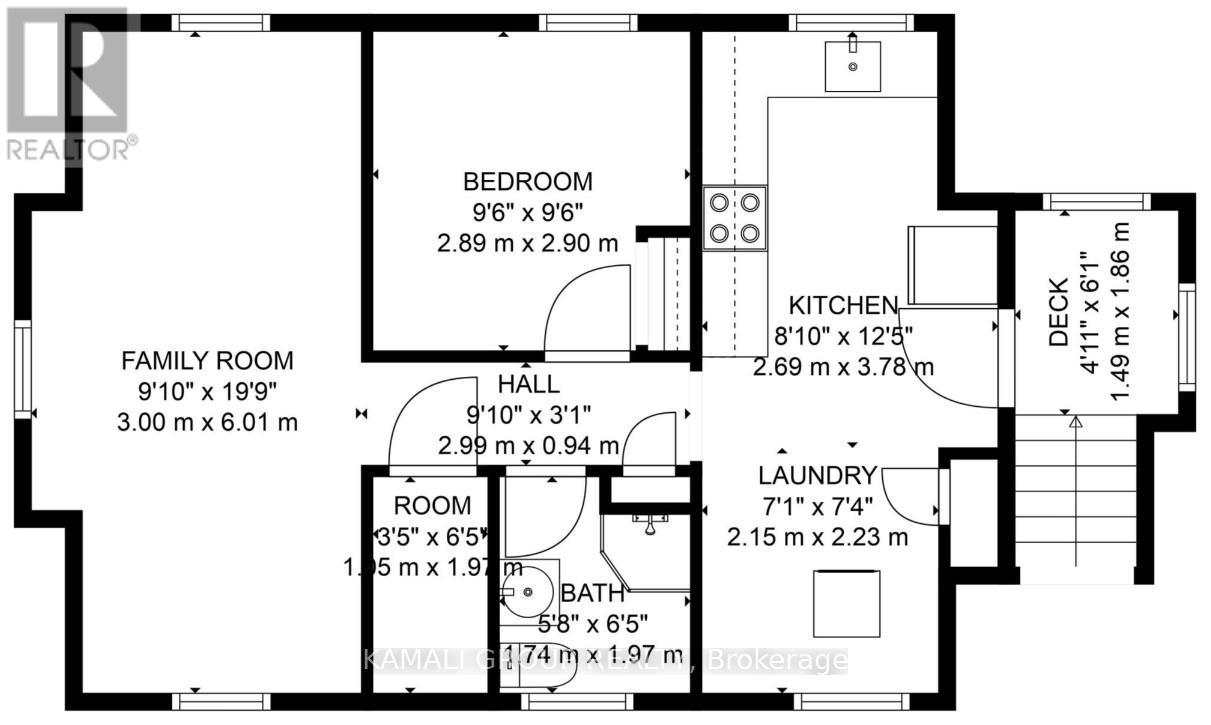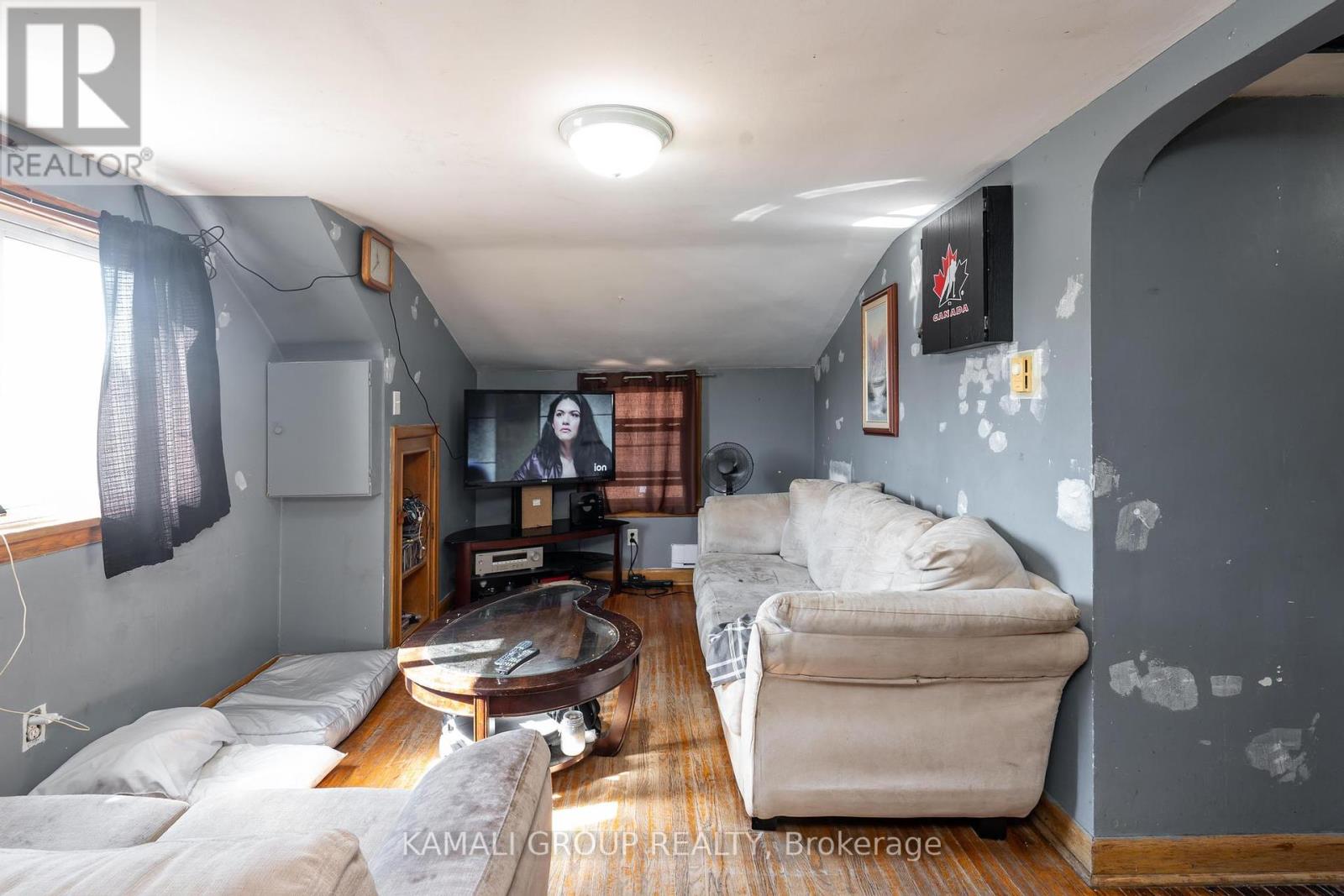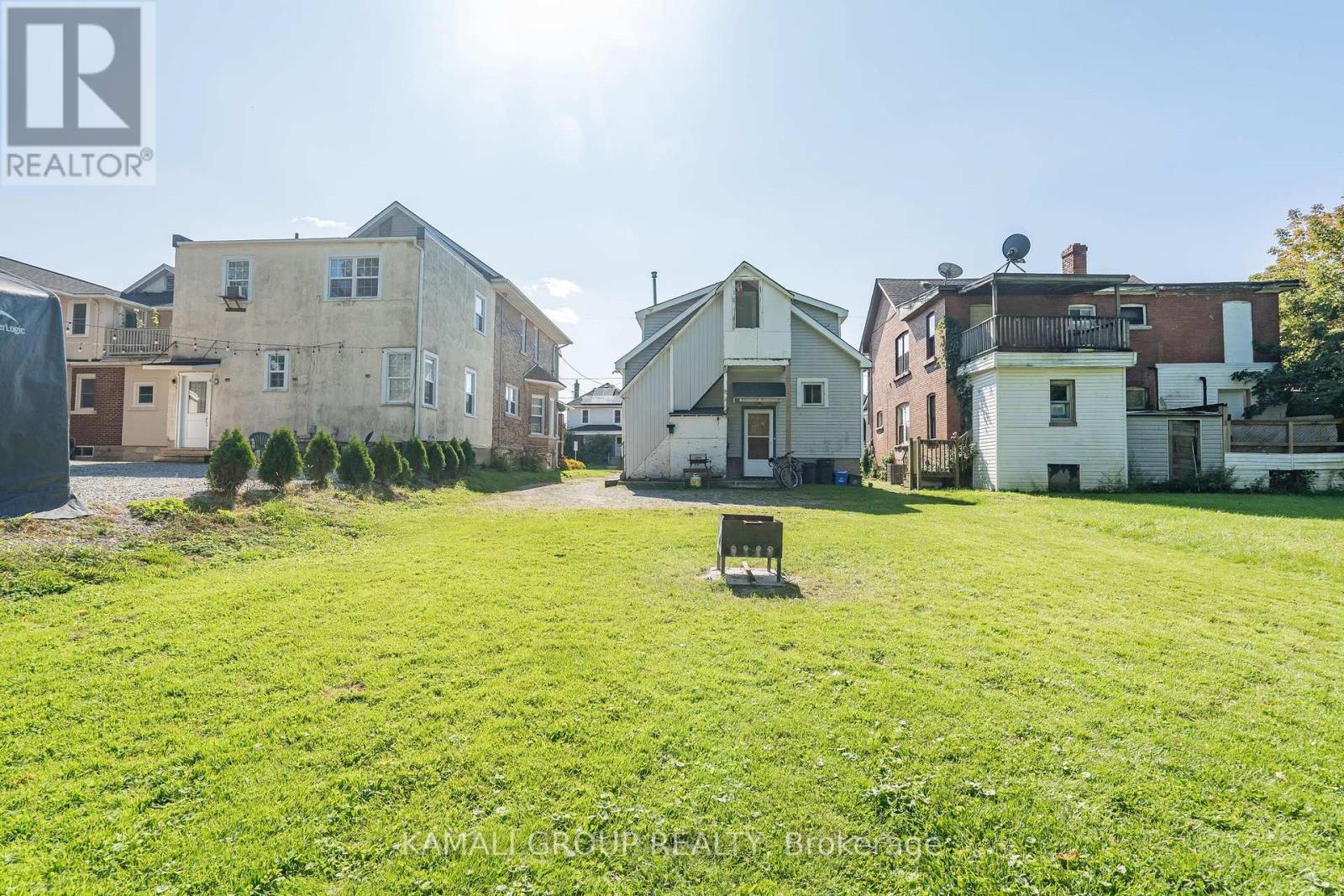112 Dorothy Street Welland, Ontario L3B 3V9
$565,000
Rare-Find!! Triplex!! 3 Self-Contained Units With Separate Entrances! 3 Separate Hydro Meters!! 3+2 Bedrooms, Premium 134ft Deep Lot, Detached With 2023 Renovated Basement Apartment Including Fireplace! Rental Income Of Over $3,100/Monthly! 2 Bedroom Main Floor Apartment With Formal Dining Room, 1 Bedroom Upper Level Apartment With Ensuite Washer & Dryer, 2 Bedroom Basement Apartment Featuring 2023 Renovations, Large 4-Car Driveway, Minutes To Merritt Island Park, Shopping At Seaway Mall, Walmart, Niagara College & Niagara Health Centre **** EXTRAS **** Triplex!! 3 Self-Contained Units! 3 Separate Hydro Meters! 3+2 Bedrooms, 2023 Renovated Basement Apartment! Rental Income Of Over $3,100 Monthly! (id:50584)
Property Details
| MLS® Number | X8383894 |
| Property Type | Single Family |
| AmenitiesNearBy | Park, Public Transit, Schools, Hospital |
| CommunityFeatures | Community Centre |
| ParkingSpaceTotal | 4 |
Building
| BathroomTotal | 3 |
| BedroomsAboveGround | 3 |
| BedroomsBelowGround | 2 |
| BedroomsTotal | 5 |
| BasementFeatures | Apartment In Basement, Separate Entrance |
| BasementType | N/a |
| ConstructionStyleAttachment | Detached |
| ExteriorFinish | Vinyl Siding |
| FireplacePresent | Yes |
| FlooringType | Hardwood, Laminate |
| FoundationType | Unknown |
| HeatingFuel | Electric |
| HeatingType | Baseboard Heaters |
| StoriesTotal | 2 |
| Type | House |
| UtilityWater | Municipal Water |
Land
| Acreage | No |
| LandAmenities | Park, Public Transit, Schools, Hospital |
| Sewer | Sanitary Sewer |
| SizeDepth | 134 Ft ,5 In |
| SizeFrontage | 36 Ft ,1 In |
| SizeIrregular | 36.09 X 134.46 Ft |
| SizeTotalText | 36.09 X 134.46 Ft |
| SurfaceWater | River/stream |
| ZoningDescription | Triplex!! |
Rooms
| Level | Type | Length | Width | Dimensions |
|---|---|---|---|---|
| Second Level | Living Room | 6.01 m | 3 m | 6.01 m x 3 m |
| Second Level | Kitchen | 3.78 m | 2.69 m | 3.78 m x 2.69 m |
| Second Level | Bedroom 3 | 2.9 m | 2.89 m | 2.9 m x 2.89 m |
| Basement | Bedroom | 3.55 m | 3.25 m | 3.55 m x 3.25 m |
| Basement | Bedroom | 3.25 m | 2.59 m | 3.25 m x 2.59 m |
| Basement | Living Room | 6.5 m | 3.57 m | 6.5 m x 3.57 m |
| Basement | Kitchen | 3.95 m | 3.15 m | 3.95 m x 3.15 m |
| Main Level | Living Room | 4.3 m | 3.36 m | 4.3 m x 3.36 m |
| Main Level | Dining Room | 3.37 m | 3.29 m | 3.37 m x 3.29 m |
| Main Level | Kitchen | 3.37 m | 3.03 m | 3.37 m x 3.03 m |
| Main Level | Primary Bedroom | 3.43 m | 3.02 m | 3.43 m x 3.02 m |
| Main Level | Bedroom 2 | 3.43 m | 2.76 m | 3.43 m x 2.76 m |
https://www.realtor.ca/real-estate/26959424/112-dorothy-street-welland

Broker of Record
(416) 994-5000
(416) 994-5000
www.kamaligroup.ca/
www.linkedin.com/in/moe-kamali-956a656/





























