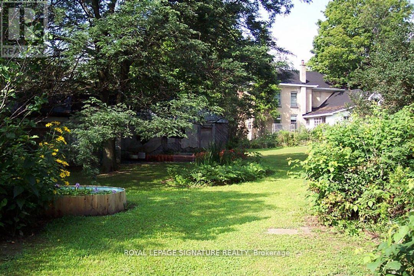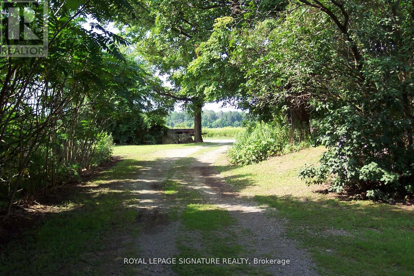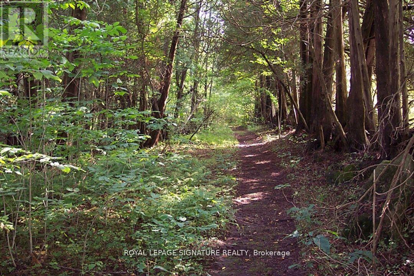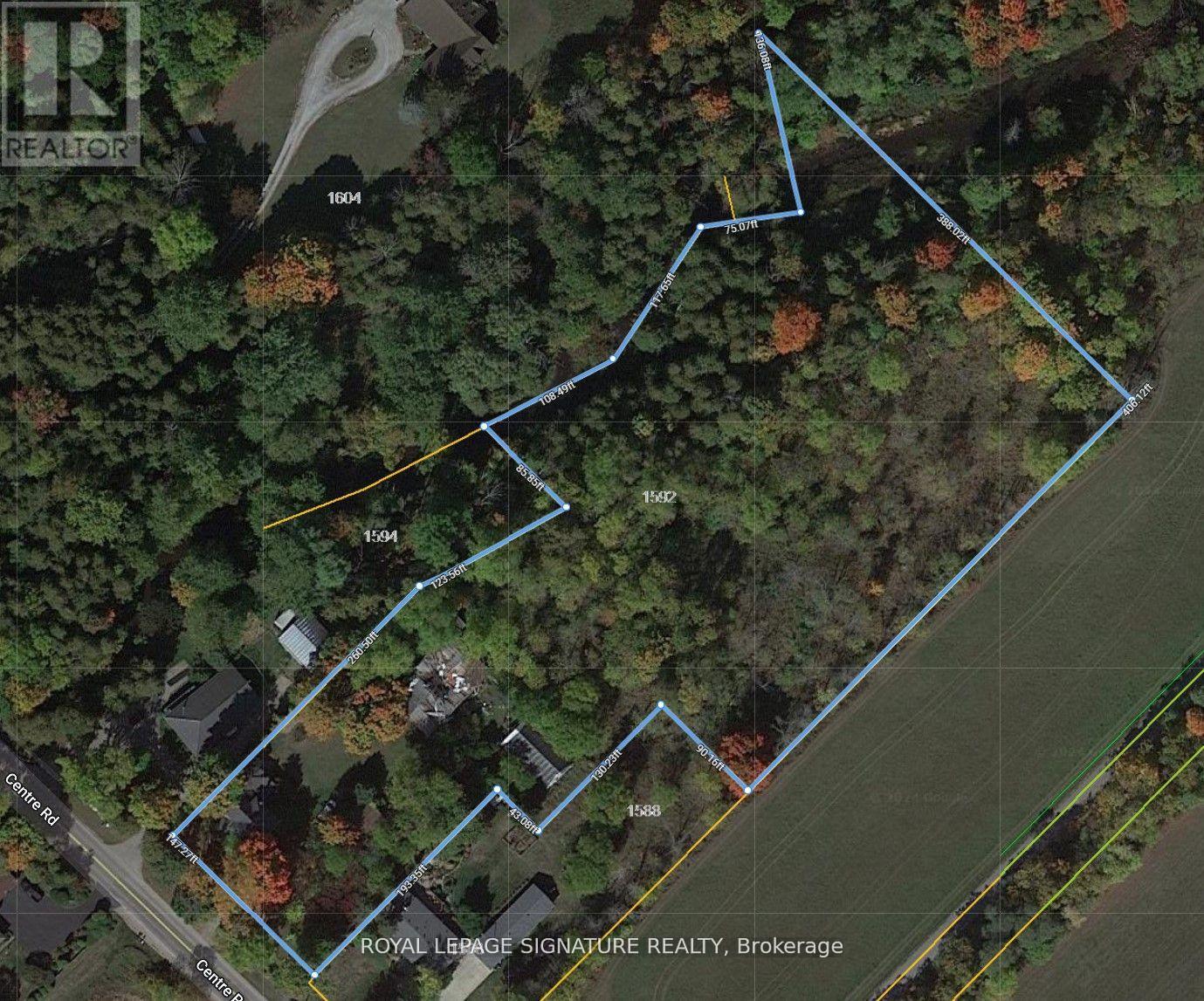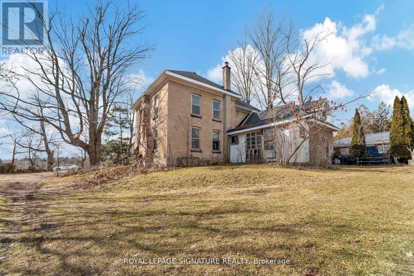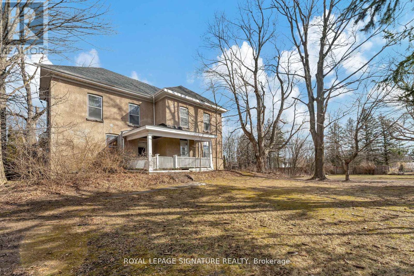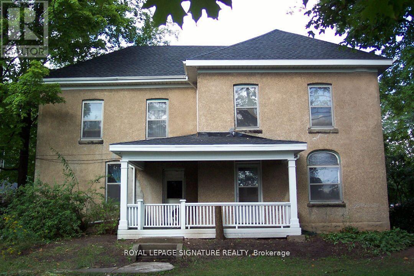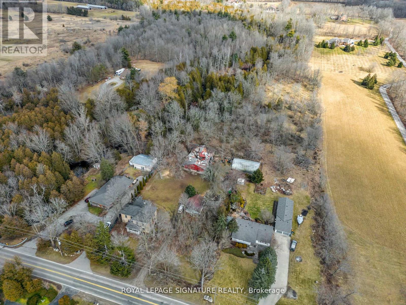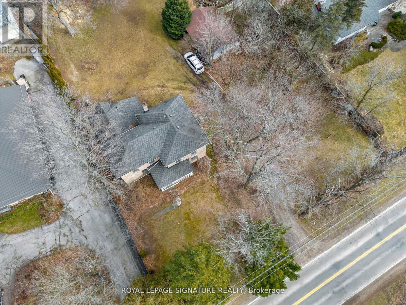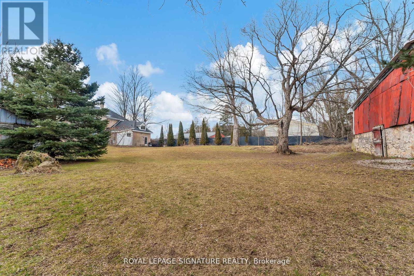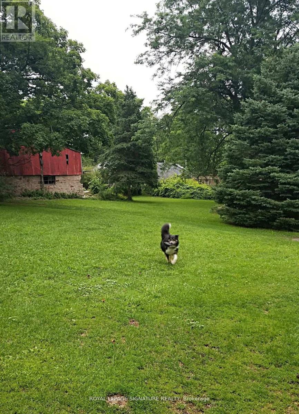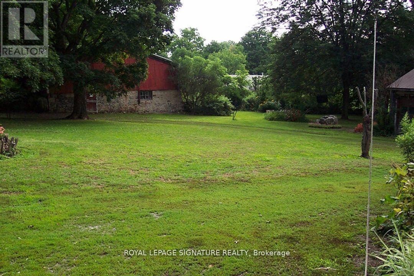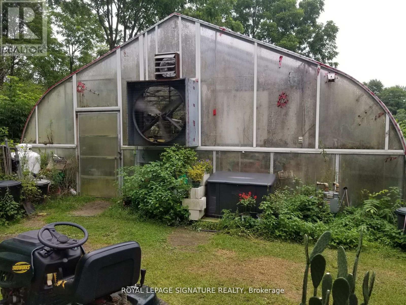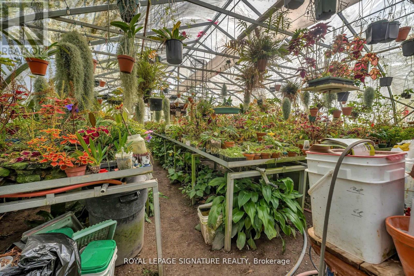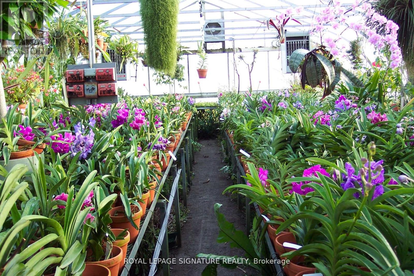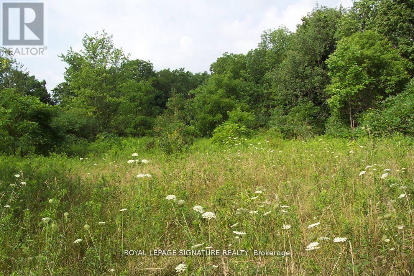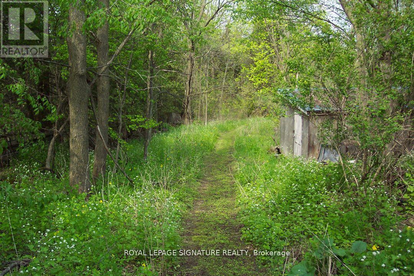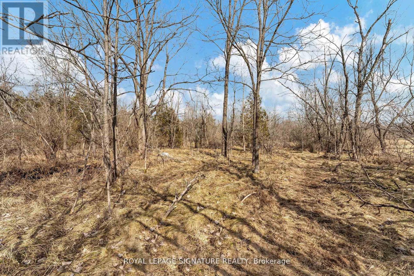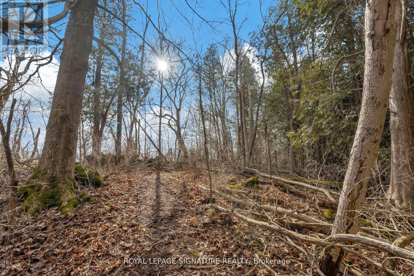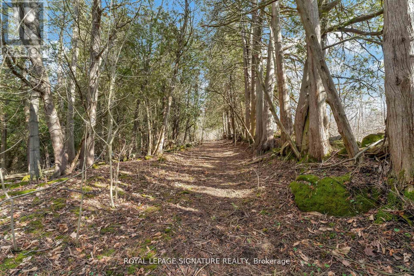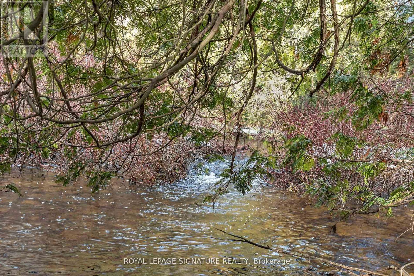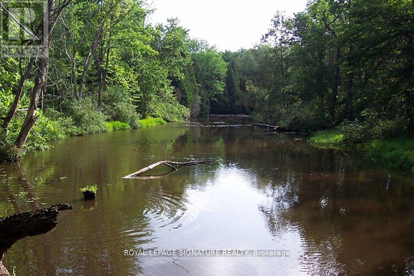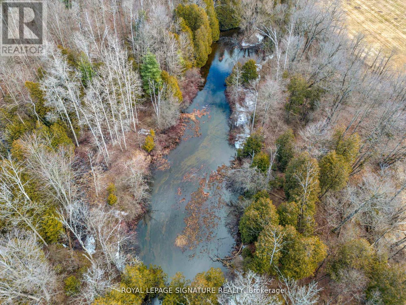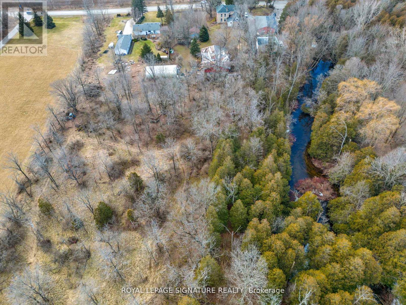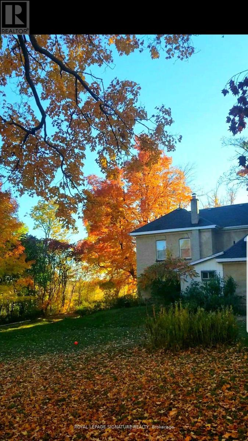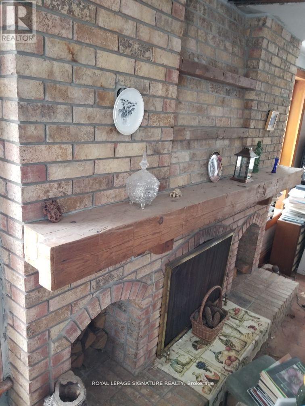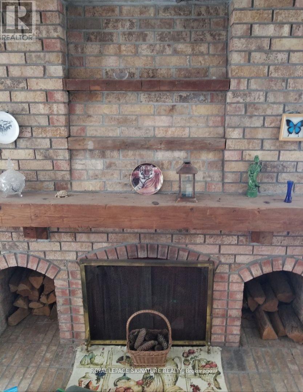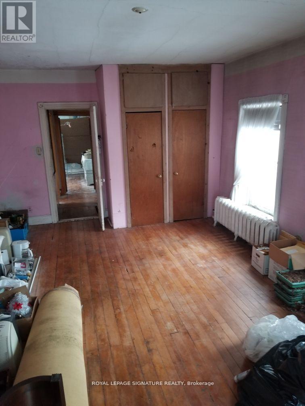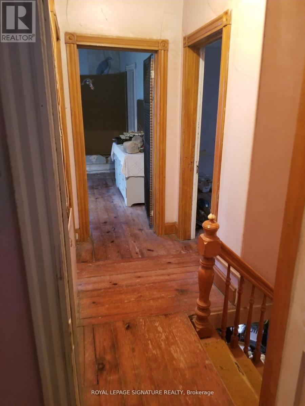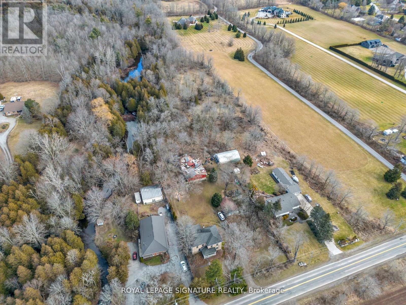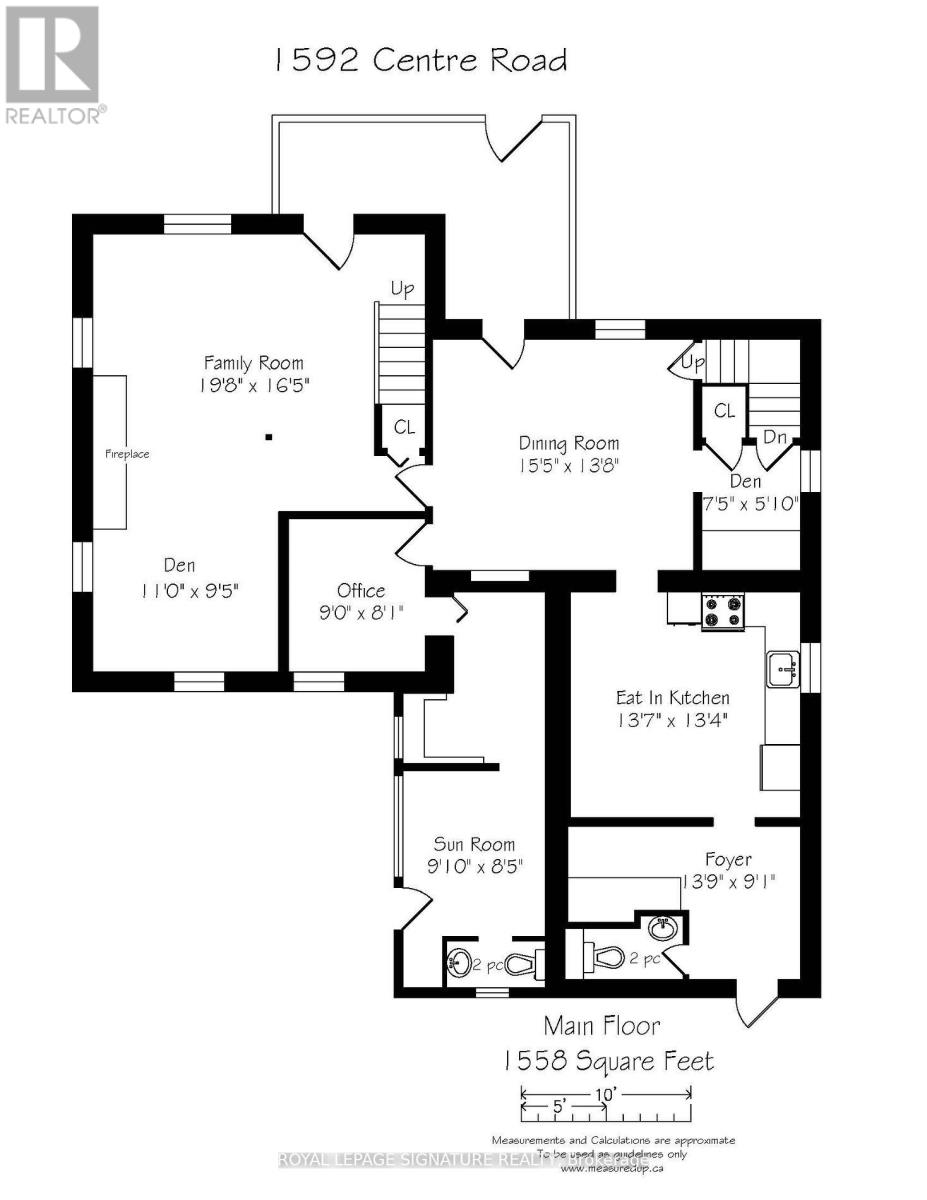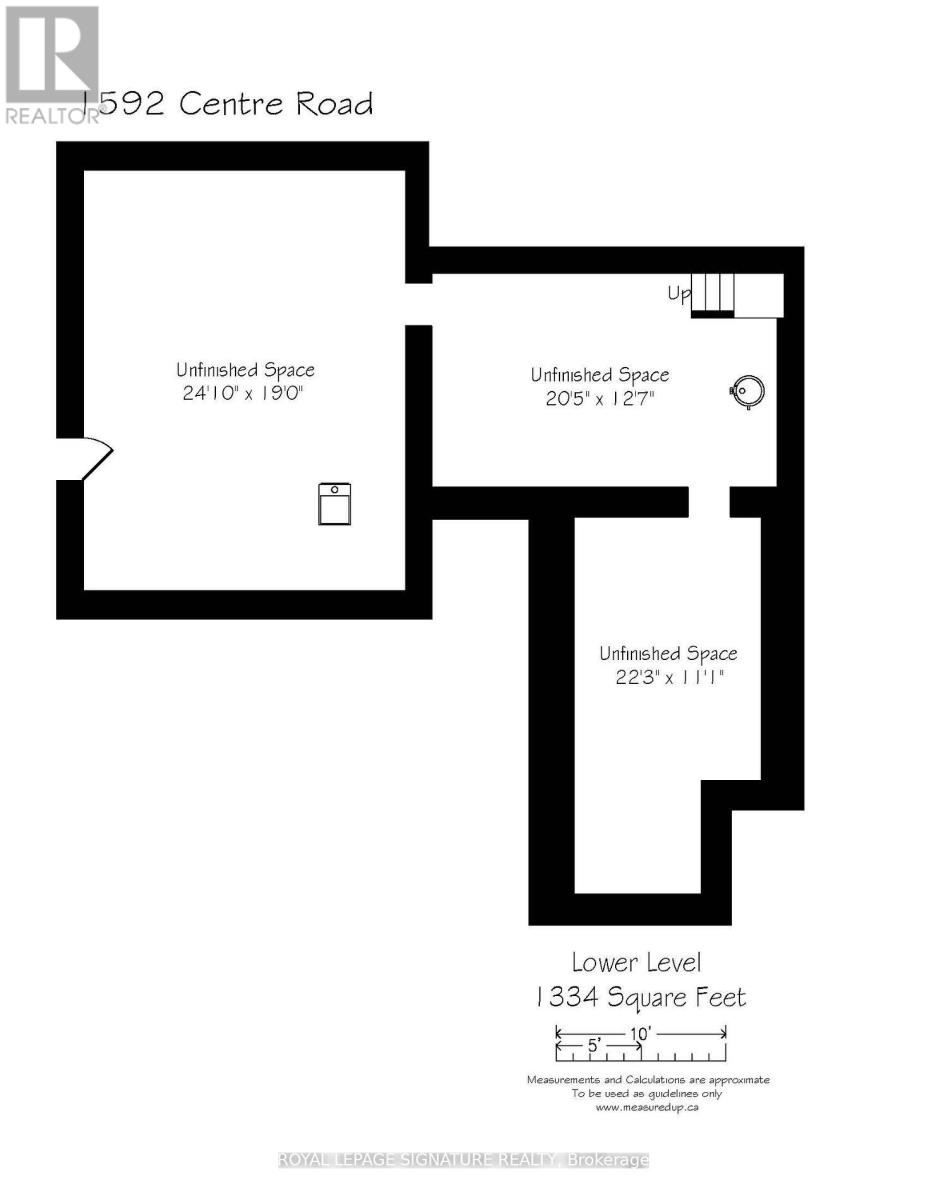1592 Centre Road Hamilton, Ontario L8N 2Z7
$1,188,000
Come and see for yourself what this beautiful 4 ACRE property has to offer.... walking paths, woods, meadows and a beautiful trout stream on the north boundary of the property. Located in the sought-after community of Carlisle. The 2 elementary schools are within a minute's ""walking"" distance. Mature trees surround the original stucco farmhouse built in 1927 with high ceilings and the potential to be that lovely country home you have always wanted. The operational greenhouse with natural gas heating offers a ""Hobby farm"" possibility. A detached 3 car garage and old barn await your imagination. Additional information for house and greenhouse attached as a supplement. Whether you renovate or build a new home - this is an opportunity you do not want to miss out on! So close to everything while living in nature's paradise. (id:50584)
Property Details
| MLS® Number | X8288220 |
| Property Type | Single Family |
| Community Name | Rural Flamborough |
| CommunityFeatures | School Bus |
| Features | Wooded Area, Ravine, Conservation/green Belt |
| ParkingSpaceTotal | 13 |
| Structure | Barn, Greenhouse |
Building
| BathroomTotal | 3 |
| BedroomsAboveGround | 3 |
| BedroomsTotal | 3 |
| BasementFeatures | Walk-up |
| BasementType | Full |
| ConstructionStyleAttachment | Detached |
| ExteriorFinish | Stone, Stucco |
| FireplacePresent | Yes |
| FoundationType | Stone |
| HalfBathTotal | 2 |
| HeatingFuel | Natural Gas |
| HeatingType | Hot Water Radiator Heat |
| StoriesTotal | 2 |
| Type | House |
Parking
| Detached Garage |
Land
| Acreage | Yes |
| Sewer | Septic System |
| SizeDepth | 729 Ft ,8 In |
| SizeFrontage | 147 Ft |
| SizeIrregular | 147 X 729.7 Ft |
| SizeTotalText | 147 X 729.7 Ft|2 - 4.99 Acres |
| SurfaceWater | River/stream |
| ZoningDescription | A2, P7 |
Rooms
| Level | Type | Length | Width | Dimensions |
|---|---|---|---|---|
| Second Level | Bedroom | 6.6 m | 4.22 m | 6.6 m x 4.22 m |
| Second Level | Bedroom 2 | 4.19 m | 3.3 m | 4.19 m x 3.3 m |
| Second Level | Bedroom 3 | 3.66 m | 3.53 m | 3.66 m x 3.53 m |
| Main Level | Foyer | 4.19 m | 2.77 m | 4.19 m x 2.77 m |
| Main Level | Kitchen | 4.14 m | 4.06 m | 4.14 m x 4.06 m |
| Main Level | Dining Room | 4.7 m | 4.17 m | 4.7 m x 4.17 m |
| Main Level | Sunroom | 3 m | 2.57 m | 3 m x 2.57 m |
| Main Level | Office | 2.74 m | 2.46 m | 2.74 m x 2.46 m |
| Main Level | Family Room | 5.99 m | 5 m | 5.99 m x 5 m |
| Main Level | Den | 3.35 m | 2.87 m | 3.35 m x 2.87 m |
Utilities
| Cable | Installed |
https://www.realtor.ca/real-estate/26819808/1592-centre-road-hamilton-rural-flamborough
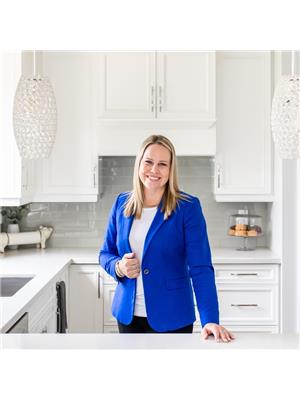
Salesperson
(905) 568-2121


