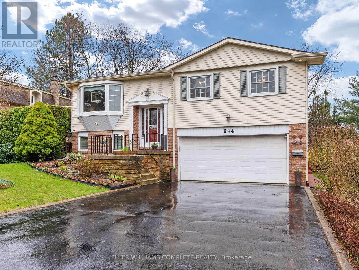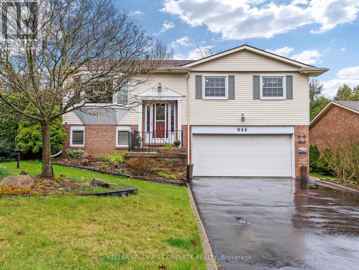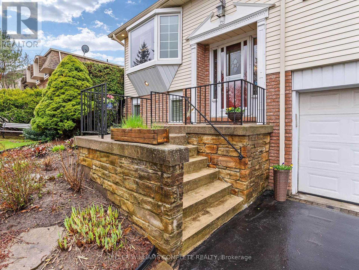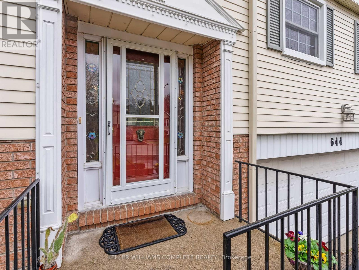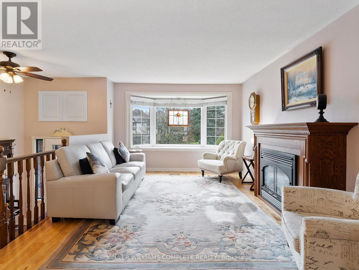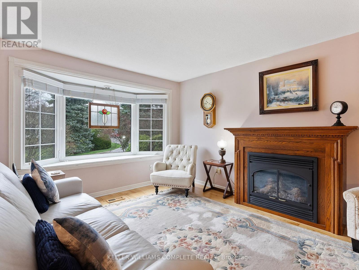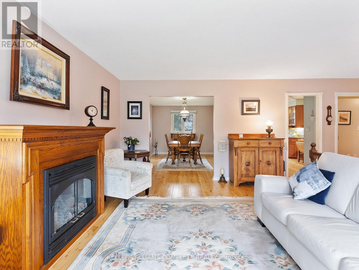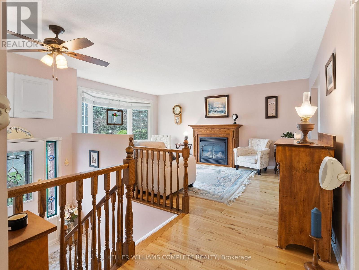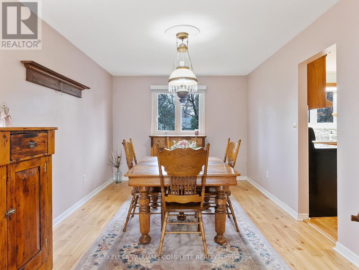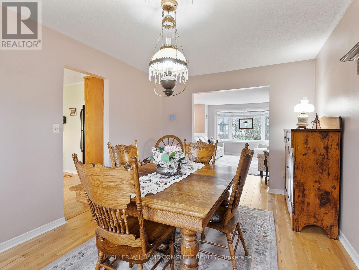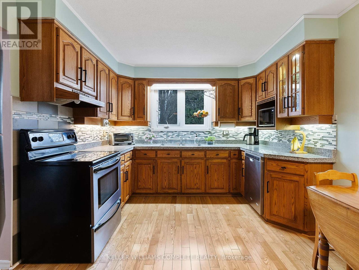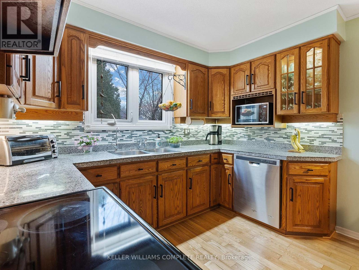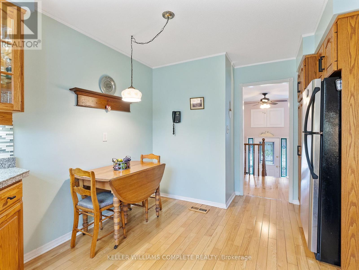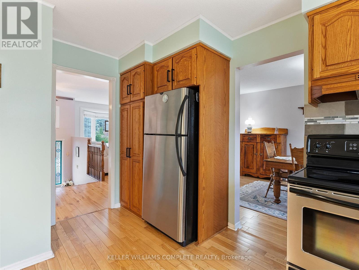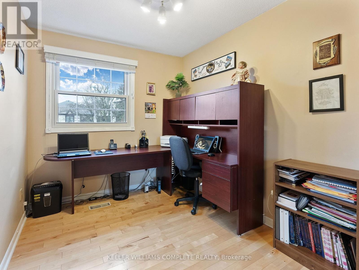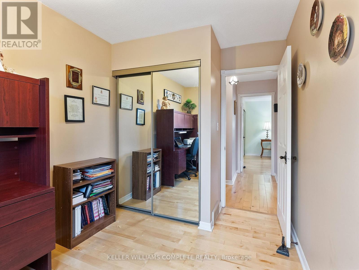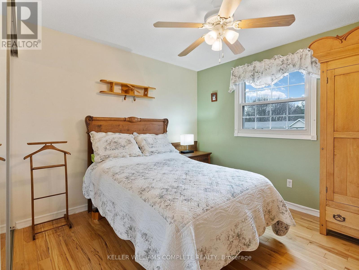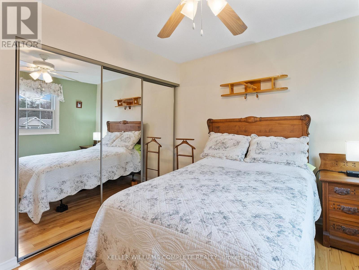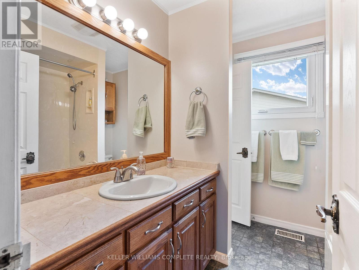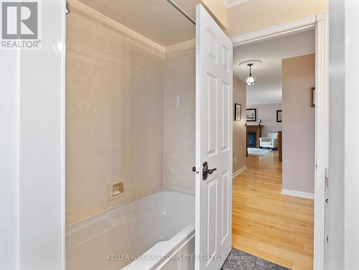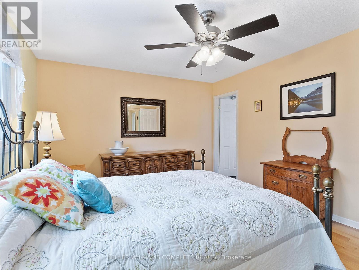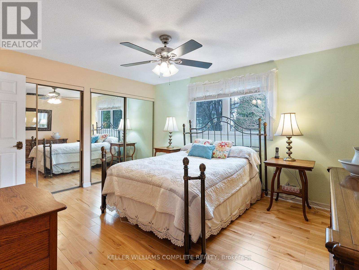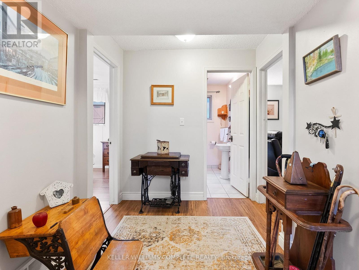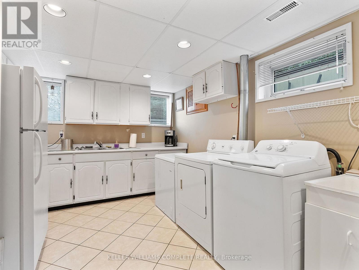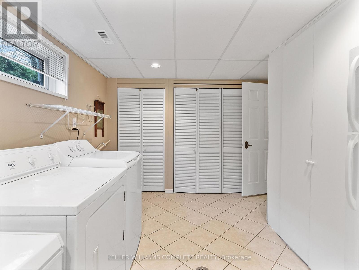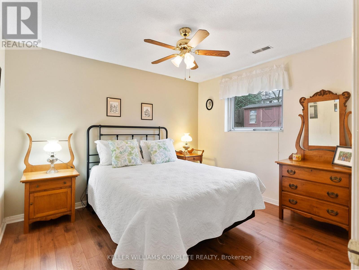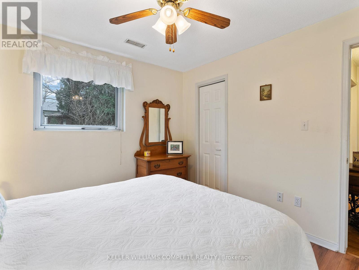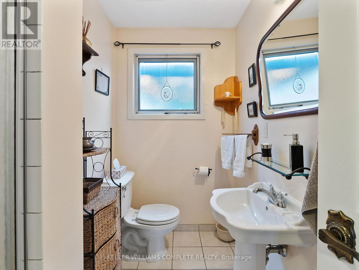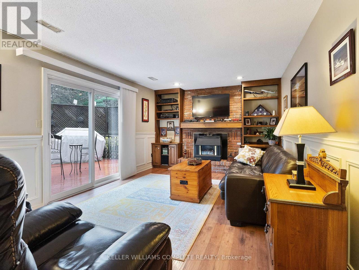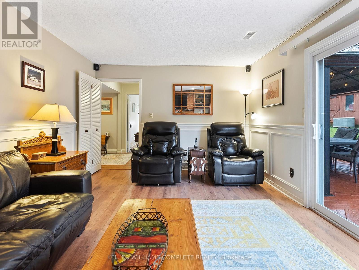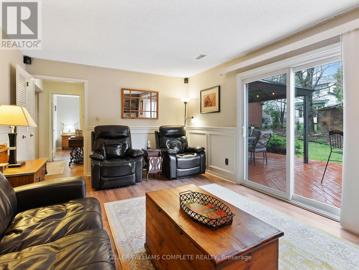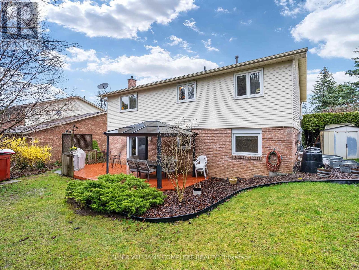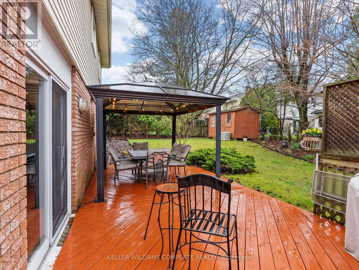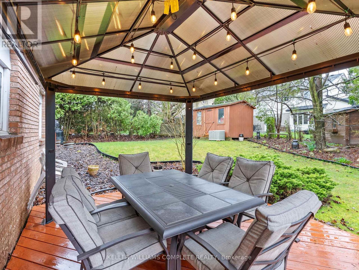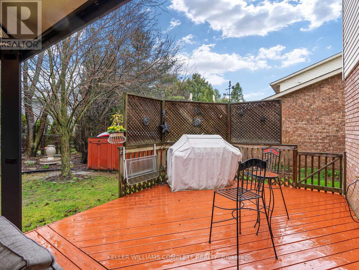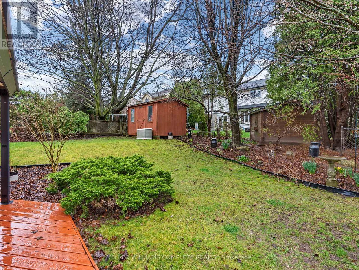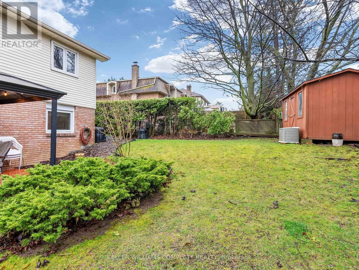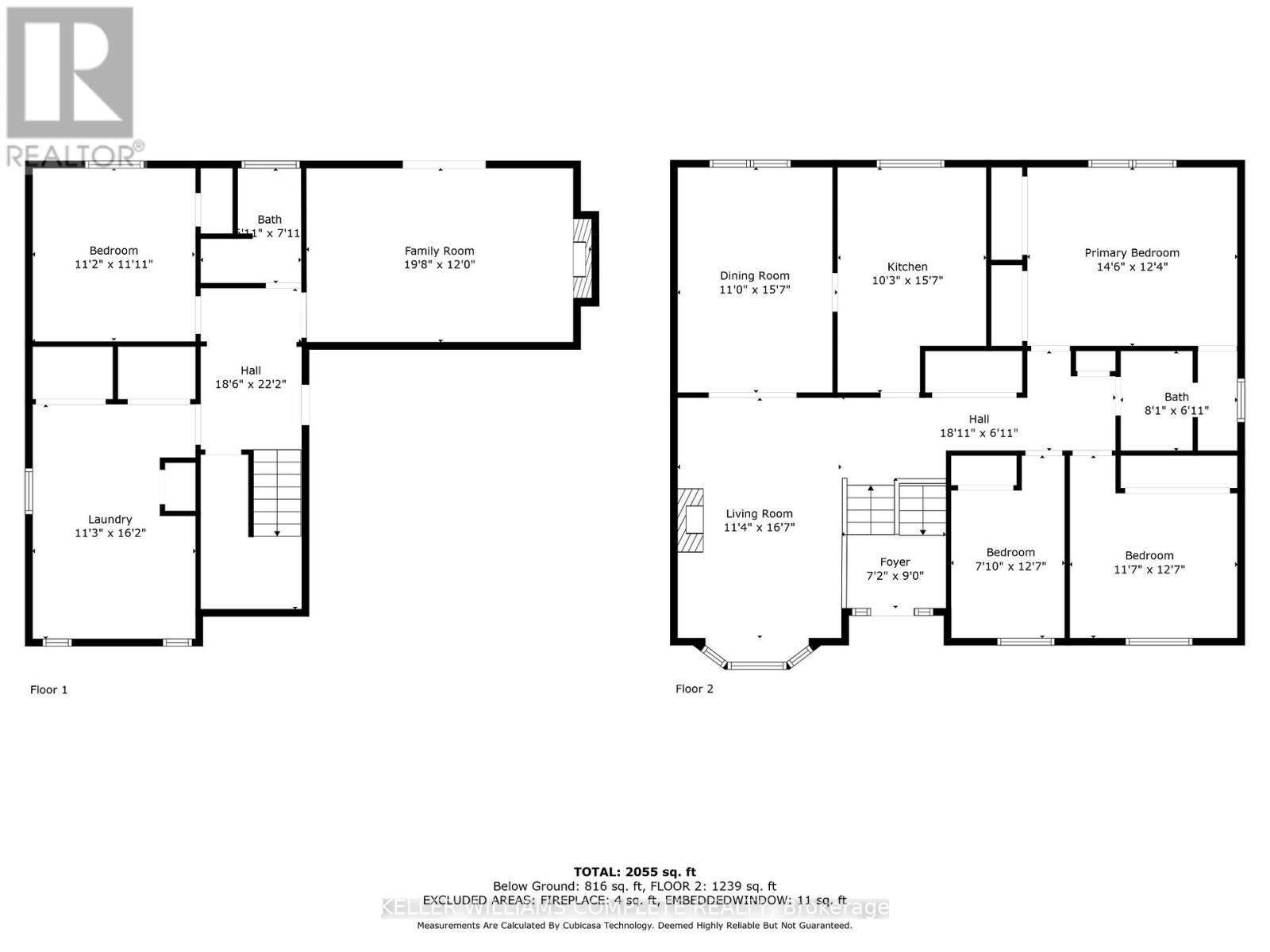4 Bedroom
2 Bathroom
Raised Bungalow
Fireplace
Central Air Conditioning
Forced Air
$1,119,000
Welcome to this charming raised-ranch bungalow nestled in a highly sought-after and family-friendly Ancaster neighbourhood. Boasting 3+1 bedrooms and 2 full bathrooms, this home offers comfortable living inside and out. The main level showcases 3 bedrooms, a generous living room with a gas fireplace, and a spacious kitchen and dining area. The primary bedroom features a double closet and ensuite privileges to a 4-piece bath. The basement features a fourth bedroom, full bathroom, a large laundry room with a double sink and an expansive rec room with a gas fireplace and walkout to the backyard deck. Outside, the property is beautifully landscaped and offers 3 sheds, 2-car garage and 4-car driveway. Close proximity to excellent schools, parks, shopping, transit, highways, and so much more! (id:50584)
Property Details
|
MLS® Number
|
X8238090 |
|
Property Type
|
Single Family |
|
Community Name
|
Ancaster |
|
Equipment Type
|
Water Heater |
|
Features
|
Carpet Free, Sump Pump |
|
Parking Space Total
|
6 |
|
Rental Equipment Type
|
Water Heater |
Building
|
Bathroom Total
|
2 |
|
Bedrooms Above Ground
|
3 |
|
Bedrooms Below Ground
|
1 |
|
Bedrooms Total
|
4 |
|
Appliances
|
Central Vacuum, Garage Door Opener Remote(s), Blinds, Dishwasher, Dryer, Refrigerator, Stove, Washer |
|
Architectural Style
|
Raised Bungalow |
|
Basement Development
|
Finished |
|
Basement Features
|
Walk Out |
|
Basement Type
|
Full (finished) |
|
Construction Style Attachment
|
Detached |
|
Cooling Type
|
Central Air Conditioning |
|
Exterior Finish
|
Brick, Aluminum Siding |
|
Fireplace Present
|
Yes |
|
Foundation Type
|
Block |
|
Heating Fuel
|
Natural Gas |
|
Heating Type
|
Forced Air |
|
Stories Total
|
1 |
|
Type
|
House |
|
Utility Water
|
Municipal Water |
Parking
Land
|
Acreage
|
No |
|
Sewer
|
Sanitary Sewer |
|
Size Irregular
|
66 X 100.04 Ft |
|
Size Total Text
|
66 X 100.04 Ft|under 1/2 Acre |
Rooms
| Level |
Type |
Length |
Width |
Dimensions |
|
Basement |
Laundry Room |
3.43 m |
4.93 m |
3.43 m x 4.93 m |
|
Basement |
Bedroom |
3.4 m |
3.63 m |
3.4 m x 3.63 m |
|
Basement |
Family Room |
5.99 m |
3.66 m |
5.99 m x 3.66 m |
|
Basement |
Bathroom |
2.11 m |
2.41 m |
2.11 m x 2.41 m |
|
Main Level |
Living Room |
3.45 m |
5.05 m |
3.45 m x 5.05 m |
|
Main Level |
Dining Room |
3.35 m |
4.75 m |
3.35 m x 4.75 m |
|
Main Level |
Kitchen |
3.12 m |
4.75 m |
3.12 m x 4.75 m |
|
Main Level |
Primary Bedroom |
4.42 m |
3.76 m |
4.42 m x 3.76 m |
|
Main Level |
Bedroom |
2.39 m |
3.84 m |
2.39 m x 3.84 m |
|
Main Level |
Bedroom |
3.53 m |
3.84 m |
3.53 m x 3.84 m |
|
Main Level |
Bathroom |
2.46 m |
2.11 m |
2.46 m x 2.11 m |
https://www.realtor.ca/real-estate/26757122/644-tomahawk-crescent-hamilton-ancaster
HEATHER ATKINSON
Salesperson
(905) 308-8333


