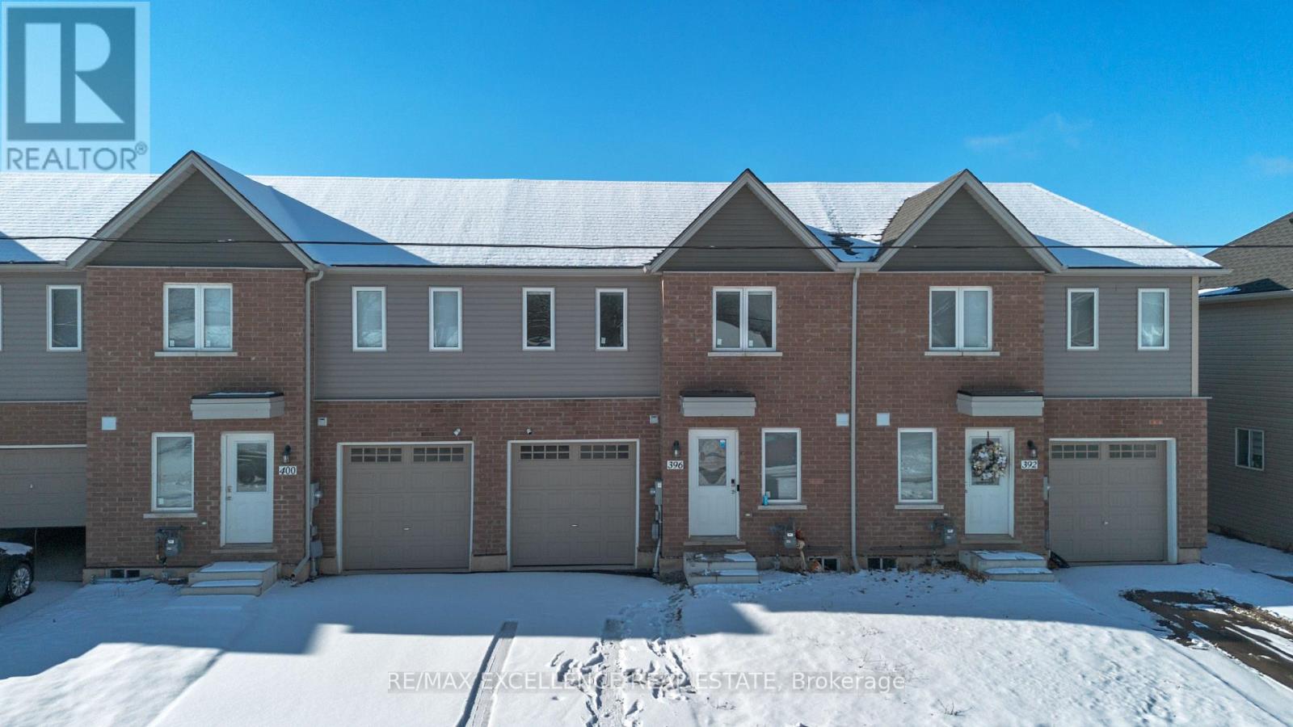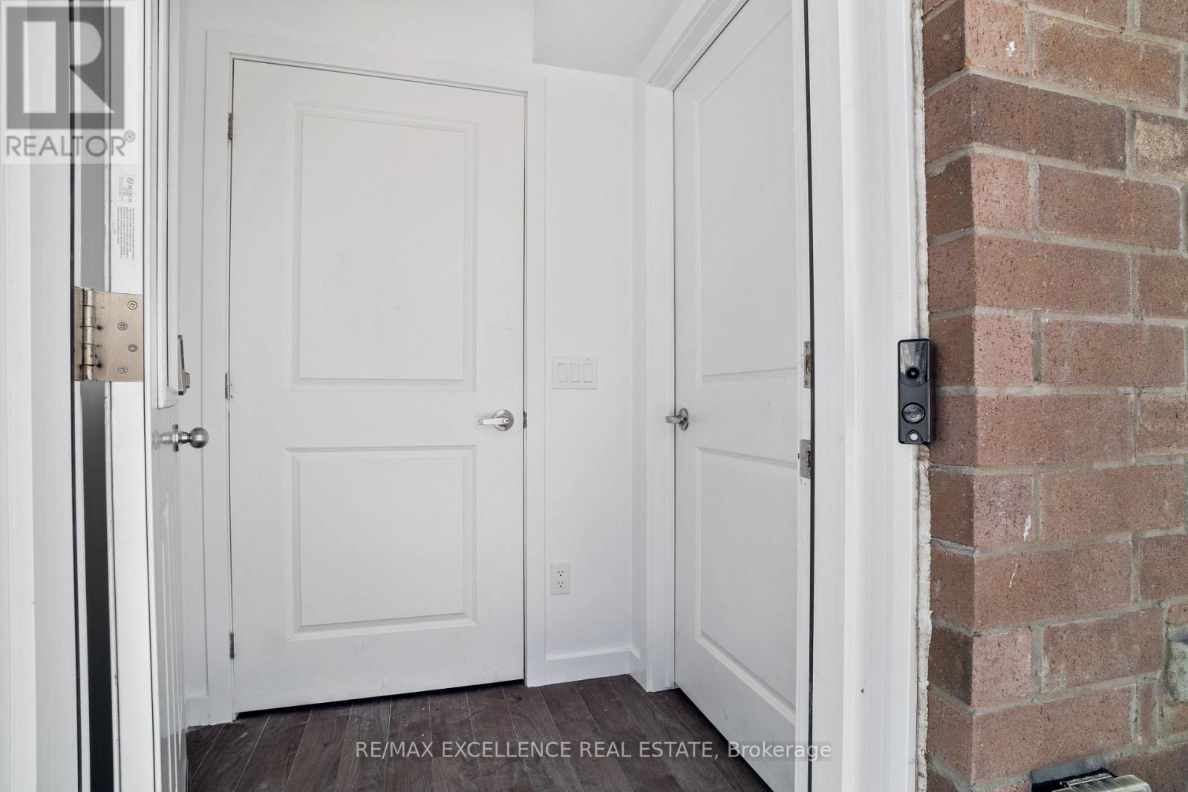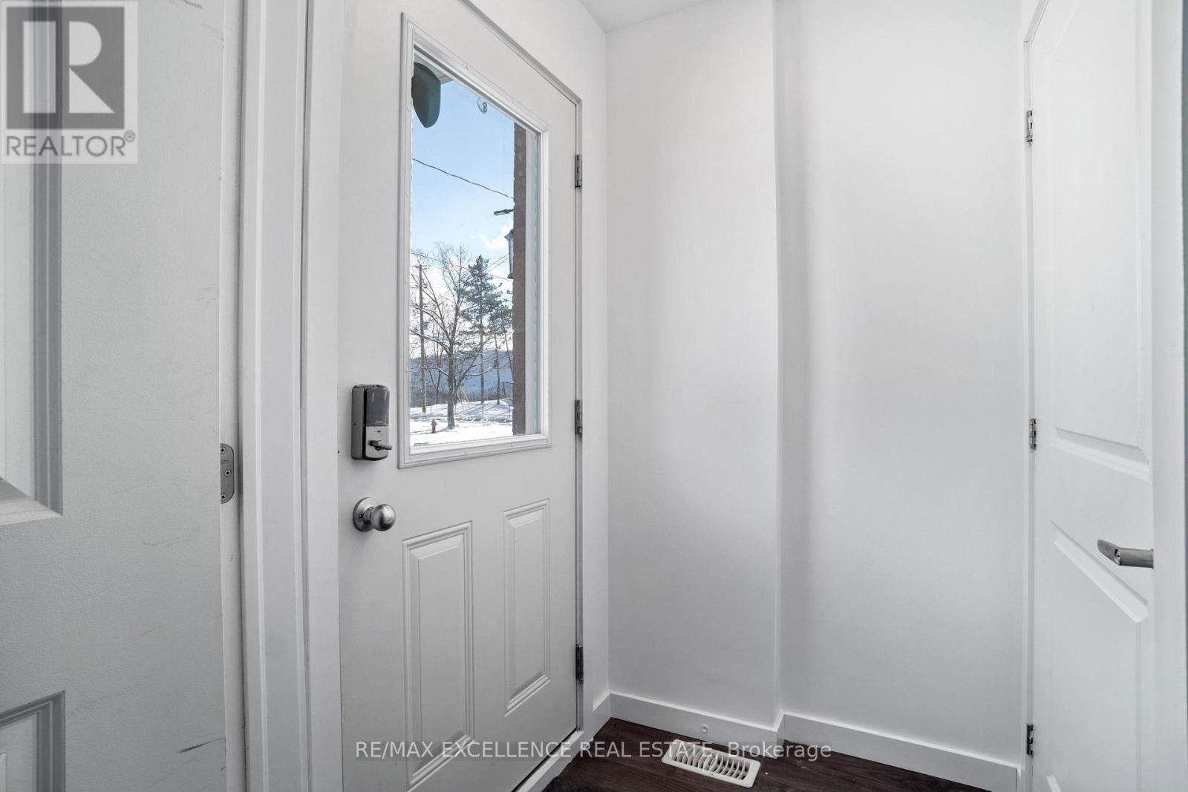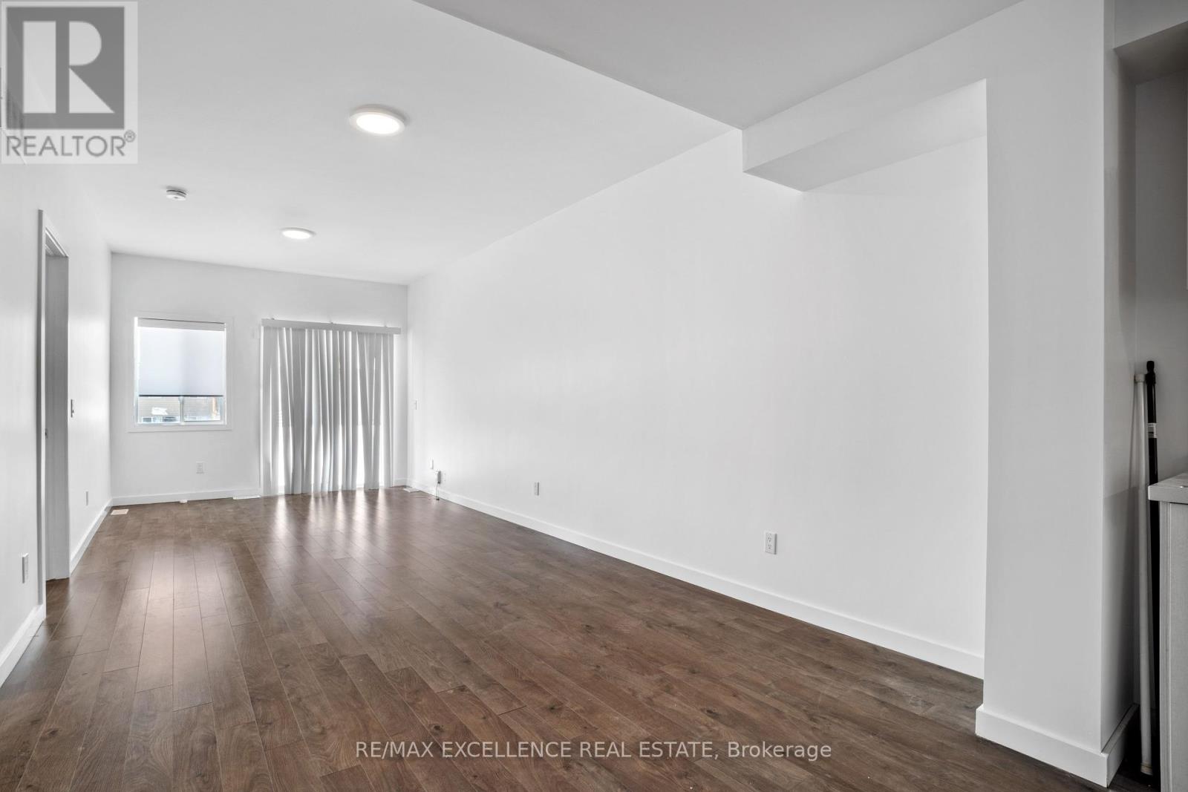396 Alberta Street Welland, Ontario L3B 0K5
3 Bedroom
2 Bathroom
Central Air Conditioning
Forced Air
$2,200 Monthly
Ready to Move in Freehold Townhome In New Chaffey Community, Welland. 3 Bedroom, 2 Full Bathroom, 2 Story Bungalow Loft Townhouse. Primary Bedroom on Main Floor. High Ceilings Throughout Home. Beautiful Finishes, Main Floor Laundry, Basement With Separate Entrance (Basement not Included). (id:50584)
Property Details
| MLS® Number | X11932250 |
| Property Type | Single Family |
| Features | Sump Pump |
| ParkingSpaceTotal | 2 |
Building
| BathroomTotal | 2 |
| BedroomsAboveGround | 3 |
| BedroomsTotal | 3 |
| BasementDevelopment | Unfinished |
| BasementType | N/a (unfinished) |
| ConstructionStyleAttachment | Attached |
| CoolingType | Central Air Conditioning |
| ExteriorFinish | Brick, Vinyl Siding |
| FlooringType | Laminate, Tile |
| FoundationType | Poured Concrete |
| HeatingFuel | Natural Gas |
| HeatingType | Forced Air |
| StoriesTotal | 2 |
| Type | Row / Townhouse |
| UtilityWater | Municipal Water |
Parking
| Attached Garage |
Land
| Acreage | No |
| Sewer | Sanitary Sewer |
Rooms
| Level | Type | Length | Width | Dimensions |
|---|---|---|---|---|
| Second Level | Bedroom 2 | 3.84 m | 3.32 m | 3.84 m x 3.32 m |
| Second Level | Bedroom 3 | 3.77 m | 3.29 m | 3.77 m x 3.29 m |
| Second Level | Bathroom | Measurements not available | ||
| Main Level | Kitchen | Measurements not available | ||
| Main Level | Dining Room | 3.6 m | 3.29 m | 3.6 m x 3.29 m |
| Main Level | Living Room | 3.77 m | 3.29 m | 3.77 m x 3.29 m |
| Main Level | Primary Bedroom | 5.09 m | 3.29 m | 5.09 m x 3.29 m |
| Main Level | Bathroom | Measurements not available | ||
| Main Level | Laundry Room | Measurements not available |
https://www.realtor.ca/real-estate/27822267/396-alberta-street-welland
ADEBOLA AJAGUNNA
Salesperson
(905) 507-4436
Salesperson
(905) 507-4436




























