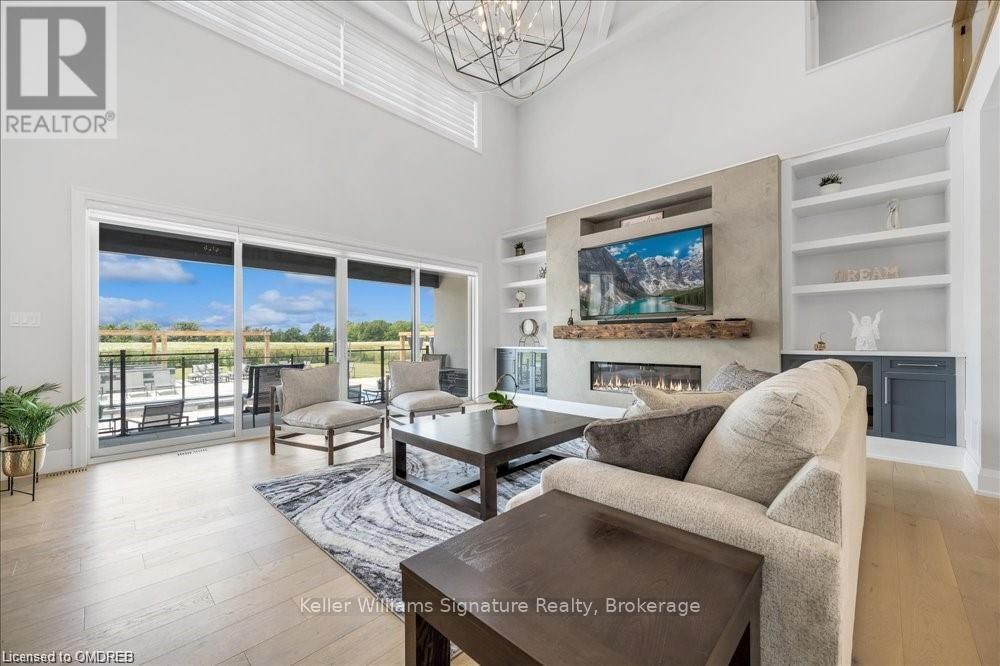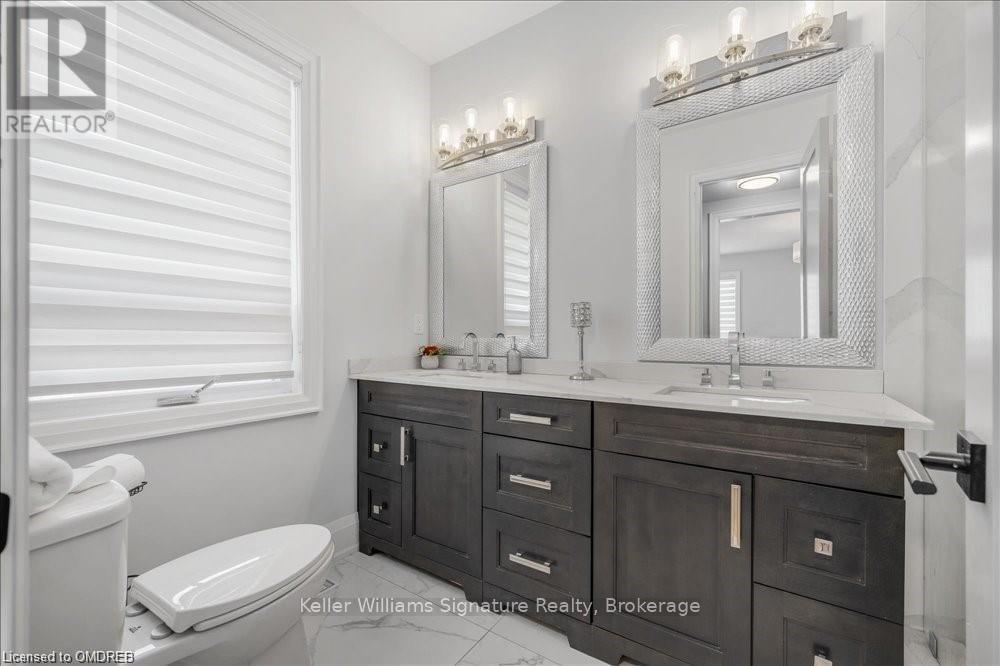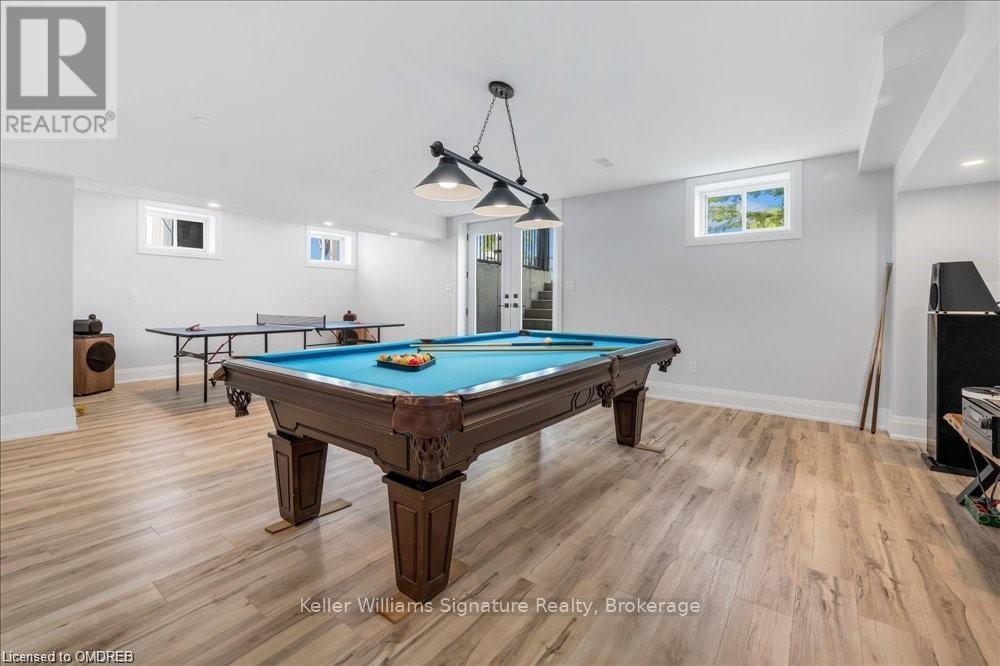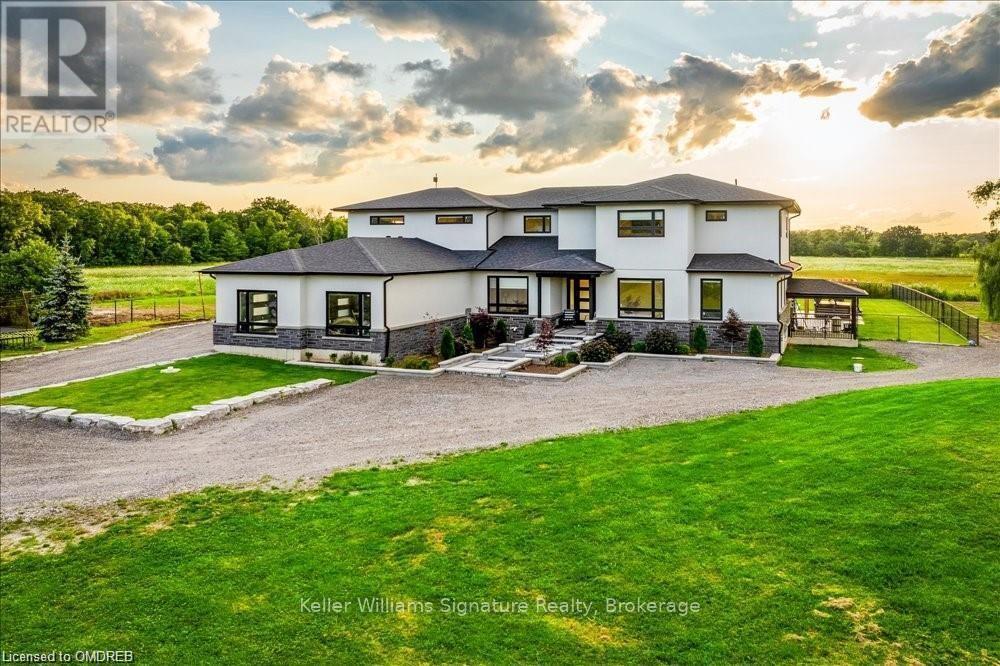37 Eleventh Road E Hamilton, Ontario L8J 3N2
$3,199,000
Country new build with acreage and all of the privacy and features you are looking for and more you've not seen offered anywhere else! Stoney Creek at its best with serenity, sun sets, swimming pool, soccer pitch, shop and space! The main floor is an architectural jaw dropping experience, double island and concealed butler kitchen, fireplace and walk out patio to expansive outdoor entertainment designed to host any event. Main floor primary and office lead to showcase soaring coffered great room ceiling. Upper level features an additional living room spacious bedrooms and stunning views to space below along the glass railing. The lower level features another great kitchen and recreation space complete with gym theater and bedroom featuring a sauna in the ensuite. Convenient walkout to hot tub and outdoor kitchen and pool deck. This 6 plus bedroom, 4 bath, 2 kitchen, 3 car garage home exceeds 8000 sqft . Highly motivated seller with added incentives to buyer and buyer agents. (id:50584)
Property Details
| MLS® Number | X11932119 |
| Property Type | Single Family |
| Community Name | Rural Stoney Creek |
| Features | Wooded Area, Open Space, Flat Site, Lighting, Sump Pump, Sauna |
| ParkingSpaceTotal | 23 |
| Structure | Porch, Barn, Workshop |
Building
| BathroomTotal | 6 |
| BedroomsAboveGround | 5 |
| BedroomsBelowGround | 1 |
| BedroomsTotal | 6 |
| Amenities | Fireplace(s) |
| Appliances | Hot Tub, Water Treatment, Water Heater - Tankless, Central Vacuum |
| BasementFeatures | Separate Entrance, Walk Out |
| BasementType | N/a |
| ConstructionStatus | Insulation Upgraded |
| ConstructionStyleAttachment | Detached |
| CoolingType | Central Air Conditioning |
| ExteriorFinish | Brick, Stucco |
| FireProtection | Alarm System, Smoke Detectors |
| FireplacePresent | Yes |
| FireplaceTotal | 1 |
| FoundationType | Poured Concrete |
| HalfBathTotal | 1 |
| HeatingFuel | Propane |
| HeatingType | Forced Air |
| StoriesTotal | 2 |
| Type | House |
Parking
| Attached Garage | |
| Inside Entry |
Land
| Acreage | Yes |
| LandscapeFeatures | Lawn Sprinkler |
| Sewer | Septic System |
| SizeFrontage | 821.97 M |
| SizeIrregular | 821.97 X 1353.74 Acre |
| SizeTotalText | 821.97 X 1353.74 Acre|25 - 50 Acres |
| ZoningDescription | A1,p6 |
Rooms
| Level | Type | Length | Width | Dimensions |
|---|---|---|---|---|
| Second Level | Bathroom | Measurements not available | ||
| Second Level | Bathroom | Measurements not available | ||
| Second Level | Bedroom | 3.89 m | 3.89 m | 3.89 m x 3.89 m |
| Second Level | Family Room | Measurements not available | ||
| Second Level | Bedroom | 3.96 m | 3.89 m | 3.96 m x 3.89 m |
| Third Level | Bedroom | 5.23 m | 3.12 m | 5.23 m x 3.12 m |
| Basement | Recreational, Games Room | 4.55 m | 5.46 m | 4.55 m x 5.46 m |
| Basement | Media | Measurements not available | ||
| Basement | Bathroom | Measurements not available | ||
| Basement | Bedroom | 4.23 m | 4.13 m | 4.23 m x 4.13 m |
| Basement | Kitchen | 5.46 m | 5.14 m | 5.46 m x 5.14 m |
| Main Level | Primary Bedroom | 4.95 m | 4.72 m | 4.95 m x 4.72 m |
| Main Level | Bedroom | 4.73 m | 4.43 m | 4.73 m x 4.43 m |
| Main Level | Bathroom | Measurements not available | ||
| Main Level | Bathroom | Measurements not available | ||
| Main Level | Bathroom | Measurements not available | ||
| Main Level | Other | Measurements not available | ||
| Main Level | Living Room | Measurements not available |
https://www.realtor.ca/real-estate/27821951/37-eleventh-road-e-hamilton-rural-stoney-creek

Salesperson
(905) 844-7788











































