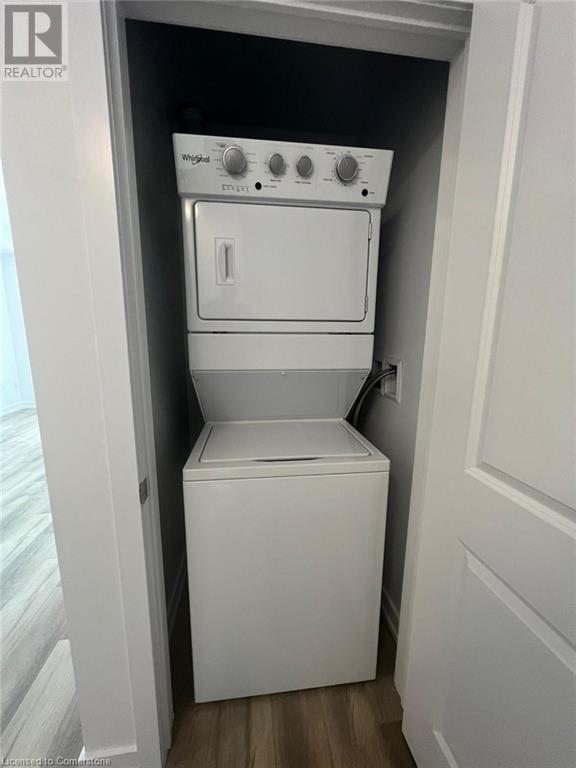5055 Greenlane Road Unit# 532 Lincoln, Ontario L3J 2J3
$1,700 MonthlyHeat, Parking
Discover the perfect blend of modern comfort and scenic charm in this stunning 1-bedroom, 1-bathroom condo, nestled in the heart of wine country. Only 3 years old, this beautifully designed home offers an open layout with contemporary finishes, making it ideal for a relaxed yet sophisticated lifestyle. Enjoy access to top-notch amenities, including a fully equipped gym, a stylish party room for entertaining, and a serene BBQ and patio area for al fresco dining. Whether you’re savouring local wines or staying active, this condo provides the ultimate retreat in a highly sought-after location. Don’t miss the chance to experience wine country living at its finest! (id:50584)
Property Details
| MLS® Number | 40691645 |
| Property Type | Single Family |
| AmenitiesNearBy | Schools |
| EquipmentType | None |
| Features | Balcony, Paved Driveway |
| ParkingSpaceTotal | 1 |
| RentalEquipmentType | None |
| StorageType | Locker |
Building
| BathroomTotal | 1 |
| BedroomsAboveGround | 1 |
| BedroomsTotal | 1 |
| Amenities | Exercise Centre, Party Room |
| Appliances | Dishwasher, Dryer, Microwave, Refrigerator, Stove, Washer |
| BasementType | None |
| ConstructionStyleAttachment | Attached |
| ExteriorFinish | Brick |
| FoundationType | Poured Concrete |
| HeatingType | Forced Air, Other |
| StoriesTotal | 1 |
| SizeInterior | 598 Sqft |
| Type | Apartment |
| UtilityWater | Municipal Water |
Parking
| Underground | |
| Visitor Parking |
Land
| Acreage | No |
| LandAmenities | Schools |
| Sewer | Municipal Sewage System |
| SizeTotalText | Unknown |
| ZoningDescription | Gc |
Rooms
| Level | Type | Length | Width | Dimensions |
|---|---|---|---|---|
| Main Level | 4pc Bathroom | Measurements not available | ||
| Main Level | Primary Bedroom | 10'7'' x 9'1'' | ||
| Main Level | Kitchen | 8'0'' x 7'7'' | ||
| Main Level | Living Room | 14'8'' x 10'10'' |
https://www.realtor.ca/real-estate/27821459/5055-greenlane-road-unit-532-lincoln


Salesperson
(289) 439-5664
(905) 575-7217












