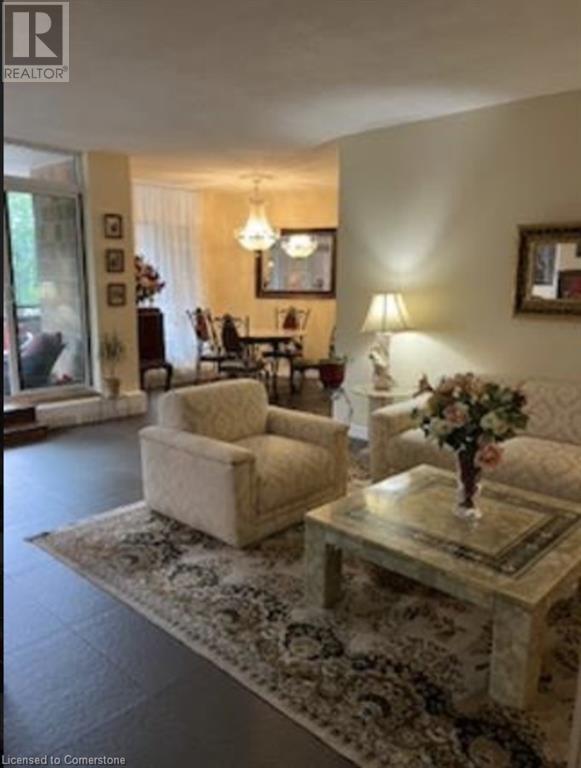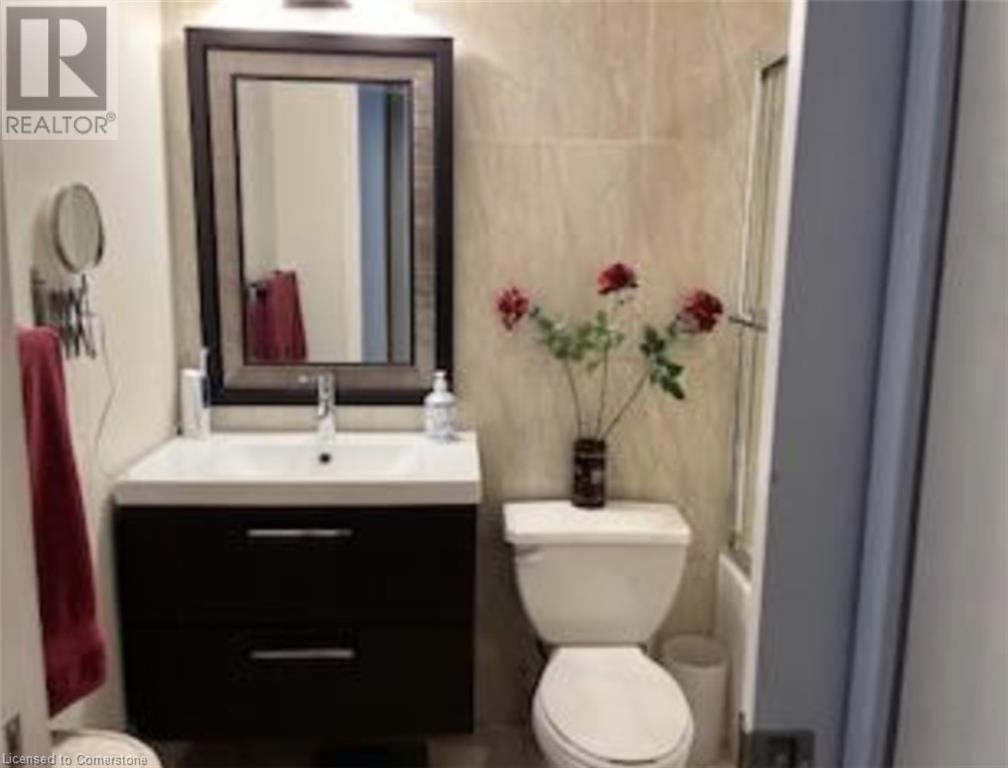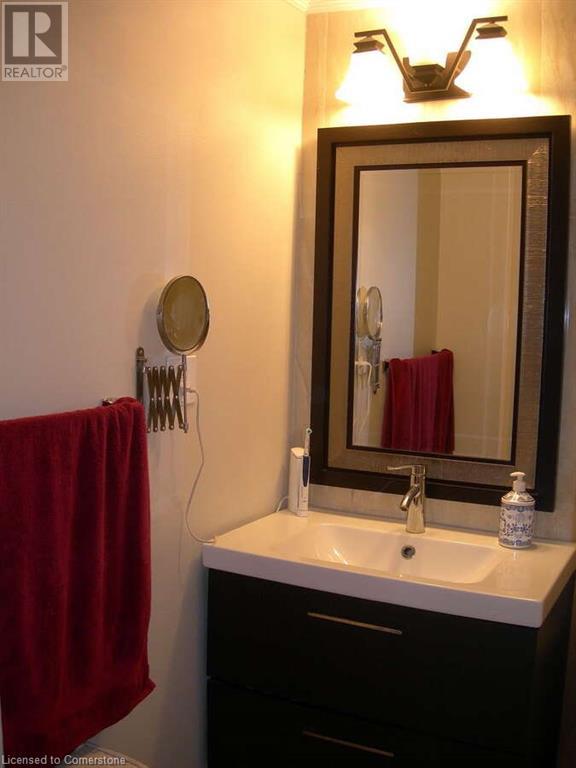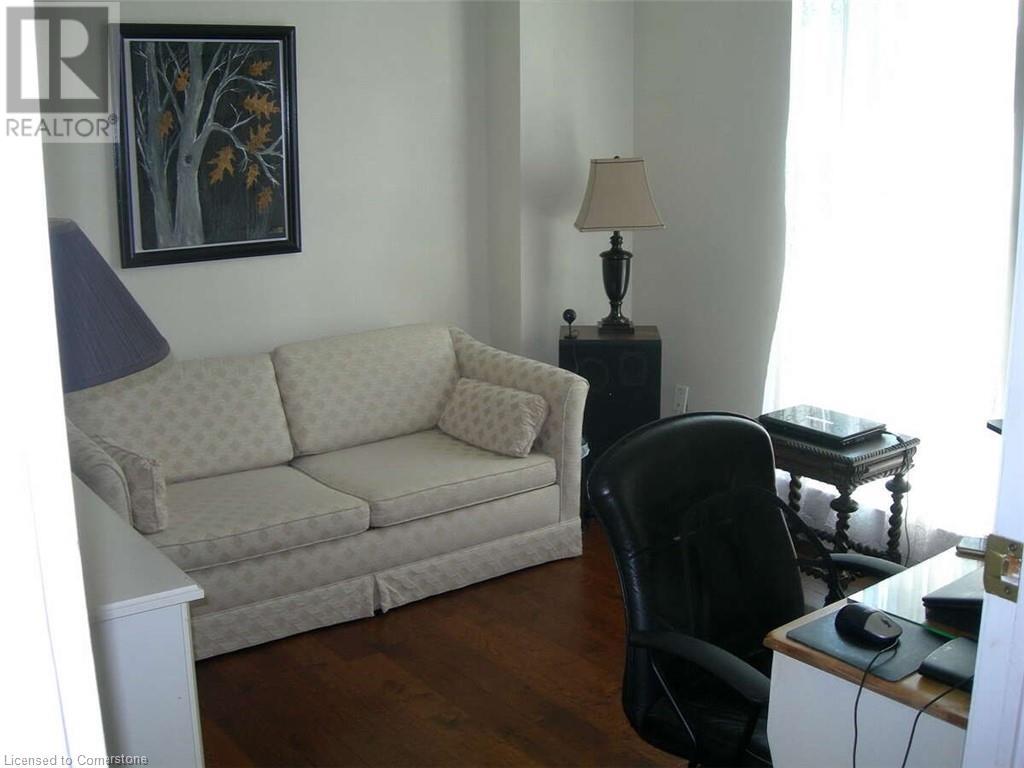5250 Lakeshore Road Unit# 201 Burlington, Ontario L7L 5L2
$724,980Maintenance, Insurance, Heat, Electricity, Landscaping, Property Management, Water, Parking
$925 Monthly
Maintenance, Insurance, Heat, Electricity, Landscaping, Property Management, Water, Parking
$925 MonthlyFor more info on this property, please click the Brochure button below. Welcome to Admiral’s Walk, a stunning building located on the shores of Lake Ontario in Burlington. This meticulously maintained unit offers a spacious living room with large ceramic floor tiles that extend into the kitchen, living, and dining areas. The living room opens up to a balcony, providing a perfect spot to enjoy the view. The custom kitchen is a chef’s dream, featuring granite countertops, a beautiful backsplash, a pullout lazy susan, and white appliances, including a stove, dishwasher, refrigerator, and Spacemaker microwave oven. The dining room boasts a floor-to-ceiling window, flooding the space with natural light. A sunken den with hardwood flooring and a floor-to-ceiling window offers great versatility, serving as a home office, guest room, or additional living space. The large primary bedroom features a floor-to-ceiling bay window and hardwood flooring, ensuring a carpet-free environment. The 3-piece ensuite bath includes a vanity and a pocket door renovation. The open-concept living and dining rooms provide ample space for entertaining guests. The unit also includes in-suite laundry, with an option to use the 2nd-floor laundry facilities. All blinds and electrical light fixtures are included, except for those in the dining room. The building offers a range of amenities, including an outdoor pool, sauna, newly renovated gym, games room, party room, workshop, underground parking, and a car wash. It is conveniently located close to shopping, highways, and the Appleby GO Station. Visitors parking and 24-hour video security are also available. This unit is in move-in condition and ready to become ones new home. Don’t miss the opportunity! (id:50584)
Property Details
| MLS® Number | 40633699 |
| Property Type | Single Family |
| AmenitiesNearBy | Hospital, Park, Place Of Worship, Playground, Schools, Shopping |
| CommunityFeatures | Community Centre, School Bus |
| EquipmentType | None |
| Features | Balcony, Laundry- Coin Operated, No Pet Home, Automatic Garage Door Opener |
| ParkingSpaceTotal | 1 |
| RentalEquipmentType | None |
| StorageType | Locker |
| ViewType | Direct Water View |
| WaterFrontType | Waterfront |
Building
| BathroomTotal | 2 |
| BedroomsAboveGround | 1 |
| BedroomsBelowGround | 1 |
| BedroomsTotal | 2 |
| Amenities | Car Wash, Party Room |
| Appliances | Dishwasher, Refrigerator, Stove, Washer, Microwave Built-in, Hood Fan, Window Coverings, Garage Door Opener |
| BasementType | None |
| ConstructedDate | 1978 |
| ConstructionStyleAttachment | Attached |
| CoolingType | Window Air Conditioner |
| ExteriorFinish | Brick |
| FireProtection | Smoke Detectors |
| Fixture | Ceiling Fans |
| FoundationType | Poured Concrete |
| HalfBathTotal | 1 |
| HeatingType | Baseboard Heaters, Boiler |
| StoriesTotal | 1 |
| SizeInterior | 1185 Sqft |
| Type | Apartment |
| UtilityWater | Municipal Water |
Parking
| Underground | |
| Visitor Parking |
Land
| AccessType | Road Access, Rail Access |
| Acreage | No |
| LandAmenities | Hospital, Park, Place Of Worship, Playground, Schools, Shopping |
| Sewer | Municipal Sewage System |
| SizeTotalText | Unknown |
| SurfaceWater | Lake |
| ZoningDescription | Rm4.66 |
Rooms
| Level | Type | Length | Width | Dimensions |
|---|---|---|---|---|
| Main Level | 2pc Bathroom | Measurements not available | ||
| Main Level | Laundry Room | 4'0'' x 3'0'' | ||
| Main Level | Kitchen | 12'6'' x 9'11'' | ||
| Main Level | Dining Room | 11'0'' x 11'0'' | ||
| Main Level | Living Room | 20'6'' x 12'6'' | ||
| Main Level | Full Bathroom | Measurements not available | ||
| Main Level | Den | 11'3'' x 11'0'' | ||
| Main Level | Primary Bedroom | 14'0'' x 12'6'' |
Utilities
| Cable | Available |
https://www.realtor.ca/real-estate/27291009/5250-lakeshore-road-unit-201-burlington
Broker of Record
(888) 323-1998



























